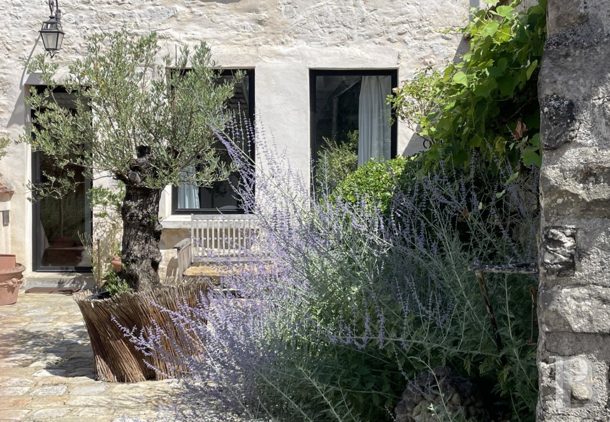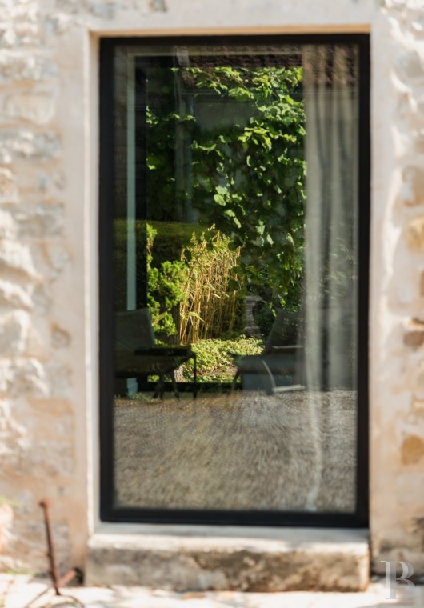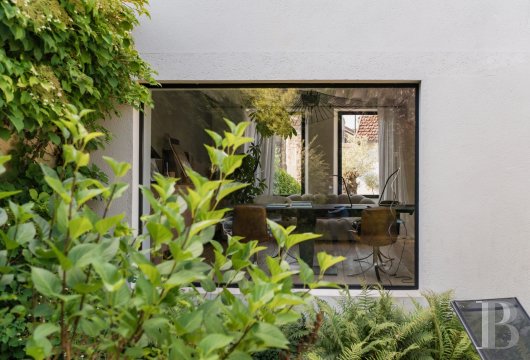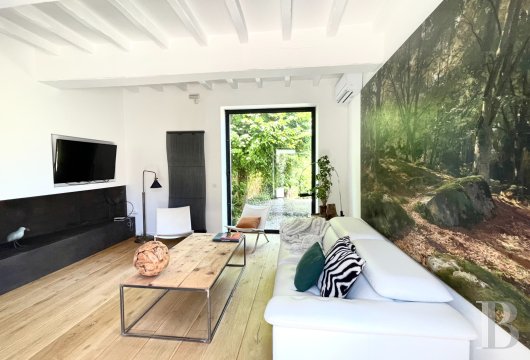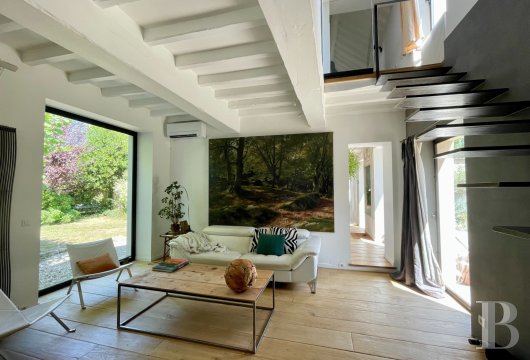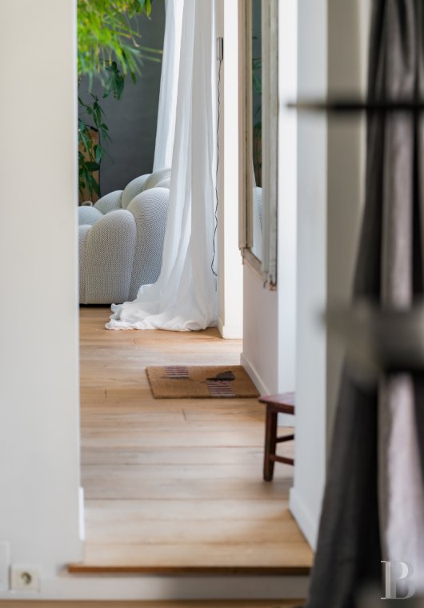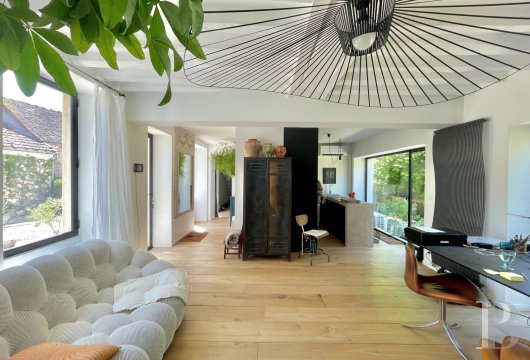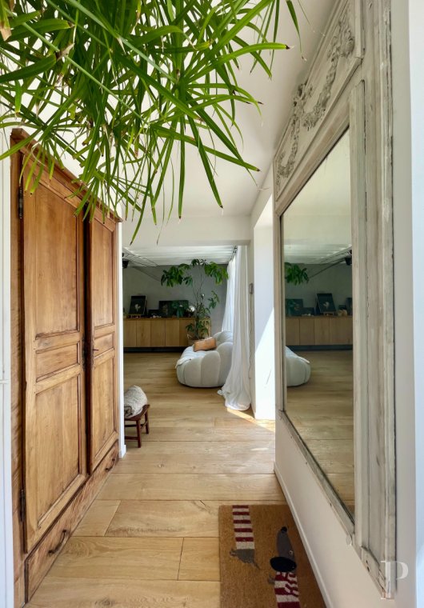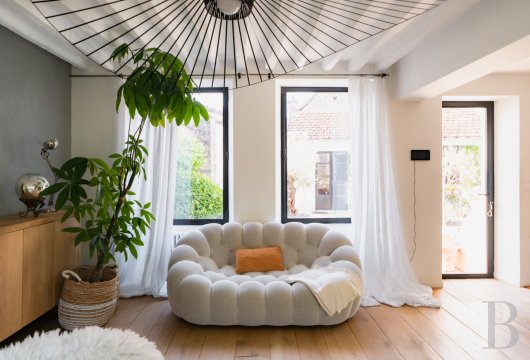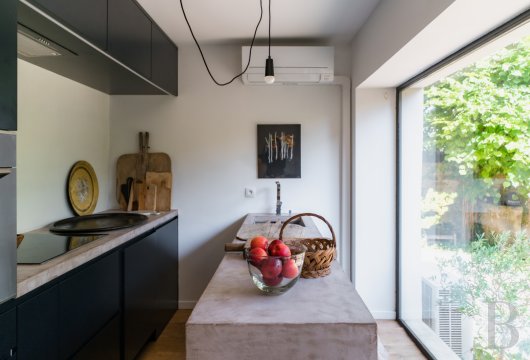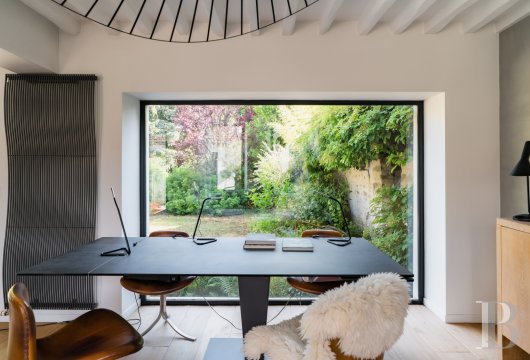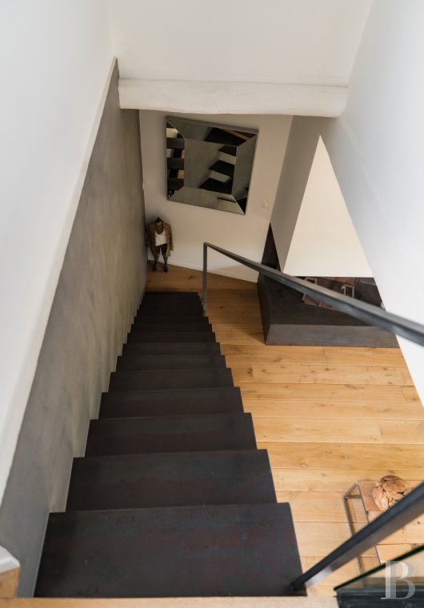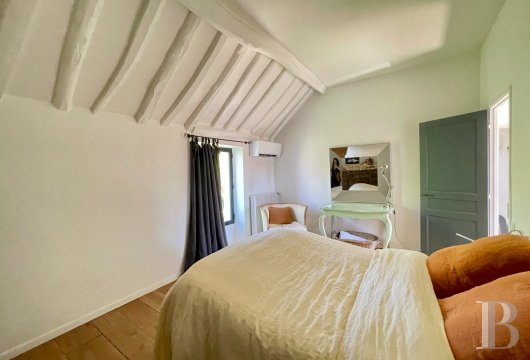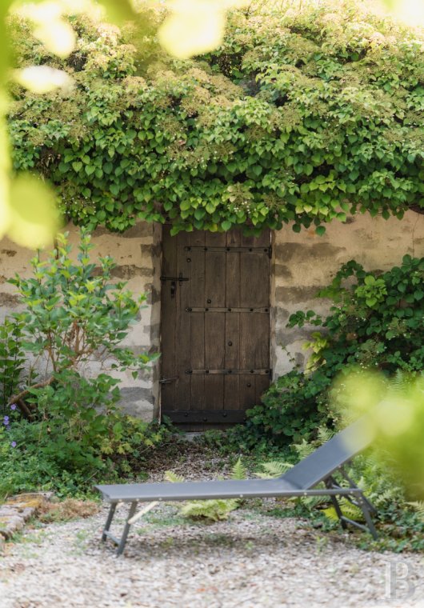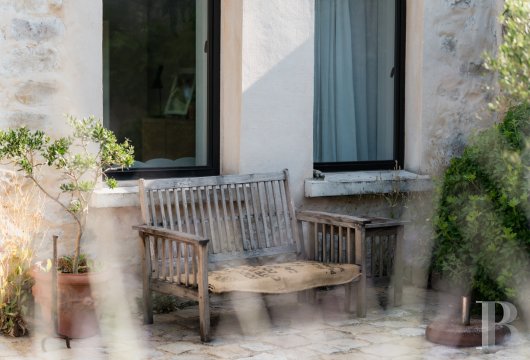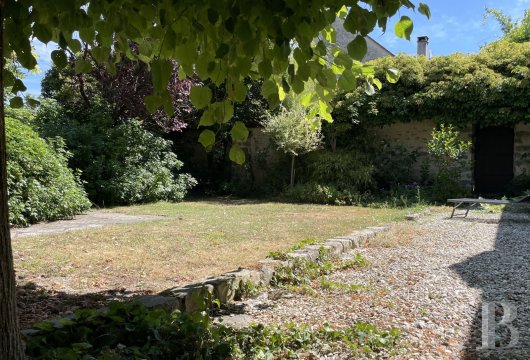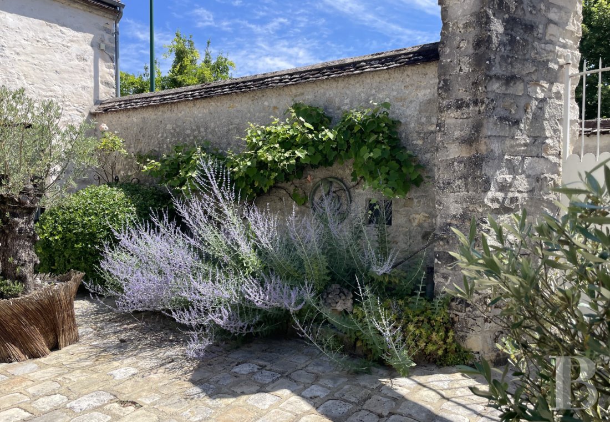Location
This property is located less than 70 kilometres from the French capital, in a village in the Seine-et-Marne area combining old buildings and generous nature. It is located alongside a lane in the village centre, 250 metres from the fields between the municipality and the Fontainebleau public forest. It stands in a sought-after setting combining quality of life, a thriving cultural scene, renowned educational establishments - international schools, Montessori institutions or the INSEAD business school - and a variety of amenities. The A6 motorway is very close by and puts Paris within 1 hour’s reach. The Fontainebleau-Avon railway station 10 kilometres away can be reached by bus, from where trains on line R of the Transilien network put the French capital within 40 minutes’ reach.
Description
The house
This two-storey, dual aspect, 120-m² house has a vaulted stone cellar. The garden level includes an entrance with a lavatory, a dining room with an open-plan kitchen and a lounge, with a ceiling height of 3 metres, which is bathed in light and opens onto the garden. Upstairs, three bedrooms with exposed beams share the use of a modern bathroom.
The garden-level floor
The entrance opens into a hall with a lavatory and built-in cupboards fitted with old style doors. On one side, there is the dining room merging directly into the kitchen which opens onto the courtyard and garden via four large patio doors. On the other side, looking onto the courtyard, there is a dual aspect lounge with a ceiling height of 3 metres.
The upstairs
This level also has a ceiling height of 3 metres and includes three bedrooms with exposed beams as well as a modern, sleekly designed bathroom.
The basement
The vaulted stone cellar can be reached from the courtyard in front of the house.
The outbuildings
The outhouse
Two rooms with surfaces of 9 m² and 11 m², respectively a workshop and a utility and boiler room, stand opposite the house.
The garden shed
It is discretely placed at the bottom of the garden.
The garden
The garden is divided into several zones with different ambiances. On one side, there is the paved courtyard near the entrance, which is cosy and well-structured. To the rear, there is a more natural space conducive to relaxation, with a patio, a lawn, flowerbeds and bamboo hedges. One of the common threads running through this architectural project is the visual continuity between the inside and outside.
Our opinion
In an old village on the edge of Fontainebleau Forest, this stone house, decorated in white, embodies a subtle dialogue between the minerality of the buildings and the gentleness of the garden designed with a free spirit. As a whole, it promises simple and sophisticated harmony, between rubble stone walls, steel framed windows and delicate foliage. From a discretely hidden gate at the bottom of the garden, a dead-end path leads to the meadows and forest, ideal for walks, sporting activities or simply enjoying the view. Nature is imposing in its majesty and peacefulness; it is hard to believe that the French capital is not far away. Whether as a family home, a base near Paris or the seat of a freelance activity, this residence boasts a sober lifestyle, in which modern comfort provides everything that is essential.
560 000 €
Fees at the Vendor’s expense
Reference 905530
| Land registry surface area | 484 m² |
| Main building floor area | 120 m² |
| Number of bedrooms | 3 |
| Outbuildings floor area | 41 m² |
| including refurbished area | 10 m² |
NB: The above information is not only the result of our visit to the property; it is also based on information provided by the current owner. It is by no means comprehensive or strictly accurate especially where surface areas and construction dates are concerned. We cannot, therefore, be held liable for any misrepresentation.


