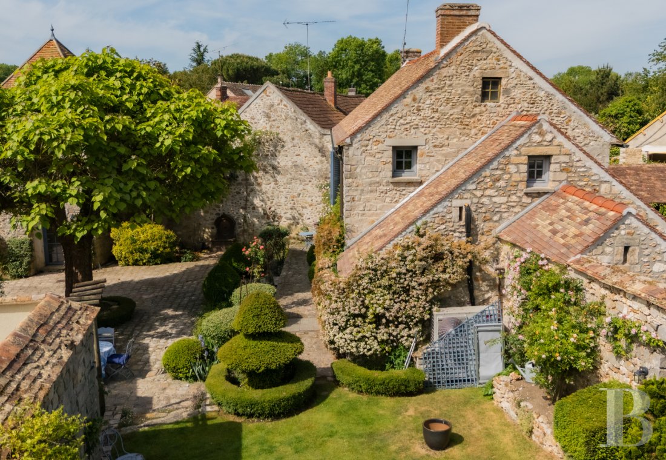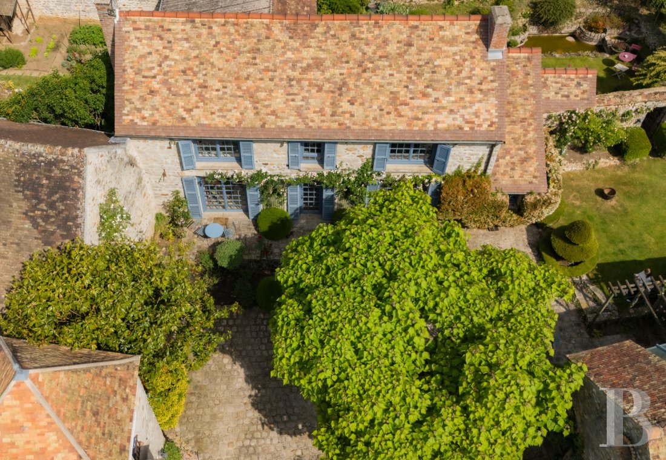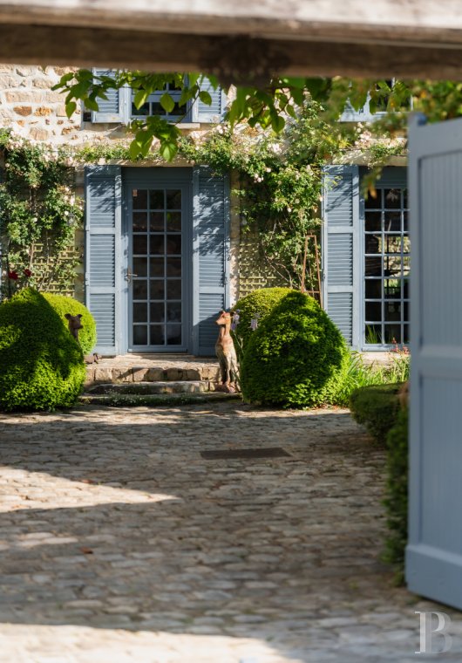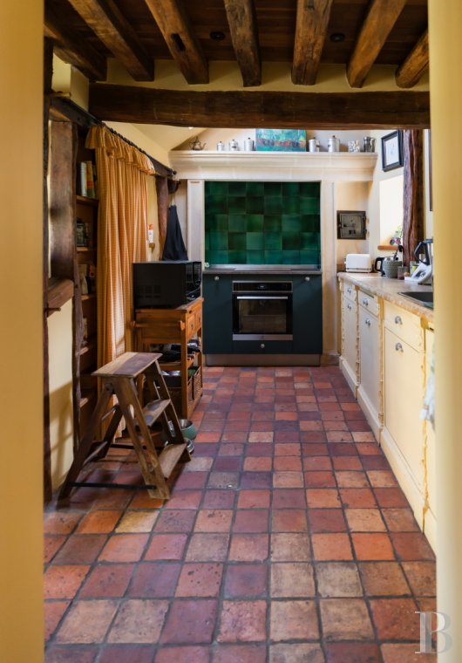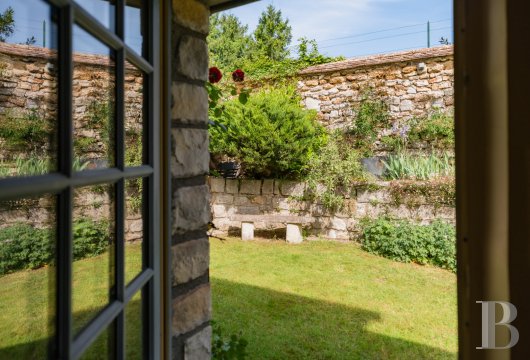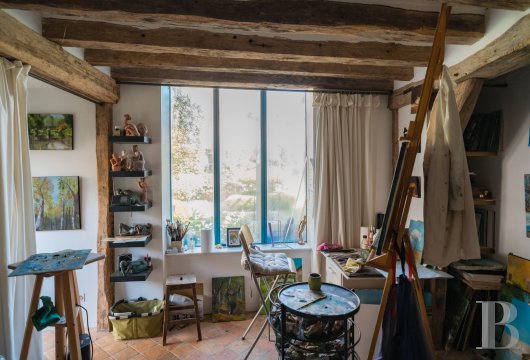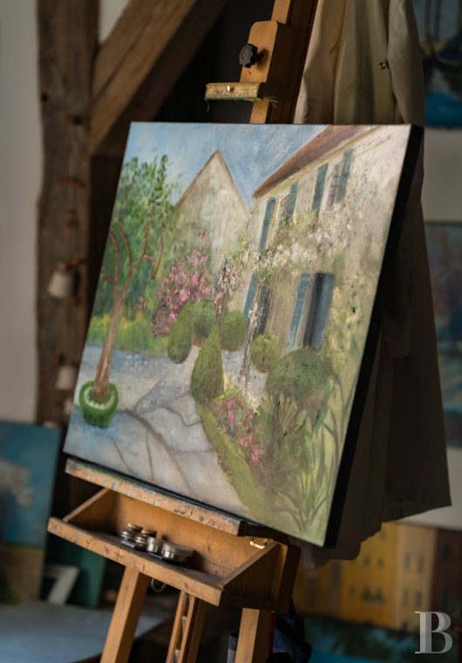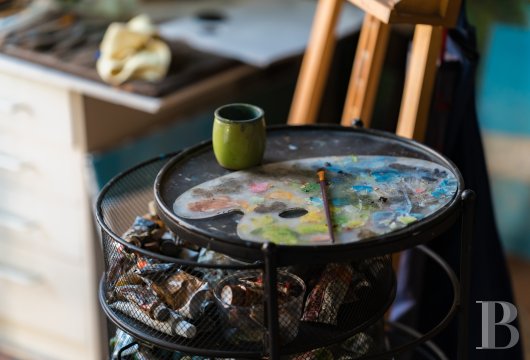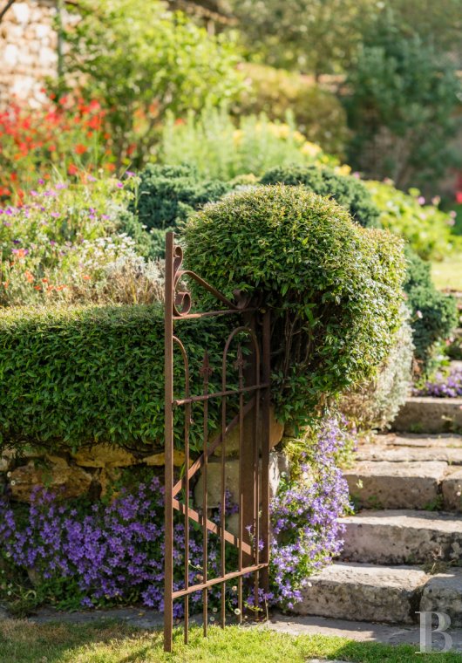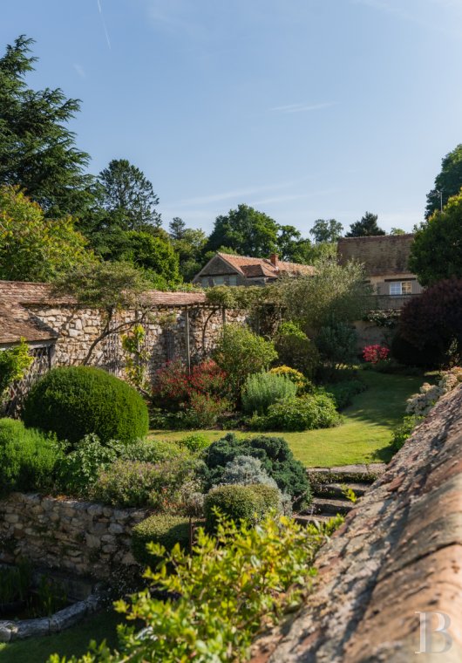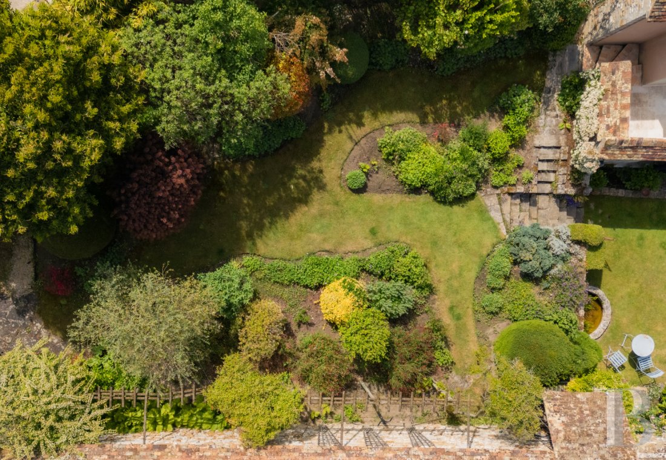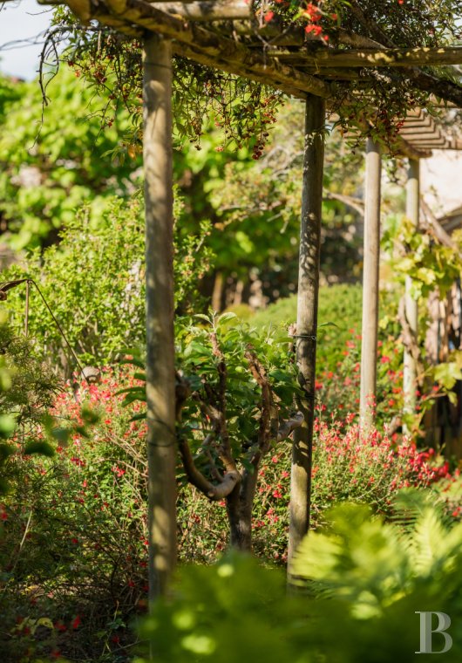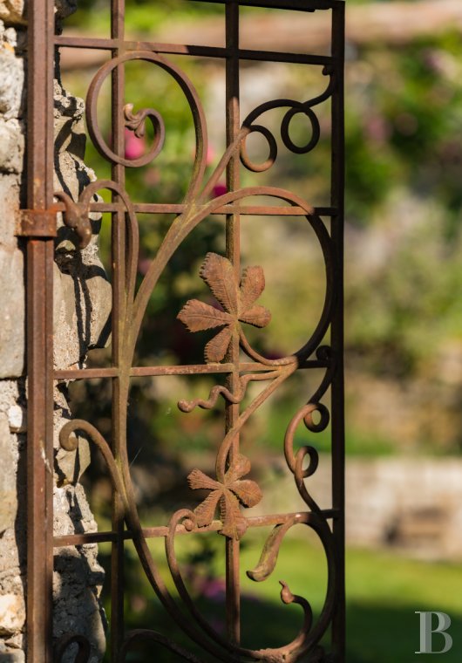Location
In one of the most appreciated villages of the Seine-et-Marne area, where mansions and old stone houses make up a setting steeped in history, this property enjoys a special situation. The very nearby village of Barbizon, a hotspot of pre-impressionist painting, and Fontainebleau, famous for its public forest, provide a high quality cultural and natural living environment The sector also stands out thanks to its educational establishments: international schools, Montessori institutions or the INSEAD business school. A dynamic fabric of associations also contributes to enlivening the village. It is only 50 kilometres from Paris, which can be reached in one hour by the A6 motorway, via a junction less than 4 kilometres away. On line R of the Transilien train network, the French capital can be reached from Fontainebleau train station in 40 minutes.
Description
Three stone edifices make up the property: the main house, with dual aspect rooms and a southeast / northwest orientation, allowing it to enjoy the gentle light from dawn. As for the guests’ house, it occupies a tower and an old part of the property’s walls. Lastly, a second gate leads to a spacious garage that stands alongside the street and which can be reached from the courtyard. Next to the garage, there is a utility room and the swimming pool’s technical facilities. Following on from this, there is a 16-m², north-facing artist’s studio with large windows, exposed beams and terracotta floor tiling. There is also a lavatory. Two adjoining stores could be easily combined to create separate bed and breakfast accommodation. Lastly, a cobbled path lined with plants leads to a raised patio and a glazed room, in which a swimming pool with a counter-current swimming system enables bathing even when the summer heat starts to fade. Pale blue Venetian shutters throughout the buildings underline the honey colour of the stone and the roofs made of flat tiles. Indeed, the main house’s roof has been recently restored.
The main house
A stone stoop leads to the main entrance on the façade with three vertical rows of openings. The joinery of the windows, fitted with Venetian shutters, and doors is painted in a gentle shade of blue, underlining the golden hues of the stone and the colour of the roofs made of local tiles.
The ground floor
On the other side of the entrance door lies a 40-m² lounge whose floor is paved with Burgundy stone. Beneath the exposed beams on the ceiling painted in pearl grey, along one wall, custom-made bookshelves frame a fireplace with a moulded mantelpiece and a brick hearth, extending to a staircase boasting almost organic curves with sculpted oakwood panelling and upholstered walls. A small paned glazed door opens into a dining room with terracotta floor tiling, which can also be found in the kitchen, lavatory and hall opening onto the garden. This dual aspect room is equipped with a china cabinet boasting moulding and cornices, beneath a ceiling with exposed beams. The fully fitted kitchen boasts visible half-timbering, while an old plate warmer and oven bestow it with an authentic atmosphere. The garden can be reached through French windows.
The first floor
A double-flight staircase leads to three bedrooms, a bathroom and a lavatory. The wood stripped flooring in the approximately 23-m² ‘green room’ is covered with a carpet. Large, custom-made closets, a built-in washbasin and an integrated wardrobe stand next to a decorative fireplace painted in green. The landing, on which the tie beams of the roof frame are visible, leads to a lavatory and a bathroom decorated in navy blue and black. An artist’s painting surrounds a window, while marble, wood and ceramic provide a unique appearance to the room that includes a washbasin, bath, bidet and shower. Lastly, beneath the exposed roof frame, the more than 20-m² ‘yellow room’ gives the impression of a cabin. Large, moulded closets have been smartly integrated into the sloping ceiling.
The guests’ house
Once inside, it becomes evident that this dwelling acts as a counterpoint to the main residence, opening into a 25-m² lounge with a fireplace and carpeted floor. Next to the lounge, the 6-m² kitchen paved with hexagonal terracotta tiles opens onto the flowery courtyard through two wide French windows. A winding staircase covered in sea grass flooring climbs upstairs, where a bedroom painted in light yellow with exposed purlins boasts views of the catalpa tree. The adjacent bathroom has been installed in the former tower with a hipped roof, where the crossed beam roof frame is visible, as is the period half-timbering on the walls. It includes a bath, a lavatory, a washbasin and a shower. The white tiles blend into the underpinnings.
The artist’s studio
A north facing window allows light to generously stream into this 16-m² room and to remain constant, which is ideal for artistic activities. Adjacent to the main room are a shower, washbasin and a lavatory. The exposed beams, half-timbering and terracotta tiles provide a sober setting. Two adjoining outbuildings are used as storage space. They could be converted to form an extra bedroom when added to the surface of the studio.
The landscaped garden
The garden is divided into four sequences of different levels as well as moods and makes up a veritable living décor. The focus of the first of these levels is the catalpa tree surrounded by cobbles. Stone is the dominant feature in this scene of cobbled paths, weathered steps and beds of pruned shrubs. Climbing roses, magnolias, irises and agapanthus punctuate this sober composition with nuances of purple and lavender blue, while daisies can also be found in between the cobbles. In the second picture, a few steps higher, a garden surrounded by a stone border boasts a colour palette ranging from white to violet, including touches of pale pink. A water tap and a cosy outside dining area are enveloped by the deep green of the foliage. Through a gate, the scene of the third section is freer in style. The path is lined with carefully chosen perennial plants and winds through a cornucopia of colours. In the background, a tall bamboo hedge underlines the verticality of the stone walls. Finally, through a larger gate, a last enclosed space opens out onto the rear façade of the house with a covered area and makes up the fourth canvas. A table stands opposite the fishpond, while eight olive trees form a protective arch and wisteria, climbing roses as well as aromatic plants colonise the low walls. The kitchen and dining room open directly onto this space, making it almost like an extra room for the property.
Outbuildings
The relaxation area
At the end of a paved path through the garden, an approximately 10-m² travertine stone patio dominates the residence and its flower beds. It leads to a vast, almost 60-m² room dedicated to well-being: an indoor pool with a counter-current system allows uninterrupted swimming, while in large pots there are exotic plants that thrive on the light and ambient humidity. One window runs alongside the pool, while through another light streams into the relaxation area, in which there is a sofa, a reading area and a shower. At the end of the room, a bullseye window looks down on the pool, covered with a mosaic of blue tiles that highlight the terracotta floor tiling and ochre-coloured walls. When the pool is full and the plants are installed, the whole area gives off the impression of a tropical greenhouse.
Our opinion
This well-kept and luxurious village house boasts a surface, a layout, noble craftsmanship and an elegant appearance that make it ideal for a range of different projects, from a family home to tourist accommodation, including the possibility of hosting a professional activity. It is a remarkable property, thanks to the atmosphere it exudes, the poetry of the landscaped garden and the many sites steeped in history that can be found nearby. The layout of its volumes ensures guaranteed cosiness and comfort for its occupants, who could put the outbuildings to a range of different uses. For lovers of nature, art and heritage, the residence provides a special living environment, between countryside calm and cultural riches, only 1 hour from Paris.
Reference 854366
| Land registry surface area | 920 m² |
| Main building floor area | 140 m² |
| Number of bedrooms | 4 |
| Outbuildings floor area | 185 m² |
| including refurbished area | 135 m² |
French Energy Performance Diagnosis
NB: The above information is not only the result of our visit to the property; it is also based on information provided by the current owner. It is by no means comprehensive or strictly accurate especially where surface areas and construction dates are concerned. We cannot, therefore, be held liable for any misrepresentation.


