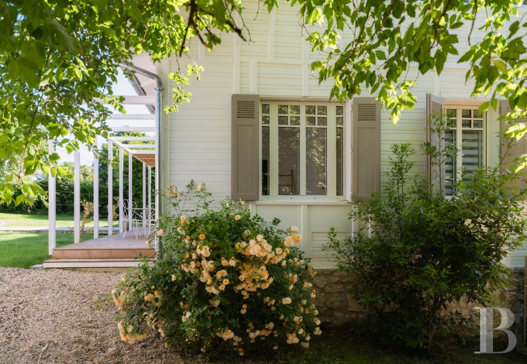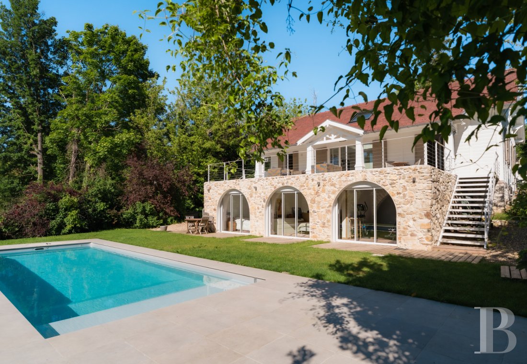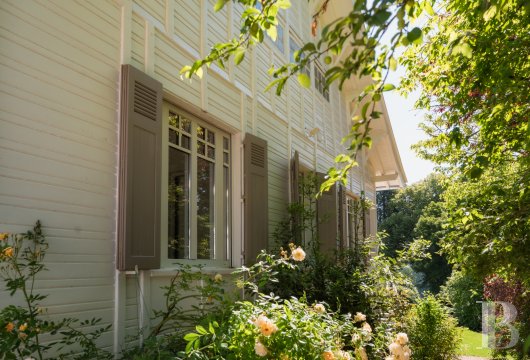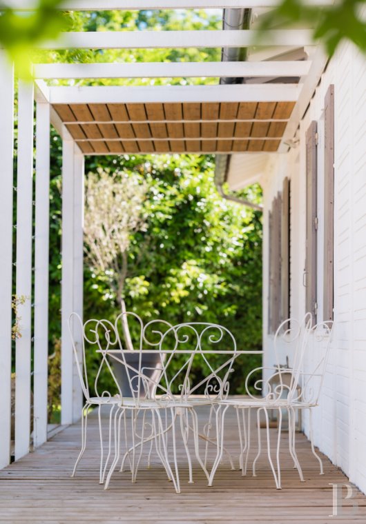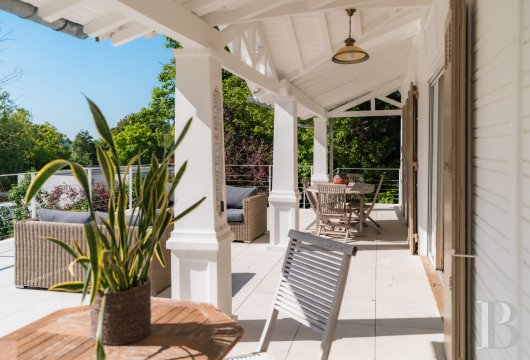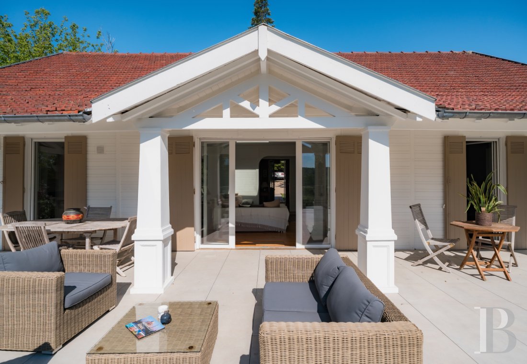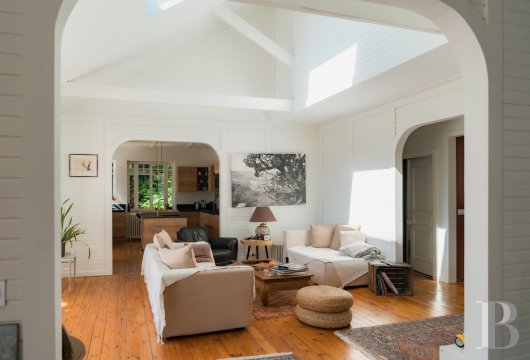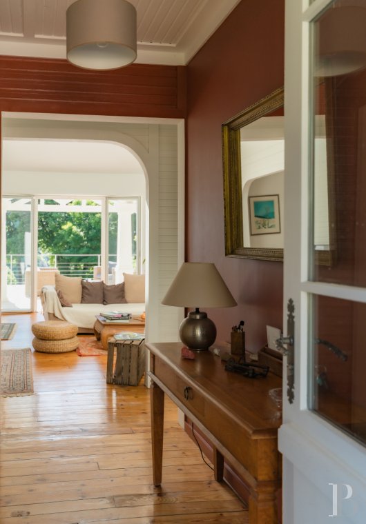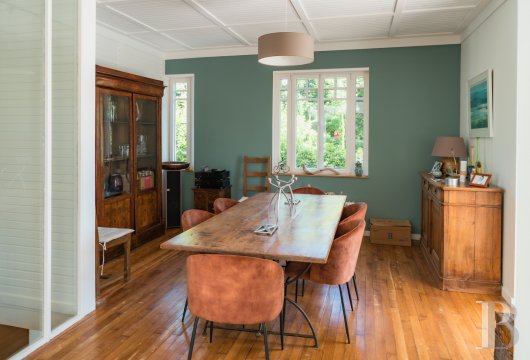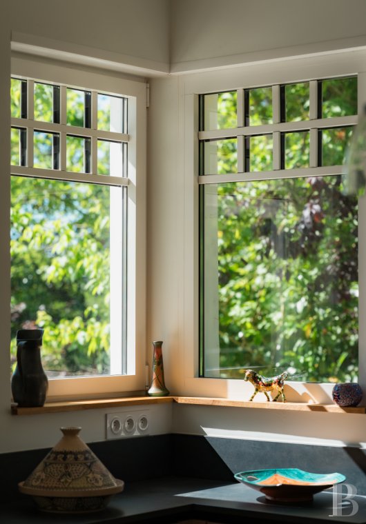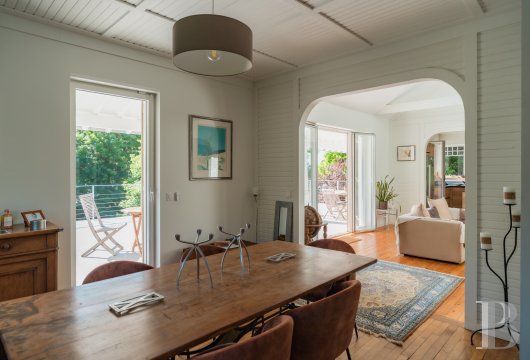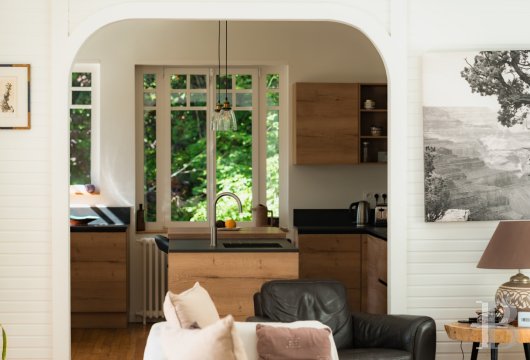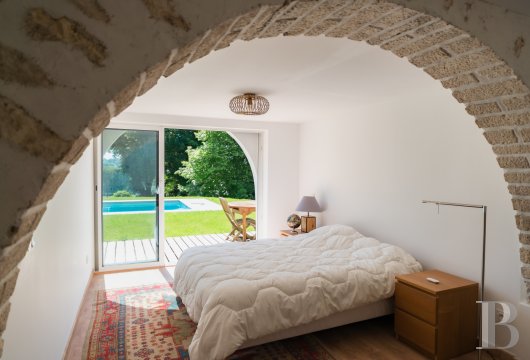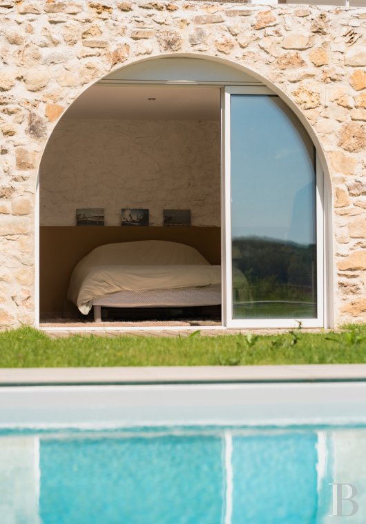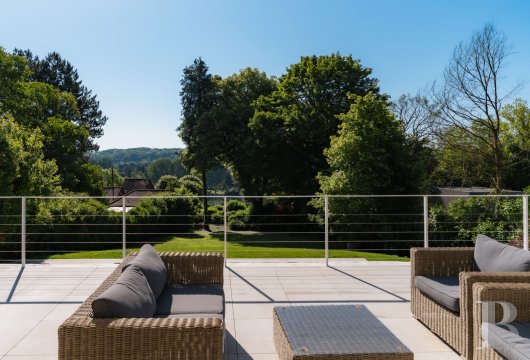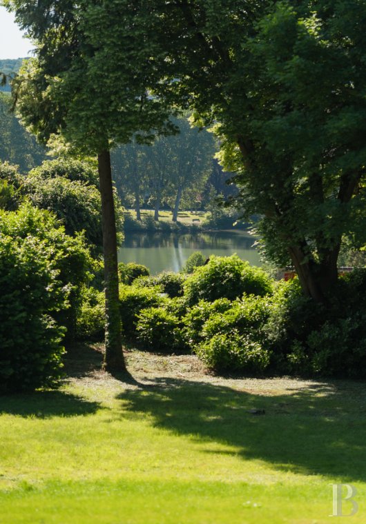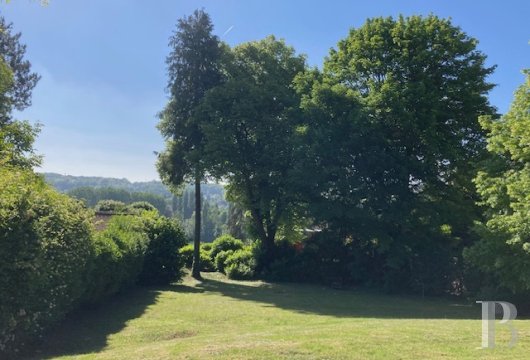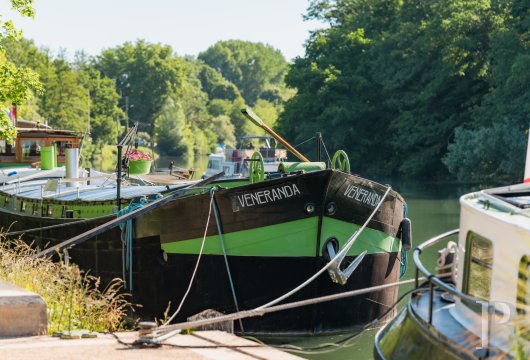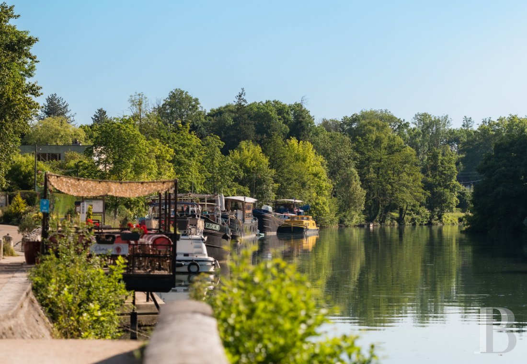Location
Barely an hour from the capital, Samois-sur-Seine embodies the understated elegance of a village that has been a popular destination for its holiday homes, once frequented by a Parisian bourgeoisie in search of nature, ever since the Belle Epoque. The village, located between the banks of the river and the first forested foothills, still retains its riverside atmosphere today, cadenced by the sound of passing sculls and barges. A sought-out location, it combines the charm of a small town, with plenty of local shops and a primary school, with the vitality of the nearby royal city of Fontainebleau, while the musical influence left by Django Reinhardt can still be heard, specifically every summer during an event dedicated in his honour. In addition, the train stations in Avon and Bois-le-Roi, as well as the slip road to the A6 motorway, in less than 15 minutes, provide quick access to the capital.
Description
The Ground Floor
Past the porch and its walkway, the entrance hall, in an array of shimmering tones, provides access to the rooms on this floor, starting with a small hallway that leads to a bedroom on either side: first, the primary bedroom comes with its own wardrobe, a shower room and a private lavatory, while, the second bedroom, currently used as a study, is adjacent to a shower room and a separate lavatory. In addition, this level includes a staircase leading to the attic space, partially converted into an area that could be used as a reading/game room or a sixth bedroom, as well as a second staircase descending to the garden level. As for the living areas, they are bathed in an interplay of subtle light, made possible by a number of windows, including a skylight atop the living room, while wood has been incorporated throughout: left in its natural state for the original hardwood floors and furnishings or painted white for the wood panelling, wooden rafters, ceilings and walls in a cottage-like style. With original shutters, safeguarded by electric blinds, the living room acts as a link between the dining room and kitchen, both giving on to the patio, while a customised, wooden central island in the kitchen provides enough space for eating breakfast or lunch. Back in the living room, its oak hardwood floor accentuates the white wooden wall panelling, whereas a wall painted green in the dining room foreshadows the property’s verdant garden. It should be noted that this floor was completely renovated with optimal insulation and a heat pump.
The Garden Level
Completely reconverted, it is organised around three rooms created under the roof terrace and accessible from the inside via a staircase separated from the dining room by an atelier window, or directly from the outside, thanks to an independent entrance. In addition to these three rooms, there is also a laundry room, a furnace room, a crawl space, as well as a wine cellar on this floor. As for the three new rooms, currently used as a gym and two bedrooms, they blend in harmoniously with the house’s former foundations, accentuated with stone arches, and naturally extend the interior towards the exterior thanks to wide semi-circular picture windows facing the swimming pool. Last, but not least, a bathroom with pearly white Zellij tiles is located next to a separate lavatory.
The Swimming Pool
Accessible from the garden level or via the side staircases from the patio, the 9 x 4-metre swimming pool is surrounded by a large stone deck. Heated by a separate heat pump, safeguarded by an electric cover and sheltered from view, it provides a lovely place to cool off in the summer months with views of the garden and house.
The Garden
Sheltered from prying eyes, the garden extends below the house and its patio. Hazelnut and apple trees as well as climbing roses have been planted alongside cedars and oaks, providing welcome shade, texture and colour and creating a natural and verdant backdrop, visible from all the living areas.
The Studio
An outbuilding, converted into a studio flat, is currently used as a fifth bedroom. With a corner kitchen, a shower room and an independent lavatory, it provides a separate space for hosting family or friends or could be turned into a rental.
Our opinion
Extremely sunny and well designed, where sophisticated simplicity dialogues with modern comfort, this house, entirely renovated in the spirit of a holiday home, with its colonial air and visible white wooden structure, resembles a seaside villa, the kind where one quickly forgets the hectic rhythm of daily life. Here, everywhere one looks they are invited to admire the surrounding landscape with its play of light and manicured vegetation through the house’s wide picture windows, while each detail was designed with care in order to create a warm and friendly atmosphere. As for its patio and porch, which act as a natural extension of the house, they create a genuine living area, perfect for family gatherings or moments of relaxation on nice days.
1 148 000 €
Fees at the Vendor’s expense
Reference 313354
| Land registry surface area | 2216 m2 |
| Main building surface area | 237 m2 |
| Number of bedrooms | 5 |
| Outbuilding surface area | 13.79 m2 |
| including refurbished area | 13.79 m2 |
French Energy Performance Diagnosis
NB: The above information is not only the result of our visit to the property; it is also based on information provided by the current owner. It is by no means comprehensive or strictly accurate especially where surface areas and construction dates are concerned. We cannot, therefore, be held liable for any misrepresentation.


