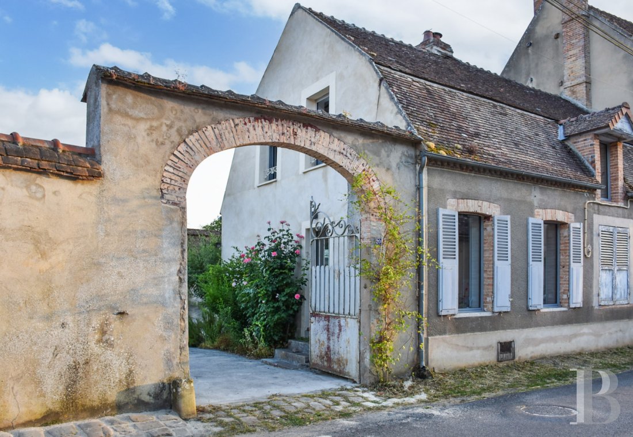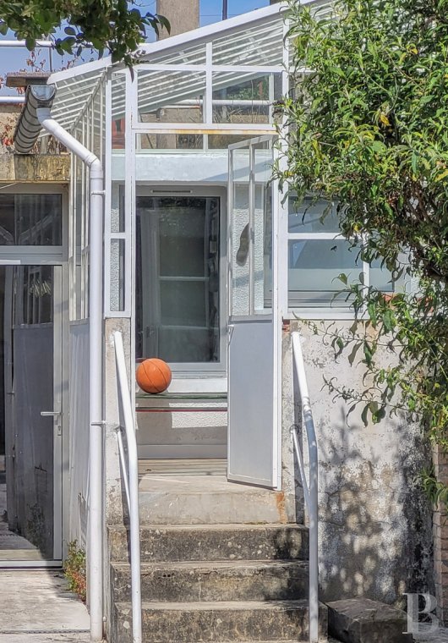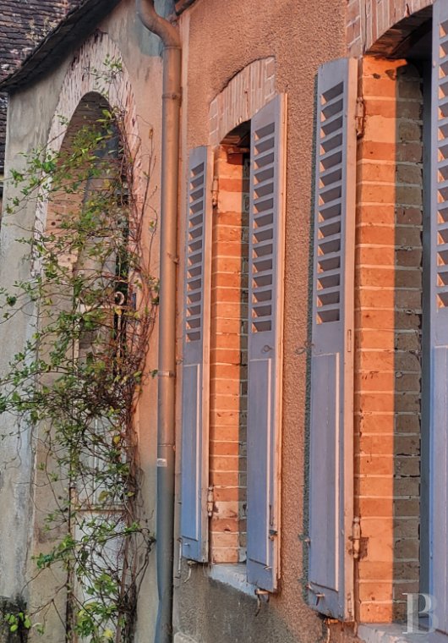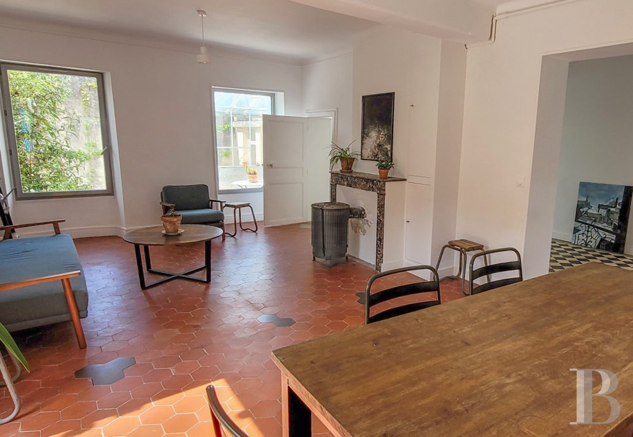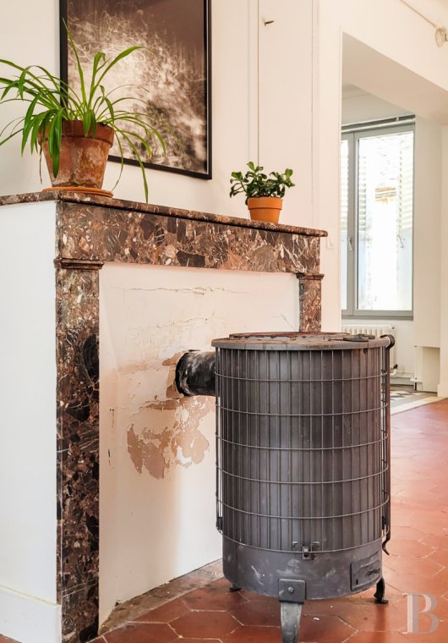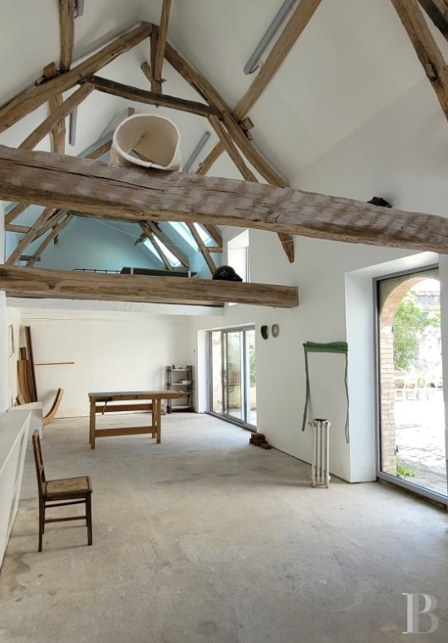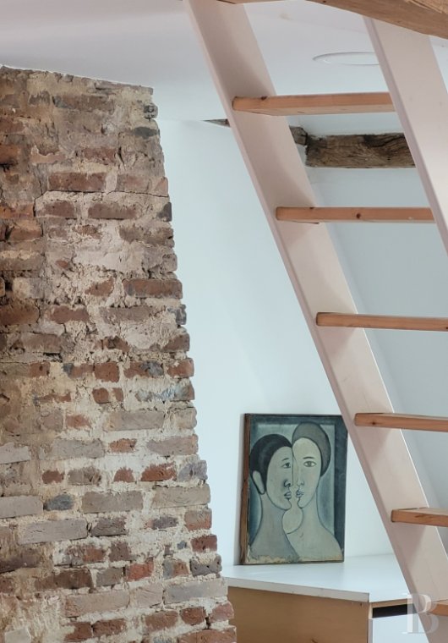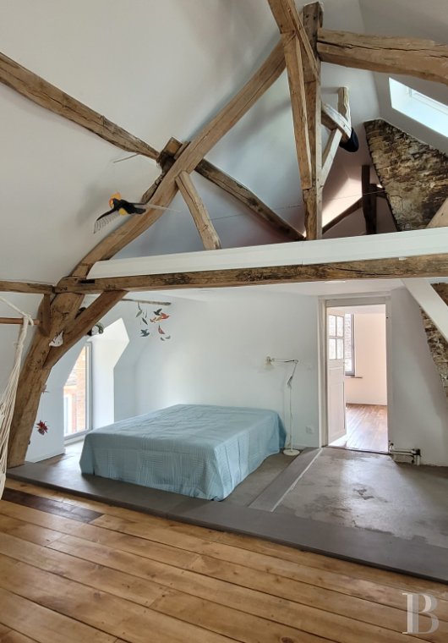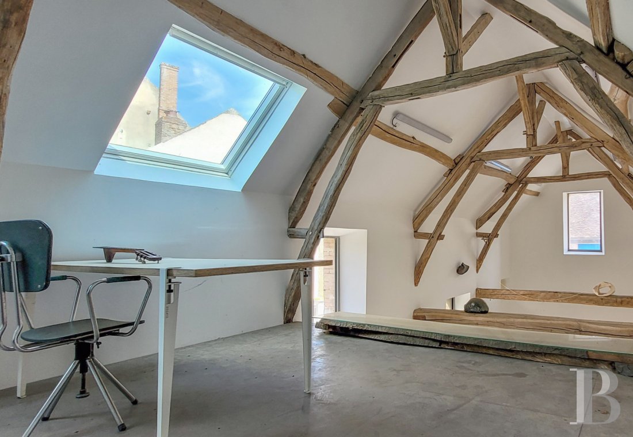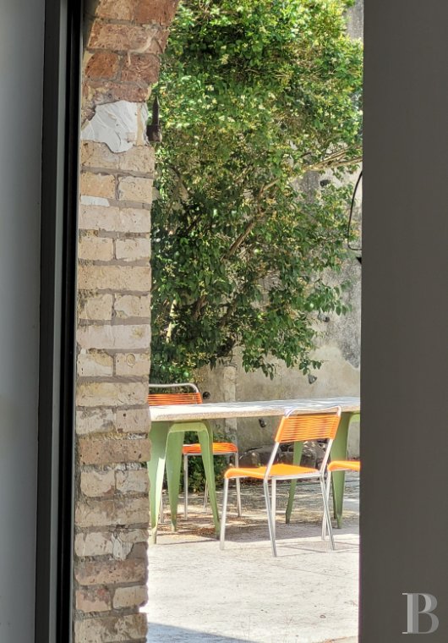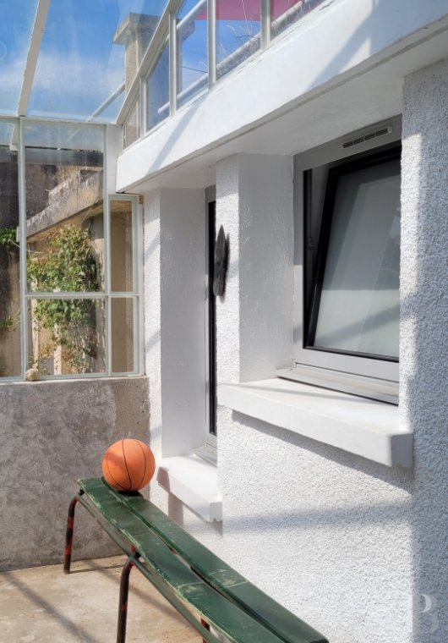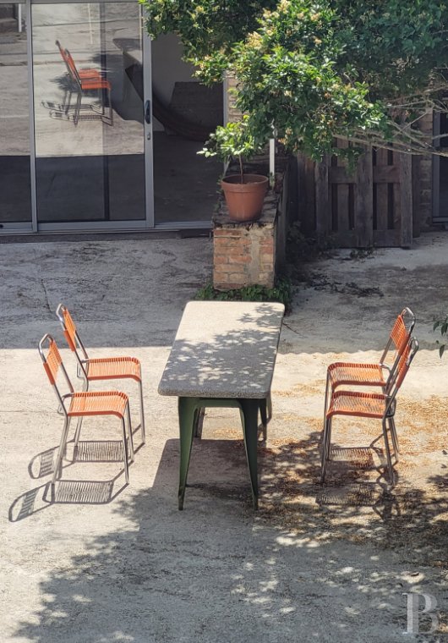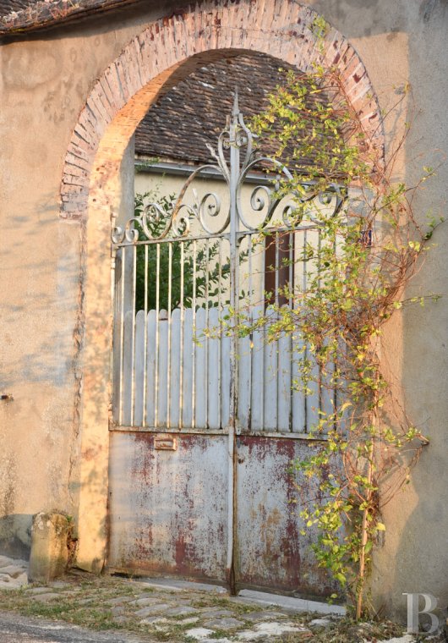Location
To the south of Fontainebleau and surrounded by countryside alternating between woods and grain-growing farms, the house is located in the village of Vallery, famous for the Chateau de Vallery, where the Princes of Condé once lived and which now hosts weddings and ceremonies throughout the year. In addition, the town of Voulx is less than ten minutes away by car and includes all essential shops and services, while the train stations in the nearby cities of Sens and Montereau-Fault-Yonne provide regular train service to Paris in 50 minutes.
Description
The Barn
Featuring a completely new electrical system, this recently transformed space, dedicated to artistic creation, is bathed in abundant natural light thanks to its newly added windows and skylights. With a cement floor and white walls, in the back, a room provides access, via a small staircase, to a mezzanine, overlooking the large studio, which can be used for storage.
The Main Dwelling
In all likelihood built in the 18th century, the dwelling, with its eye-catching gambrel roof, includes a ground floor, slightly raised in terms of the street, a semi-underground cellar and an upstairs floor in the recently converted attic level. In addition, a more recent concrete extension, abutting the back of the dwelling, contains the furnace and machine rooms and is topped with a rooftop terrace.
The ground floor
A conservatory, used as the entrance hall, provides access to the open kitchen, whose original cement tiles have been preserved, as has its earthenware sink. To the left of the kitchen is a bathroom with a bathtub, while a second entrance could be added in the living room, with its triple exposure between the street and the courtyard, red 19th-century terracotta floor tiles and a fireplace now connected to a wood-burning stove. Following on from here, is a bedroom with original 18th-century terracotta floor tiles, vestiges of the dwelling’s multi-century existence, whereas the dwelling’s entire interior receives ample natural light thanks to its many windows, the aluminium frames of which are all new.
The upstairs
With hardwood floors throughout this level, at the top of a wooden staircase, added by its current occupants, the landing communicates with the outdoor terrace as well as an open space, which is used as a bedroom and library. From here, a miller’s ladder provides access to a mezzanine level under the roof, converted into a bedroom, while this level also includes another bedroom facing the courtyard with two windows.
The Outbuildings
Adjacent to the main dwelling and more recent in construction, they include two machine rooms accessible from the courtyard, as well as a bathroom. Topped with a rooftop terrace overlooking the neighbouring vegetable garden, the first space is used for the furnace and laundry rooms, the second is used to store the garden furniture, while a wine cellar, located under the dwelling, is accessible from the courtyard.
Our opinion
This charming dwelling, near the Chateau de Vallery and within a dynamic and pleasant village in the Yonne department, just a few minutes from the border of the Seine-et-Marne, would not only be an ideal residence for a family, but also equally suited for a bed and breakfast as well as a professional or artistic activity thanks to its former barn, which has been transformed into an artist’s studio. In addition, the proximity of the cities of Sens and Montereau-Fault-Yonne, which includes all essential shops, services and infrastructures for daily life, represents a considerable and undeniable bonus.
Reference 907268
| Land registry surface area | 398 m² |
| Number of bedrooms | 3 |
| Outbuildings floor area | 100 m² |
French Energy Performance Diagnosis
NB: The above information is not only the result of our visit to the property; it is also based on information provided by the current owner. It is by no means comprehensive or strictly accurate especially where surface areas and construction dates are concerned. We cannot, therefore, be held liable for any misrepresentation.


