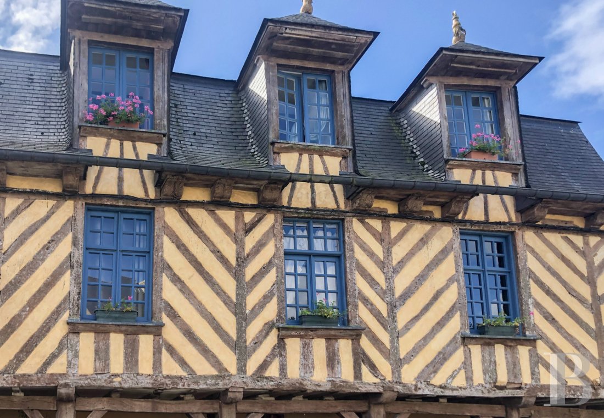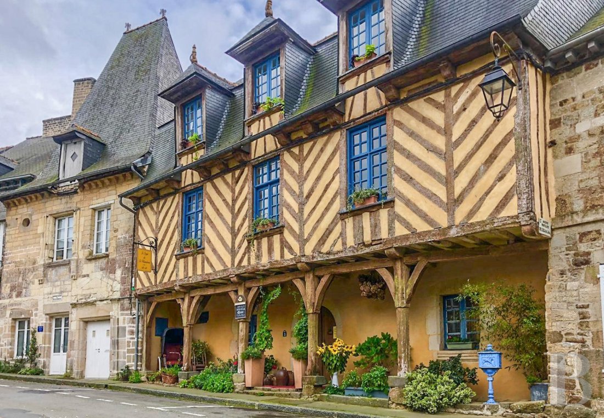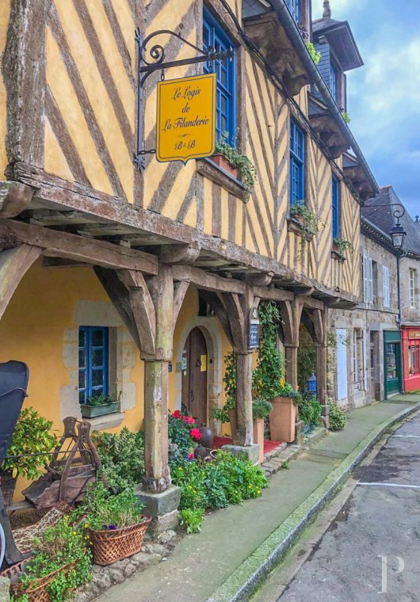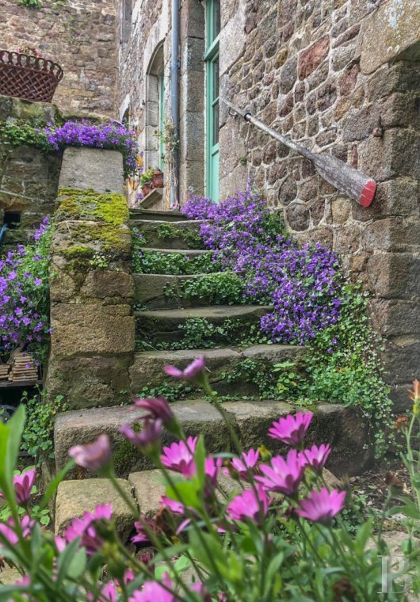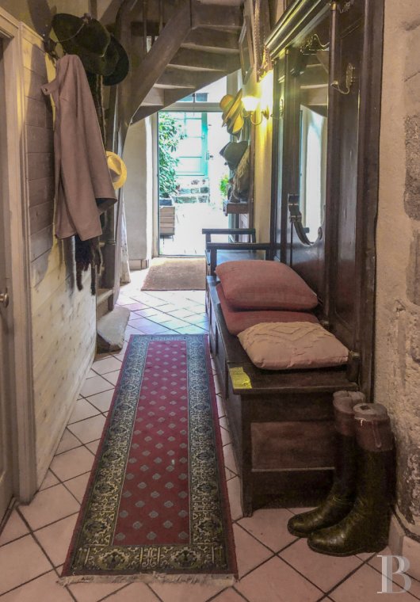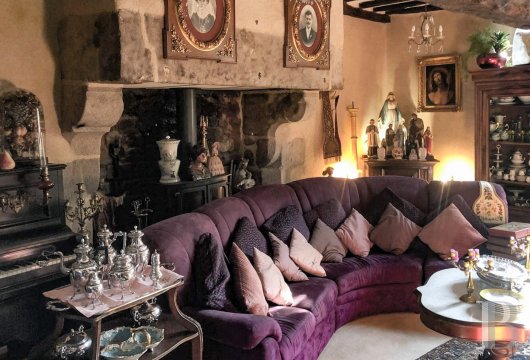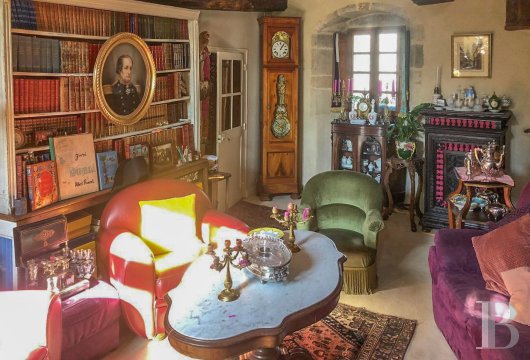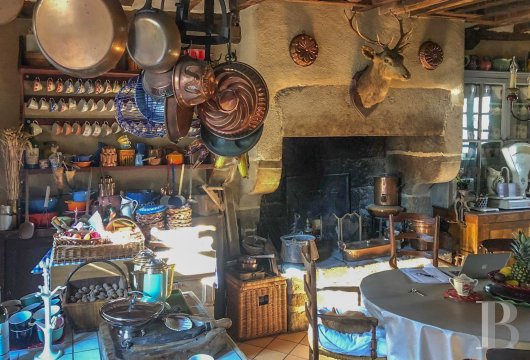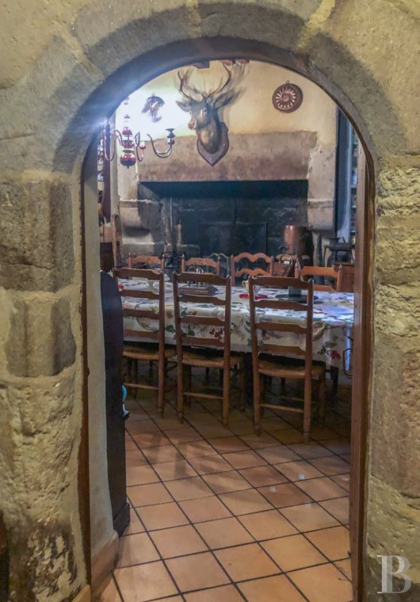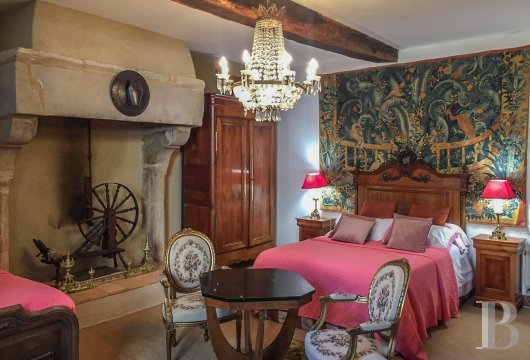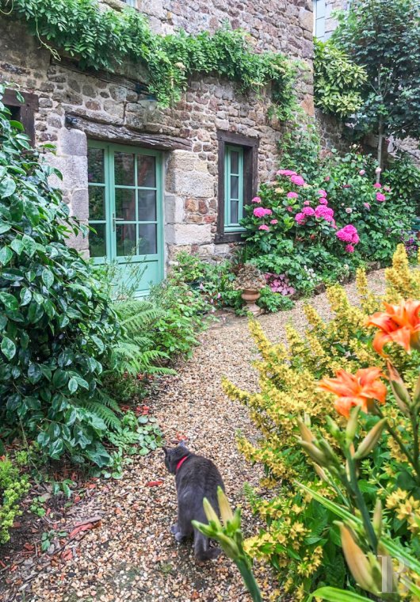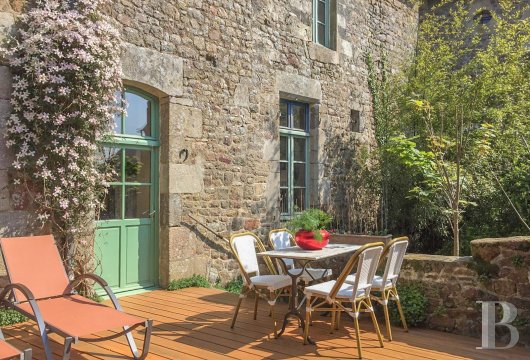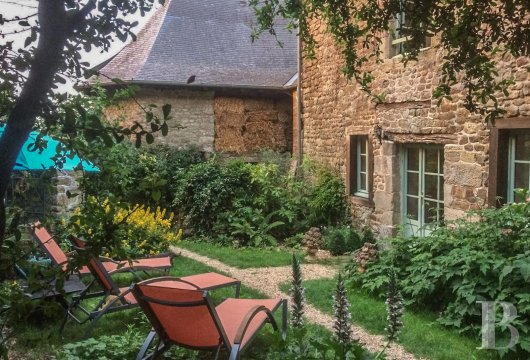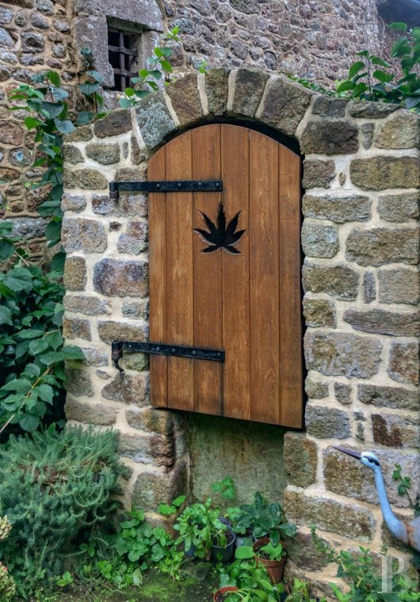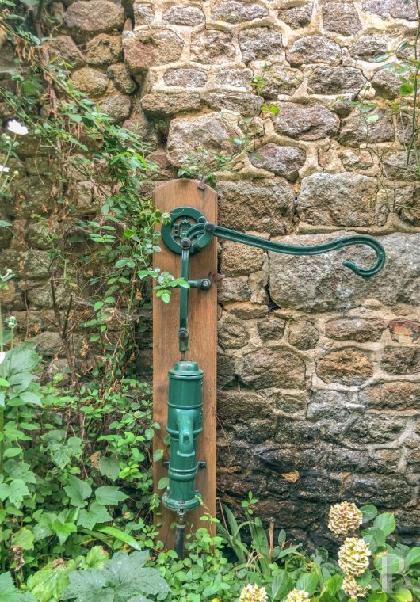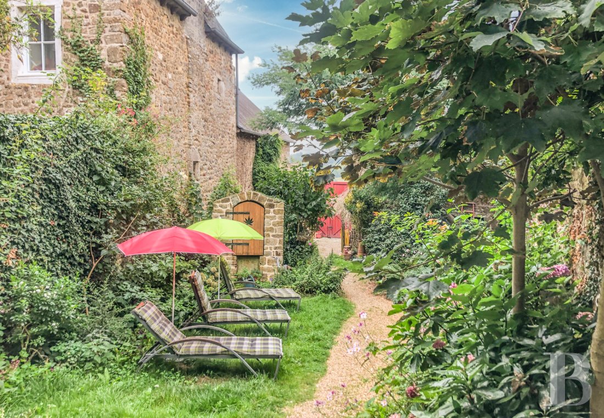Location
Bécheral is perched on top of a hill and dominates the fields, woods and lakes in the surrounding countryside. It is a medieval village renowned for its cultural scene and plays host to many bookshops in its granite-built houses as well as an antique book market, in the maze of its cobbled streets. It is renowned as a village full of character, with all essential everyday services, 40 minutes from Saint Malo’s beaches and 30 minutes from the regional capital Rennes, from whose station high-speed TGV trains reach Paris in 1 hour 30 minutes.
Description
The inn
The ground floor
On one side of the entrance corridor, a semi-circular arched granite framed opening leads to an approximately 24-m² dining room with an open-plan kitchen, boasting rendered walls and a vast stone fireplace. On the other side stands an approximately 25-m² lounge with rendered walls, a sizeable granite fireplace and exposed beams on the ceiling. The window frames are made of ashlar and a small opening high up on the wall was most likely used for passing documents to and from the street when, in the 17th century, the edifice was used for the royal commissioner’s business transactions. The entrance corridor houses a lavatory with a hand-washbasin and leads to the central staircase as well as the garden to the rear of the house.
The first floor
The steps worn by time climb up to a landing with a lavatory which leads to a hallway, a utility room, an approximately 20-m² bedroom with adjoining bathroom and an around 30-m² second bedroom with a fireplace.
The second floor
This level stands behind the roof break of the mansard roof and was previously a loft, into which bails of flax and hemp were hoisted via the dormers, to be used in the weaver’s workshop. Indeed, in the 17th century, the Hessian trade was a speciality of Bécherel. Today, the level possesses a landing leading to an office, a bathroom with a lavatory and three approximately 20-m² bedrooms with exposed beams, including one with a shell-marl stone fireplace.
The attic
This level houses two approximately 25-m² lofts which are used for storage.
The basement
This level can be reached from the garden. It has a surface of around 35 m² and is used for storage and as a boiler room, in which a condensing boiler was installed in 2022.
The weaver’s workshop
This two-storey edifice with a slate roof stands opposite the main house, in the inner courtyard, and is made of light-yellow rough-hewn blocks of granite as well as ashlar. The first level has two doors with semi-circular arched, chamfered frames, at opposite ends of each gable wall. This distinctive feature of weaver’s workshops allowed for the ventilation required for linen weaving. The granite arched frame on one of the windows is decorated with carved pearls. The weavers touched these symbols before entering the workshop, for they were supposed to bring good luck and ward off disease.
The garden-level floor
This level housed the workshop but is today made up of two approximately 11-m² bedrooms with a shower room and lavatory.
The upstairs
This level opens onto the raised patio overlooking the main house and was the former weaver’s house. It includes a vast, approximately 35-m² bedroom with an imposing 17th-century fireplace, a lavatory and an adjoining shower room.
The former stables
The rear façade of the workshop is linked to the former stables, built in stone. With a slate roof and a surface of around 40 m², it is currently used for storage.
The garden and patio
They are found to the rear of the house and can be reached via the dining room or the central corridor. Like many enclosed gardens in Bécherel, this space harmoniously combines mosses, ferns, rose bushes, wisteria and mimosas. It is made up of an approximately 25-m² pleasant, raised patio and an around 140-m² south-facing garden that can be reached by a set of granite steps. A restored stone well with a traditional hand pump provides water for the upkeep of this vegetation and mineral mixture.
Our opinion
This authentic half-timbered house in Brittany is emblematic of the medieval village of Bécherel and has been well maintained by the current owners. The address, with its remarkable façade and enclosed garden, is already well known to bed and breakfast aficionados, plus it is ideally situated on the village’s central square. It boasts many bedrooms as well as outbuildings and could continue to welcome visitors passing through this book impassioned village. Alternatively, it could be a suitable home for a large family just a short distance from the beaches on the Côte d’Emeraude coastline.
650 000 €
Fees at the Vendor’s expense
Reference 439147
| Land registry surface area | 402 m² |
| Main building floor area | 300 m² |
| Number of bedrooms | 8 |
| Outbuildings floor area | 40 m² |
French Energy Performance Diagnosis
NB: The above information is not only the result of our visit to the property; it is also based on information provided by the current owner. It is by no means comprehensive or strictly accurate especially where surface areas and construction dates are concerned. We cannot, therefore, be held liable for any misrepresentation.


