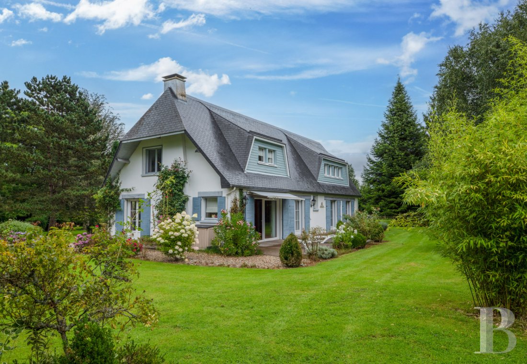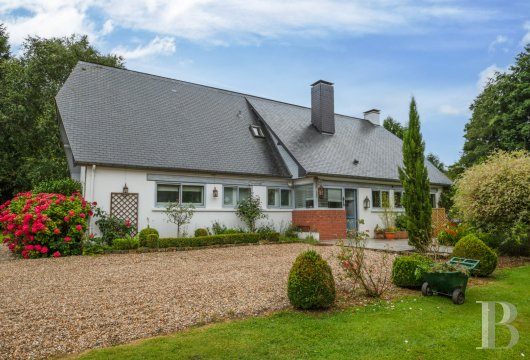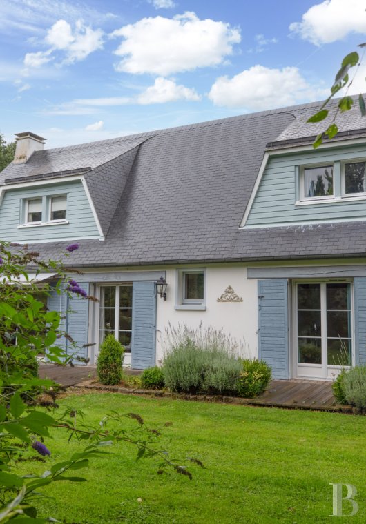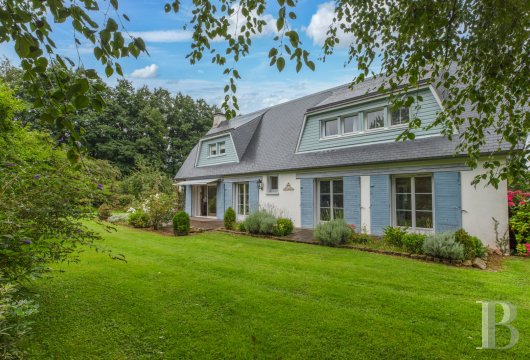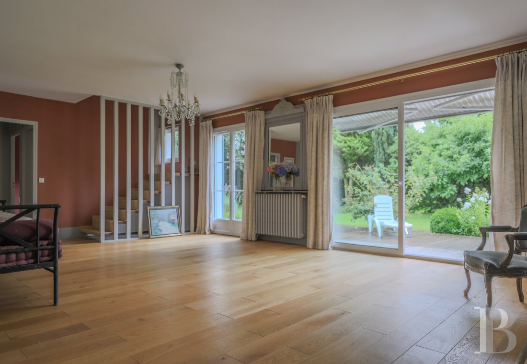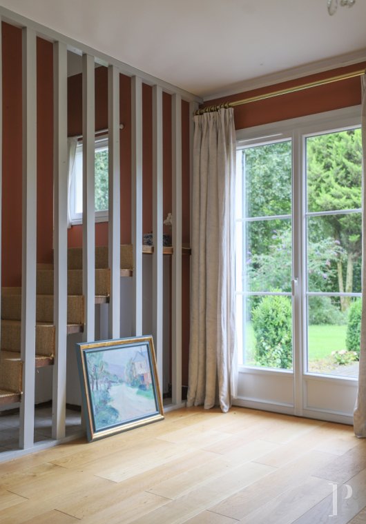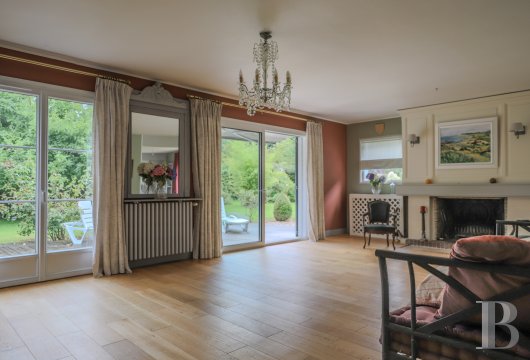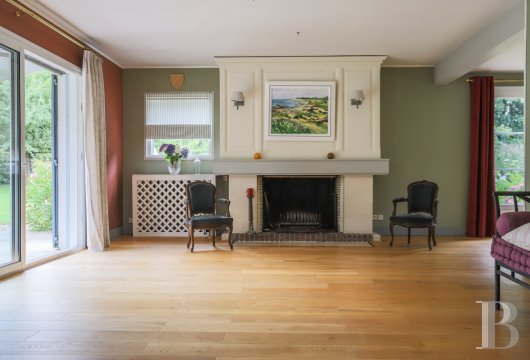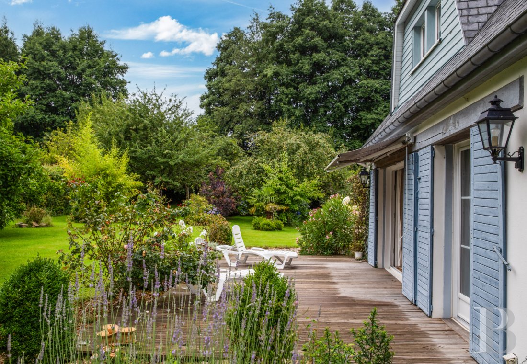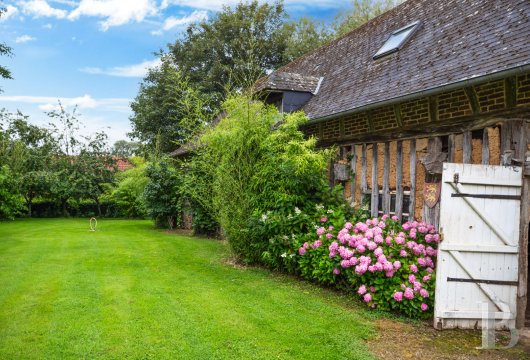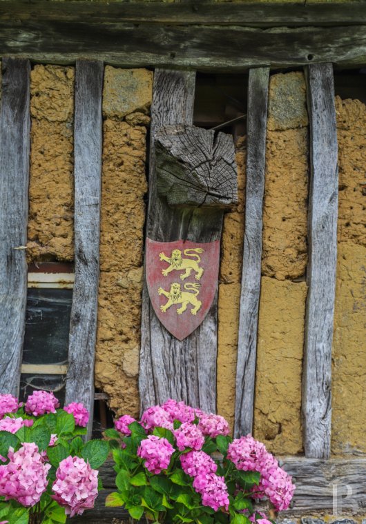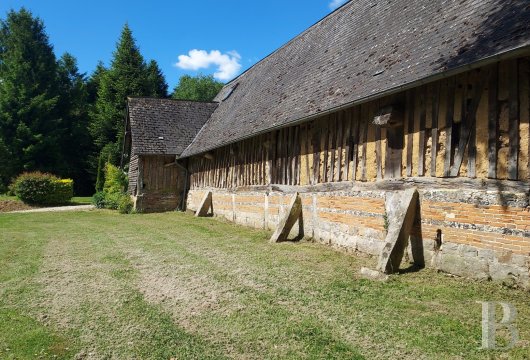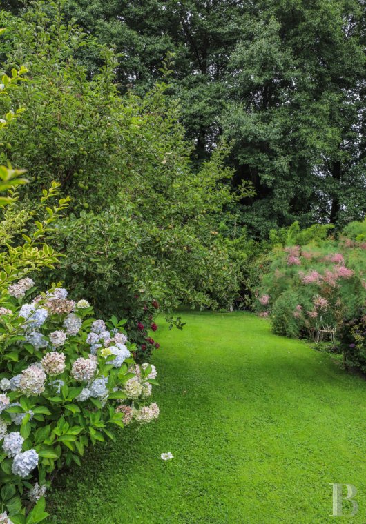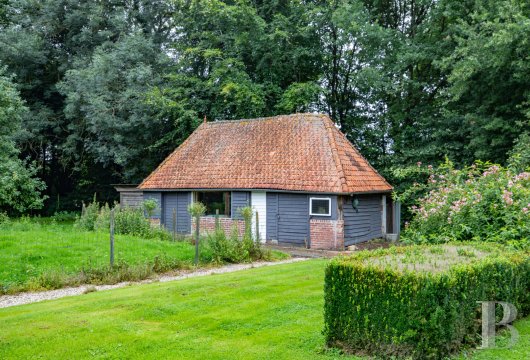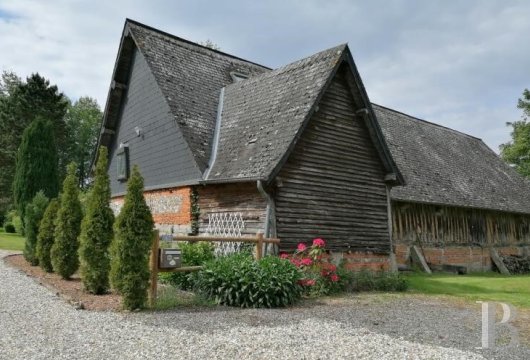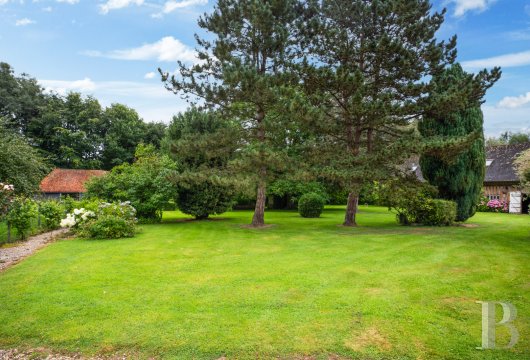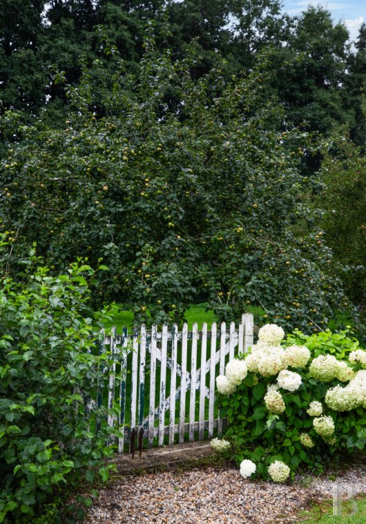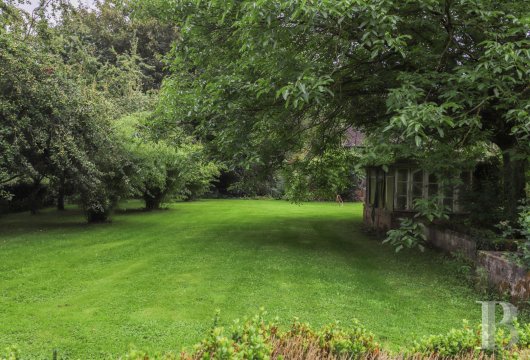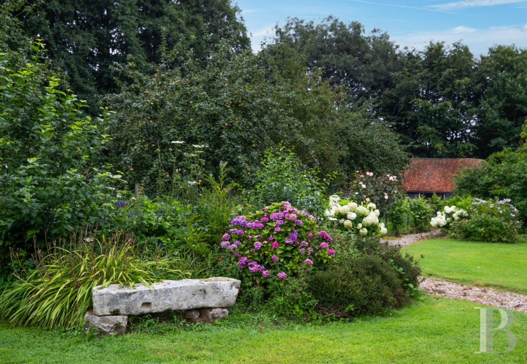by grounds of nearly 7,000 m², between Rouen and the Alabaster Coast, in Normandy

Location
Located in the middle of the Seine-Maritime department, the property is in a village situated between the Scie and Varenne River valleys, the varied landscapes of which combine gentle wooded countryside with valleys, meadows and forests. In addition, the Alabaster Coast and its beaches can be reached in approximately 35 minutes, the immense Eawy forest and the medieval town of Saint-Saëns, known for its former tannery workshops and golf course, are 15 minutes away, while local shops and services are only a few kilometres away as the crow flies. Conveniently located within the functional area of the Rouen and Dieppe urban areas, the property is only eight minutes from the Auffay train station, which provides service to Paris via Rouen in two hours, whereas the capital can also be reached in 2.5 hours via the A28 motorway, ten minutes away.
Description
The Dwelling
The ground floor
Accessible via a sunny bootroom, the foyer communicates with an immense living room, directly opposite the front door, as well as, on one side, a cloakroom and a lavatory and, on the other, a kitchen. In addition, a dining room, the walls of which are partially decorated in bluish panelling, is located between the kitchen and living room, while the latter features a straight-plank oak hardwood floor that highlights its colourful plaster-coated walls. With two sets of sliding glass doors, making this the sunniest room on the ground floor, the living room also includes a fireplace topped with a stone mantel, lintel and ivory plaster-coated chimney hood, which together create an eye-catching ensemble that echoes the interior’s modern renovations.
Last, but not least, a small corridor provides access to two bedrooms, a shower room, a laundry room and a staircase to the basement level.
The upstairs
From the living room, a wooden staircase provides access to the landing, which communicates, on one side, with two bedrooms and, on the other, with a shower room with a lavatory, as well as a hallway that leads to two more bedrooms, including one with a washbasin. Featuring sloping ceilings and bathed in light by dormers as well as double-casement windows on either of its gable ends, the rooms’ decoration, tasteful and minimal, is perfectly balanced with the soft and warm tones of its plaster-coated walls.
The basement
Accessible from the ground floor, it extends underneath a portion of the dwelling. Featuring a tile floor, it is divided into several different spaces, which are used as a furnace room, wine cellar, fruit cellar and for storage.
The 17th-Century Half-Timbered Barn
Originally used as the communal cider press for the village’s inhabitants, it features protruding springers and exteriors alternating between brick and flint over a sandstone foundation, which bear witness to its 16th or 17th-century heritage. Rectangular in shape with a protruding right-angle forepart, its slate gable roofs were redone about twenty years ago, while, on the ground floor, the building, with a floor area of nearly 165 m², is divided into three sections, each of which are accessible via double doors from the garden. Used mainly to store equipment and as a workshop, the barn, featuring an attic level with five skylights and nearly 77 m² of usable floor area, can now be converted into a dwelling or accommodations now that the municipality has granted this request in its Town-Planning Code.
The Garden Cottage
Located directly opposite the fenced-in orchard, a small brick cottage, clad in wood panelling and topped with a tile hipped roof, contains approximately 40 m² of floor area and is equipped with both electricity and running water. As for its interior, the floor of which is tiled, it is divided into two sunny rooms, which are bathed in light by a number of picture windows.
The Garden
Landscaped into several different areas, directly opposite the barn, immense swaths of lawn planted with pines, firs and walnuts extend towards the apple and pear orchard, enclosed with a simple fence, while, to the west of the dwelling, a garden area with a wide variety of flora is scattered here and there with hydrangeas, rosebushes, a fig tree as well as magnolias.
Our opinion
Located in the Caux region, between the Seine and the sea, which boasts 300 kilometres of marked trails ideal for hiking, the property is situated between the lush Scie and Varenne River valleys. Thanks to its ornamental garden landscaped into a variety of different spaces as well as the size of its interior proportions and fluid layout, this dwelling would not only be an ideal holiday home, only 35 minutes from the coast, but a pleasant family residence as well. As for the peaceful setting, it guarantees a comfortable and hassle-free living environment for those in search of space, as well as a verdant and immaculate location, while the addition of 200 m² of inhabitable floor area, once the half-timbered barn has been converted, will open up a wide range of exciting possibilities, such as a holiday accommodations, a bed-and-breakfast or an inter-generational family residence, depending on its future occupants’ wishes.
Reference 902977
| Land registry surface area | 6908 m² |
| Main building floor area | 191 m² |
| Number of bedrooms | 6 |
| Outbuildings floor area | 200 m² |
French Energy Performance Diagnosis
NB: The above information is not only the result of our visit to the property; it is also based on information provided by the current owner. It is by no means comprehensive or strictly accurate especially where surface areas and construction dates are concerned. We cannot, therefore, be held liable for any misrepresentation.

