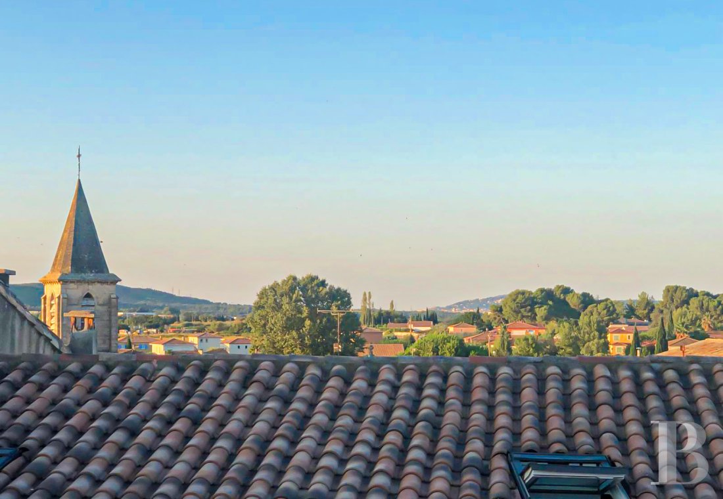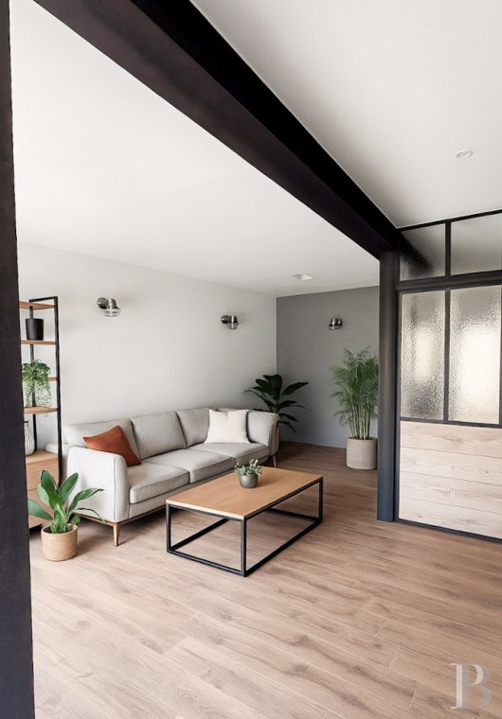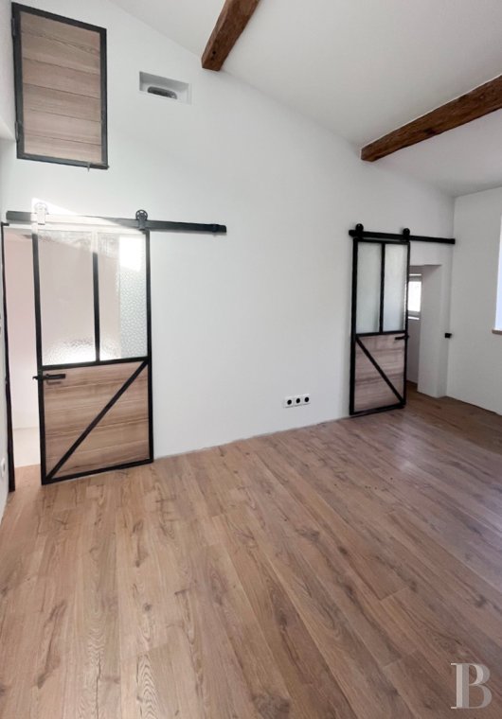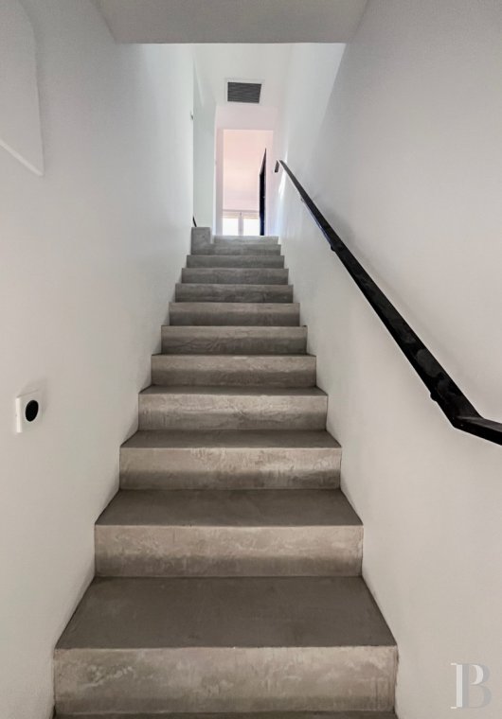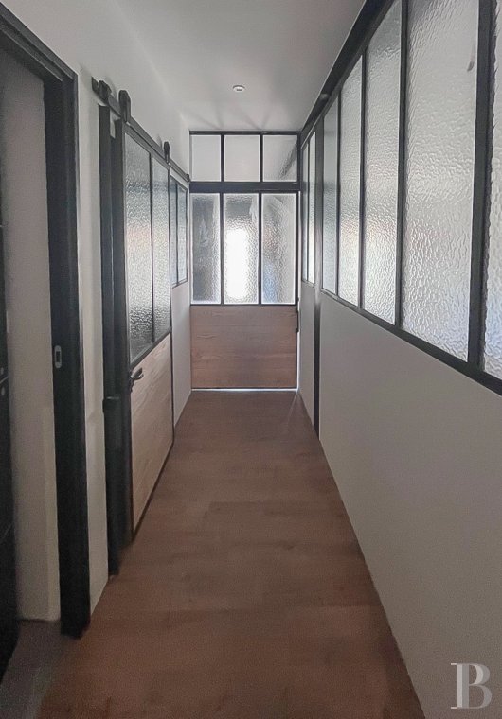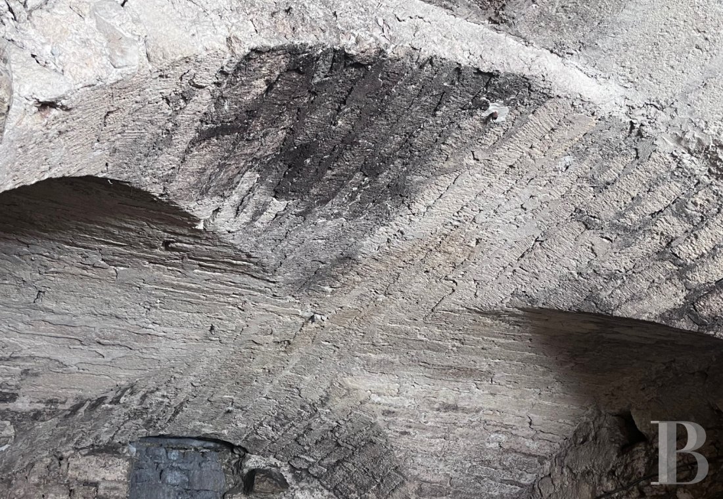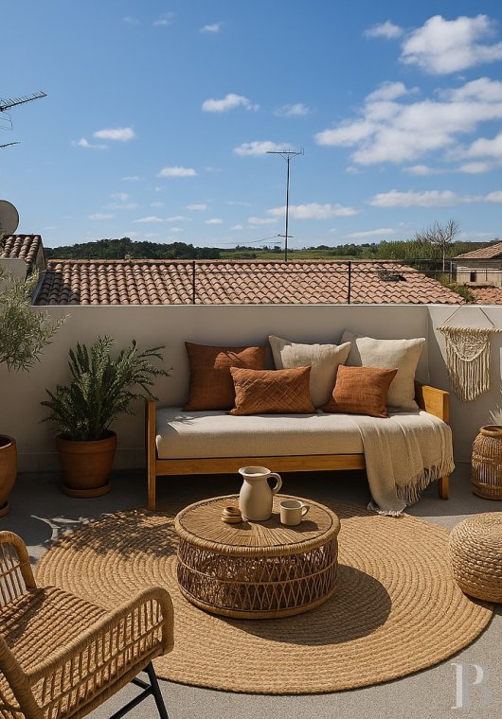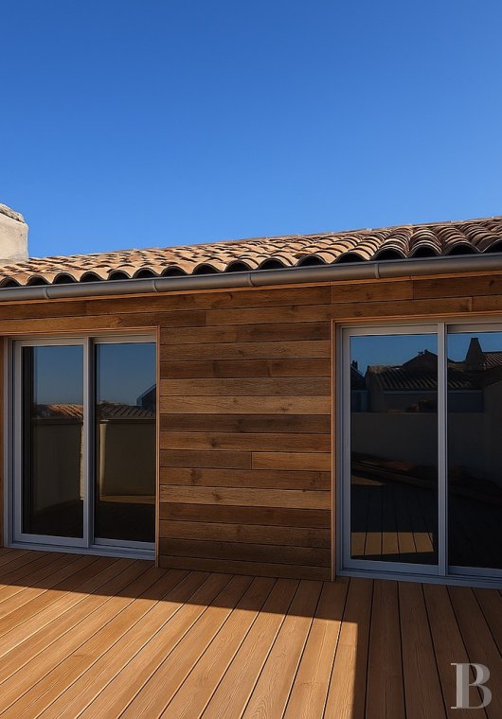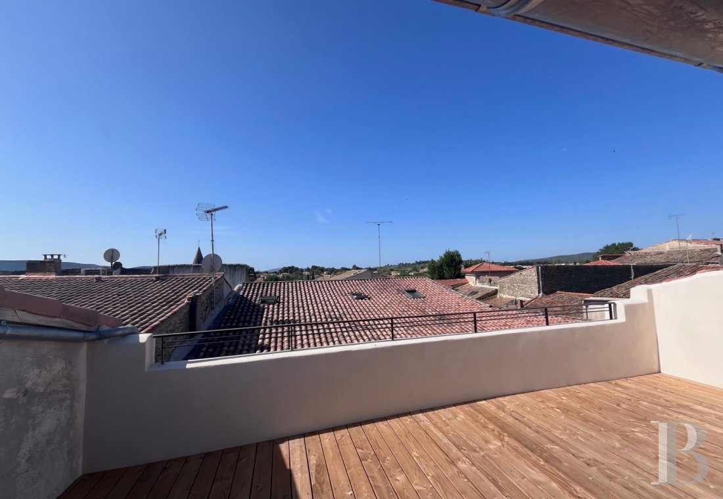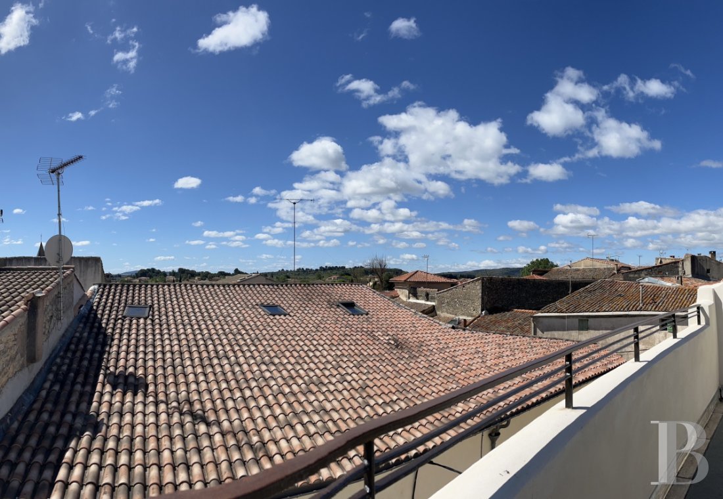and a roof terrasse with views of Sète and Mont Saint-Clair

Location
The picturesque village of Montbazin, a typical Mediterranean village, rich in history, located south-west of Montpellier in the south-east of the Occitanie region and the Hérault department. Founded by the Romans on the famous Via Domitia, between the Thau Basin and the Moure hills, it is the perfect combination of natural and cultural heritage - an area embodying the famous south of France pace of life and art de vivre. It will appeal to anyone who loves old buildings and traditions. Surrounded by garrigue and renowned vineyards, with several rivers running through it and seven protected nature reserves, the village of almost 3000 inhabitants is less than 20 minutes from Sète and Montpellier.
Description
The house
With a floor surface area of approx. 120 m² spread out over three stories, the building is in a simple rectangular layout. The ground floor houses one of the few garages where you can park up to two vehicles in the village centre. The second floor contains the family rooms: the living room, dining room and kitchen. There is also a spacious bedroom with an en suite bathroom and a wardrobe on the first floor. The third floor has two bedrooms, each with its own bathroom, and a hallway leading to the vast roof terrace, which is one of the house's best features.
The ground floor
On the south side, the ground floor features two spaces that are particularly sought-after in the centre of the village: a double garage and a cellar running the whole of the house’s width. The vaulted, stone cellar includes an old well, which is glazed over and lit up, a remnant of the site's ancient past.
The first floor
The first floor is accessed via a south-facing entrance, by climbing a quarter-turn staircase with a stone step that runs along the street and extended by steps and old iron railings. The main entrance door is on the landing. It is a single leaf wooden door with a central glazed panel. The main living areas are set immediately to the right of the entrance hall, with a fully renovated kitchen and, to the left, a vast space with a lounge and dining room. When renovating the property, materials were chosen that preserved the original character of the building, while adding a touch of modernity to provide up to date comfort. High ceilings, terracotta floor tiles, parquet flooring with curved battens and wrought ironwork in various places all show this intention. Opposite, a sliding glass door leads to the northern part of the house, where there is a second entrance, a bedroom and a shower room.
The second floor
The top floor is accessed via a waxed concrete staircase with a simple wrought iron handrail, which is immediately to the right of the north entrance to the house. It leads to a landing opening onto a small south-north-facing corridor with parquet flooring, which leads to the two bedrooms and two bathrooms on the first floor, as well as the spacious roof terrace. The first bedroom, which is accessible from the staircase, is the main bedroom. This large, simple rectangular room is bathed in light thanks to two large windows and a skylight in the roof. The bedroom includes a shower space behind a low wall topped by a polished glass skylight. The shower is accessed from the left or right of the low wall, which has a washbasin on either side. A wardrobe is accessed from the room via a sliding door. There is a second sleeping area with en suite shower room that adjoins the master bedroom with direct access to the wood-panelled roof terrace. The view features the roofs of the surrounding houses and the church steeple, Mont Saint-Clair on the horizon and a green hill in the background. The outside space can also be reached independently by a hallway, extending from the small south-north corridor.
Our opinion
With a floor surface area of approx. 120 m² spread out over three storeys, the building is in a simple rectangular layout. The ground floor houses one of the few garages where you can park up to two vehicles in the village centre. The second floor contains the family rooms: the living room, dining room and kitchen. There is also a spacious bedroom with an en suite bathroom and a wardrobe on the first floor. The third floor has two bedrooms, each with its own bathroom, and a hallway leading to the vast roof terrace, which is one of the house's best features.
449 000 €
Fees at the Vendor’s expense
Reference 430032
| Land registry surface area | 98 m2 |
| Main building surface area | 118 m2 |
| Number of bedrooms | 3 |
French Energy Performance Diagnosis
NB: The above information is not only the result of our visit to the property; it is also based on information provided by the current owner. It is by no means comprehensive or strictly accurate especially where surface areas and construction dates are concerned. We cannot, therefore, be held liable for any misrepresentation.

