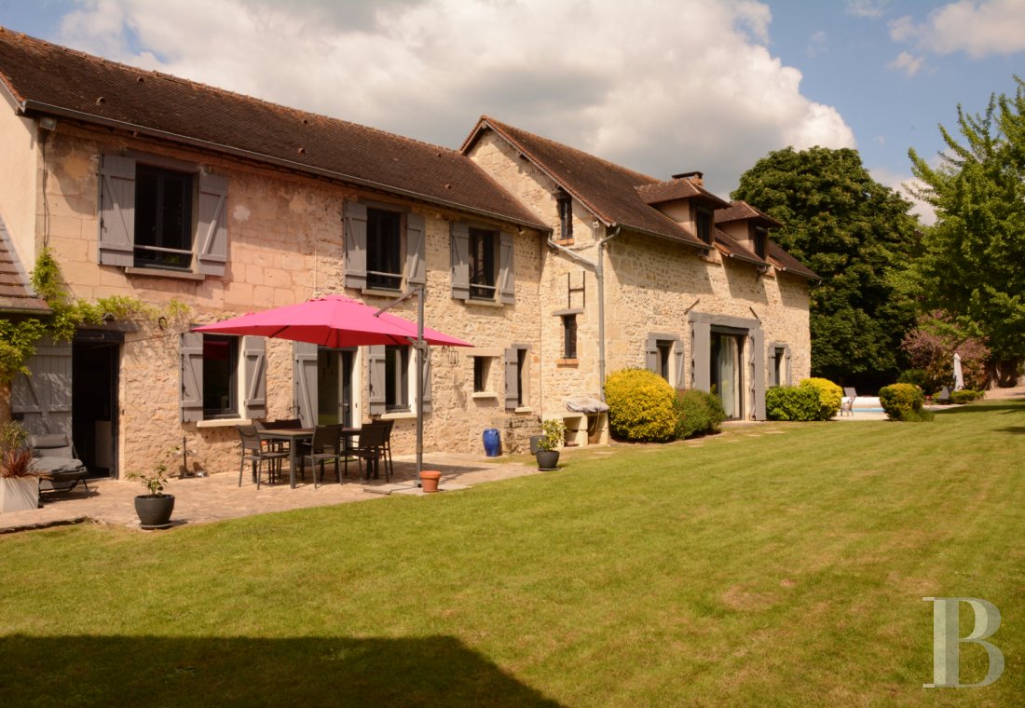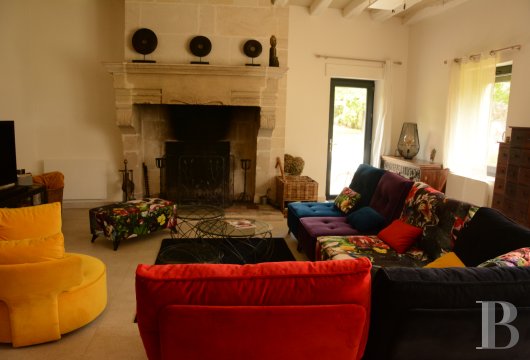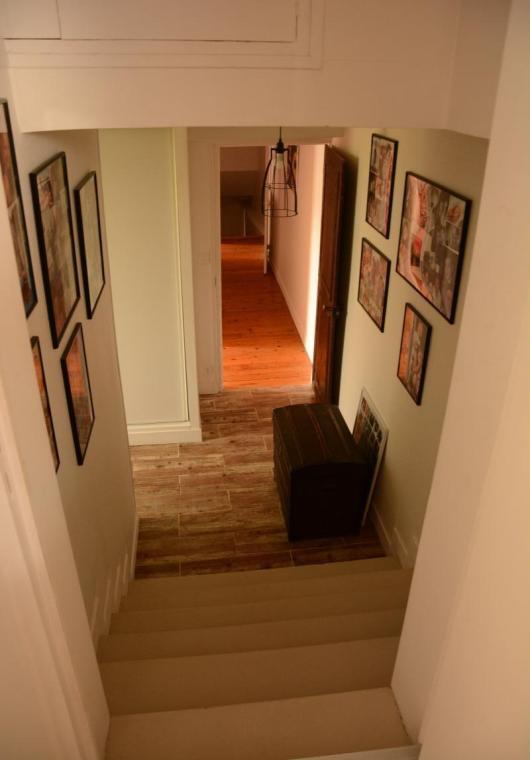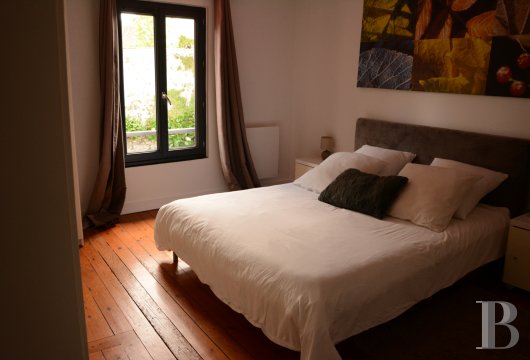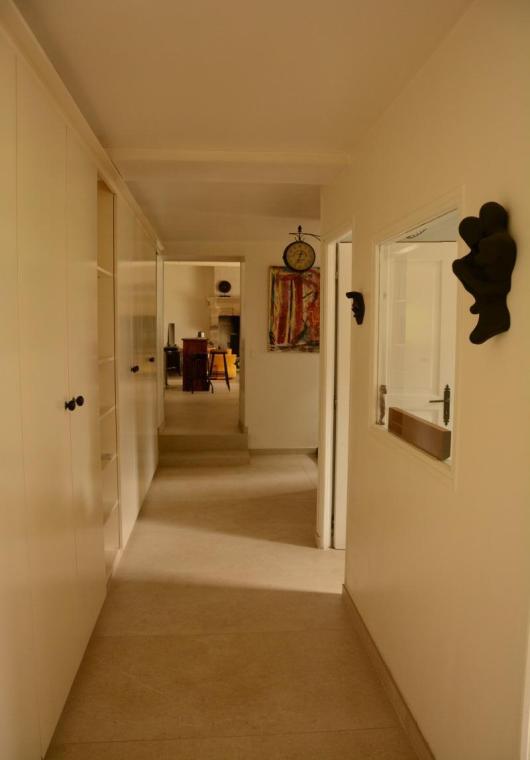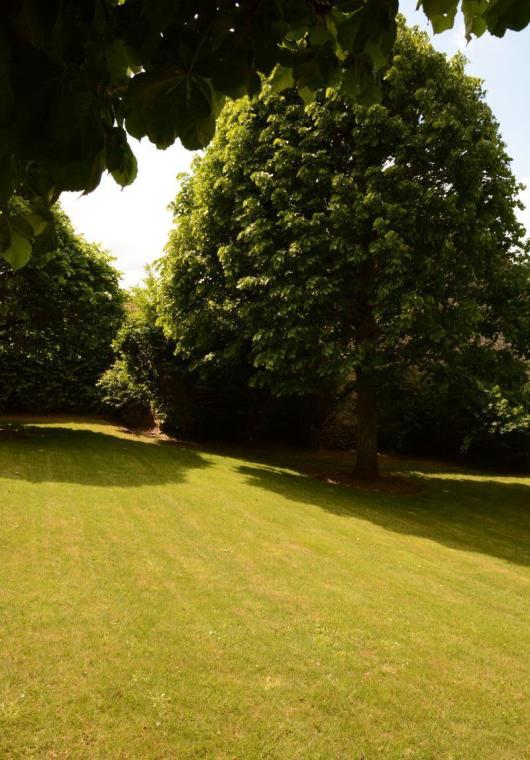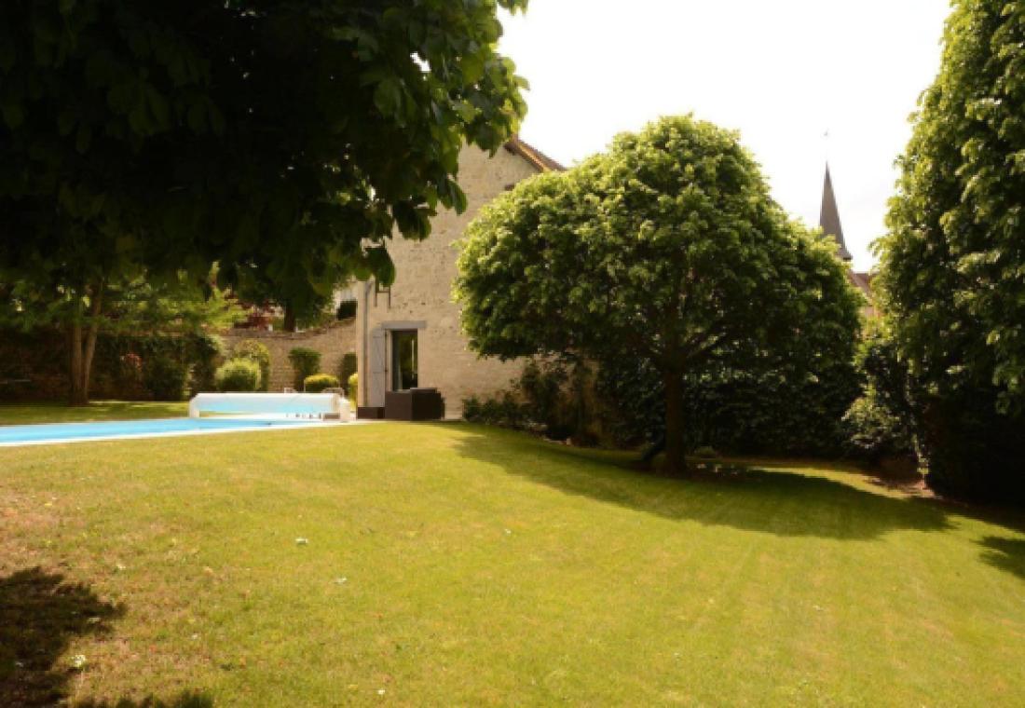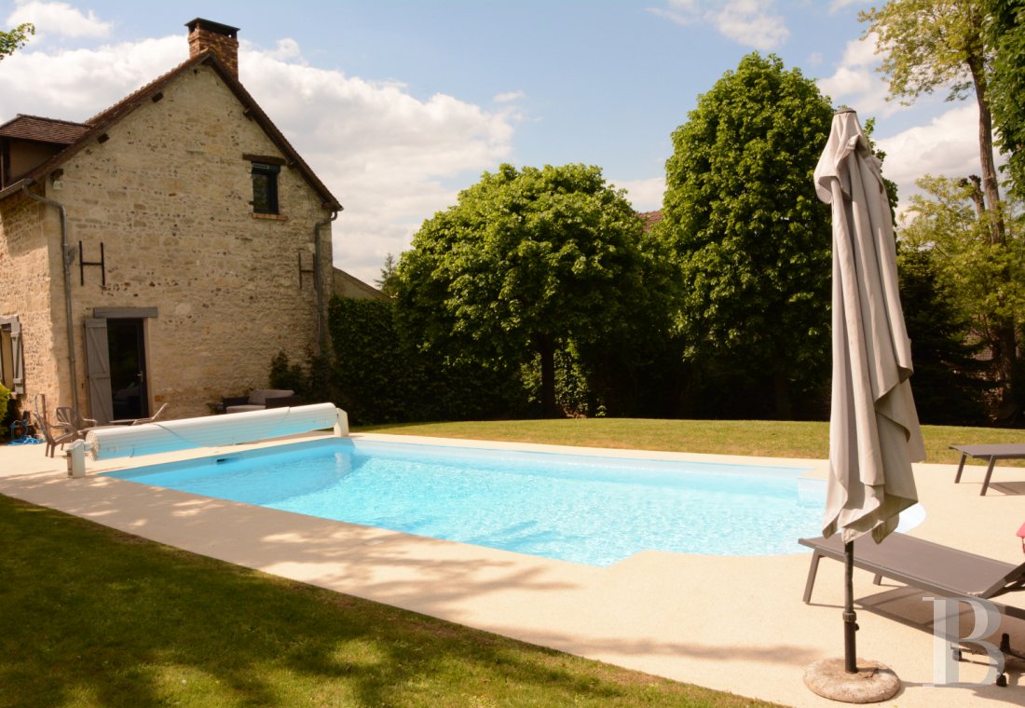grounds of 2,000 m² in a village between the Seine and Epte river valleys, 80 kilometres from Paris

Location
Within the French Vexin Regional Natural Park, at the end of a road that winds its way between charming villages and verdant meadows, the property is located in a rural hamlet of 620 inhabitants with a rich historical heritage and surrounded by approximately 500 hectares of protected natural areas, while local shops and services essential for daily life can all be found in another village only two kilometres away. In addition, the closest SNCF train station is 6 kilometres away, whereas Giverny, Vernon, Mantes-la-Jolie and Evreux are 7, 10, 20 and 40 kilometres away, respectively. With daily direct buses to La Défense, this area also includes a 120-hectare water sports centre as well as an 18-hole golf course, both approximately 20 kilometres away, which provide many opportunities for outdoor recreation.
Description
The Farmhouse
The result of a complete renovation that involved incorporating a neighbouring outbuilding into the original dwelling, its exteriors, in white limestone, are characteristic of the neighbouring homes in the Vexin region, whereas its windows and doors, partially protected by wooden shutters and sashes, bathe its interior in abundant natural light and provide views of the garden on all sides. As for the kitchen and living room, they communicate with the large travertine tile patio, while a small vaulted cellar is accessible from outside via a few steps.
The ground floor
The entrance hall provides access, on the left, to the kitchen and the bottom of the service staircase, which provides upstairs access, and, on the right, to a small study and a lavatory, while the living room is located in the second and older part of the dwelling. With white walls, exposed beam ceilings and white tile floors in all of the rooms on this level, the living room also includes an immense fireplace, which once stood in a chateau, as well as an oak quarter-turn staircase to the upstairs floor.
The upstairs
A gallery, fitted with a number of cupboards, provides access to five bedrooms, a bathroom with a shower as well as a shower room, while sisal fibre, pitch pine hardwood or laminate flooring can be found throughout this level.
The basement
Vaulted and accessible from the outside after descending a few stairs, it is located underneath only a portion of the dwelling.
The Outbuildings
These include a two-storey building, awaiting conversion, and the cart-shed, which could be used as a summer kitchen.
The Swimming Pool
Built out of cement and sealed with a liner that was checked two years ago, it is heated to a pleasant 28°C.
The Carport
This provides parking for two vehicles as well as storage for the garden’s maintenance tools.
The Garden
Completely enclosed by walls, it includes an orchard with hazelnuts, apples, cherries and blackberries, which produce an abundance of fruit from spring until fall, while the rest of the garden includes a variety of different trees, including a Gingko Biloba, this legendary tree, whose leaves turn to gold in the autumn months.
The Jacuzzi
Along with the swimming pool, it rounds out the area of the property dedicated to relaxation and well-being.
Our opinion
Nestled within a peaceful environment, this delightful family dwelling, both impressive and unique, was restored with quality materials and modernised with simple, thoughtful amenities designed for everyday comfort. Exuding an overall sense of serenity and stability, the house is surrounded by its well-maintained garden, which creates a verdant backdrop, whereas the swimming pool provides a place to cool off in the summer months. Only one hour from Paris and a few minutes from Giverny and Vernon, the house, which stands out thanks to its bucolic and yet affluent charm, includes a number of notable features and could be adapted to a variety of different projects, while a hiking path, only 100 metres from the dwelling and traversing the surrounding woods and countryside over several kilometres, represents an additional bonus.
790 000 €
Fees at the Vendor’s expense
Reference 238312
| Land registry surface area | 1931 m² |
| Main building floor area | 230 m² |
| Number of bedrooms | 5 |
| Outbuildings floor area | 200 m² |
French Energy Performance Diagnosis
NB: The above information is not only the result of our visit to the property; it is also based on information provided by the current owner. It is by no means comprehensive or strictly accurate especially where surface areas and construction dates are concerned. We cannot, therefore, be held liable for any misrepresentation.

