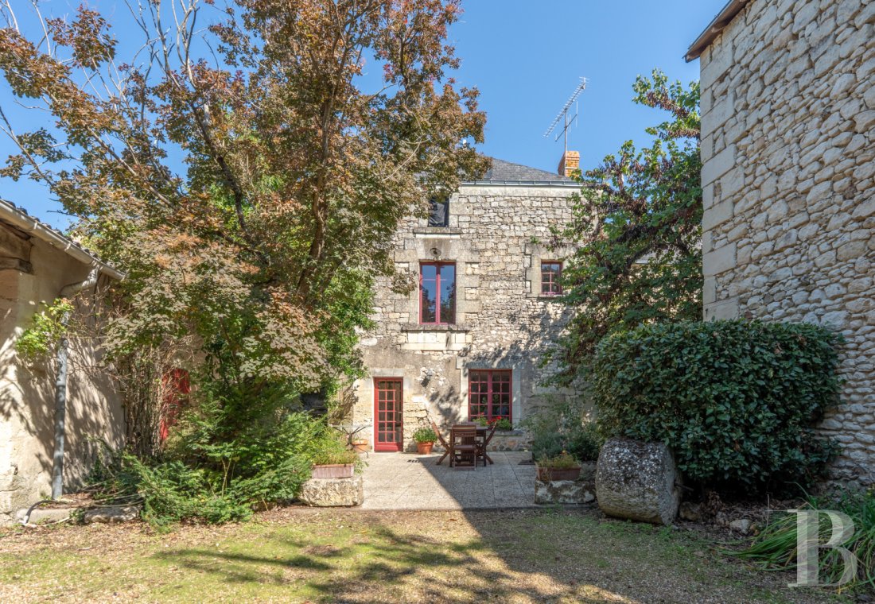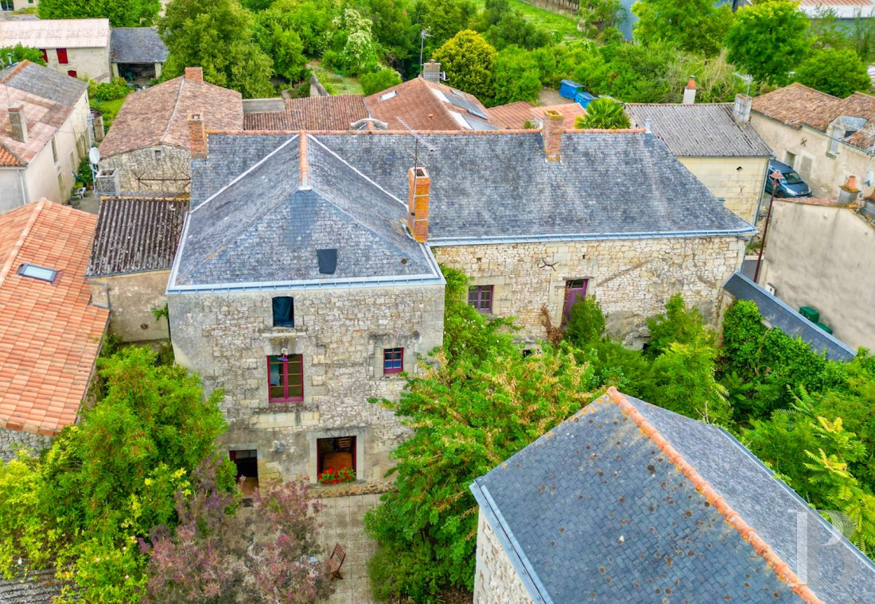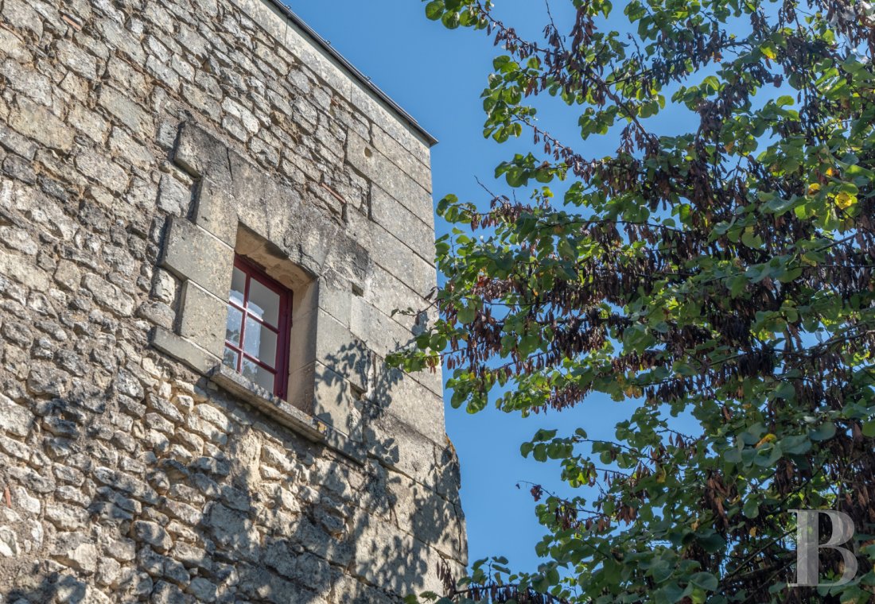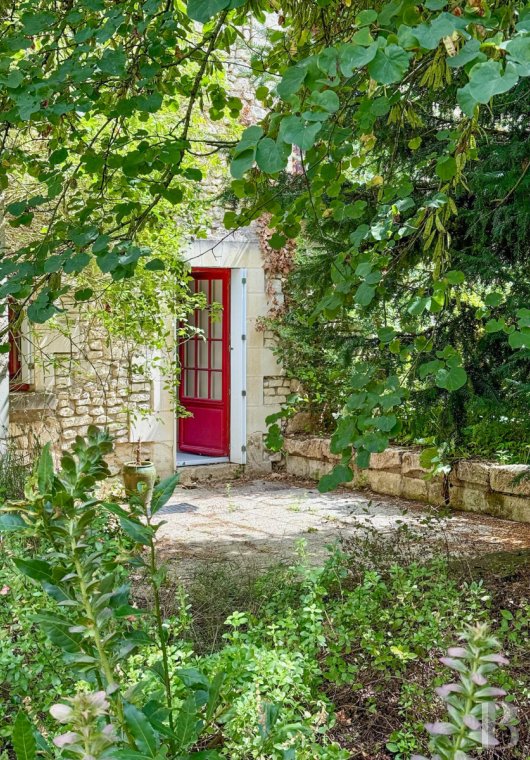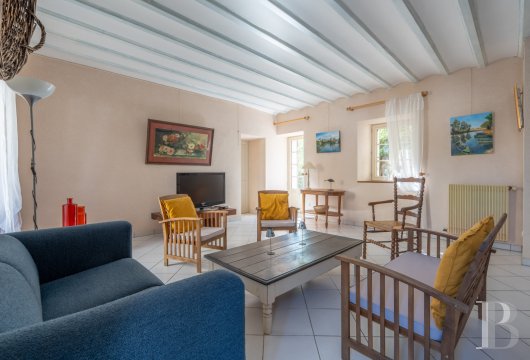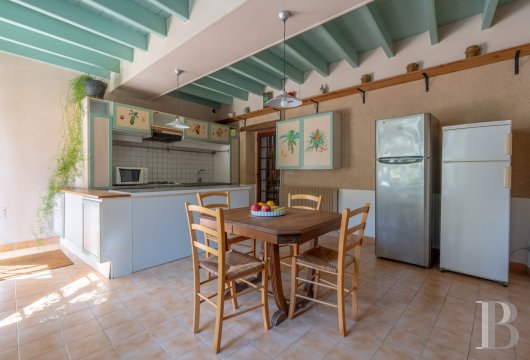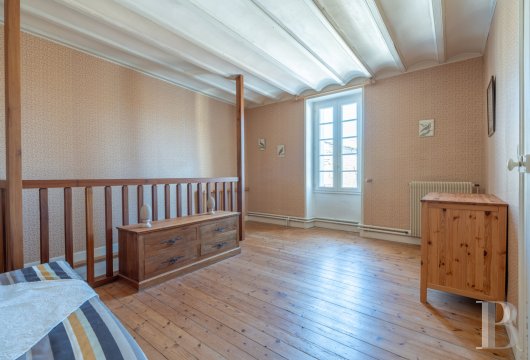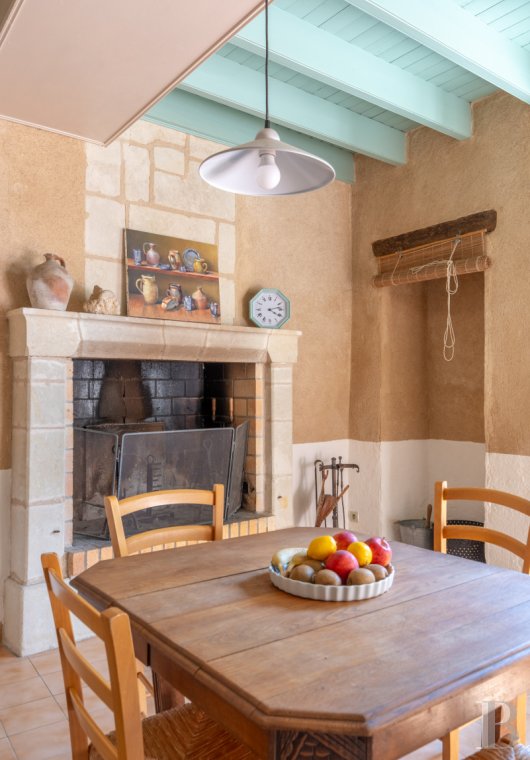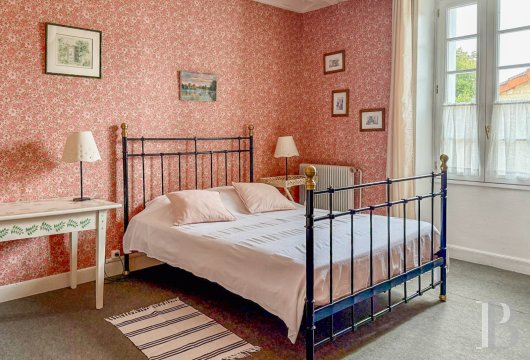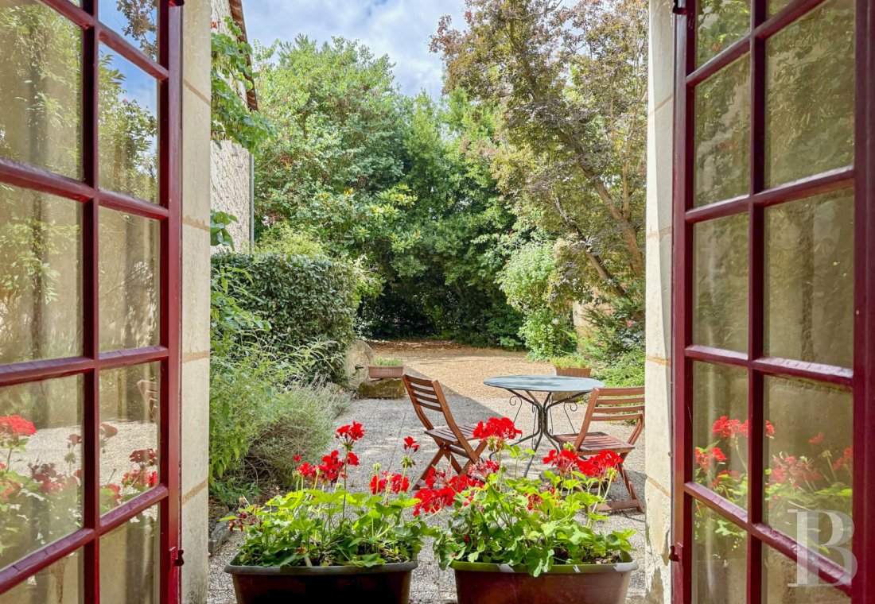Location
In the southeast of the Maine-et-Loire department, nestled within the natural and historical Saumurois region, the surrounding countryside is blanketed with wine-growing hillsides, troglodytic plains and public woodlands. As for the property, it is located in a town within the Loire-Anjou-Touraine Regional Natural Park as well as the Doué-en-Anjou functional area, while Montreuil-Bellay, with its medieval downtown area, multi-century chateau, shops and services, are five minutes away by car. In addition, Saumur and its SNCF train station, 20 minutes away, provide service to Paris Montparnasse in one hour and 40 minutes.
Description
The Dwelling
The ground floor
An entrance hall, with a terracotta tile floor, provides access, on one side, to a service area with a laundry room, furnace room and a lavatory and, on the other, to an immense living room with a jack arch ceiling. The latter communicates with a bedroom with views of the garden, while, opposite, a kitchen with a fireplace faces the patio and, lastly, a staircase provides upstairs access.
The first floor
A landing provides access to an initial bedroom facing the street with pitch-pine hardwood floors, while a small corridor leads to a second bedroom facing the garden as well as a shower room and lavatory. Extending on from here, a hallway provides access to two more bedrooms, one with a marble fireplace and the other with double exposure.
The attic
With a floor area of approximately 136 m², this level has not been insulated or converted yet, but does feature significant potential. With exposed wooden rafters and king posts, all in great condition, this level provides a solid base for a number of future projects.
The Garden
Two patios skirt the house’s courtyard-facing exterior: the first, adjacent to the living room, provides a shaded and intimate space, ideal for relaxation, while, the second, accessible from the kitchen, is perfect for eating breakfast outside. In addition, set back a little from the dwelling, a former stable could be renovated in order to create tourist accommodations.
Our opinion
This stately and, yet, charming stone dwelling, characteristic of a Saumurois village and nestled within a bucolic and peaceful environment, only two hours from Paris, is immersed within the verdant foliage of its large garden. Operated for many years as holiday accommodations, the property could benefit from some interior and exterior renovations in order to turn it once again into a comfortable family dwelling, whether occupied as a main residence throughout the year or used as a holiday home.
Reference 343505
| Land registry surface area | 1310 m² |
| Main building floor area | 232 m² |
| Number of bedrooms | 5 |
| Outbuildings floor area | 40 m² |
French Energy Performance Diagnosis
NB: The above information is not only the result of our visit to the property; it is also based on information provided by the current owner. It is by no means comprehensive or strictly accurate especially where surface areas and construction dates are concerned. We cannot, therefore, be held liable for any misrepresentation.


