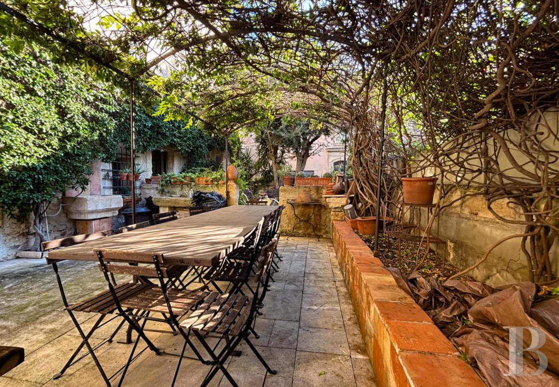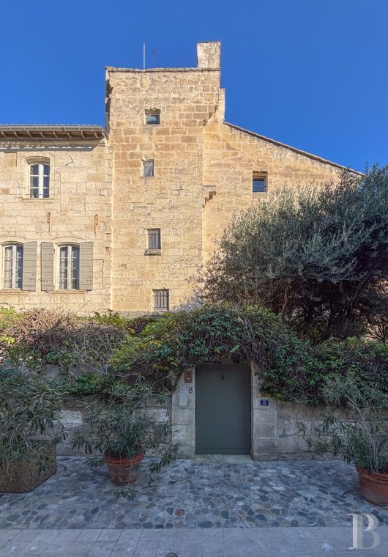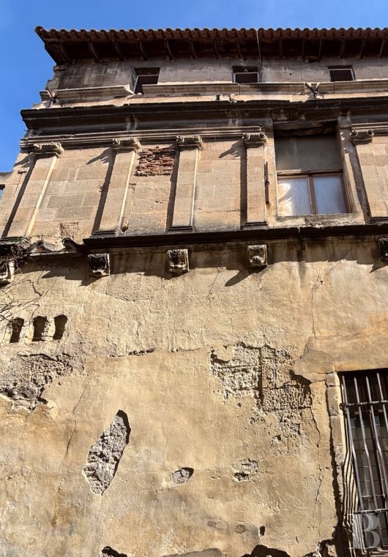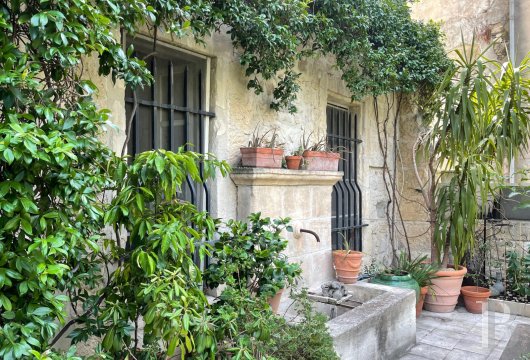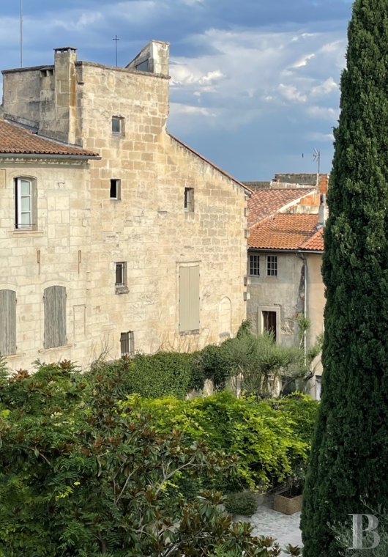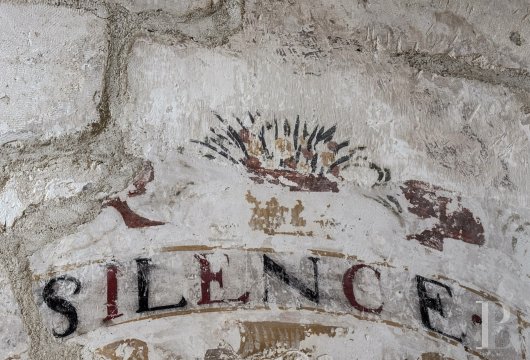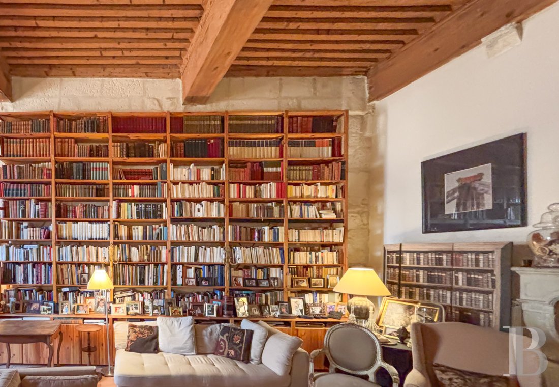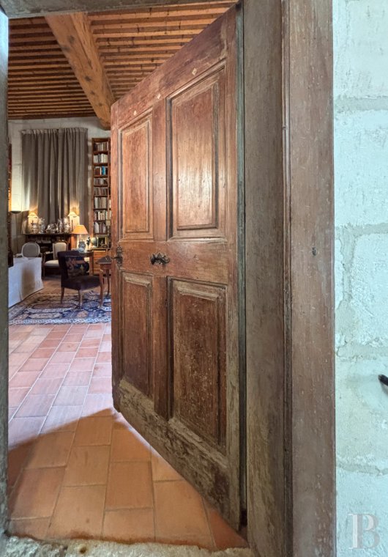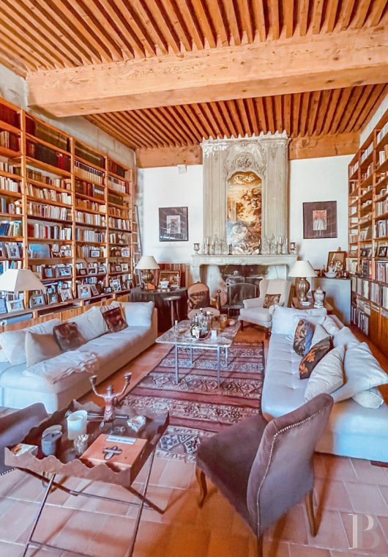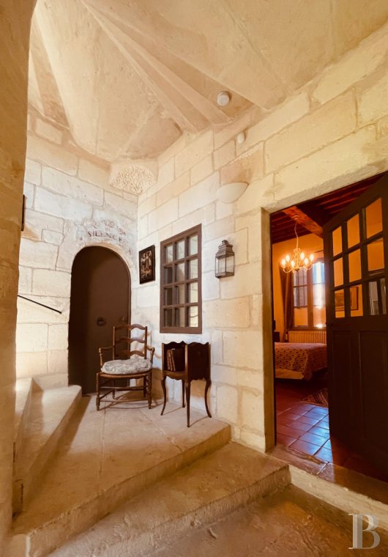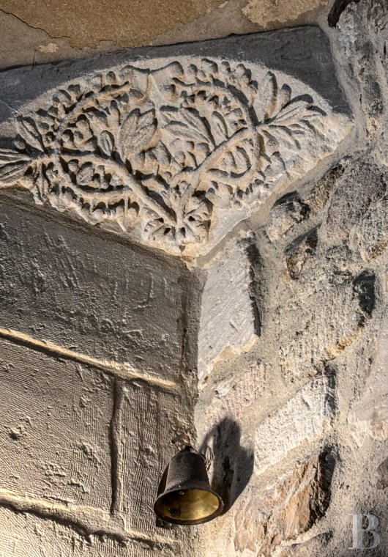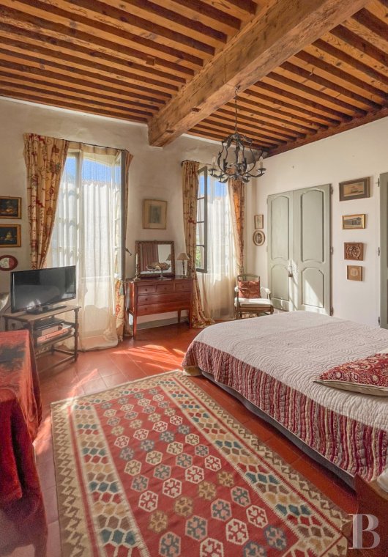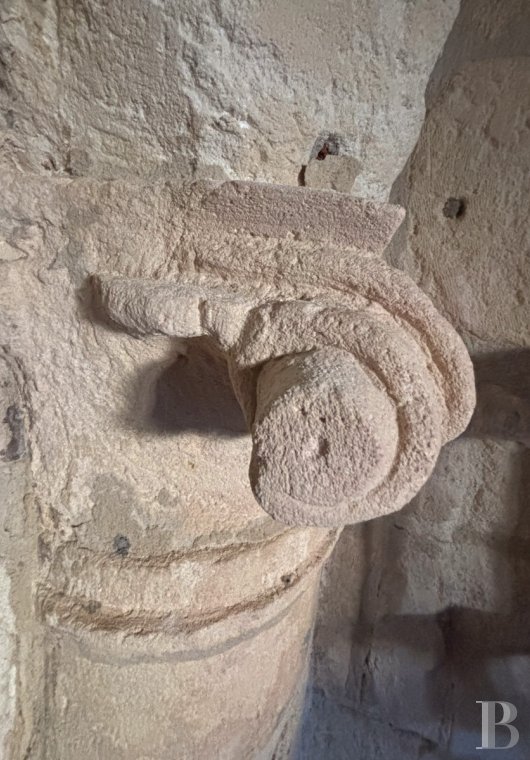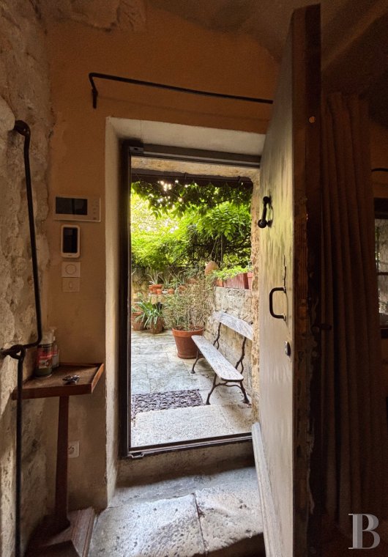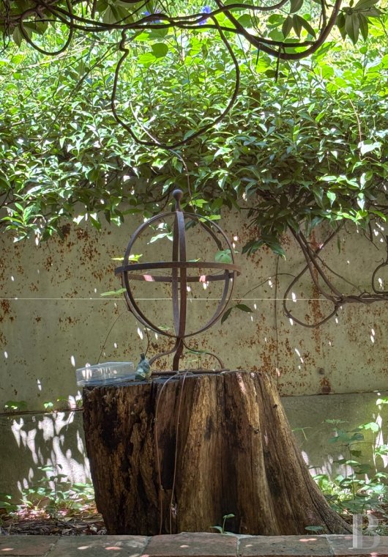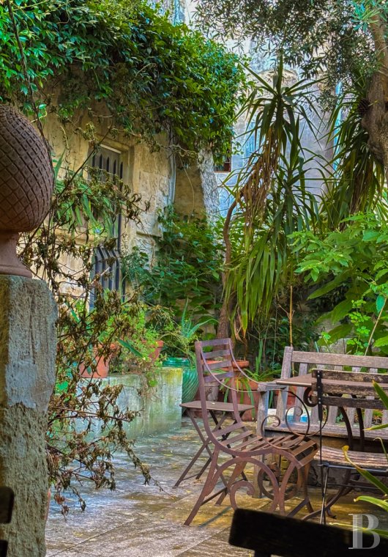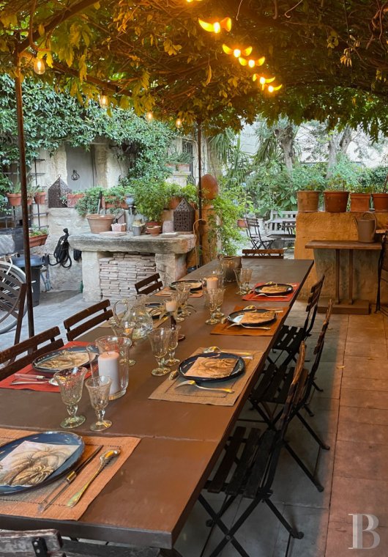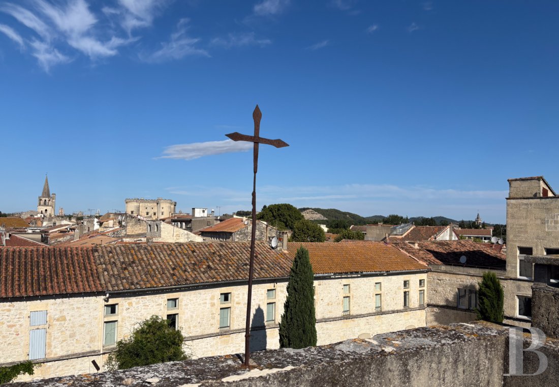set in the heart of a 17th-century convent in the historic centre of Tarascon

Location
Situated in the north-west of the Bouches-du-Rhône department, known for its rich architectural heritage inherited from a religious and royal past, Tarascon is a small Provencal town undergoing rapid social change. Benefiting from the immediate vicinity of its neighbour Arles in the Rhône, it shares the same taste for the arts and has gone from being a picturesque village sought after by a society in search of anonymity to a cultural crossroads. The town has two secondary schools, one of which is private, a sixth form, a hospital, a weekly market, shops and a railway station with links to all surrounding towns. Just 40 minutes from the Mediterranean beaches, the town is 10 minutes from Arles train station, 15 minutes from Avignon and Nîmes TGV stations, and 40 minutes from Marseille and its international airport.
Description
The house
On the outside, the disparity between the styles of the façade of this corner house, which is very ornate on the east side and very austere on the west side, is balanced out by the building material used throughout - Fontvieille stone. Inside, the three vaulted rooms, one with a tunnel and the other two with quadripartite pointed arches - one of which was the prioress's oratory, with keys engraved with Latin crosses and consoles sculpted with faces and acanthus leaves - are sumptuous reminders of what the Hôtel de Clémens once was. The unusually large spiral staircase with its solid central core and counter-clockwise configuration, also testifies to the family's grandeur. Finally, a maxim painted in the 18th century at the entrance to the prioress's room recalls the golden rule of the place: SILENCE.
The garden-level floor
It is entered from the west via the courtyard, which is separated from the road by a small door (fitted with a camera). Following on from this entrance, another door (with an alarm) leads to the interior of the house via a modestly sized hall, which contrasts with the palatial proportions of the spiral staircase which begins here. Under the staircase, there is a small, yet lovely cellar where a few bottles can be stored. To the right of the stairs there are two vaulted rooms: one, a tunnel, which was formerly the "vanity" entrance and which opens west onto the courtyard/garden, is now used as a small office; the other, a ribbed room, which opens south and is used as a reception/living room, was once used for providing catechism to the needy. Behind the spiral staircase, a corridor leads to a toilet and a garage on the right, and to a third room on the left with a pointed vault and ornate brackets, the remains of the abbess's oratory, now used as a dining room/conservatory, with a wide window overlooking the courtyard/garden. At the far end, to the east, there is a kitchen with an inglenook fireplace and contemporary fittings. Everywhere, the floors are covered with old stone slabs from the Fontvieille quarries or old leaf screens, and the walls are whitewashed.
The first floor
The spiral staircase, several steps of which have been worn down over the centuries and in need of restoration, leads to a small landing that leads to four rooms at slightly different levels. Three of the rooms have fireplaces, each with terracotta tiled floors and whitewashed walls whose monastic sparseness is enhanced by a solid oak 'French-style' ceiling. The first and most spectacular room is the large library, with a ceiling height of over 5 metres. A monumental fireplace with a painted trumeau was added to this room in the 18th century. It opens to the west through a high small-paned window from the 18th century, protected by shutters in Arles style, and to the south through a large mullioned window from the Renaissance period, which is now blocked up. The three bedrooms, linked by a common corridor to the same bathroom, are roughly similar in size, with one, the prioress's, facing west and the other two facing east.
The second floor
The top floor, reached on the west side by the spiral staircase, just before it ends, has the largest number of rooms. It was refurbished at the end of the 20th century to include three bedrooms, a bathroom and two shower rooms, as well as a large workspace with a separate workshop and study. This workspace is directly accessible from street level via an external service staircase in a square tower to the east. This allows users to get to the offices without having to go through the private part of the house.
The panoramic terrace
The highest point in the medieval town, overlooking all the roofs, is equipped with a lightning conductor to protect the whole house. It offers a 360° panoramic view of Mont Ventoux, the Alpilles, the Luberon, Tarascon castle and Sainte-Marthe cathedral, which is marked by a Latin cross at sunset. Four to six people can dine around a table here. You can also set up a telescope to observe the Universe from the city of King René.
The courtyard/garden
This backs onto the west façade of the house, covering its entire length. It is arranged around an olive tree that stands guard at the entrance and divides it in two. To the north, under a long, dense wisteria and jasmine trellis, is a shaded area where it is pleasant to dine on summer evenings, as an extension of the dining room on the garden level. To the south there is a small haven of relaxation, constantly refreshed by two old wall-mounted fountains, aided by all kinds of local plants in pots or in the ground; a feast for all five senses. Last but not least, security features such as railings, shutters, an alarm and a camera ensure that the premises are well protected.
Our opinion
A group of heritage enthusiasts resurrected this noble site, which was in danger of falling into disrepair. There is no doubt that the care taken to preserve its beauty, harmony and peacefulness will make it the perfect choice for lovers of old stone and high ceilings. The welcoming family home, with its town garden designed as a place to relax and socialise, its terrace, a solitary retreat perched high above the Camargue countryside, and its workspace, which could be converted into an independent loft apartment, has amply demonstrated that it lends itself to all kinds of uses, its main qualities being its calm and its beauty. Some minor work is required to restore this high-quality restoration to its former glory after some 30 years of loyal service.
Reference 777478
| Land registry surface area | 353 m² |
| Main building floor area | 338 m² |
| Number of bedrooms | 6 |
| Outbuildings floor area | 15 m² |
French Energy Performance Diagnosis
NB: The above information is not only the result of our visit to the property; it is also based on information provided by the current owner. It is by no means comprehensive or strictly accurate especially where surface areas and construction dates are concerned. We cannot, therefore, be held liable for any misrepresentation.

