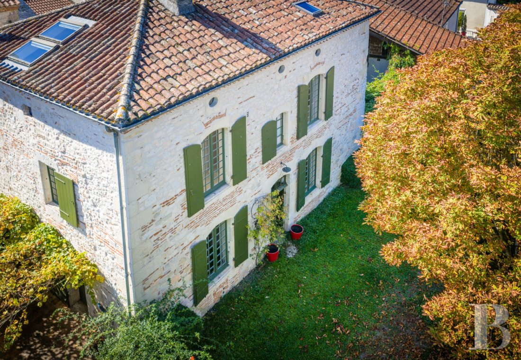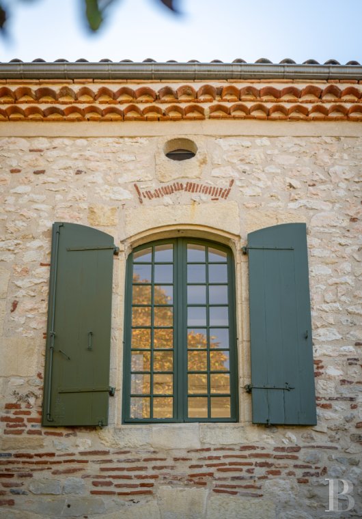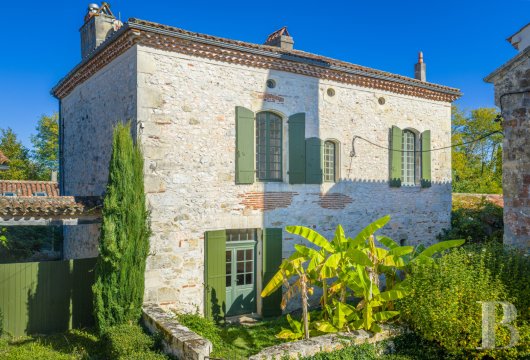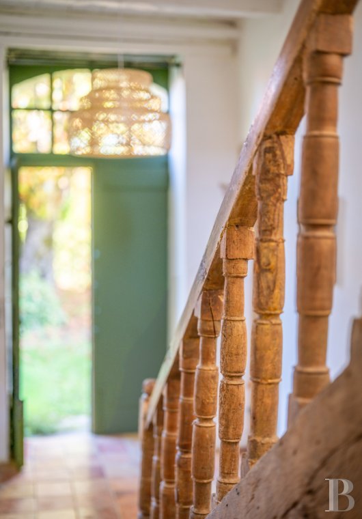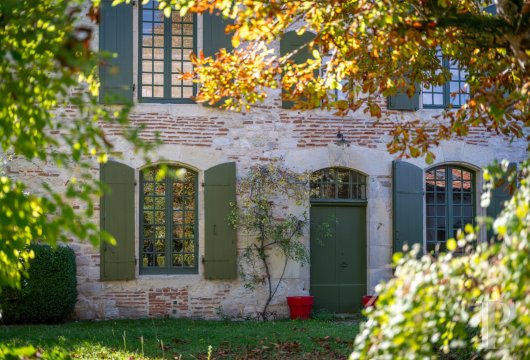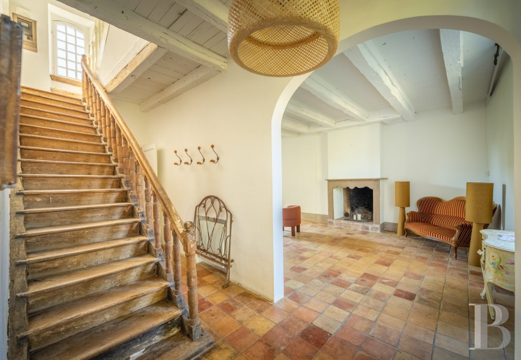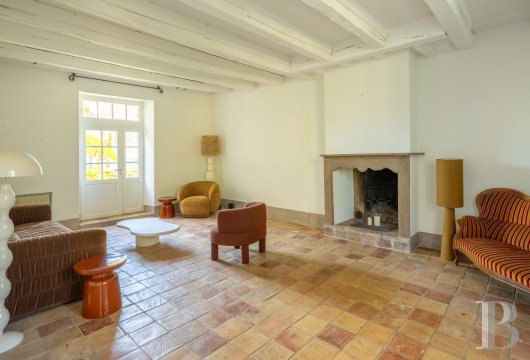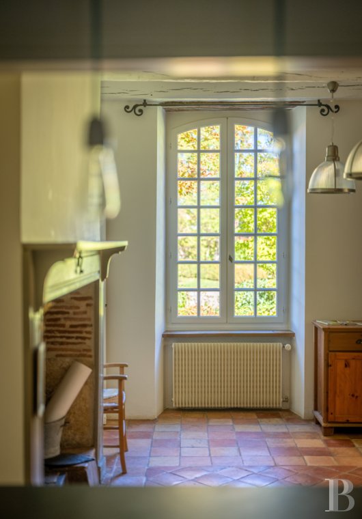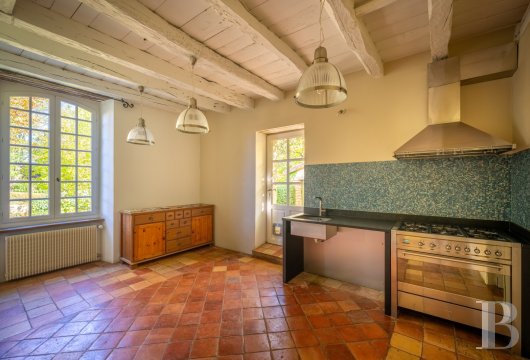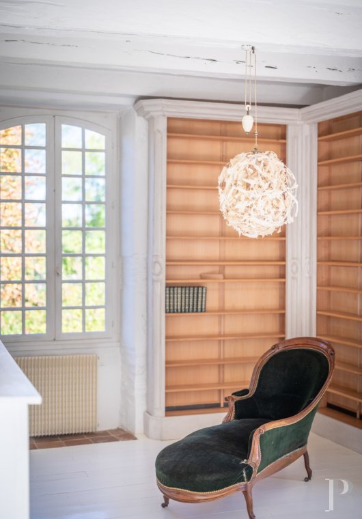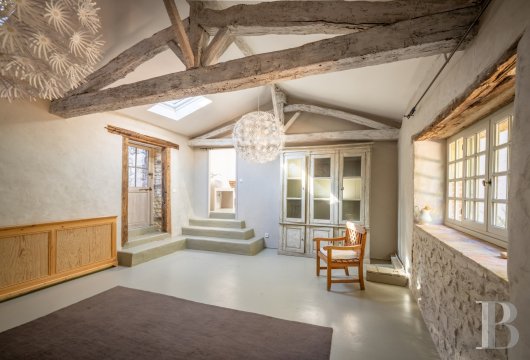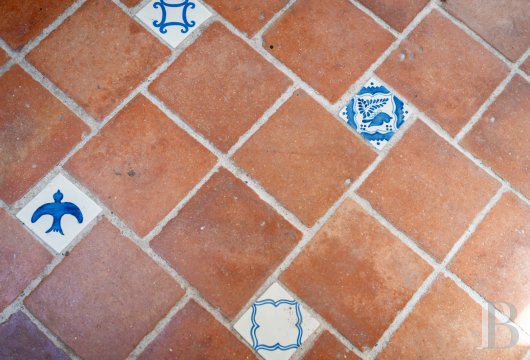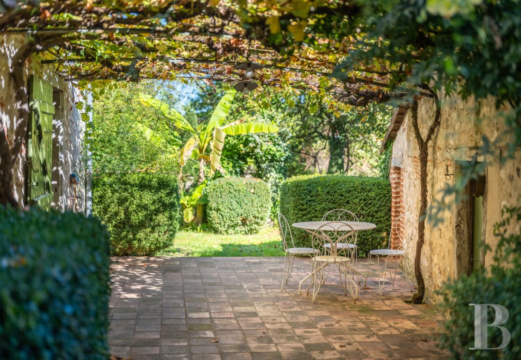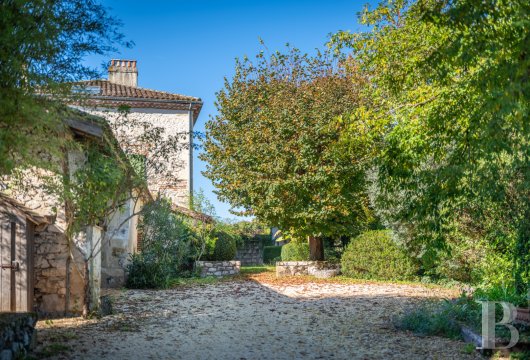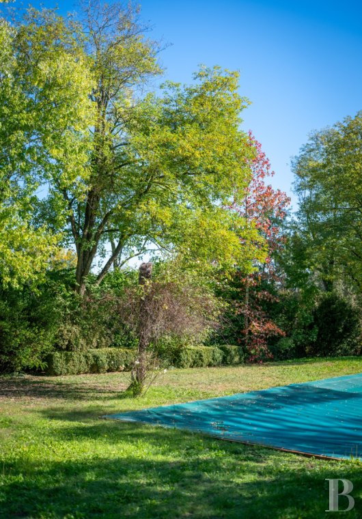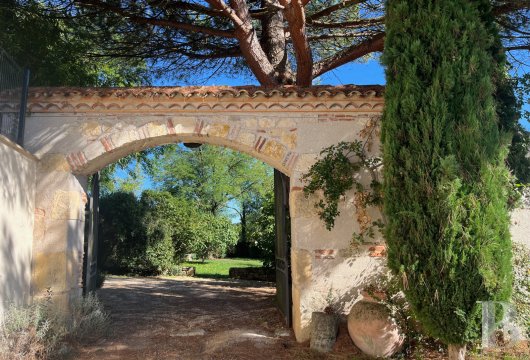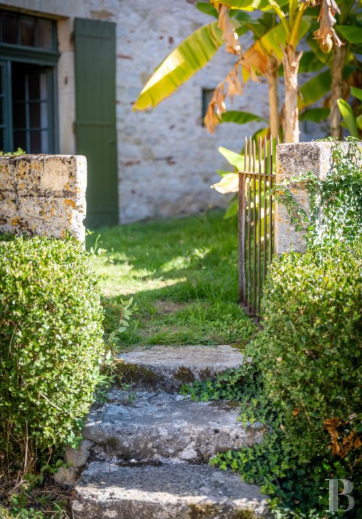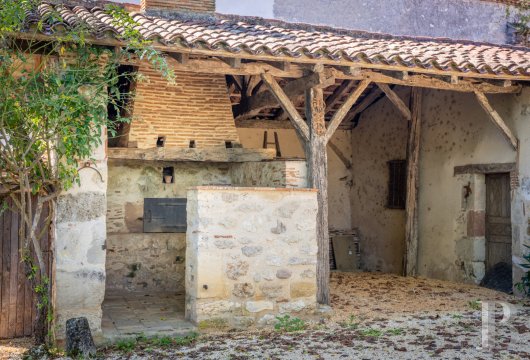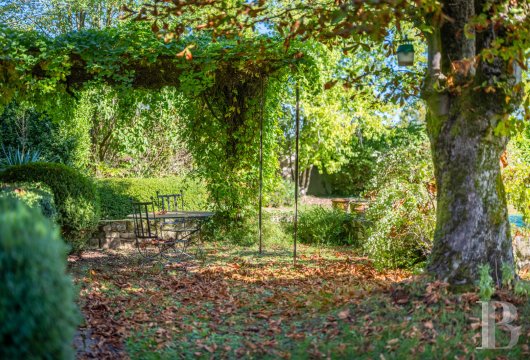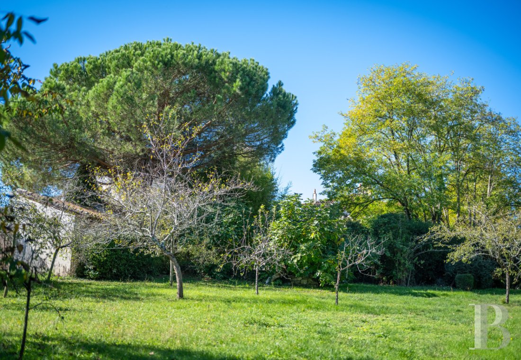and two independent suites with patios, in the Lot-et-Garonne area, in a secluded village

Location
This presbytery is located in a hamlet in the Lot Valley, between the Quercy and Périgord sectors. It stands in the middle of several old, light-yellow stone buildings and next to a Romanesque church, in the utmost privacy, without any overlooking neighbouring houses and in total peace and quiet. The surrounding undulating landscape is made up of orchards, vineyards and woods of oak trees. Shops and services can be found 8 kilometres away, while Villeneuve-sur-Lot is within 25 kilometres’ reach and Agen is 50 kilometres away. High-speed TGV trains take 3 hours 15 minutes to reach Paris from the station in Agen, while flights to several European capitals are available from Bergerac airport 60 kilometres away. Toulouse’s international airport is 130 kilometres away.
Description
The property’s land is mainly situated to the south and west, forming a vast tree-filled garden made up of old fruit trees and mature deciduous trees. Several dry-stone walls mark out limits between different landscaped parts of the garden. A large swimming pool can be found in the middle of a lawned area. The property is an island of green in the centre of the village, where the minerality of the light-yellow stone contrasts with the lush vegetation. The south-facing aspect of the main building and the size of the plot of land ensure privacy and calm despite its proximity to the centre of the village.
The presbytery
The façade is made up of a mix of light-yellow stone and solid terracotta bricks, punctuated by tall windows topped by arched fanlight windows and fitted with celadon green painted shutters. The entrance door, framed by time-weathered jambs, opens into rooms that are generously bathed in light, which filters through the branches of the surrounding trees. The decades of occupation are evident inside through the presence of irregular and burnished terracotta tiles. The lime-rendering allows the walls to breathe, below the exposed beams that underline the simplicity of the volumes. There are still several period joinery features in an austere but warm ambiance, typical of presbyteries. The cobbled courtyard stands between the walls of the house, the outbuilding and the church wall, beneath a pergola, opposite stonework dappled with ochre and pink hues.
The ground floor
Behind the northern façade of the house, the sober and bright entrance hall leads to a series of reception rooms while a burnished wooden staircase climbs to the upper floors. Beneath the staircase, there is a lavatory and storage space. A generously sized lounge stands on one side of the entrance, with exposed beams on the ceiling and tall, small-paned windows looking out over the surrounding greenery. On the other side, a kitchen with a dining area boasts a rustic atmosphere thanks to its period terracotta tiles and lime-rendered walls. It leads to a scullery with a patio covered by a pergola, where the terracotta paving contrasts nicely with the exposed stonework of the walls.
The first floor
The wooden staircase climbs up to a bright landing with exposed whitewashed beams that combine harmoniously with the gentle shade of the wide stripped, weathered and whitewashed pinewood flooring. It leads to two vast bedrooms which are bathed in light from the south through two tall, small-paned windows, illuminating the rendered walls. A large bookshelf with ribbed pilasters and boasting a natural wood finish is indicative of the studious nature that once reigned in this presbytery. Both these bedrooms share a functional bathroom. The staircase climbs further up from the landing to the top floor.
The top floor
Beneath the rafters, the noble exposed roof frame can be enjoyed in all its splendour on this level. The imposing, large cross-sectioned oak trusses assembled in the tenon and mortice method form a spectacular geometric pattern. Two bedrooms with thick carpets as well as sloping ceilings are bathed in midday light and share a shower room. The large landing between them boasts wood stripped flooring. It is used as a workspace, games room and sometimes extra sleeping space. It has the potential for conversion in order to fully optimise its volume.
The two independent suites
The rest of the sleeping accommodation is made up of two outbuildings that have been converted into independent suites. Each of them boasts a sober bedroom with well-proportioned volumes, a functional shower room and a private patio overlooking the garden. Of particular note in one of them is a stone fireplace with a sculpted mantelpiece. The period terracotta floor tiling contrasts strikingly with the lime-rendered walls. The privacy of the occupants is preserved in these independent volumes, which can be put to many uses: hosting friends, seasonal rental or accommodation for an extended family.
The east wing
The first converted outbuilding, on the east side of the presbytery, is adjacent to the workshop. It is genuinely independent as it can be reached from the street without passing through the presbytery’s garden. It is made up of a bedroom, a shower room and a partially covered private patio.
The west wing
The second converted outbuilding, perpendicular to the presbytery on its western side, is located in the garden and is made up of a bedroom, a shower room and a patio covered by a pergola.
The bread oven, log store, workshop and wine cellar
An annex plays host to an authentic bread oven with a vault made of solid terracotta bricks. Beneath an imposing hood, the opening to the oven is framed by stones blackened by many a fire used to cook the bread. The alcoves in the thick walls used to serve the purpose of wood and utensil storage. The space is structured by the exposed, axe-hewn roof frame.
Next to the oven area, a covered log store is ideal for storing firewood away from inclement weather. With its stone walls and roof of half-round tiles, it is a rustic but functional space.
Another building houses a practically dimensioned workshop, boasting a massive work bench and shelves on the walls. Lastly, a modestly sized but well-situated cellar can be used to store wine, thanks to its constant cool temperature and natural darkness.
The garden and swimming pool
The garden is sheltered from prying eyes and stretches over more than 3,500 m². It can be reached via an imposing wrought-iron gate framed by two massive pillars topped by half-round tiles, watched over by a large-branched umbrella pine like a sentry at the entrance. A spacious parking area has the capacity for several vehicles. In the landscaped garden, cherry, apple, plum and fig trees freely flourish, while several banana trees provide an unexpected touch of the exotic. Cedar, spruce and cypress trees give structure to the space thanks to their solemn verticality, while weeping willows and bamboo accompany a stroll through the garden, in the centre of which an old well can still be seen. Close by, a swimming pool has been smartly incorporated into a lawned area. Its generous dimensions and stone paved decking provide elegance as well as recreational possibilities. For children, there is a playhouse next to a wooden climbing frame.
Our opinion
The appeal of this presbytery lies in the intelligence with which it was restored, under the discernment and supervision of an architect who successfully combined respect for heritage with requirements for modern comfort. The discrete grandeur of the light-yellow limestone and the property’s balanced proportions give it a timeless elegance. In such old places of contemplation, there is often an almost austere tranquillity and it is perfectly evident here. The generous dimensions of the garden, which is a veritable island of green in the hamlet’s centre, is a valuable asset in the Lot-et-Garonne area, where such space is sometimes rare. The outbuildings converted into independent suites offer delightful prospects, whether welcoming family and friends, serving as bed and breakfast accommodation or providing rental income. This is a ready-to-move-in residence for people seeking authenticity without the trouble of building work, in a lively village in southwest France.
Reference 224631
| Land registry surface area | 3544 m² |
| Main building floor area | 230 m² |
| Number of bedrooms | 6 |
| Outbuildings floor area | 150 m² |
| including refurbished area | 68 m² |
French Energy Performance Diagnosis
NB: The above information is not only the result of our visit to the property; it is also based on information provided by the current owner. It is by no means comprehensive or strictly accurate especially where surface areas and construction dates are concerned. We cannot, therefore, be held liable for any misrepresentation.

