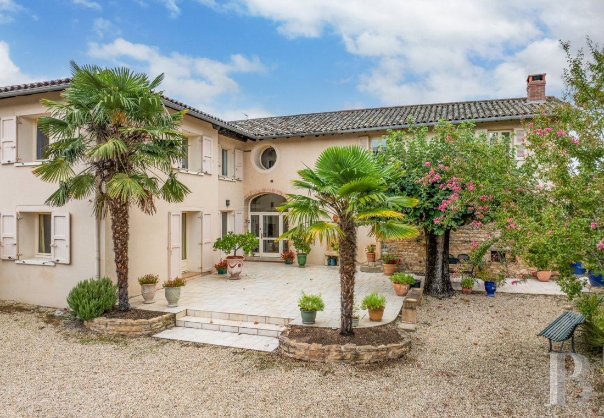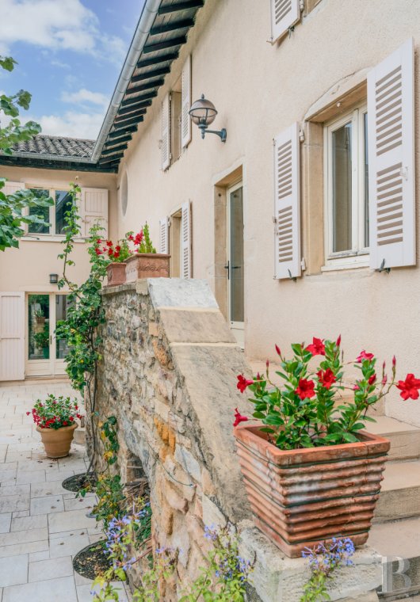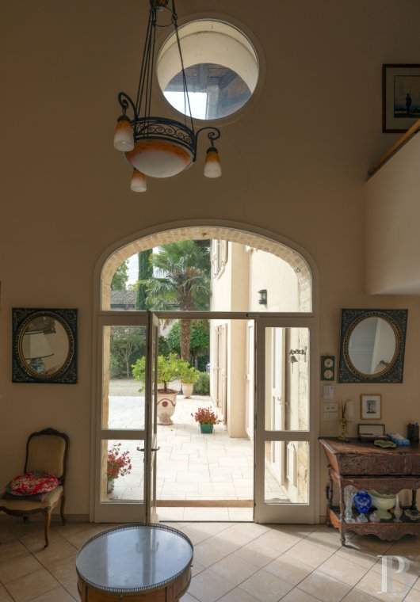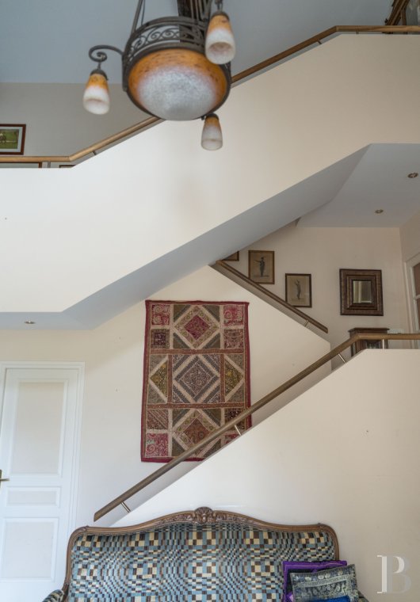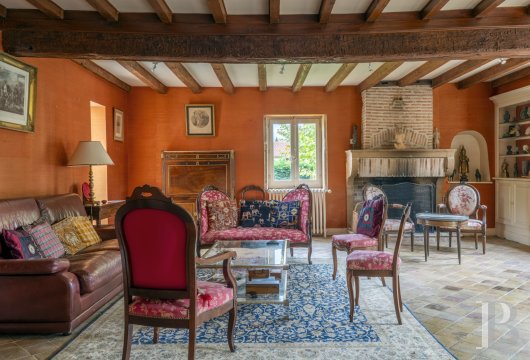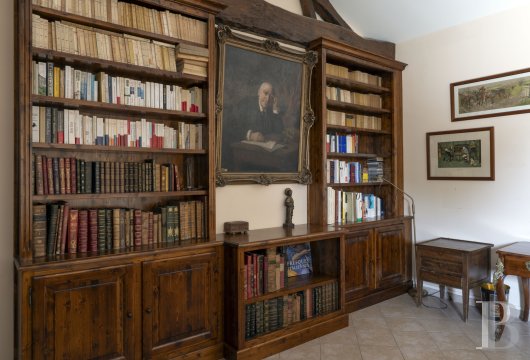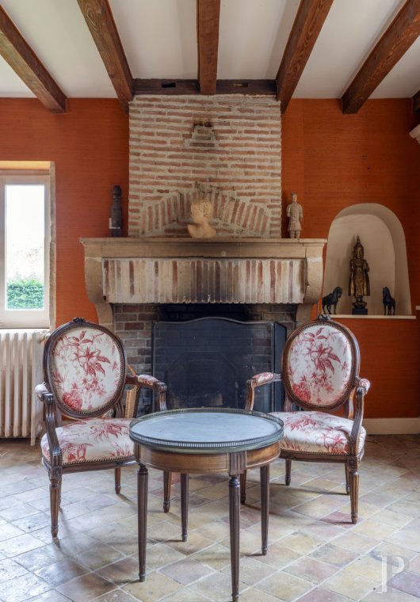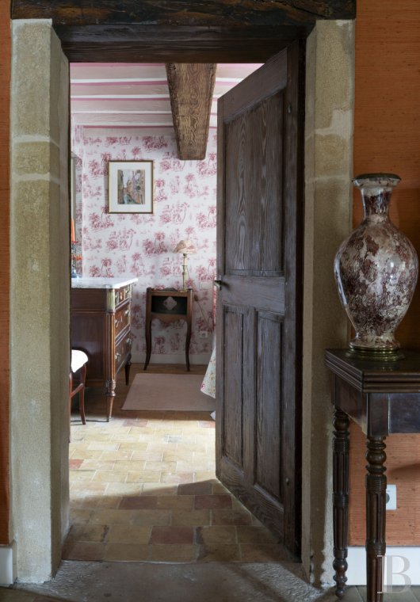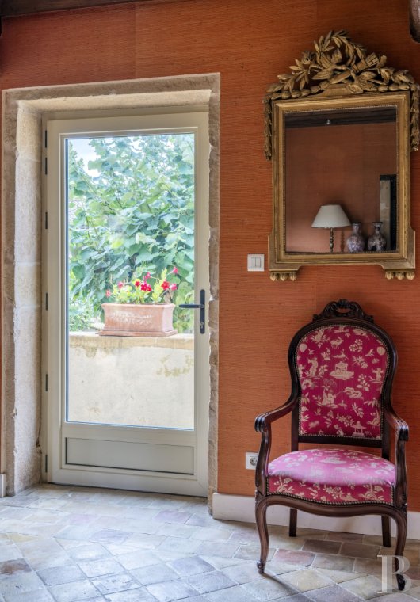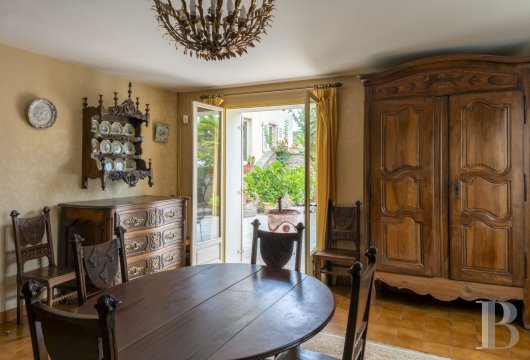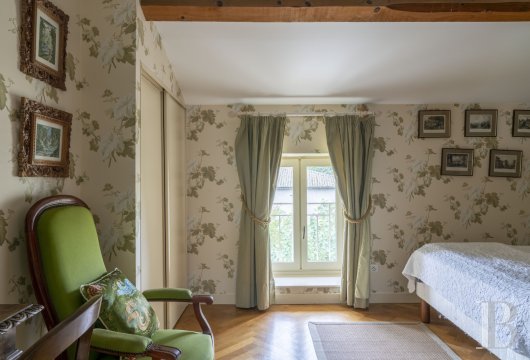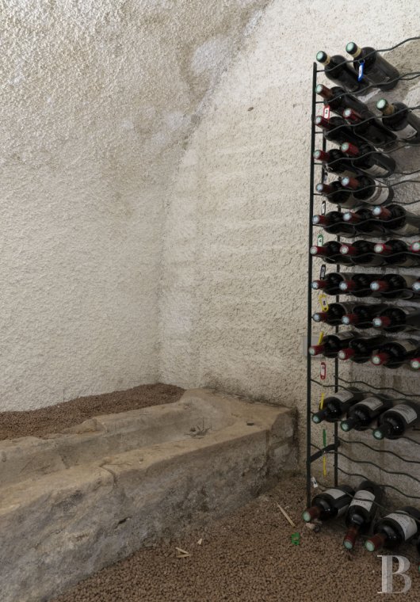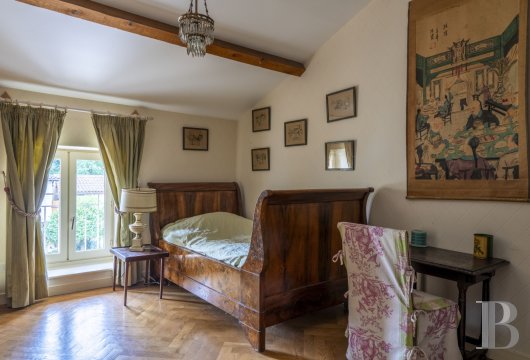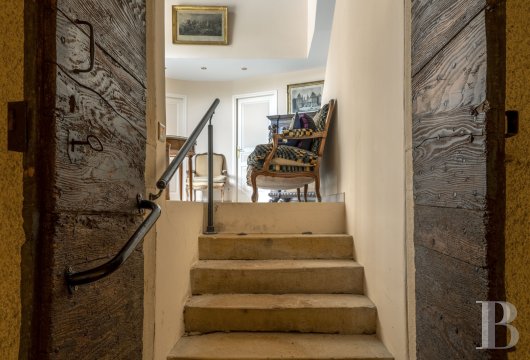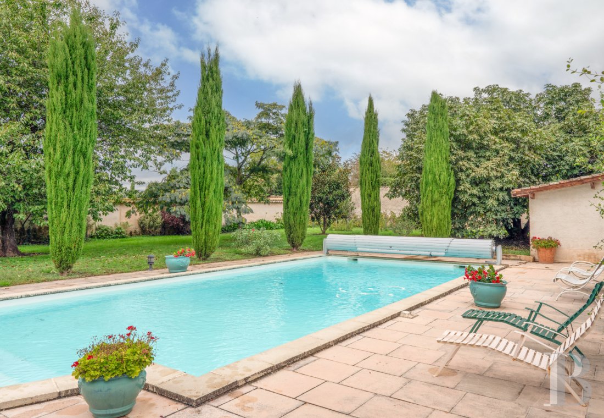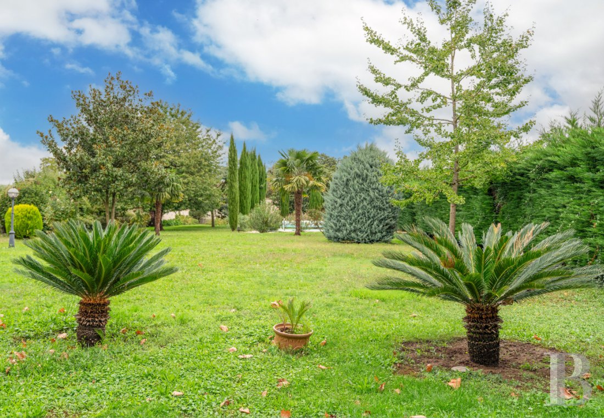Location
The property is located on the outskirts of a village, along a street that runs parallel to the grounds of the chateau built in 1753. As for the houses in this part of the village, not far from the church, they were all built around 1850, which creates a visually harmonious architectural ensemble. In addition, essential shops and services for daily life are within proximity, while the Mâcon south exit on the A6 motorway is 13 minutes away and the Mâcon Loché high-speed rail station is 20 minutes away.
Description
The Main Dwelling
Made up of two buildings connected to one another by a foyer with a floor-to-ceiling height of 6.5 metres, the L-shaped dwelling, with a floor area of approximately 292 m², is skirted by a tiled patio shaded by a variety of local and southern plants, which facilitates access to all the living areas on this level, while the foyer, once the entrance to the outbuildings and now reconverted into a sunny room, thanks to its glass façade, communicates with all the rooms on the ground floor.
The ground floor
The former renovated barn includes all the living areas necessary for daily life on one floor, such as the dining room and kitchen, which open to the east on to the main patio thanks to two sets of wood-framed glass double doors, while extending laterally on from here, are the more utilitarian spaces: a laundry room, furnace room, separate lavatory and storage cupboards. It should be noted that this entire level features tiled floors and monochrome wallpaper, recalling the comfort and décor of the early 2000s.
The intermediate level
A few steps provide access to the living room, located on the half-floor above the vaulted cellar. Rectangular in shape, with terracotta tile floors and visible ceiling beams, the room has preserved some of the original details from the winemaker’s dwelling, such as the brick fireplace and golden stone window/door surrounds, in addition to featuring more modern touches, like tall windows that provide enchanting views of the garden. Also accessible from the house’s original exterior double staircase via the dwelling’s former front door, this room abuts a bedroom with its own storage cupboard and a private shower room, which repeats the same architectural codes and also faces the garden and a patio.
The first floor
This level includes three bedrooms created in the 2000s, basically all identical in size and sheltered from view, facing the patio and courtyard, while a hallway, providing access to a bathroom on one end and a shower room on the other, is lined with cupboards along its entire length.
The second floor
This intimate space, with three rooms, could be transformed into a separate flat and includes a living room with a small study area, a bedroom, a shower room and a lavatory, which all enjoy plenty of sunlight and views of the garden.
The basement
A reception space, deftly designed and renovated, as well as a place to store wine, the vaulted cellar is accessible via an original golden stone staircase from the foyer. With a gravel floor and basement windows, it features the perfect ventilation and hygrometric conditions expected for this type of room created for convivial reunions amongst family and friends. In addition, the presence of the original forged wine barrel rings as well as the ashlar stone drainage channels, provide a supplementary and undeniable touch of authenticity to this room.
The Woodshed
Located in the courtyard, this small building makes it possible to store wood as well as any professional or recreational equipment.
The Pool House and Swimming Pool
Towards the back of the grounds, the pool house is used to store the swimming pool’s technical material as well as some maintenance equipment for the grounds. With enchanting views of the garden, the 5.5 x 11-metre, chlorine-treated swimming pool with a reinforced PVC liner and perfectly maintained, is surrounded by a flagstone deck and safeguarded by an electric cover.
The Grounds
Stretching over approximately 2,100 m², they are blanketed in lawn and enclosed by walls. In turns a garden, a car park and a space for relaxation under the shade of a lime tree, they extend towards the north up until the swimming pool. In the back, an area for growing vegetables and flowers was created, while the whole has been meticulously maintained by its current occupants who also added several varieties of Mediterranean plants, such as cycas, cypresses, olive trees and other silk plants, giving the impression that the property is located equidistant from the capital and the sea.
Our opinion
This winemaker’s dwelling from 1850, which has preserved its historical details and benefitted from a high-quality renovation in the 2000s, is immersed within a meticulous natural setting, while the surrounding village, with all essential shops and services, provides the necessary conveniences for this secluded haven where everyday life is both pleasant and sweet.
An undeniably family-oriented property, it would be perfect, as is, for a whole range of different uses, such as a main residence, a holiday home, a weekend getaway, or a remote working space. In short, a sought-after address, where each of its future occupants will be able to enjoy ample privacy as well as gather together to share important life events whether in the convivial vaulted wine cellar or around the swimming pool’s shimmering blue waters.
Exclusive sale
675 000 €
Including negotiation fees
642 857 € Excluding negotiation fees
5%
incl. VAT to be paid by the buyer
Reference 272677
| Land registry surface area | 2452 m² |
| Main building floor area | 292 m² |
| Number of bedrooms | 6 |
| Outbuildings floor area | 24 m² |
French Energy Performance Diagnosis
NB: The above information is not only the result of our visit to the property; it is also based on information provided by the current owner. It is by no means comprehensive or strictly accurate especially where surface areas and construction dates are concerned. We cannot, therefore, be held liable for any misrepresentation.


