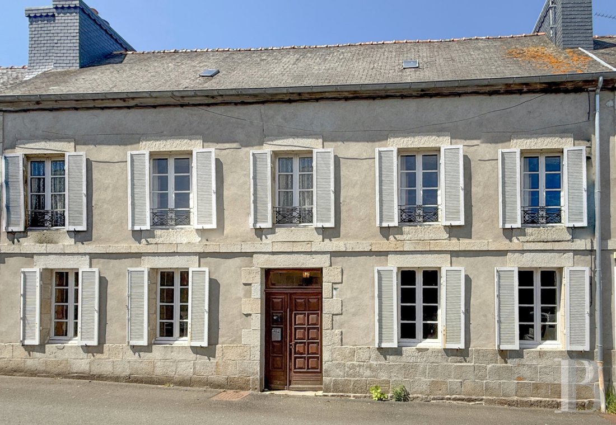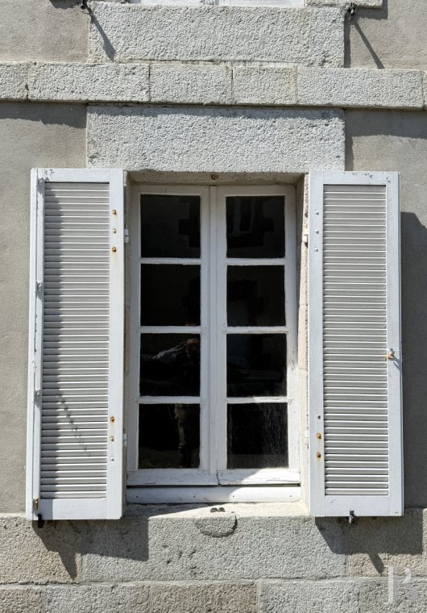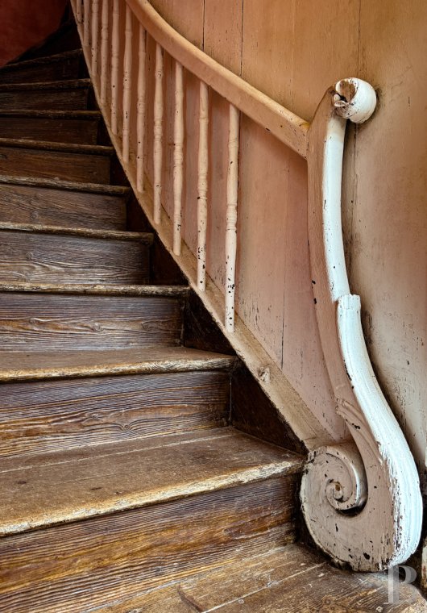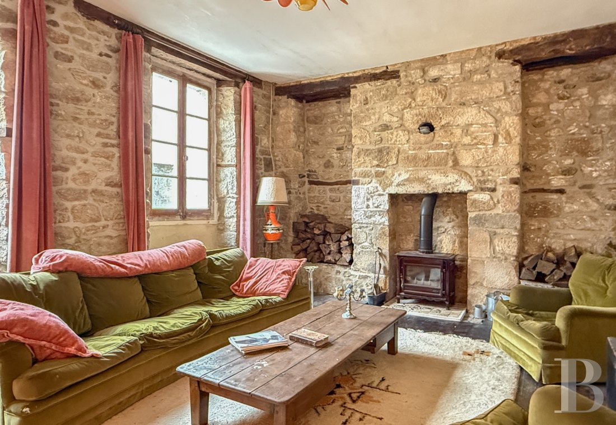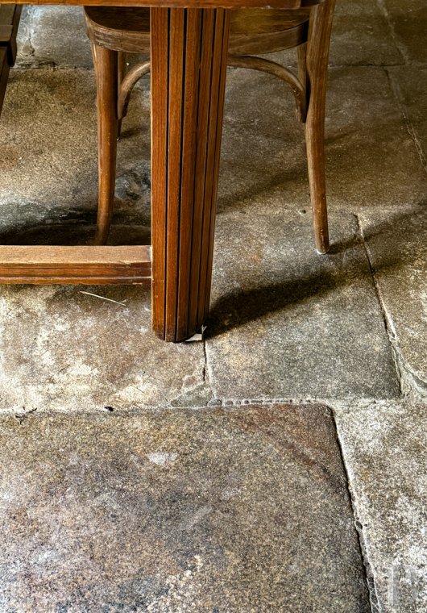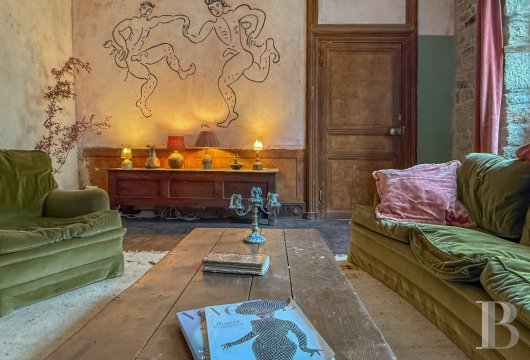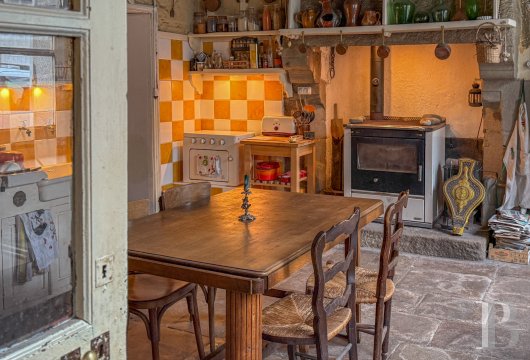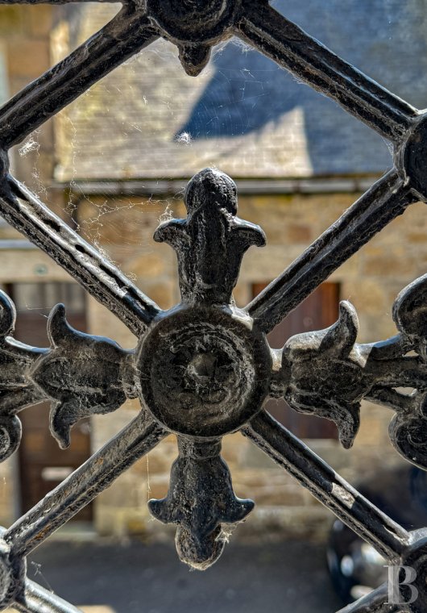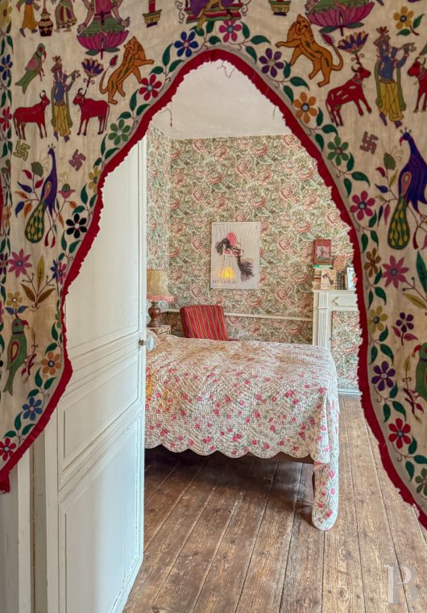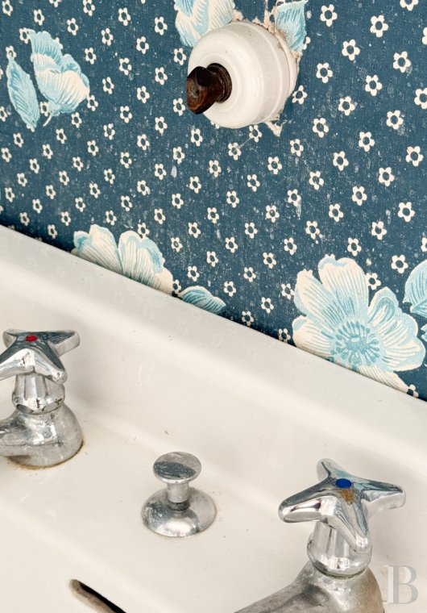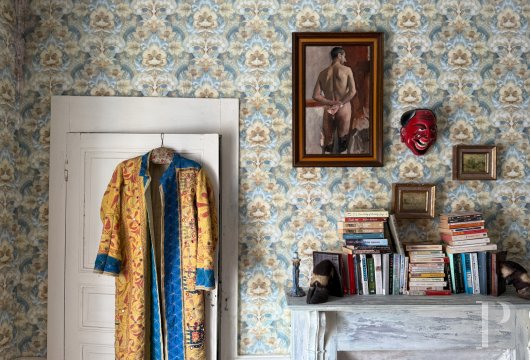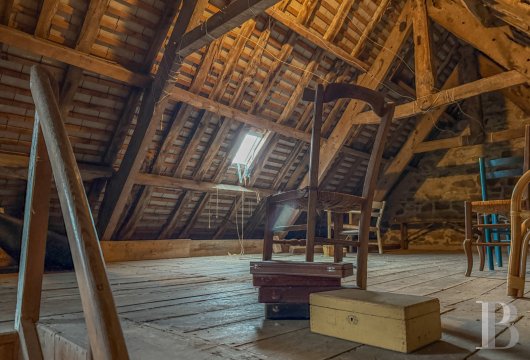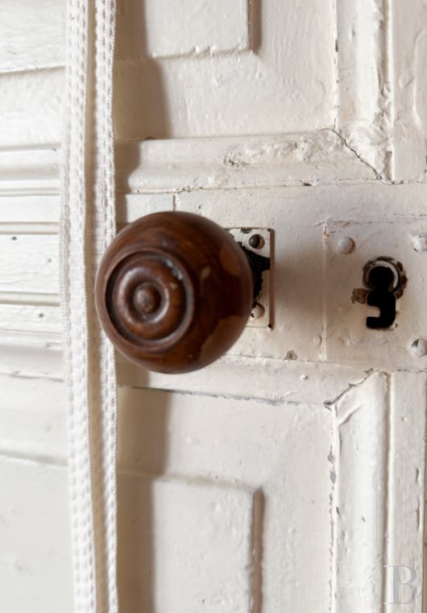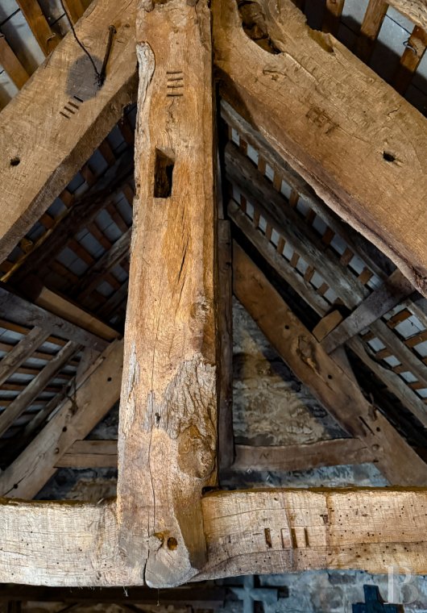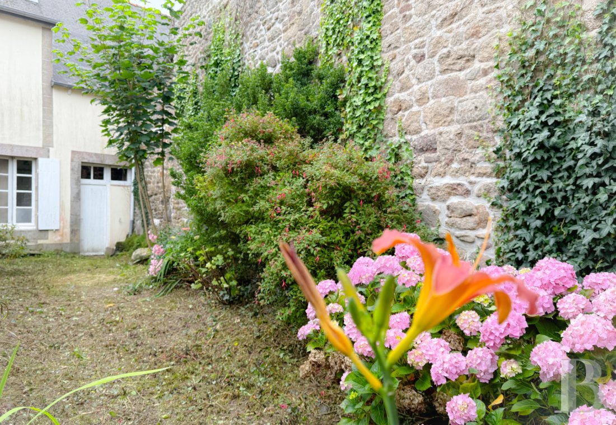Location
This property is located in a municipality that was once a flourishing merchant town and boasts a rich history, as demonstrated by its architectural heritage, such as ashlar edifices boasting opulent proportions with chamfered window frames and, on some houses, bullseye windows. However, the municipality also extremely steeped in culture. Indeed, it is the birthplace of a simple and discrete farmer poet, who died in 1981. Over the decades, her works and devotion to the Breton language made her an emblematic figure of the region’s cultural identity. Beyond the village, the surrounding landscape is made up of wooded countryside and meadows, typical of the Trégor area. The very nearby River Léguer is a focal point for local life. All essential daily shops and services are within less than 5 minutes reach as is the small Plouaret-Trégor station, from which trains put the French capital within less than 3 hours’ distance. The RN12 major road is 7 minutes away, providing quick links by car to Guingamp, Morlaix, Brest or Rennes.
Description
This rectangular building is topped by a gabled slate roof. The façade is both cadenced and authentic. It is covered with decorative light grey rendering and punctuated by nine windows, with louvred shutters, underlined by granite frames. A horizontal stone belt course provides a visual separation between the first two storeys of the building. On the first floor, each window is fitted with a black wrought iron guard-rail. The solid wood, double leaf, main entrance door is made up of square protruding panels and is topped by a glazed transom. An ashlar sleeper wall, made up of three rows of stones, protects the base of the façade, reinforcing the wall and preventing rising damp by capillary action.
The house
The ground floor
The ground floor is in keeping with the traditional structure of houses in Brittany, which were generally divided into two main rooms of identical size, each with its own fireplace. In the kitchen, the floor is made up of large granite slabs, while the stone and cob walls are painted in light colours, below exposed beams on the ceiling. Chessboard patterned white and bright yellow tiling on two walls adds a touch of lively, playful colour. A large-paned semi-glazed wooden door separates this room from the hall. Small storage space is cleverly hidden behind a scarcely visible door beneath the staircase. The scullery, which leads directly into the garden, and also boasts a lavatory in a beach hut like structure. In the lounge, on part of the walls, there is exposed stonework. A sturdy fireplace situated on the interior of the gable end is framed by two log stores, while a wood-burning stove has been installed in the hearth. The wood stripped flooring presents a nice contrast with the granite rubble stone walls. Both the lounge and kitchen are bathed in light thanks to large, south-facing windows looking onto the street.
The first floor
This level can be reached from the hall, through a door with a transom which allows light to stream onto the stairs that climb to the upper floor. The staircase with a scroll-shaped newel post and white balustrade dates from when the house was built. A landing leads to two large bedrooms and a bathroom. Both bedrooms are spacious, bathed in light and have lost none of their original authenticity, boasting wood stripped flooring and floral-patterned wallpaper that contrasts with the window joinery and white painted ceilings. Large, old, built-in cupboards as well as fireplaces with sculpted jambs add a touch of character. The blue-hued bathroom is equipped with a washbasin and a white tiled shower that contrast with the wood stripped flooring and blue floral-patterned wallpaper.
The second floor
A porthole door with a latch system leads from the first-floor landing to the attic, part of which has been converted into a spare bedroom. The roof frame is exposed on this level and the wooden floorboards are in good condition. Skylights ensure that light streams into this space with a sloping roof and make up for the more modest ceiling height in comparison with the two levels below.
The garden
The garden, which stretches the length of the property, is modest in size. It is separated from the neighbouring properties on either side by two walls, one of which is impressively high. At the end of the garden, the garage that can be reached via the rear of the property opens onto the street.
Our opinion
This is an authentic village house, in a unique place where time seems to have stood still. The kitchen is teeming with a variety of utensils and objects, some of which seem to have been there for decades. The resolutely anachronistic décor resembles the ambiance of a 1950s film, providing an ideal backdrop for a cinematic production. On the top floor, the atmosphere is even more striking. The floral tapestries brim with colour, giving the residence a bohemian and eccentric spirit, as part of a rich and quirky visual universe. Each room seems to have been designed to welcome artists and dreamers seeking to give a free reign to their imagination.
165 000 €
Fees at the Vendor’s expense
Reference 198685
| Land registry surface area | 142 m² |
| Main building floor area | 130 m² |
| Number of bedrooms | 3 |
| Outbuildings floor area | 15 m² |
French Energy Performance Diagnosis
NB: The above information is not only the result of our visit to the property; it is also based on information provided by the current owner. It is by no means comprehensive or strictly accurate especially where surface areas and construction dates are concerned. We cannot, therefore, be held liable for any misrepresentation.


