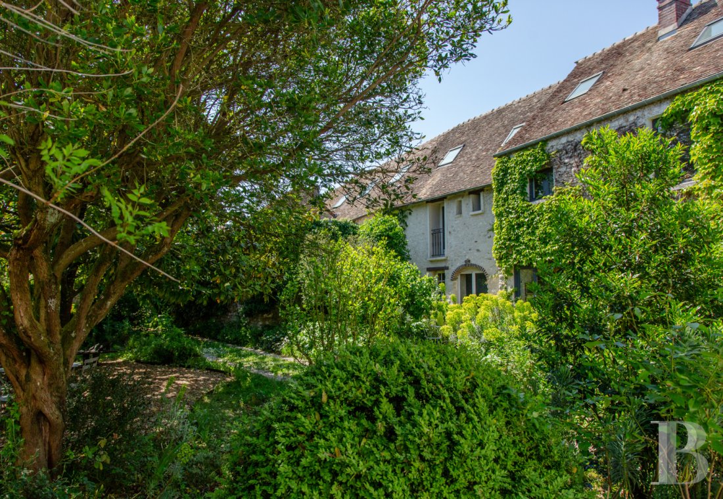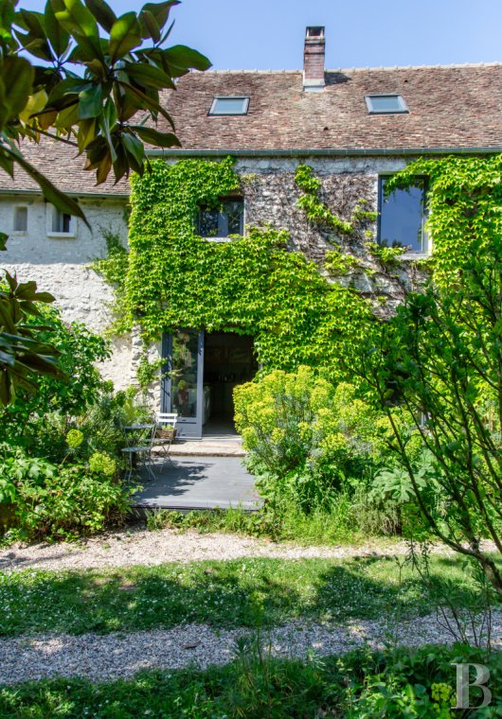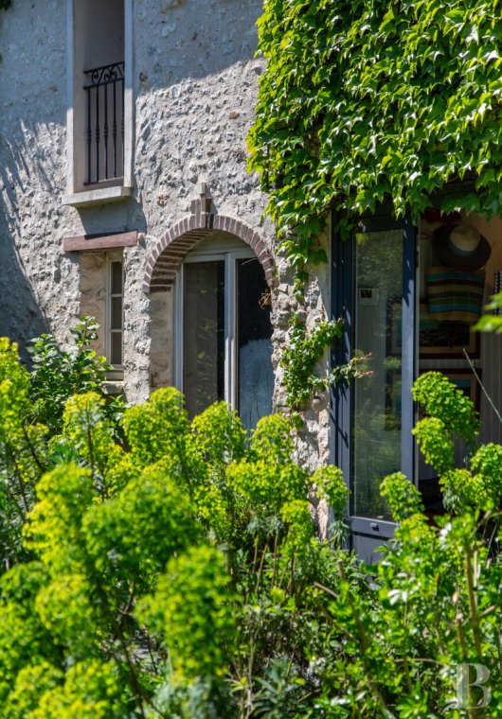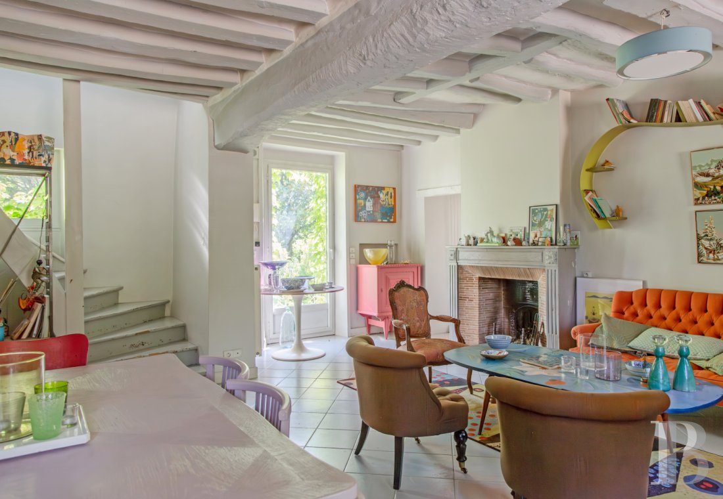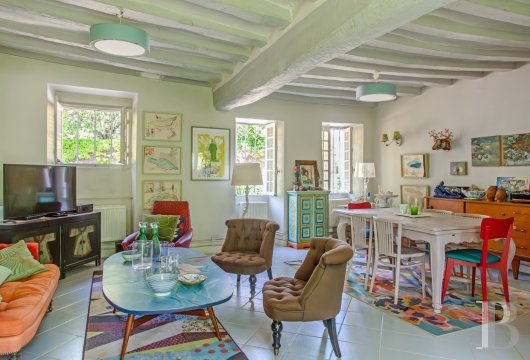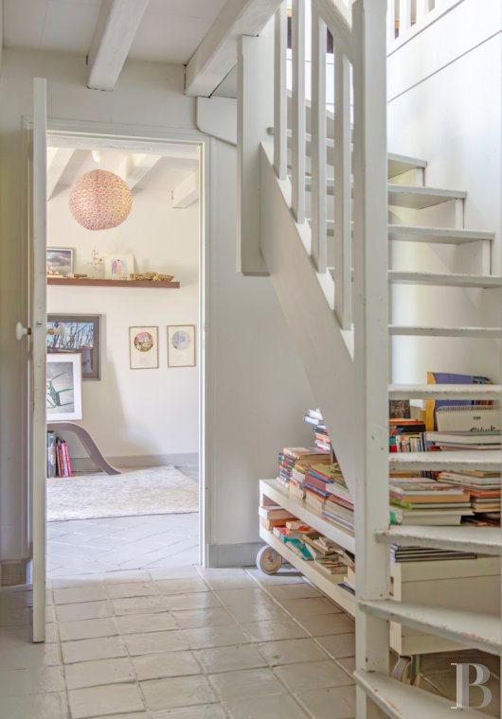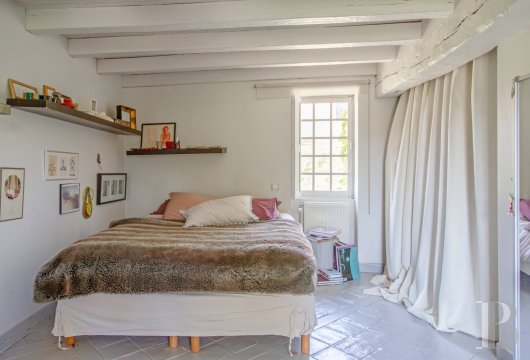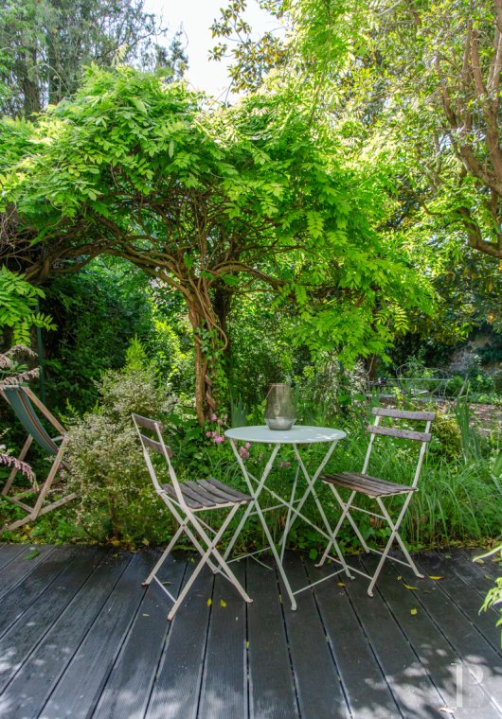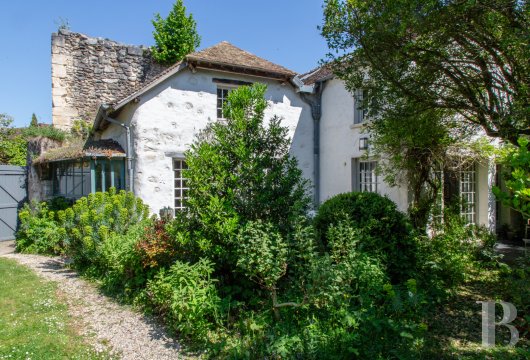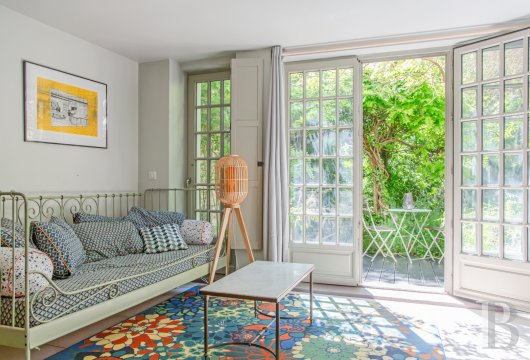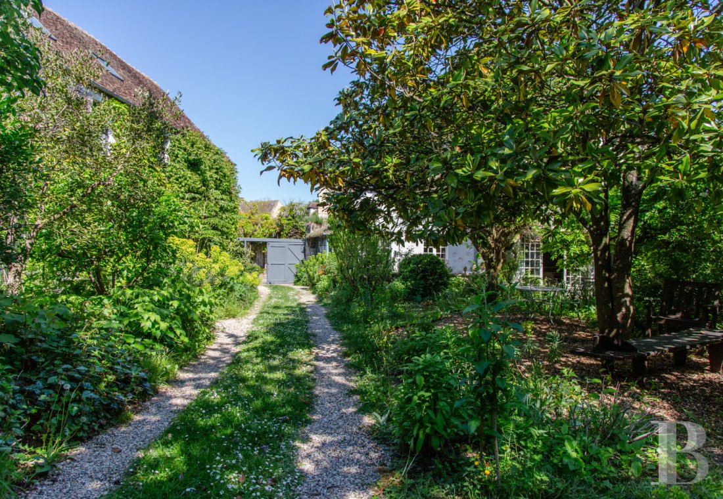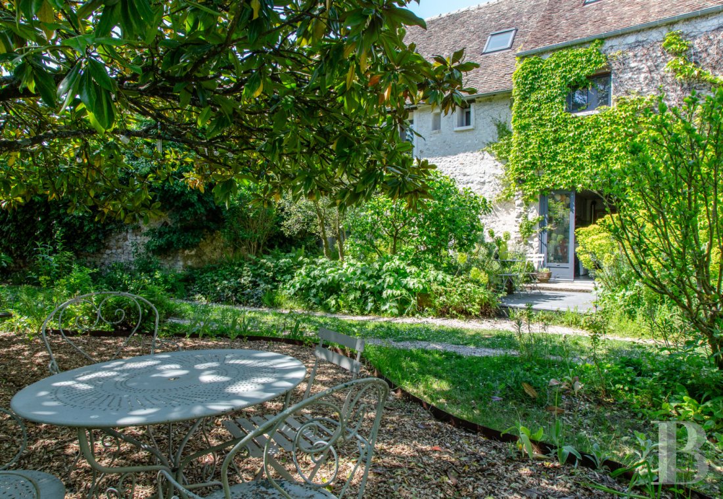Location
This property can be found to the west of Paris, in one of the Yvelines area’s oldest villages, near to Thiory and a short way from Houdan, a thousand-year-old town that once belonged to the Dukes of Brittany. Today, while the village has managed to preserve its picturesque elements, it has kept up with the times thanks to installation of fibre optic internet. From Tacoignières, which is only 11 minutes away, it is possible to reach Paris Montparnasse station by train in less than one hour, while the Normandy beaches are two hours away by road.
Description
Today, the main building boasts four bedrooms. It is made up of two adjoining wings with two storeys plus an attic level, totalling living space of almost 175 m². On the ground floor, there is more than 50 m² split between two rooms awaiting restoration.
The outbuilding has a surface of approximately 90 m². It contains an independent apartment spread over two storeys, with a living room and kitchen on the ground floor plus a bedroom, bathroom and a lavatory on the upper floor. A room used as an office with a mezzanine occupies the rest of the space. The property has a garden of almost 500 m².
The main house
This three-storey home combines the character of old buildings with modern comfort.
On the ground floor, the entrance opens into a kitchen laid out in a pleasant spirit, with painted brick flooring, which adds undeniable character to the room. It leads to a vast lounge dominated by a fireplace that is ideal for winter evenings. The exposed beams that pay witness to the house’s past are highlighted by the light-coloured floor tiles. A discrete staircase climbs up to the first floor where a corridor-shaped landing leads to three bedrooms, the first two of which are of comfortable size. There is wood stripped flooring throughout. The master bedroom is bathed in light and opens onto a small balcony. It has an en suite shower room and wardrobe space. A family bathroom and a separate lavatory with a washbasin can also be found on this level.
The second floor in the attic is made up of a vast, single, almost 56-m² space. It has sloping ceilings and exposed beams at head height. Light streams into this space through skylights in the roof. This level boasts a ceiling height of up to 3.3 metres and is split into two zones: a space for a guests’ bedroom and an office that is conducive to peace and quiet as well as concentration.
Two other parts adjoin the house: the approximately 31-m² first one could be the ideal location for a workshop, office or independent studio apartment that can be reached through the kitchen. The second space for conversion has a surface of 25 m² and boasts a second level, in a barn with an extensive ceiling height of 7.80 metres, offering many possibilities.
The outbuilding
This building is very similar in character to the main residence and its volumes have been well thought out.
On the ground floor, a large, 28-m² room combines a lounge and open-plan kitchen, in which the floor is paved with stone slabs. There are also built-in cupboards and a storage area on this level. Next to it, a 20-m² room bathed in light is used as an office and is topped by an almost 10-m² mezzanine on which a bed could be placed. Alternatively, it could be used as a reading area.
On the upper floor, there is a large, almost 22-m² bedroom with a cathedral ceiling whose height is 3.3 metres. It boasts an adjoining bathroom and a separate lavatory and combines character with practicality.
The garden
It is located between the two buildings and is an almost 450-m² veritable green interlude that flourishes behind high walls, making it an enclosed and cosy space. It is filled with a wide variety of trees, combining gentle shade with changing light. In the heart of the property, it provides a living, breathing and soothing space.
Our opinion
This property boasts the joys of the countryside, halfway between the French capital and the beaches of western France. It is located in a village renowned for its quality of life and a wealth of heritage, less than one hour from Paris. The entirely walled garden is protected from prying eyes and noise pollution, contributing to the peaceful atmosphere. The interior and exterior have been arranged in a spirit combining rustic and modern comfort. This house could just as easily be used as a main residence for a family or a holiday home where different generations could come together during weekends and the holidays.
Reference 857156
| Land registry surface area | 670 m² |
| Main building floor area | 175 m² |
| Number of bedrooms | 5 |
| Outbuildings floor area | 90 m² |
French Energy Performance Diagnosis
NB: The above information is not only the result of our visit to the property; it is also based on information provided by the current owner. It is by no means comprehensive or strictly accurate especially where surface areas and construction dates are concerned. We cannot, therefore, be held liable for any misrepresentation.

