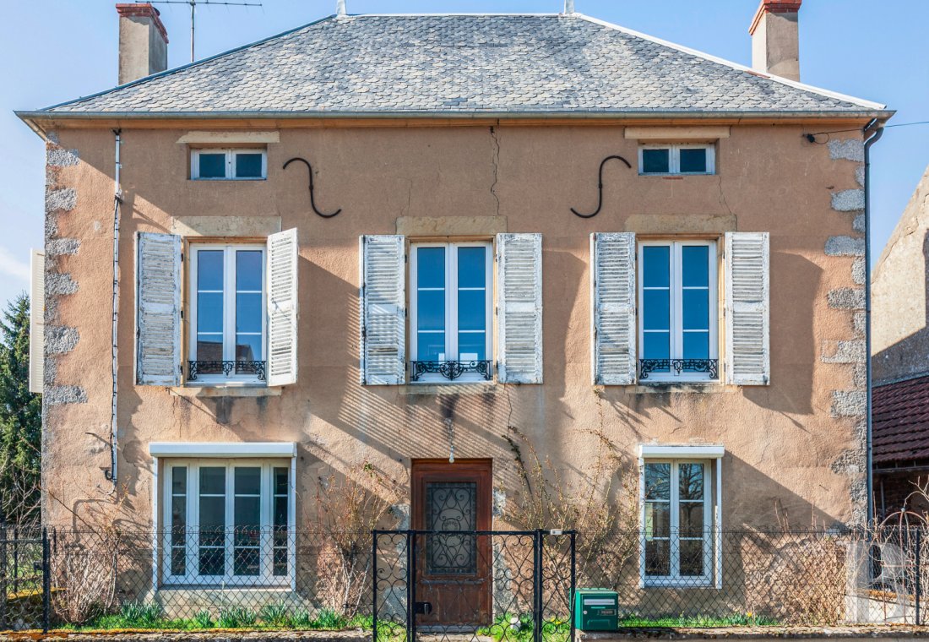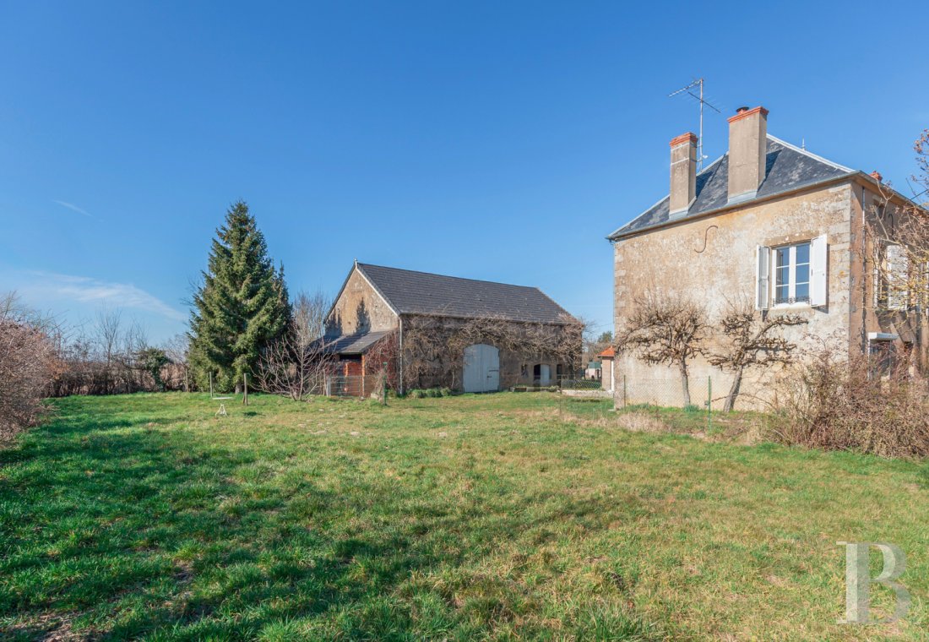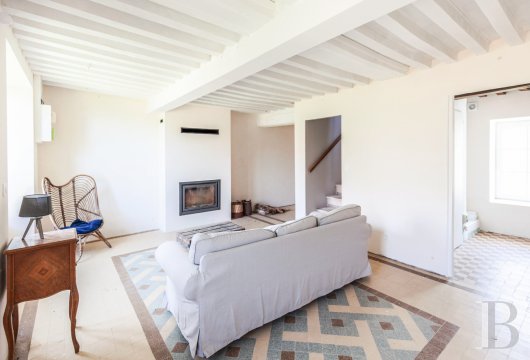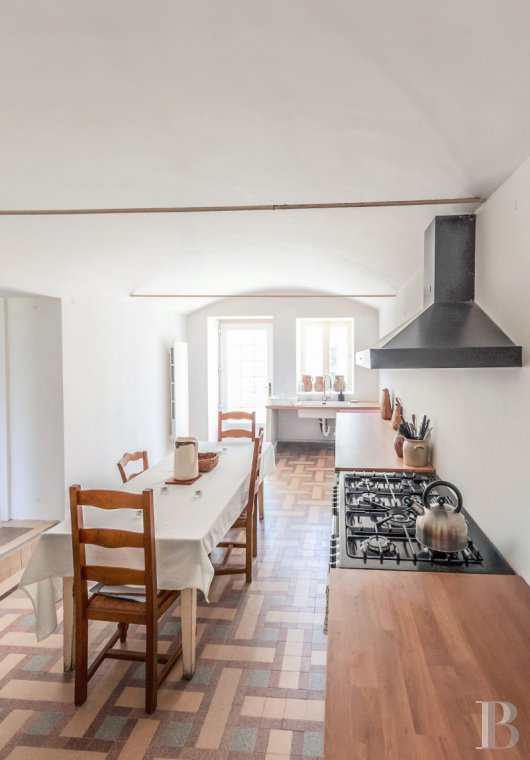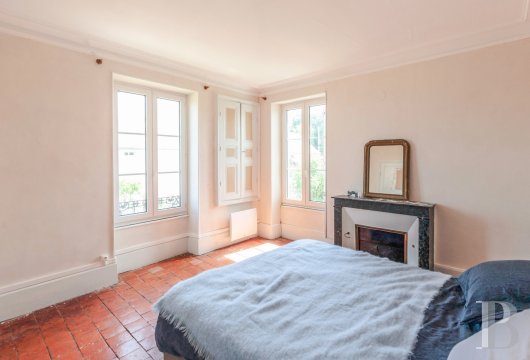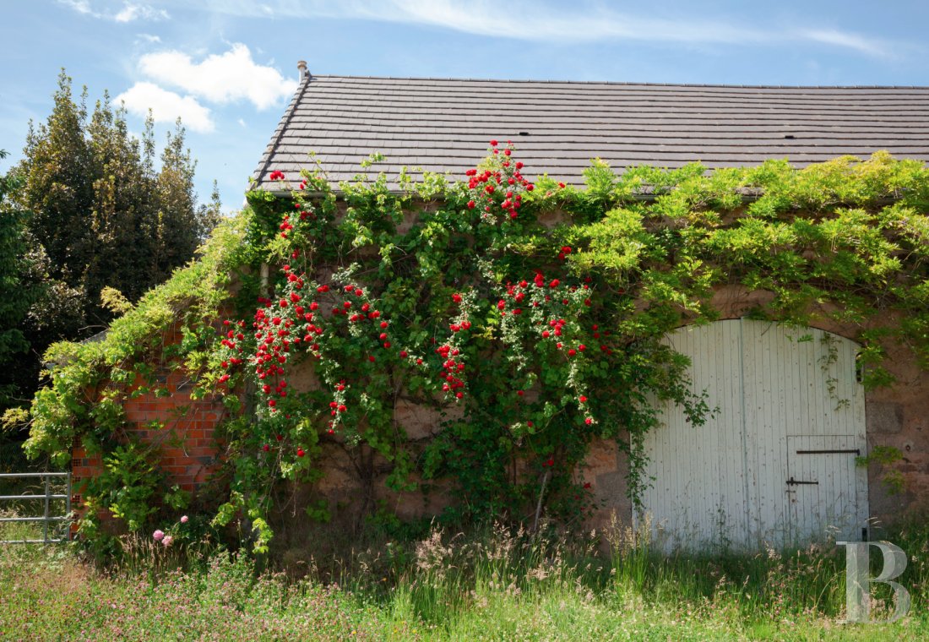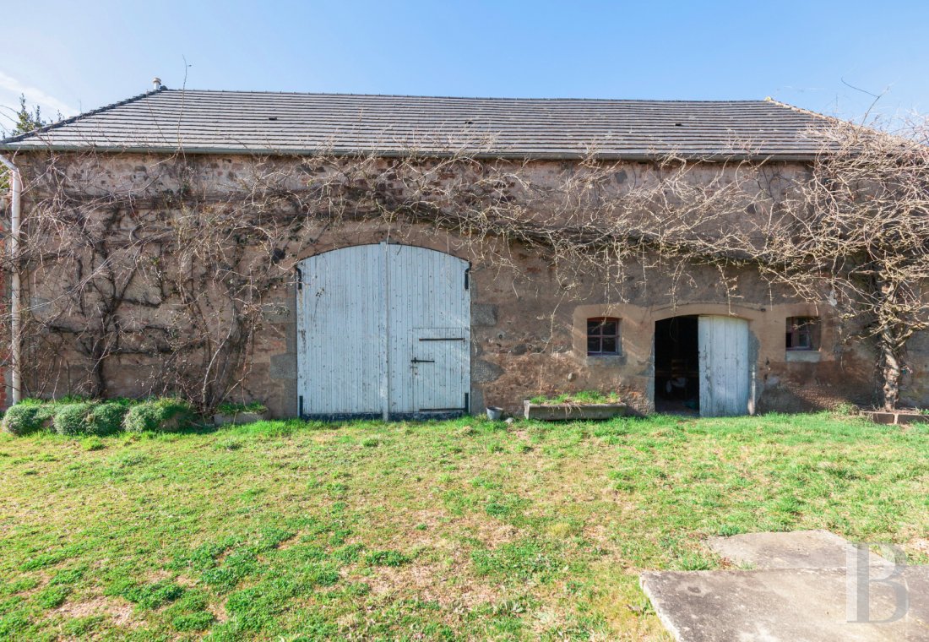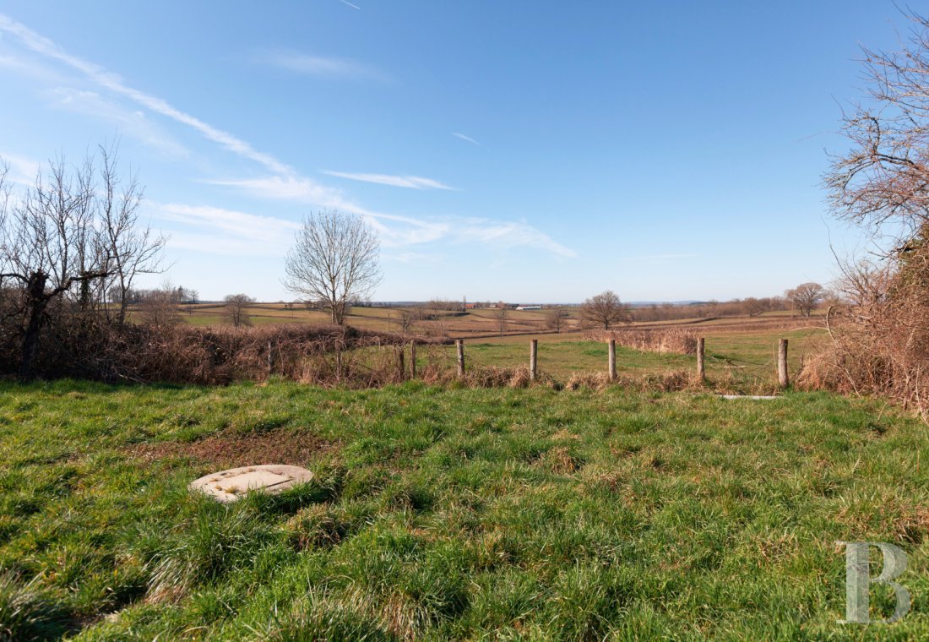Location
This hamlet overlooks the north of the Serein Valley, in the heart of the Bourgogne-Franche Comté region, the southeast of the Yonne area and the north of the Morvan regional natural park. Its privileged, lofty location boasts uninterrupted views over the nature of the Morvan hills to the east. It can be easily reached by the A6 motorway thanks to several junctions 15 minutes away. The high-speed TGV train station at Montbard is 45 minutes away, Clamecy can be reached in one hour and Dijon is 1 hour 15 minutes away. Furthermore, all the essential everyday shops and services can be found in Avallon, which is 20 minutes away.
Description
This square, three-storey house with three vertical rows of openings, was built in the 20th century in 19th-century style. The house is made of stone covered with ochre rendering and its façade overlooking the street faces to the southeast. It has rectangular windows set symmetrically around the entrance door made of solid wood, tempered glass and scroll-shaped wrought-iron. The window and door frames as well as the quoins are made of ashlar. The hipped, slate roof is underlined by a discrete moulded cornice. The house has already undergone a range of renovation works. On the opposite side, there is a modest sized veranda adjoining the façade, standing next to a small construction with more sober façades of rendered stone and a gabled roof made of interlocking tiles. The interior of this annex still awaits renovation.
The house
The ground floor
The first room into which visitors enter is the house’s main living room. It has been refurbished, including wall insulation and installation of a striking modern fireplace with a wood-burning insert. It has a light-coloured tiled floor with geometrical patterns in the centre and a white-painted ceiling with exposed beams. The white stone staircase climbs upstairs from this room. The living room also leads to an annex with a separate lavatory as well as a kitchen with flooring similar to the living room and a slightly arched ceiling. The veranda can be reached from the dual aspect kitchen. Next to the veranda, a small building with a glazed door and window that is in the process of being renovated could, once finished, be used as a workshop, utility room or office, for example.
The upstairs
On the first floor, the rooms are situated either side of a long corridor paved with square terracotta tiles. Three bedrooms - one of which boasts identical terracotta tiles and a black marble fireplace, while the two others have white painted wood stripped flooring - can be found on this level, next to a recently renovated shower room with a walk-in shower. Lastly, a staircase leads to the attic.
The barn and the garden
A large, approximately 460m² lawn surrounded by hedges on three sides stretches out to the left of the house when looking from the street. Boasting views of the wooded countryside, the rest of the plot, covering around 500 m², can be discovered behind the approximately 190-m² barn, which still possesses the elements of its byre, with a hayrack and manger. The stone façades of this former agricultural building are graced with colour in spring and summer by a thriving rosebush and other flourishing climbing plants. It has openings with low arches made of ashlar and a gabled slate roof.
Our opinion
This village house with a barn that can be converted and land that can be built upon, is an ideal base for anyone wanting to discover the midst of a regional natural park during spring or summer, or even settle here. It boasts the twofold, unquestionable advantage of being easy to reach from major cities thanks to the motorway, yet situated in a peaceful environment that is a haven of tranquillity. Its composition, layout, materials and decoration, which are simple but of excellent quality and very functional, make everyday life easy and its volumes pleasant to live in, especially thanks to the fact that they are bathed in light and easy to move between. Lastly, its recent renovation, which requires completion, is an extra asset for new occupants wishing to move in soon without worry.
Reference 381825
| Land registry surface area | 1773 m² |
| Main building floor area | 109 m² |
| Number of bedrooms | 3 |
French Energy Performance Diagnosis
NB: The above information is not only the result of our visit to the property; it is also based on information provided by the current owner. It is by no means comprehensive or strictly accurate especially where surface areas and construction dates are concerned. We cannot, therefore, be held liable for any misrepresentation.


