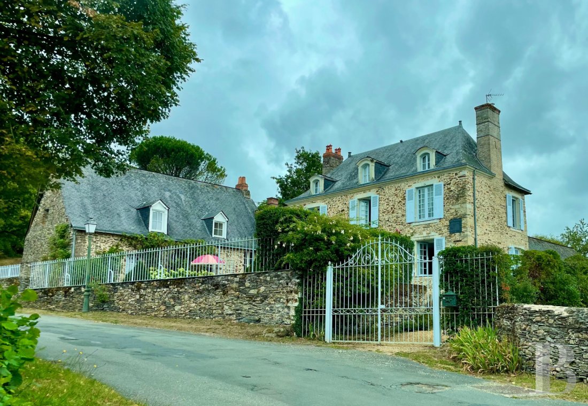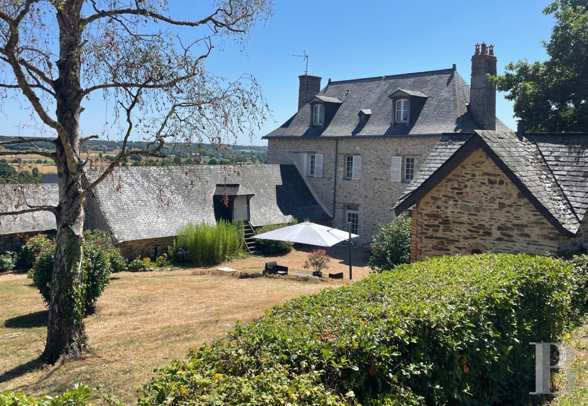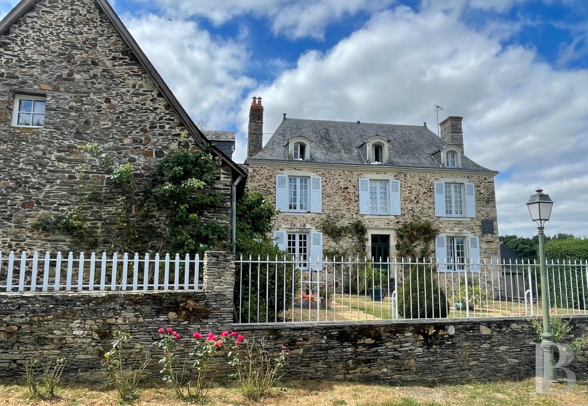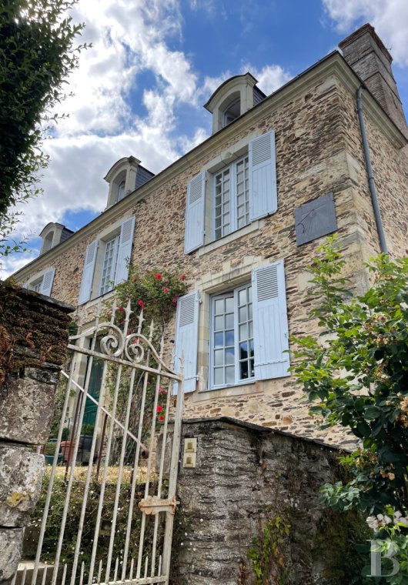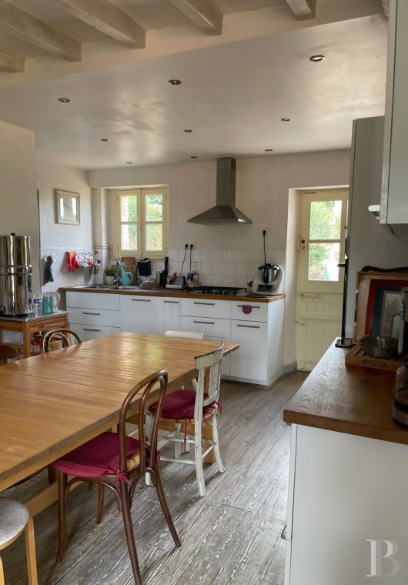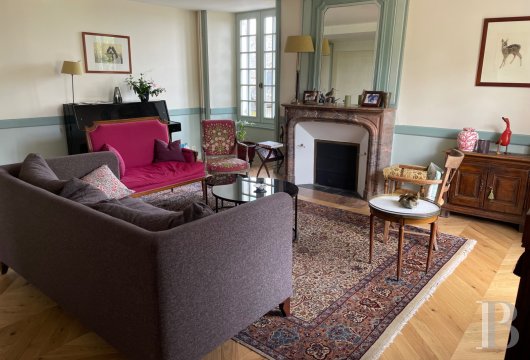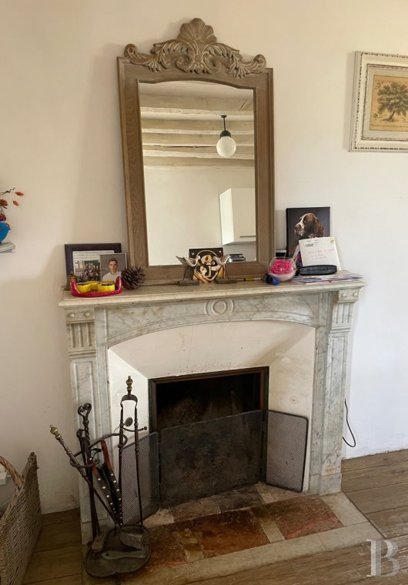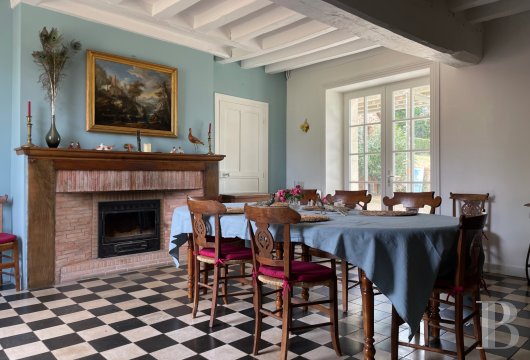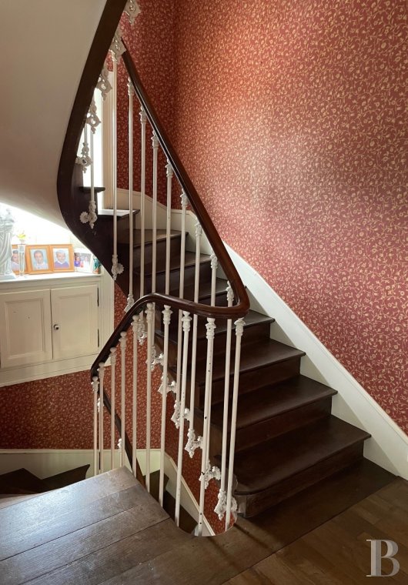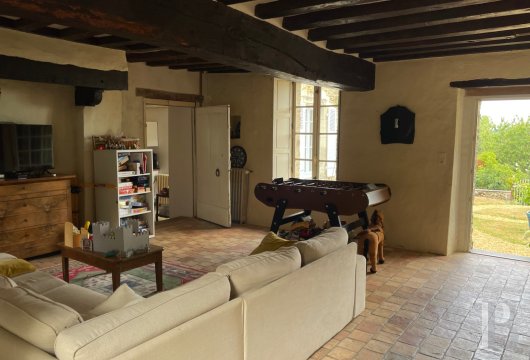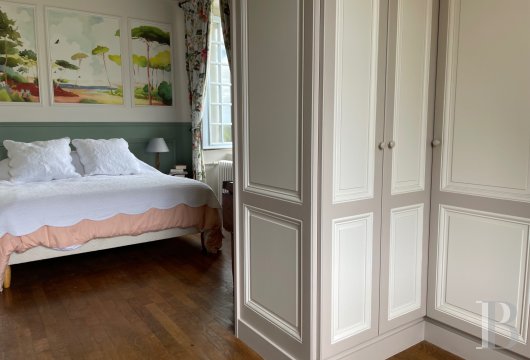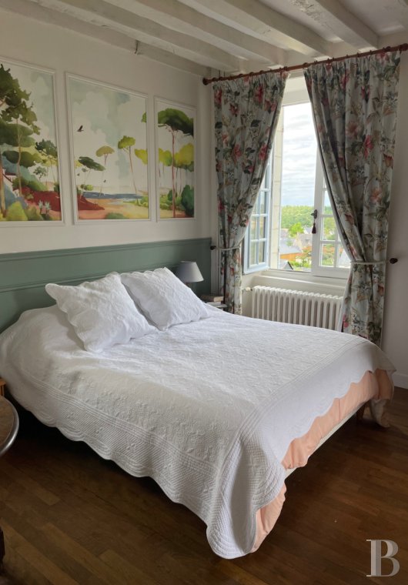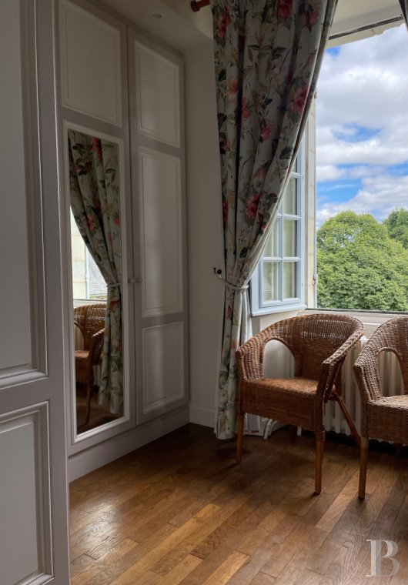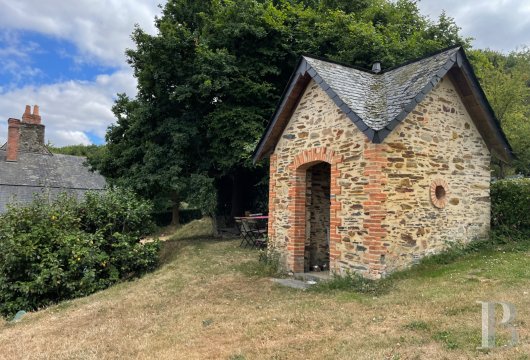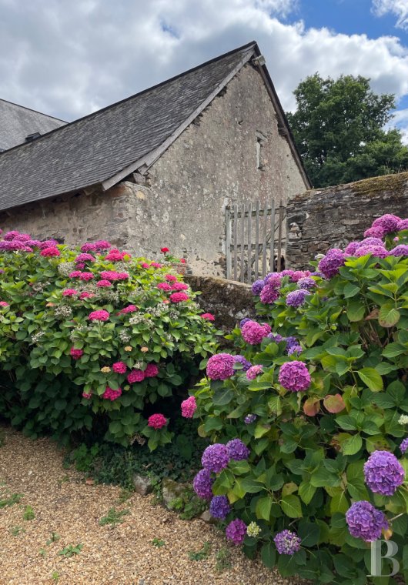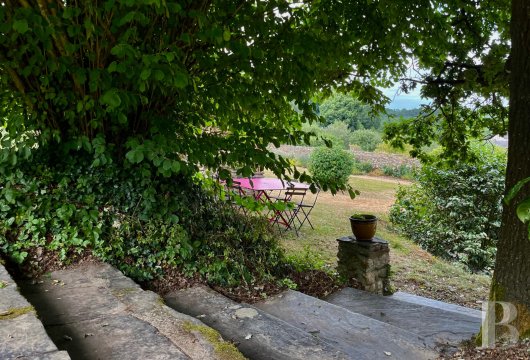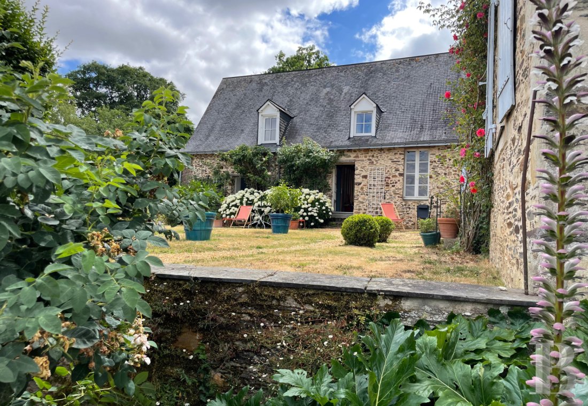nestled within a village in the historical and natural region of Haut-Anjou

Location
Located within the Pays-de-la-Loire region and in the north of the Maine-et-Loire department, the property is nestled on the outskirts of a calm Haut-Anjou village, scattered with many old houses and dwellings. With shops and services approximately seven kilometres away in a city with a day clinic, supermarkets, schools, a cinema and theatre, the A11 motorway to Paris is less than an hour away, while the city of Angers with its high-speed rail station, 40 minutes away, provides a dozen daily trains to Paris in 1.5 hours.
Description
The Dwelling
The ground floor
A central foyer, with black-and-white cement floor tiles and a wooden staircase safeguarded by a wrought-iron bannister, provides access, on one side, to a living room and, on the other, to a dining room. Recently renovated, the living room has a mitred Herringbone hardwood floor as well as a marble fireplace, while the dining room is also decorated with black-and-white cement floor tiles, a wooden fireplace with a wood-burning stove and exposed ceiling beams. Following on from here, is a kitchen with a white marble fireplace and a vinyl floor, which communicates with a laundry room, lavatory and a storeroom, whereas a door from the kitchen provides direct access to the garden. Next door, in the dwelling’s wing, is another living room with a terracotta tile floor and a fireplace, a vestige of its use as a former bakery, while, further on, a small corridor with a tile floor provides access to a bathroom and a bedroom with woven carpeting.
The first floor
This floor includes three bedrooms, including one with a wardrobe and a shower room, as well as another bathroom and a lavatory. With straight-plank hardwood floors in the bedrooms and tile floors for the bathrooms, the level under the eaves in the dwelling’s wing is accessible via a second wooden staircase, and includes two bedrooms and a lavatory, all with hardwood floors.
The attic
With mostly terracotta tile floors, this level includes two bedrooms, a lavatory and a shower room.
The Garage
Topped with a slate roof and built out of lime-pointed schist and sandstone rubble, it is large enough to park three vehicles.
The Barn
Used as a tool shed and for storage, this edifice was also built out of lime-pointed schist and sandstone rubble and includes a converted attic level upstairs.
The Storage Shed
With breezeblock walls covered in wood siding, this small building is used for storage.
The Garden
Bordering the dwelling to the north and west and mirroring the slope of the property, the terraced garden extends over nearly 4,000 m² and is split into three different levels. Featuring a vegetable garden enclosed by schist stone walls as well as a charming 19th-century stone pavilion with a slate roof and brick décor, the garden is planted with a number of trees, such as umbrella pines, oaks, hazelnuts, camellias, etc.
Our opinion
This adorably authentic dwelling, emblematic of homes in the region from the 17th and 18th centuries, is located in a charming village, while its exterior, festooned in climbing plants, is cadenced by wide windows surrounded by tuffeau stone, which bathe its immense interior spaces in ample light and provide enchanting views of the garden and outbuildings. Ideal for a peaceful family life, in direct communion with nature and the premises’ history, the surrounding area also boasts impressive monuments such as an ancient royal abbey, founded in the 12th century, as well as a remarkable former mining pit, whose headframe is said to be the tallest in all of Europe.
570 000 €
Fees at the Vendor’s expense
Reference 598812
| Land registry surface area | 4900 m² |
| Main building floor area | 260 m² |
| Number of bedrooms | 8 |
French Energy Performance Diagnosis
NB: The above information is not only the result of our visit to the property; it is also based on information provided by the current owner. It is by no means comprehensive or strictly accurate especially where surface areas and construction dates are concerned. We cannot, therefore, be held liable for any misrepresentation.

