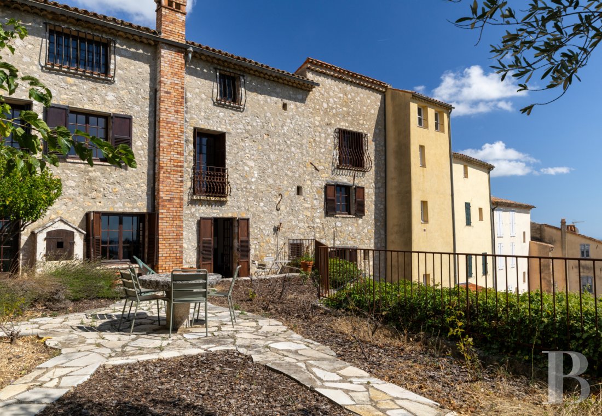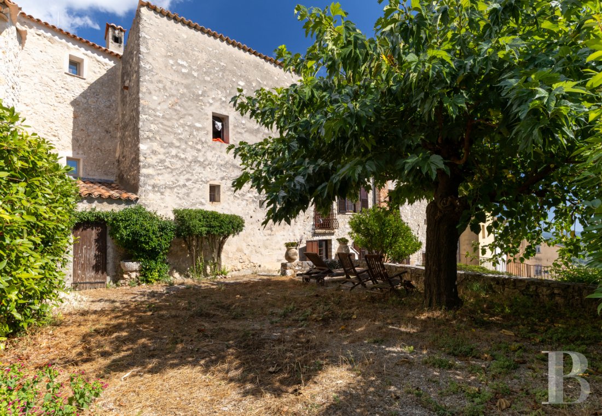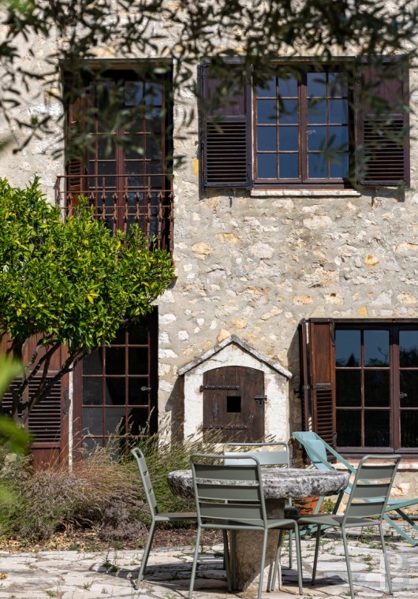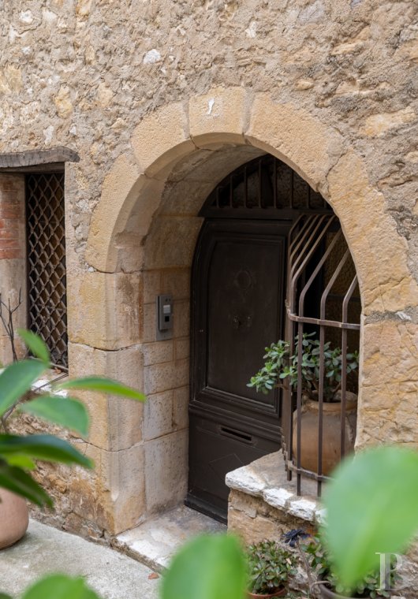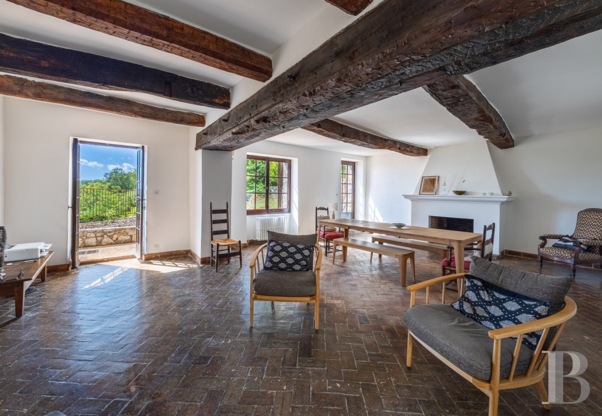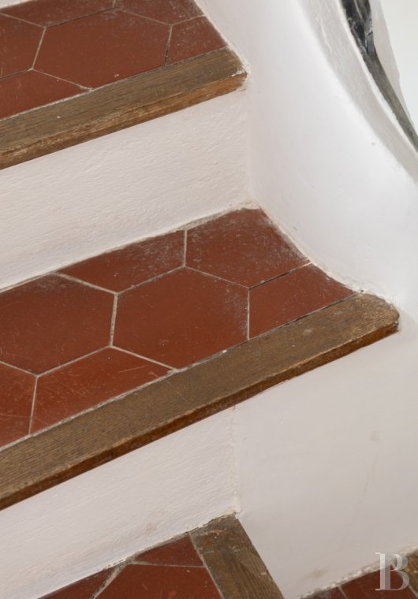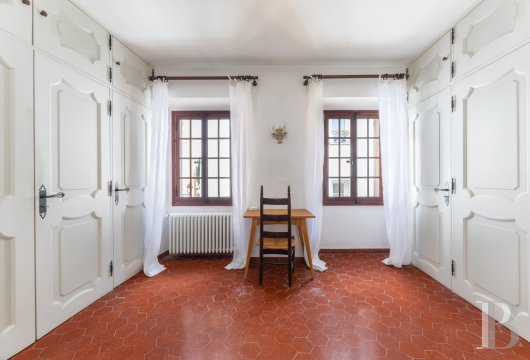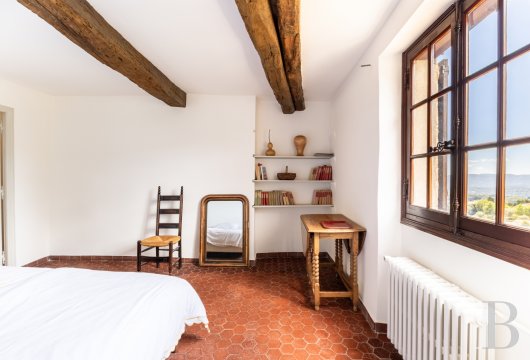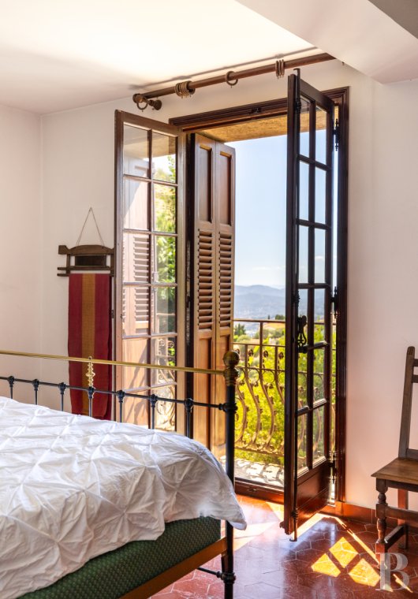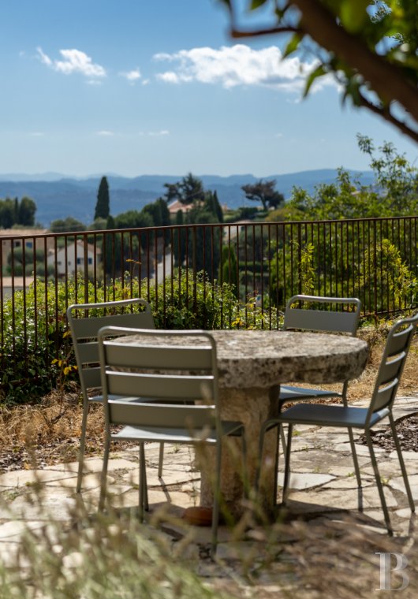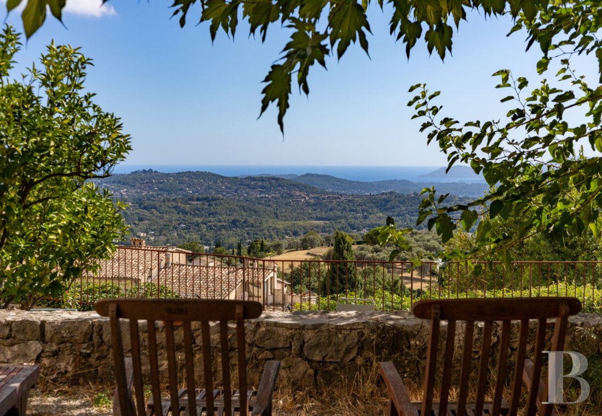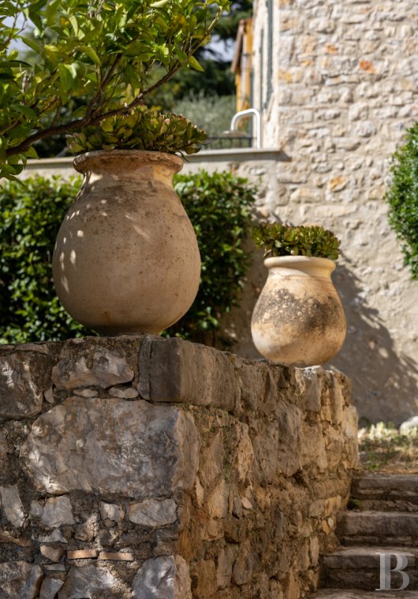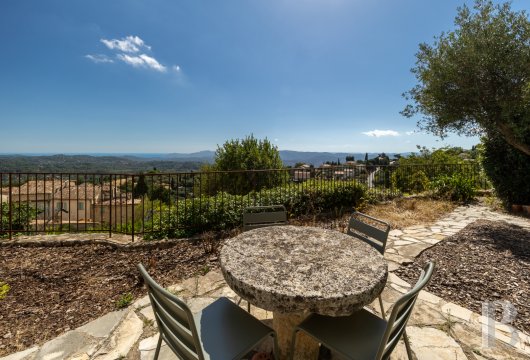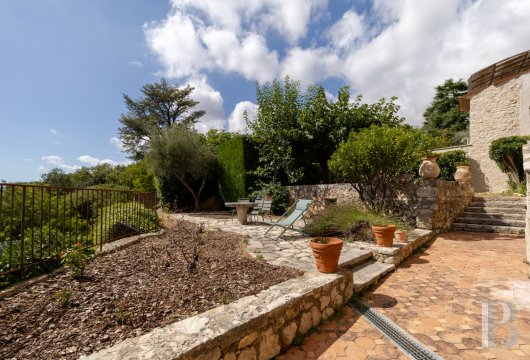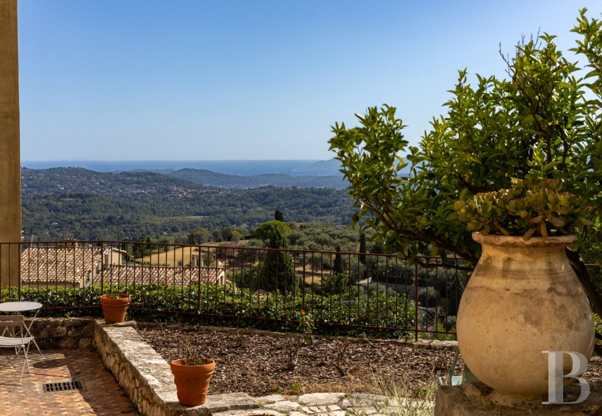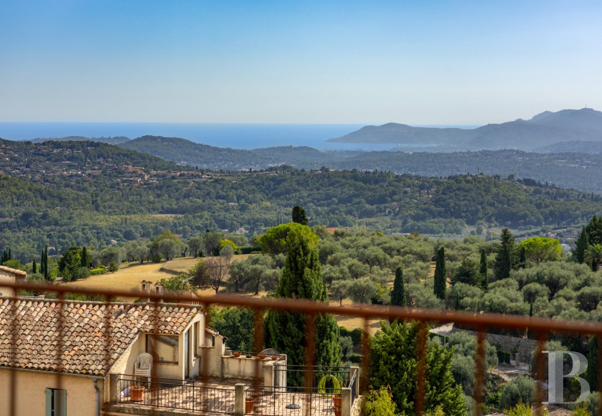Location
In the south of the Alpes-Maritimes department, at the top of a hill, the property is located in a village, which was founded in the 12th century by the lords of Opio. Having been able to preserve its original central layout, the village features pedestrian lanes, running parallel to the hill’s edge, which wind their way to the summit, facing the coast, where the village’s buildings are organised around a main square. Deliberately accommodating only a very small number of shops, the neighbourhood is renowned for its peace and quiet, while, thanks to the village’s many natural springs, woods abound along its outskirts.
In addition, the property is easily accessible from the B road, which connects the coast to the countryside. As for the cities of Antibes and Cannes, they are only 30 minutes away, while the village is also located at the foot of the Préalpes d’Azur Regional Natural Park and within proximity to the Verdon Regional Natural Park as well.
Description
In addition, behind these dwellings, a series of well maintained terraced levels and gardens – including this property’s very own – facing south towards the coast, stretching from Antibes to Théoule, makes it seem as if the adjoining dwellings are overlooking a vast verdant garden landscaped into different areas and levels, even though each property’s access is limited to their own plot of land.
The Dwelling
Dating in all likelihood from the Middle Ages, this solid construction’s thick walls are made out of local stone, while wide wooden ceiling beams support its various levels. As for its different floors, they are connected via a staircase with terracotta tile steps, wooden nosing and a metal guardrail, while the floors are clad in terracotta tiles, the colour of which contrasts with the dazzling whiteness of the dwelling’s walls. In addition, outside, the dwelling’s rear wall is vertically cadenced by a kind of brick chimney block – the origin and usage of which is unknown – providing the exterior with a touch of originality.
The ground floor
Accessible via original wooden carriage doors, located halfway down the pedestrian lane, this level was once reserved for domestic animals and still includes troughs and other stone details dating from the dwelling’s construction. As for the wide entrance hall, it features the staircase to the upper floors as well as access to several small storage rooms, two cellars and a machine room.
The first floor
Representing the main living area, accessible via the staircase from the ground floor, a large living room is bathed in light by two wide windows and glass double doors that provide direct access to the garden to the south as well as, a window facing the street. Featuring a massive wooden beam that laterally traverses the room and supports the other intersecting beams, the floors are covered in 19th-century terracotta tiles, the walls are coated in plaster, while, in the back, a large brick and stone fireplace is painted white. Abutting this space is a fitted kitchen with a window facing the street and a door to the outside, whereas, after a few steps, on the other side of the living room, there is a bedroom with a shower room, a laundry room and a number of built-in cupboards.
The second floor
This floor, dedicated to the sleeping quarters, is primarily made up of three bedrooms and is accessible from the staircase that opens on to a large corridor with wide built-in cupboards and a small linen closet. This hallway provides access to two bedrooms, with views of the garden, a bathroom and a separate lavatory, while, on the other side, after ascending a few of the main staircase’s steps, a third bedroom, facing the street, comes with its own large bathroom. In addition, hexagonal terracotta floor tiles as well as white walls and ceilings can be found throughout this level, with the exception of a few ceiling beams that have been left in their natural colour.
The third floor
The central staircase continues its ascension to an additional bedroom on the half-level, which, like one of the bedrooms on the lower floor, has its own bathroom facing the street. Featuring terracotta floor tiles and plaster-coated walls, its windows provides enchanting views of the garden.
The attic
The staircase finally terminates its ascension under the eaves where it provides access to a large room with sloping ceilings, which is currently used as an attic, but could be transformed and made inhabitable given its sufficient floor-to-ceiling heights.
The Garden
Bordering the house on its southern side, the garden, landscaped into two terraced levels, creates an outdoor space alternating between local stone and lush vegetation. Part of a series of relatively similar gardens, in terms of their orientation, belonging to the other houses on the street and creating a sort of botanical puzzle visually shared by the neighbours, the first terraced level, even with the first floor, extends the living room towards the exterior, creating a space directly linked to the dwelling itself.
In addition, this area abuts a narrower strip of land with unobstructed views of the Mediterranean and bordered by fruit trees, while, above, accessible via a stone staircase, a semi-enclosed, sizeable terraced level, planted with a large tree, includes a small tool shed and a vast carport with direct access to the street via a gate. Last, but not least, all these green spaces enjoy breath-taking views of the surrounding hillsides and coastline.
Our opinion
Transformed by a remarkably meticulous and, yet understated, renovation, this village dwelling, marked by the centuries, boasts a human-sized garden facing fully south, with panoramic views of the hills and the coast, while the series of neighbouring gardens add an undeniably verdant touch to the surrounding peace and quiet.
Quite expansive, the dwelling contains two prominent assets: five bedrooms and a large living room facing the exterior, as well as an attic level, which could be converted into an additional living space if needed. As for the simplicity of its interior layout, centred around the architecture’s original details, it easily lends itself to any type of decoration. From the property’s accessibility to its overall comfort and relaxing terraced gardens, everything here was designed to be comfortable, fluid and carefree.
1 390 000 €
Fees at the Vendor’s expense
Reference 810939
| Land registry surface area | 432 m² |
| Main building floor area | 244 m² |
| Number of bedrooms | 4 |
French Energy Performance Diagnosis
NB: The above information is not only the result of our visit to the property; it is also based on information provided by the current owner. It is by no means comprehensive or strictly accurate especially where surface areas and construction dates are concerned. We cannot, therefore, be held liable for any misrepresentation.


