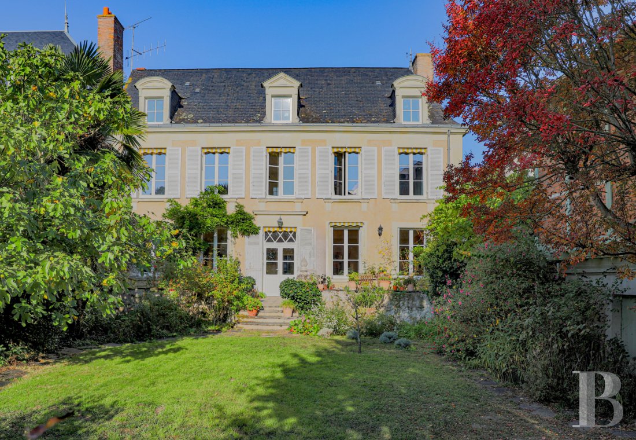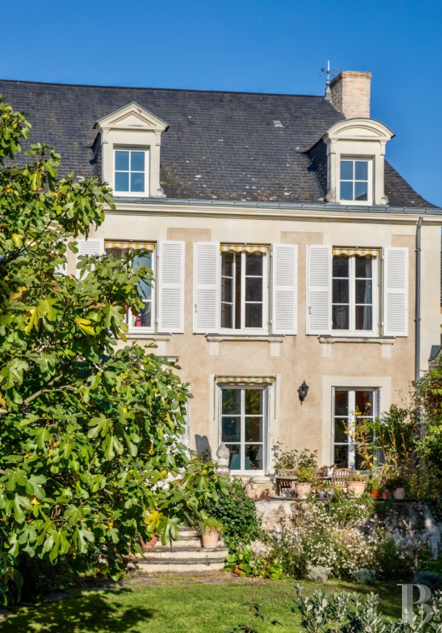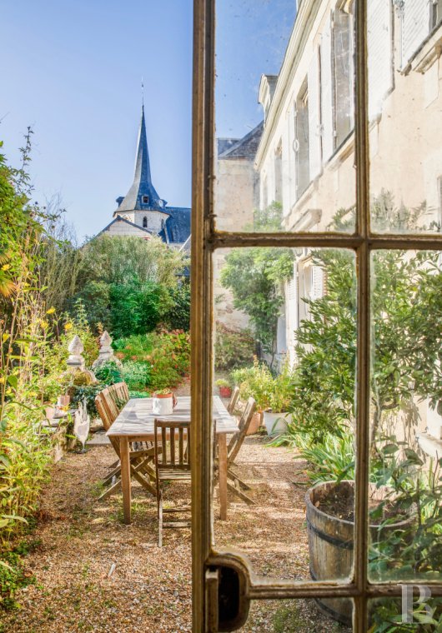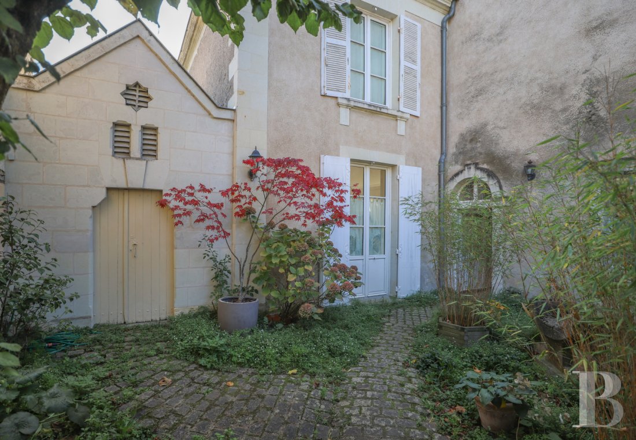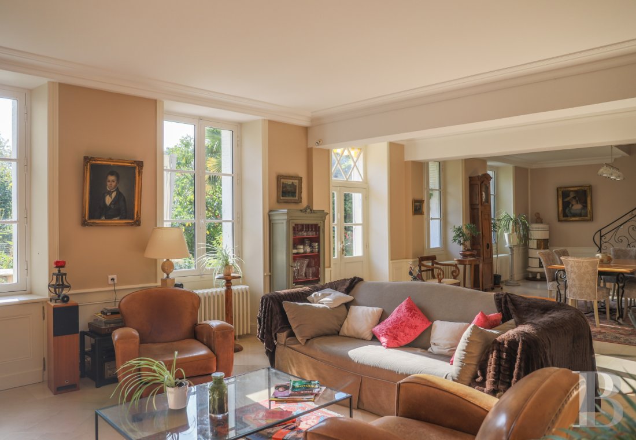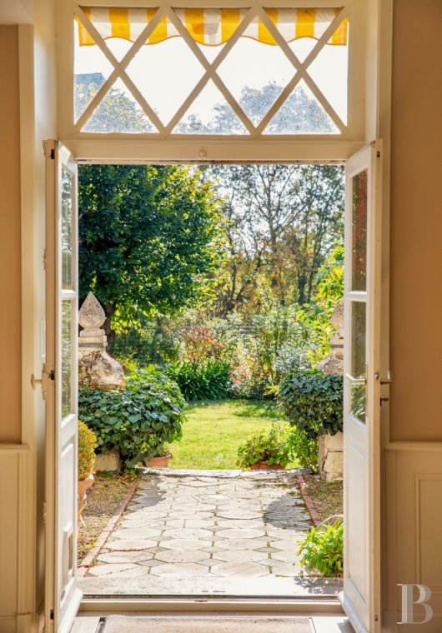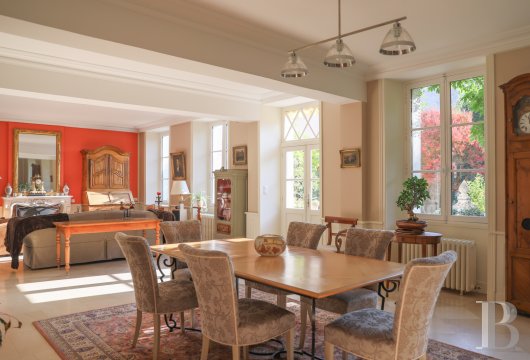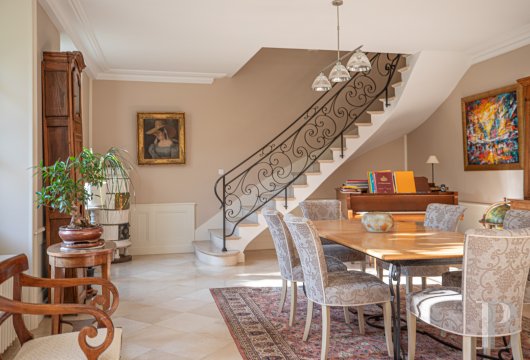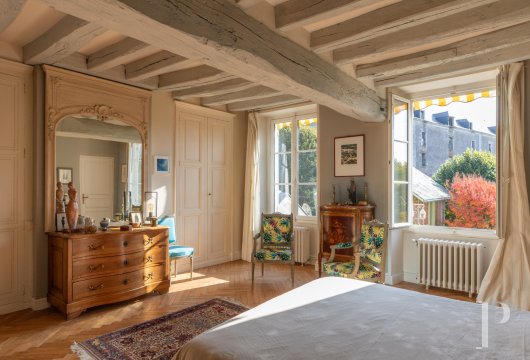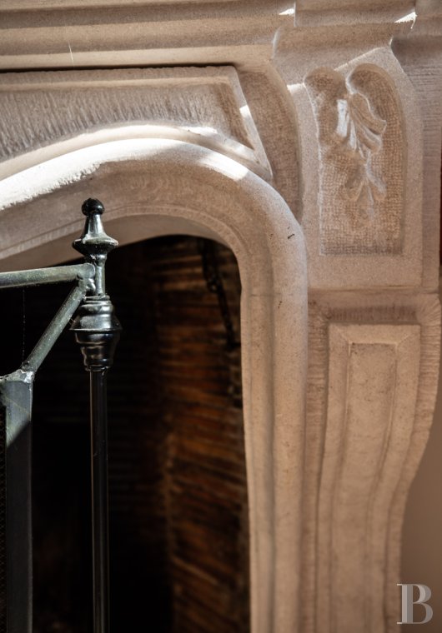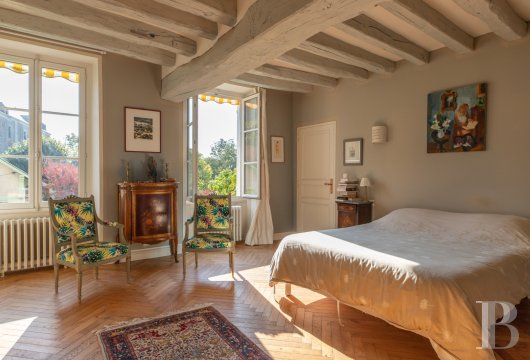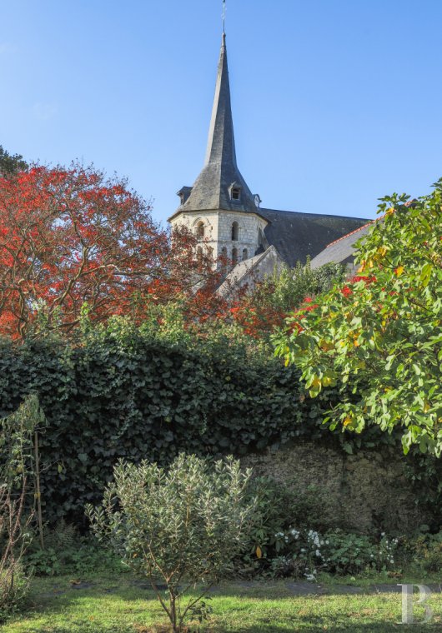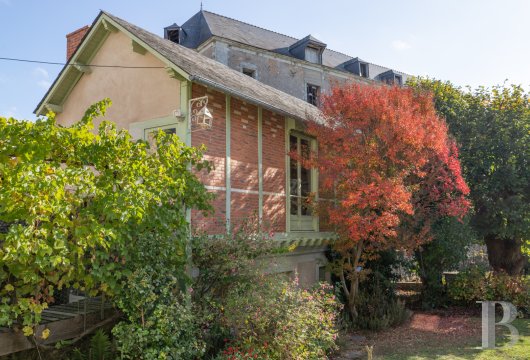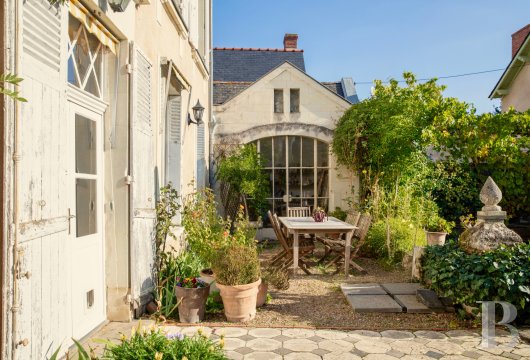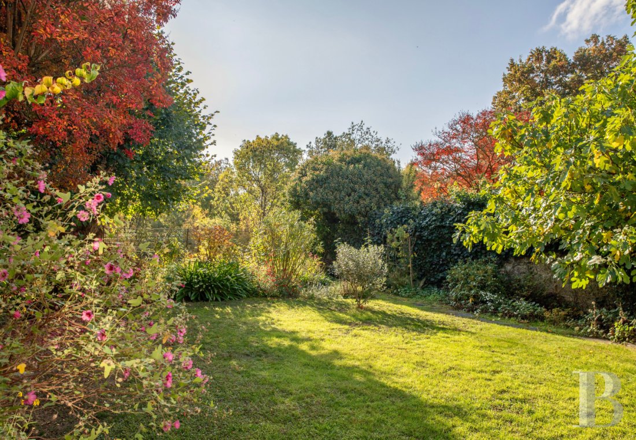Location
In the middle of the Pays de la Loire region and, more specifically, the Maine-et-Loire department, the property is located in a village that contains all essential shops and services for daily life, while another town with many commodities, is located less than five kilometres away. In addition, from the latter, the train provides service to Angers, less than thirty minutes away, where its high-speed rail station offers connections to Paris in 1.5 hours. Lastly, access to the A11 motorway is only 20 minutes away, and, within the property’s immediate vicinity, a towpath runs alongside the nearby river, which is, in turn, surrounded by a wooded landscape promising plenty of pleasant strolls.
Description
In addition, the dwelling’s two main buildings, one from the 19th century and another much older one, each have three storeys, including one underneath the eaves. Built out of lime-plastered rubble stone, they are topped with slate gable roofs, which are cadenced by dormers topped with curvilinear or triangular pediments, while the house’s window/door surrounds, dormers, cornices and quoins were constructed out of dazzling tuffeau stone.
The Dwelling
The ground floor
The entrance hall, separated from the kitchen via an atelier window, also provides access to a pantry, a lavatory and a living room-dining room, while the entrance hall and kitchen both feature cabochon tile floors and visible ceiling beams. As for the living room-dining room, with Combe Brune limestone floors, a marble fireplace and wainscoting, it spans the entire ground floor of one of the dwelling’s two main buildings and is illuminated by four windows and a set of glass double doors, which all face the garden. In addition, another pair of glass double doors communicates with the back patio and, directly opposite the fireplace, a stone staircase with a wrought-iron guardrail provides upstairs access.
The first floor
This floor’s landing provides access to a study, two bedrooms, a shower room and a lavatory. Featuring storage cupboards in both bedrooms, one abuts a bathroom with a shower, the other comes with its own marble fireplace, while throughout this level there are visible ceiling beams and either terracotta tile or oak hardwood floors.
The attic
A large landing provides access to two bedrooms, a bathroom, a lavatory and an attic space of approximately 10 m², while the two bedrooms’ floor-to-ceiling height culminates at approximately 3.5 metres under the roof ridge.
The Guesthouse
With its brick and timber-framed walls, this Norman-like dwelling features two storeys and a slate gable roof. Although its ground floor, of approximately 26 m², is used for storage, its upper level contains a similarly sized bedroom, while wide glass double doors provide views of the garden and the village’s bell tower. Lastly, an Art Deco-style fireplace with stylised floral motifs endows this room with a country-like feel, which is nicely highlighted by its straight-plank pitch pine hardwood floors.
The Outbuilding
With a floor area of approximately 16 m², an oil-fired furnace and its fuel tank have been installed in the pavilion, which communicates with the orangery and the back courtyard.
The Garden
Entirely enclosed and overlooking the river, it features a large central swath of lawn surrounded by shrubs and flowers. As for the orangery, of approximately 6 m², it is accessible from the front patio, while a staircase descends to the garden with its towpath alongside the river.
Our opinion
In a picturesque village within the Loire Valley, only thirty minutes from Angers, this stately and eye-catching dwelling is ideally located next to a navigable river. As for the dwelling, sizeable and well-maintained, it is ready for its future occupants to move in, no renovations required, while, from its bedrooms, the views extend far into the distance over the foliage of the grounds’ trees and the neighbouring church’s bell tower, the tall silhouette of which adds to the premises’ overall charm. Lastly, at the end of the garden, a gate provides access to a towpath, where a small marina was created, perfect for setting out to discover this region from a more aquatic perspective.
Reference 656206
| Land registry surface area | 569 m² |
| Main building floor area | 280 m² |
| Number of bedrooms | 6 |
| Outbuildings floor area | 84 m² |
| including refurbished area | 26 m² |
French Energy Performance Diagnosis
NB: The above information is not only the result of our visit to the property; it is also based on information provided by the current owner. It is by no means comprehensive or strictly accurate especially where surface areas and construction dates are concerned. We cannot, therefore, be held liable for any misrepresentation.


