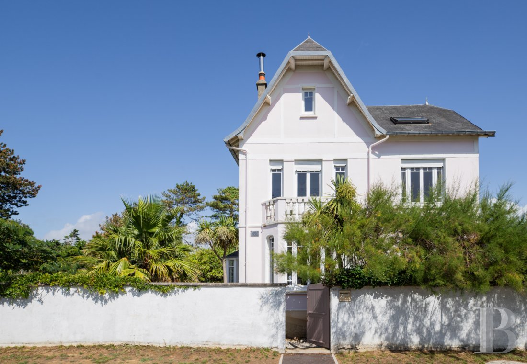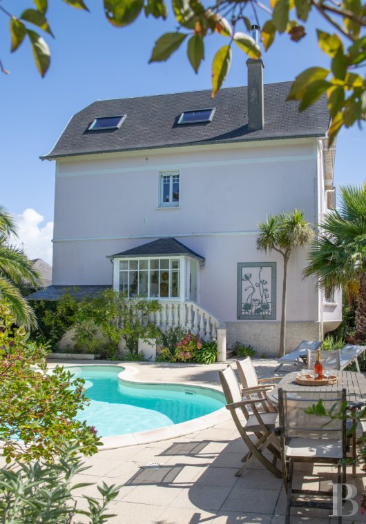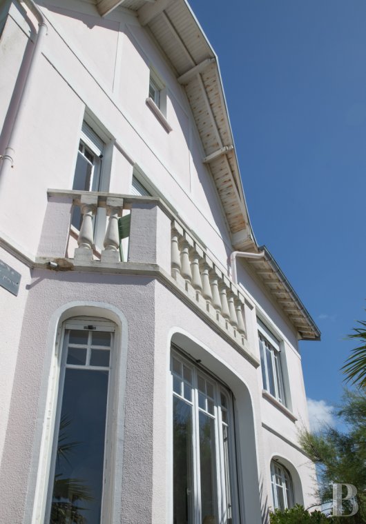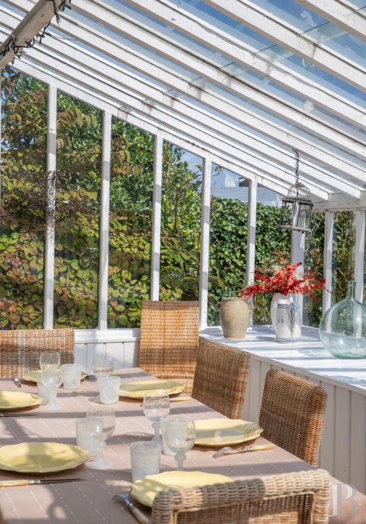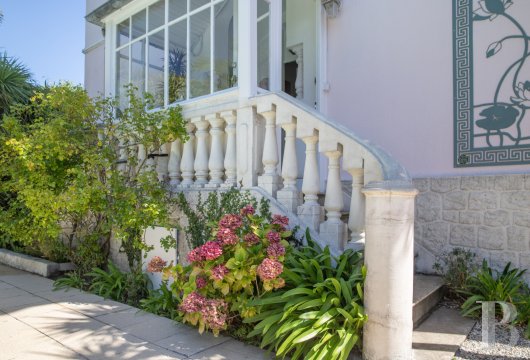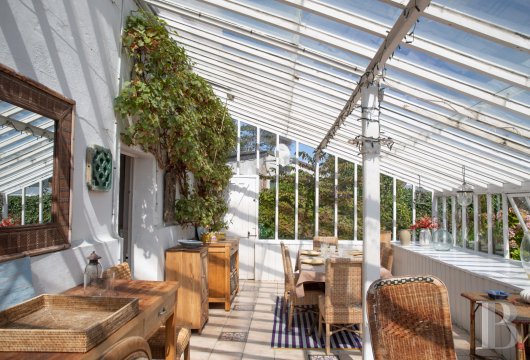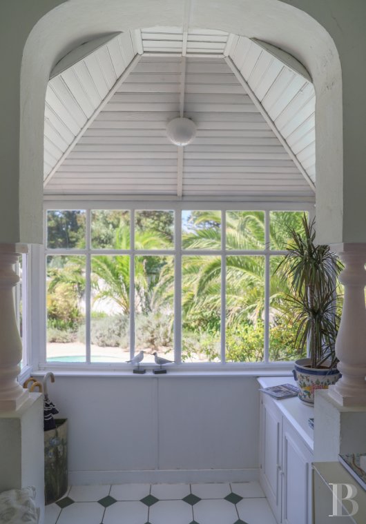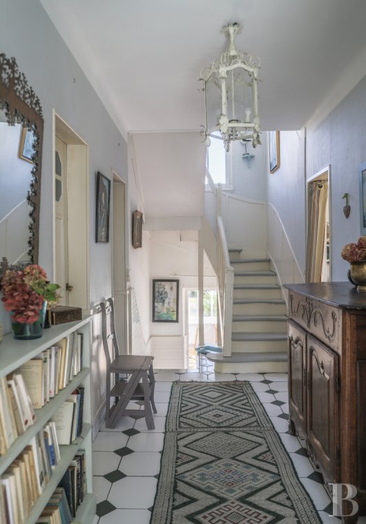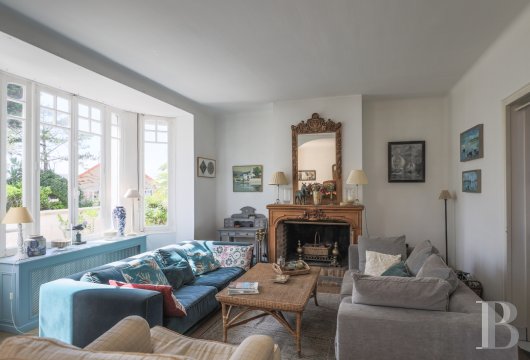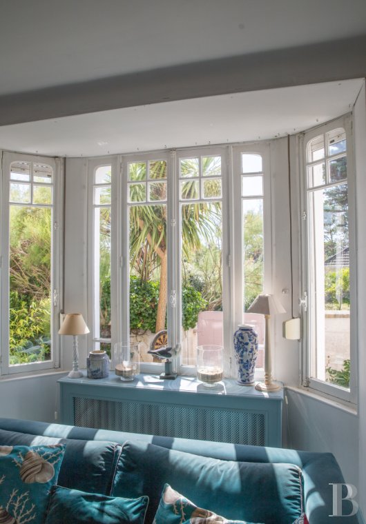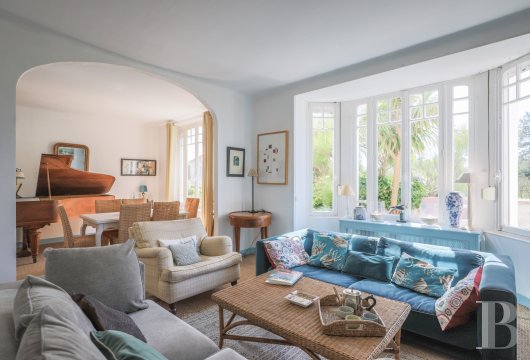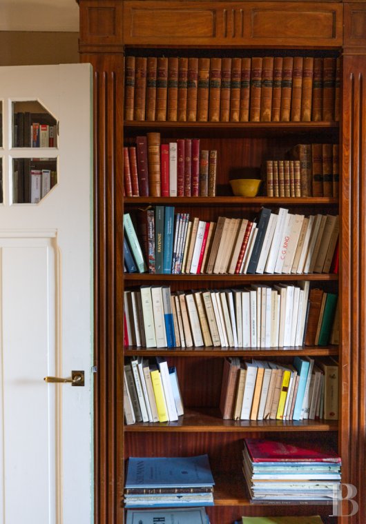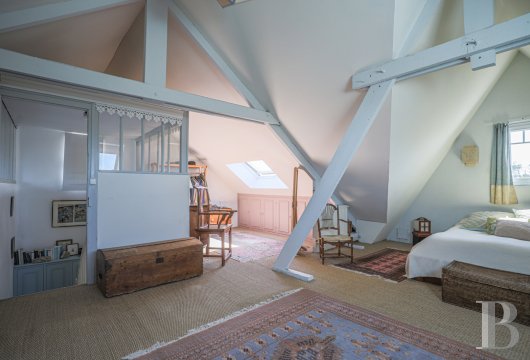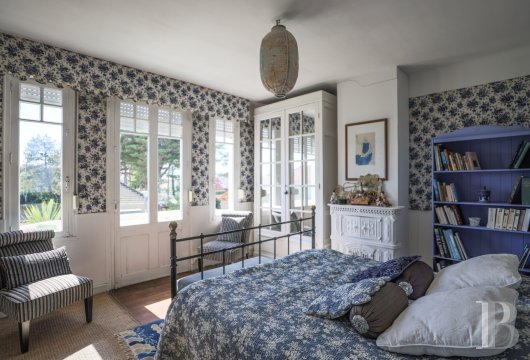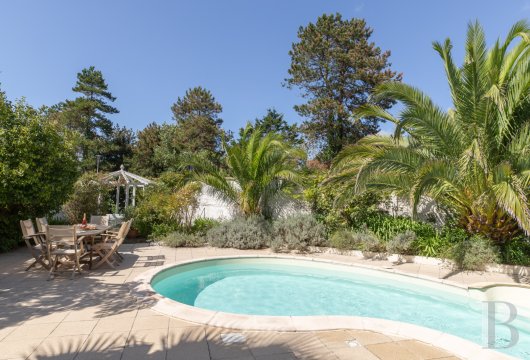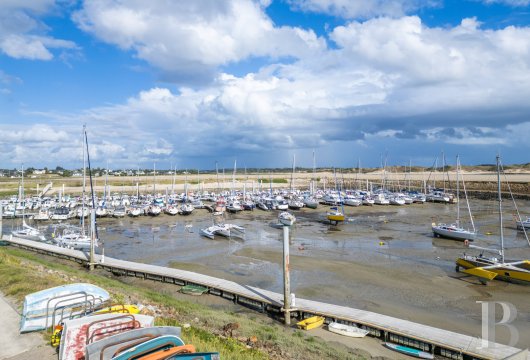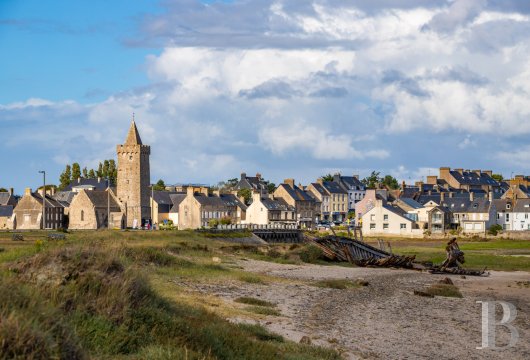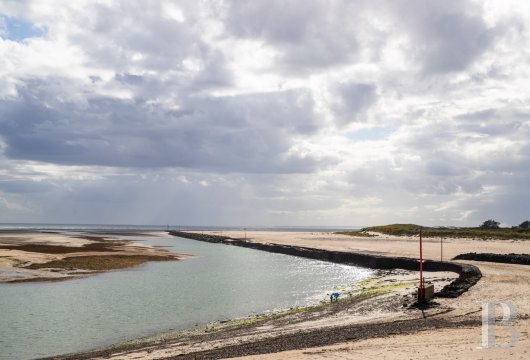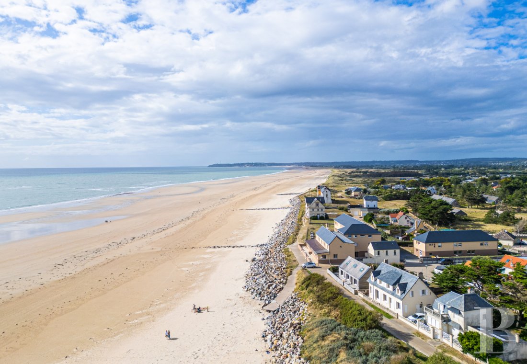surrounded by an enclosed, tree-filled garden, in a family-oriented seaside resort on the Cotentin peninsula’s western coast

Location
In Normandy, the Cotentin peninsula’s western coast resembles an immense field of dunes, cadenced by small estuaries, while the villa, located in a port town with plenty of local shops, is only a few steps away from a long sandy beach, facing the Island of Jersey. Nestled within a sought-out seaside resort, where the colours of the sea extend all the way to the villas’ façades, the property gives on to a quiet and residential avenue, not far from the town’s lively quays. In addition, from the train station in Valognes, approximately thirty kilometres away, Paris is less than three hours away by train, while Cherbourg and its major infrastructures are 40 kilometres away and Caen, the regional capital, is 1.5 hours away.
Description
As for the dwelling, it embodies, in its assumed simplicity, the main characteristics of the region’s Anglo-Norman architecture. With three storeys, including an attic level, and topped with slate clipped gable roofs, its foundation was constructed out of large rubble stones, while its exteriors, coated in pale pink plaster, are decorated with several stone stringcourses. In addition, the main façade features a bow window topped with a balcony safeguarded by balusters, whereas the dwelling’s other windows are either rectangular or topped with basket-handle arches. Lastly, an immense, entirely glazed winter garden abuts the rear exterior and is festooned with a grapevine and its colourful leaves.
Th Villa
The ground floor
A flight of stairs safeguarded by a stone pilaster guardrail leads to a mudroom with wrap-around atelier windows in which a door opens on to a dual-aspect entrance hall. The latter communicates, on one side, with a kitchen, lavatory and a small sitting room/library and, on the other, with the double living room, flooded in light thanks to its eye-catching bow window. Directly opposite the front door, a wooden staircase provides access to the upper floors, while a few steps descend to the conservatory and a wooden door communicates with the basement, which extends underneath the entire dwelling.
As for the floors, the entrance hall features white and dark green cabochon floor tiles, whereas natural fibre carpet covers the oak hardwood floors in the two living rooms. Featuring light-colour walls, many of the dwelling’s original decorative elements have been carefully preserved, such as basket-handle arches, one of which separates the two living areas, a carved wooden fireplace as well as Art Deco imposts above the doors.
The first floor
The staircase leads to an immense landing, which communicates with all the rooms on this level, including three adjacent bedrooms and a study, as well as a bathroom with an original bathtub and washbasin, to which a walk-in shower and a lavatory were added. As for the main bedroom, with a decorative enamel wood-burning stove, it is bathed in light by glass double doors that open on to the balcony above the bow window.
The top floor
With sloping eaves and visible trusses throughout this particularly comfortable level, the space of which has been optimised, this floor is bathed in dazzling sunlight thanks to a number of skylights. In addition, atelier windows provide visibility and protection for the stairwell, while a bedroom was created here with two wardrobe spaces as well as a bathroom with a bathtub, shower and lavatory.
The Garden
Entirely enclosed by walls and redesigned by a landscape gardener, it surrounds the house on all sides and is planted with a variety of vegetation. Palm trees, phoenix palms and cabbage trees lend it an almost Riviera-like feel, while climbing roses festoon the dwelling’s exteriors, bordered by lavender, hydrangeas, a mock orange, wisteria as well as agapanthus. In addition, in one corner of the patio, a gazebo decorated with clematis creates a quiet nook hidden behind tall plants, while, further on, an outbuilding communicates directly with the street as well as a swath of lawn on the garden’s southeast side, planted with hydrangeas, white oleanders and strawberry trees.
Our opinion
Nestled between land and sea, this charming Anglo-Norman dwelling and its verdant garden are located within a seaside resort village, lulled by an oceanic climate where daily life combines residential peace and quiet with coastal excursions. Emblematic of the 1930s with its bow window and original interior décor, the villa is not only elegant and functional, but has been well maintained and renovated with care over the years. Featuring a number of modern comforts, including a beautiful swimming pool, concealed behind colourful agapanthus and hydrangeas, this property, only a few hours from the capital and a stone’s throw away from the nearby beaches, would be ideal for a family or as a peaceful retreat, anchored in the present moment and the changing seasons, where the beauty of this off-the-radar region is a joy to discover on a daily basis.
762 000 €
Fees at the Vendor’s expense
Reference 422142
| Land registry surface area | 693 m² |
| Main building floor area | 170 m² |
| Number of bedrooms | 4 |
| Outbuildings floor area | 65 m² |
| including refurbished area | 40 m² |
French Energy Performance Diagnosis
NB: The above information is not only the result of our visit to the property; it is also based on information provided by the current owner. It is by no means comprehensive or strictly accurate especially where surface areas and construction dates are concerned. We cannot, therefore, be held liable for any misrepresentation.

