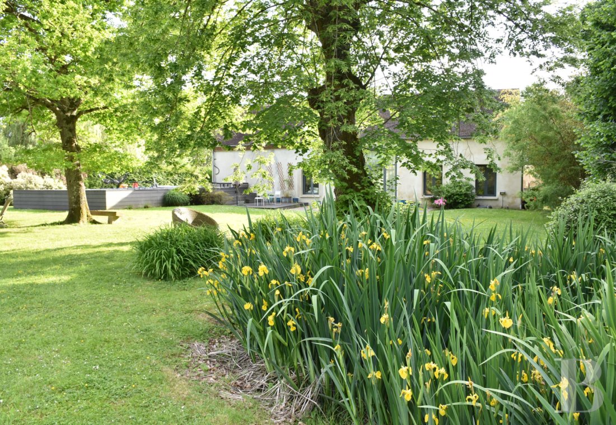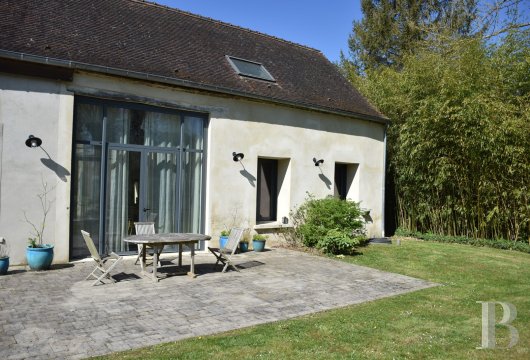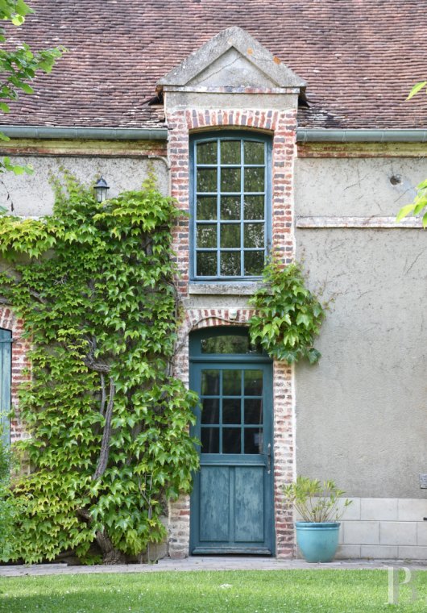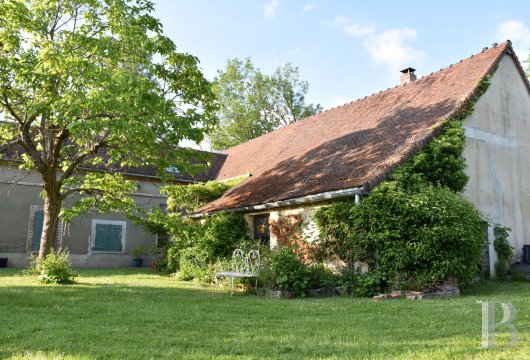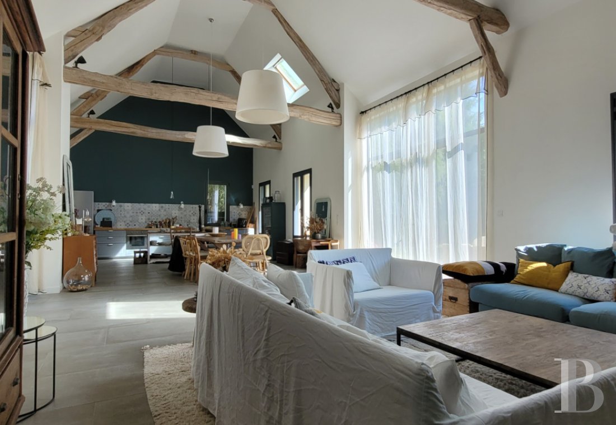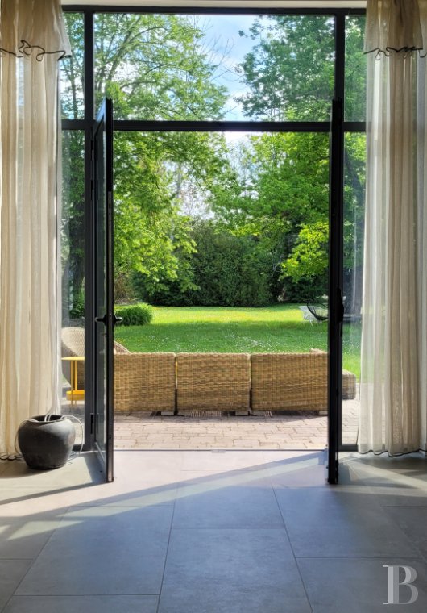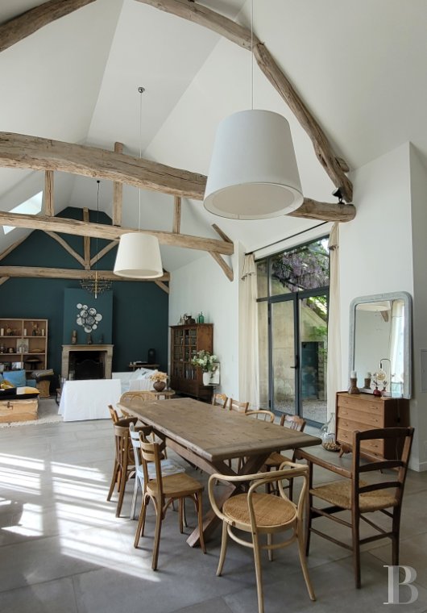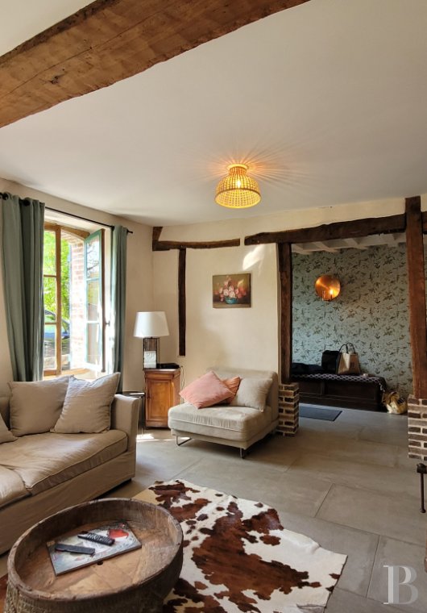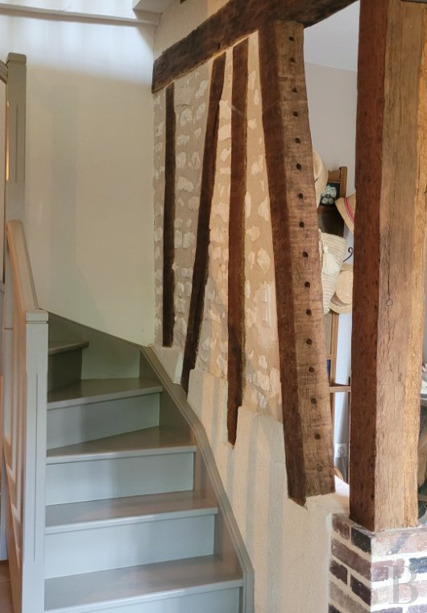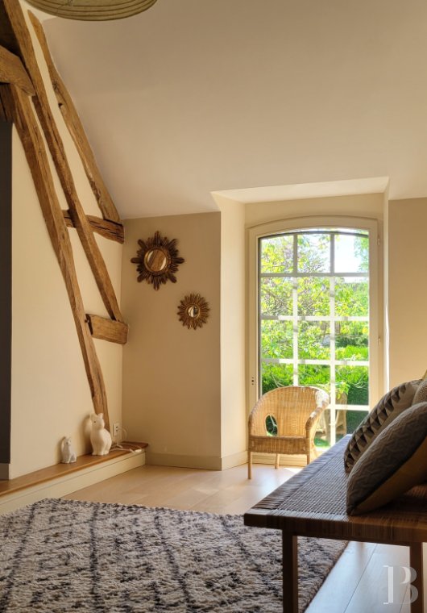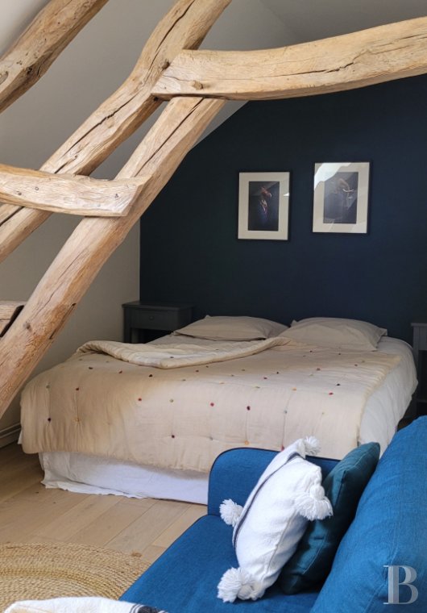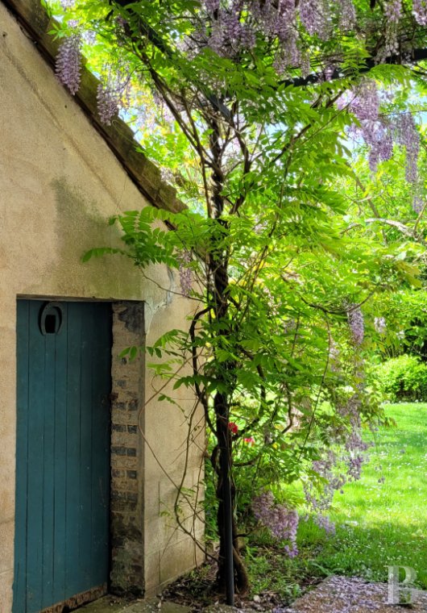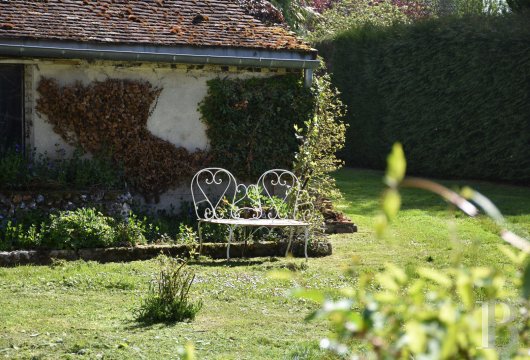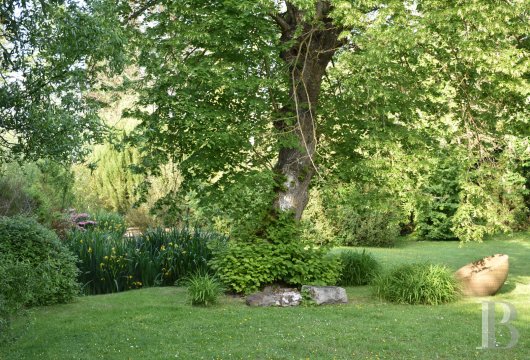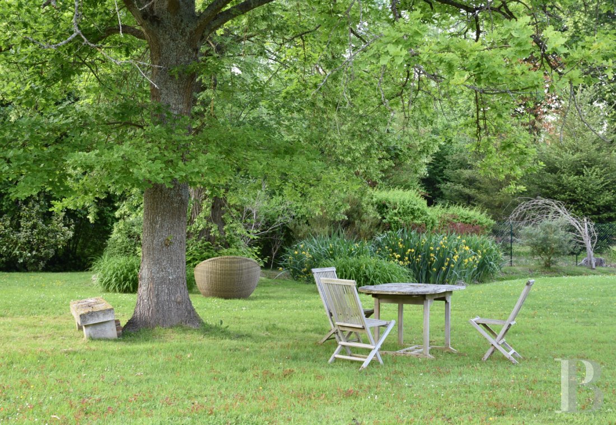Location
The property is located in a charming village, equidistant from Troyes and Sens, where the 16th-century church seems to keep watch over a sandstone block bridge, built during the same era and spanning the Vanne River, a tributary of the Yonne, while all around, the rolling and changing countryside, made up of vast swaths of undulating land and the Othe forest, ideal for long walks, creates a bucolic backdrop. As for the town of Villeneuve-l’Archevêque, three kilometres away, it includes essential shops for daily life and will dazzle visitors thanks to the splendour of its 12th-century church and its impressive Renaissance bell tower. In addition, Aix-en-Othe, with its “Baltard-type” market building and green market, is 12 kilometres away, while the slip road to the nearby A5 motorway provides easy access to Paris in 1.5 hours.
Description
The Main Dwelling
Wide-scale renovations carried out by the current owners have transformed this small village farmhouse and its barn into a large and modern country residence. With a plaster-coated main façade cadenced by windows surrounded by bricks and safeguarded by wooden shutters, the house is topped by two shed dormer windows, as well as recently added skylights, bathing the upstairs level under the eaves with plenty of light. As for the barn, at a right angle and completely restored, it features a lime-coated façade and large aluminium-framed windows and doors, which provide abundant natural light. Without any doors separating the adjacent living areas, they are accessible via enlarged openings that create an overall sense of depth, while the heating for the house is supplied by a fuel-oil furnace and radiators in the farmhouse and an underfloor heating system in the barn.
The ground floor
Past the farm door, the foyer reveals a small painted wooden staircase. To the left, is a bedroom, while, to the right, is an initial living room with two windows, followed by a bathroom and a second living room, currently used as a snooker room with three windows. From here, a large opening connects the farmhouse to the former barn with its exposed wooden rafters, where a vast room includes an open kitchen, a dining area and, in the back, a sitting room with a stone fireplace. With large grey slate tile floors throughout, the ceilings, with exposed beams, are painted white.
The upstairs
At the top of the small wooden staircase, the landing, illuminated by a window looking out over the garden, provides access, via a small hallway, to a bathroom with a shower and a lavatory, followed by, at the far end, a bedroom with a cupboard. To the right of the landing, a long hallway provides access to three more bedrooms under the eaves, bathed in light by skylights, while light-colour oak hardwood floors can be found throughout this level, in excellent overall condition.
The Outbuildings
They include the farmhouse’s former kitchen, which is today used as a laundry room and houses the furnace as well as several refrigerators, as well as two large spaces that have been converted in the former barn: one used for the swimming pool’s purification system, while the other, a woodshed, could be used to store bicycles and other garden furniture during the winter.
The Garden
Extending all around the house, a large lawn surrounding the swimming pool was planted with an ancient oak and a lime tree, while, towards the back, two large horse chestnuts screen the property from view. In addition, there is a grove of bamboo to one side, a Mexican orange blossom and a catalpa in the entrance courtyard, whereas thujas and bay trees surround the entire property, ensuring complete privacy for its occupants.
Our opinion
Shielded from all visual and auditory disturbances, this undeniably unique property with meticulously renovated interiors requiring no further renovations, exudes a bucolic spirit that can be felt everywhere on the property, ideal for relaxation and recharging one’s batteries. Providing a welcome change of scenery in a calming and revitalising environment, this property would be perfect for a family in search of a main residence or a holiday home, as well as tourists looking for a short-term rental: as it were, the current owners’ reservation calendar is currently full, while its proximity to the capital, in only 1.5 hours by car, represents an additional and considerable asset.
480 000 €
Fees at the Vendor’s expense
Reference 939549
| Land registry surface area | 2640 m² |
| Main building floor area | 270 m² |
| Number of bedrooms | 5 |
| Outbuildings floor area | 78 m² |
French Energy Performance Diagnosis
NB: The above information is not only the result of our visit to the property; it is also based on information provided by the current owner. It is by no means comprehensive or strictly accurate especially where surface areas and construction dates are concerned. We cannot, therefore, be held liable for any misrepresentation.


