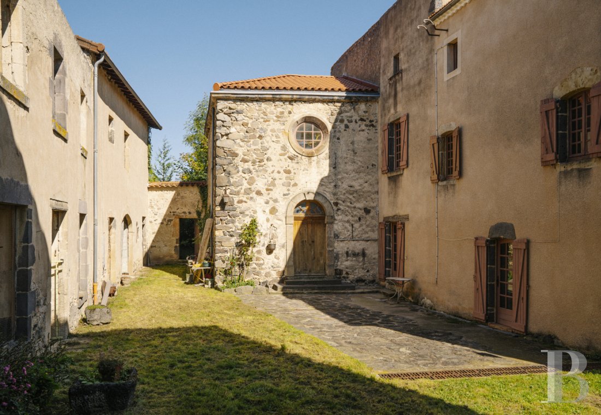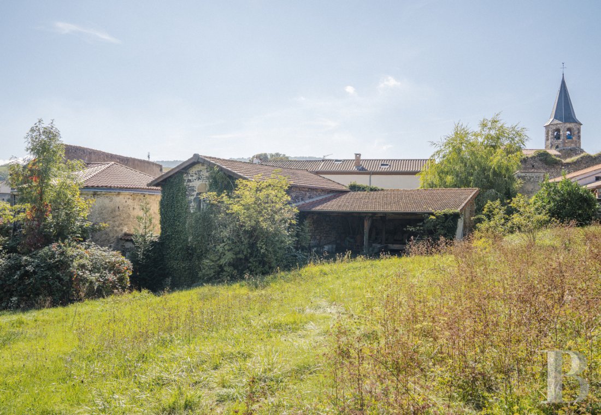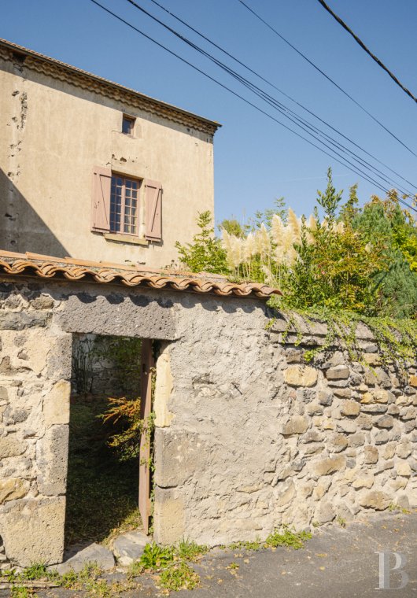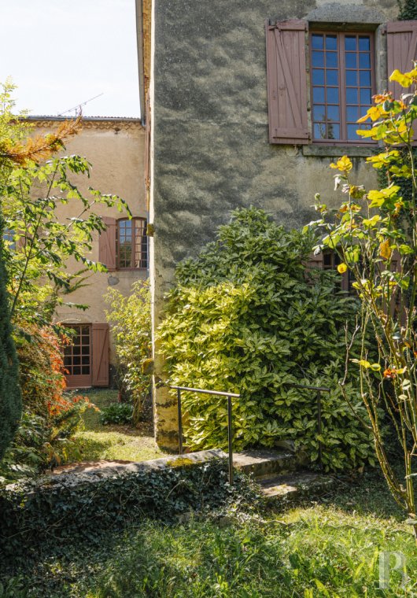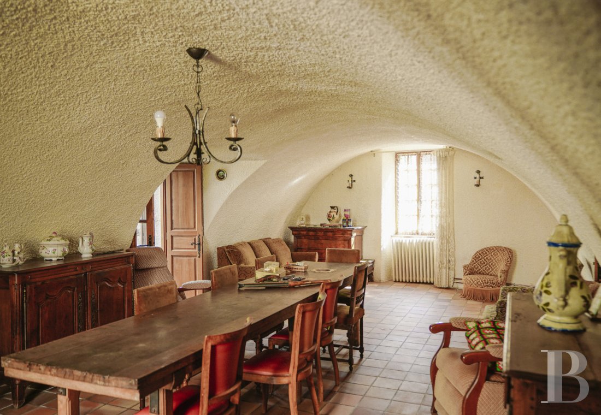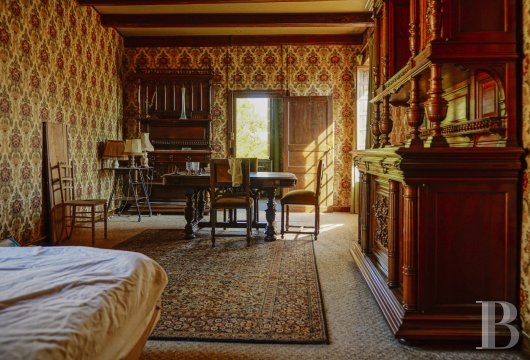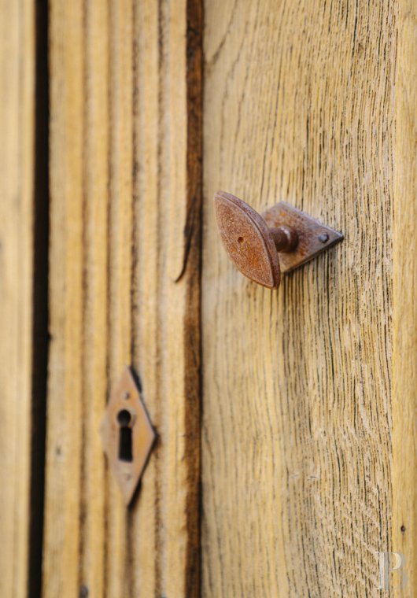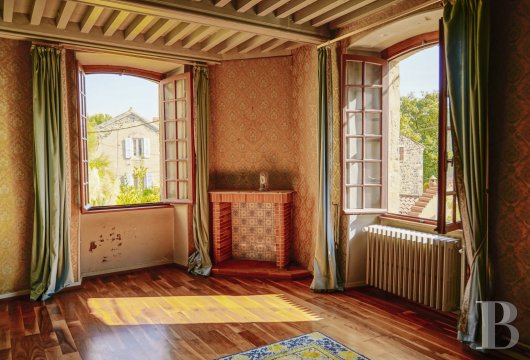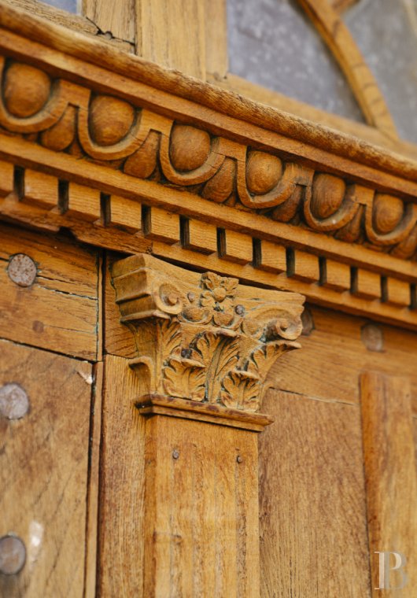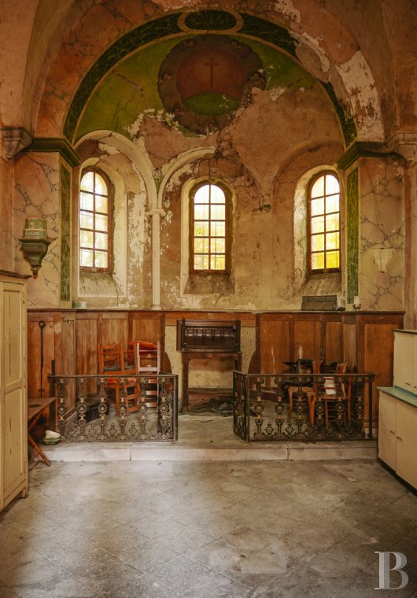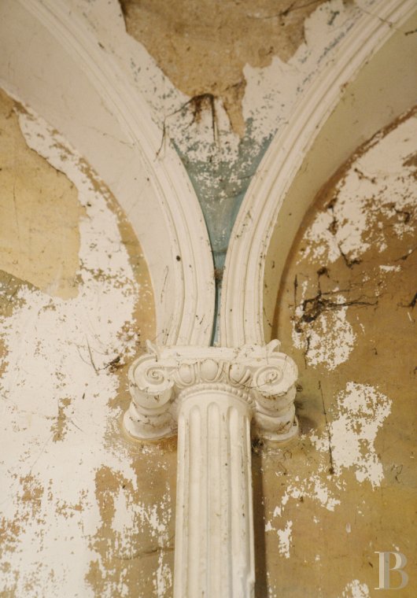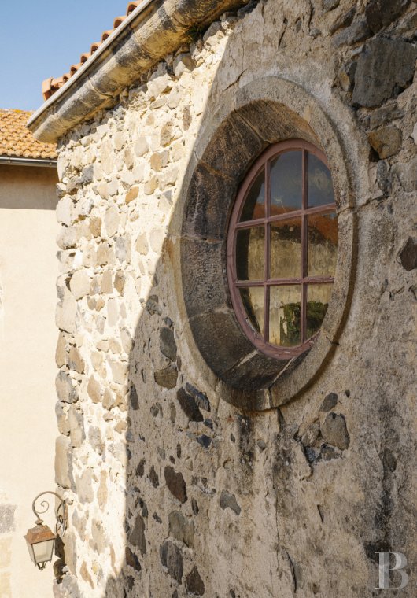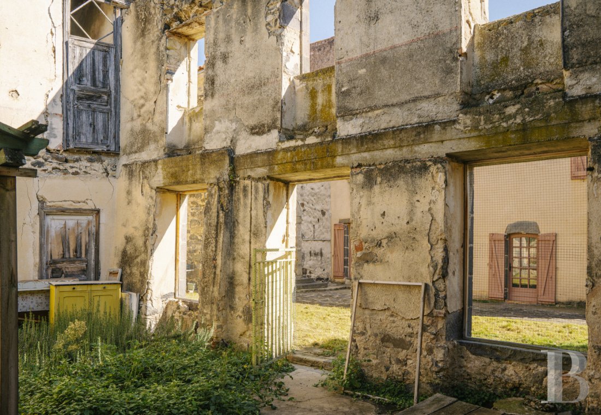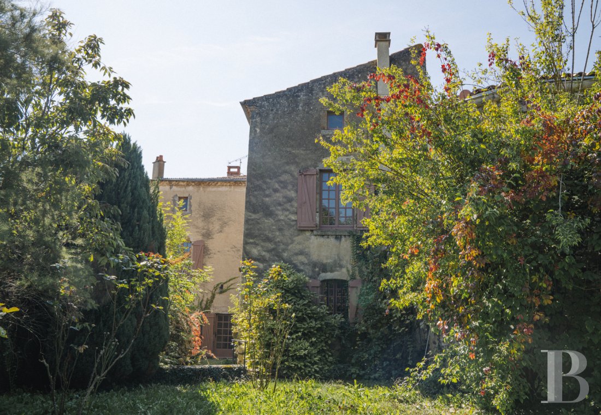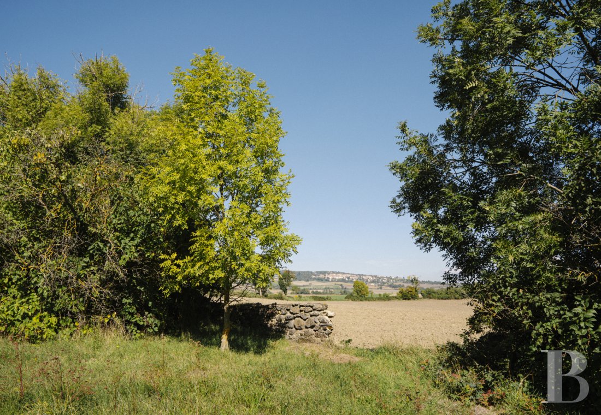Location
Located in the west of the Auvergne region and the Puy-de-Dôme department, Mareugheol is one of the best-preserved fortified villages in the area. Built by its inhabitants in the 14th and 15th centuries in order to protect themselves from plunderers during the Hundred Years War, today the fortified village still bears the vestiges of its medieval origins, with its narrow lanes, densely packed edifices and the remains of its quadrangular ramparts, while from the village, perched on a hill, the view extends over a rolling landscape alternating between farmland and forests, creating a mosaic of constantly changing colours.
Featuring a rich cultural heritage with the Battle of Gergovia Museum, Gallic archaeological sites, Romanesque churches and the immersive Aventure Michelin Museum, this exceptional region also boasts the Chaîne des Puys – Limagne Graben natural region, a Unesco World Heritage Site, as well as the Volcans d’Auvergne regional natural park. As for the property, it is located below the fort on a quiet street and, up until the Revolution, housed a chapter of monks, before being occupied in the 19th century by the Sisters of Our Lady of Mercy from Billom.
In addition, shops and services are located ten minutes away by car and the charming hamlet provides easy access to Issoire in less than twenty minutes and Saint-Flour in forty minutes, via the A75 motorway, the slip road to which is about a dozen kilometres away, while Clermont-Ferrand and Le Puy-en-Velay are one hour and 1.5 hours away, respectively, by car.
Description
With approximately 170 m² of inhabitable floor area, the main dwelling features thick walls as well as vaulted ceilings, which keep the house nice and cool during the warm summer months. Last, but not least, the main façade, facing south, has three different entrances, one of which is accessible via a staircase that communicates directly with the first floor.
The Main Dwelling
Resulting from the transformation of a former monastery, the rectangular, three-storey building is topped with a barrel tile hipped roof, typical of the region, while its three-storey construction is characteristic of village dwellings in a mountainous region such as this one. In addition, its many wings reflect the different extensions that were added to the monastery over the centuries, but its architecture was readjusted so many times that, today, the original building blends in seamlessly with the later constructions. As for its different levels, they are connected by flights of ascending or descending stairs, which create the house’s central backbone.
The Ground Floor
Past the front door, the premises reveal the charm of an ancient dwelling, while a recent stone and briquette fireplace indicate that this entry space was once used for another purpose. Providing access to the vaulted dining room with roughcast textured walls, the beating heart of this dwelling features a floor area of approximately 42 m², ideal for lively conversations as well as reunions amongst family or friends. The latter opens on to the courtyard via a wooden door to the west as well as the garden, via a glass door to the east, while a few steps provide access to the vaulted kitchen with a tile floor. Like the dining room, it looks out on to the courtyard to the east via several small windows, whereas the adjacent chapel is accessible from the interior via the furnace room.
The First Floor
A straight wooden staircase opens on to a landing that provides access, on the right, to the former sisters’ dormitory, featuring visible ceiling beams, carpeted particle board floors and two windows, one facing east and the other west. This room communicates with a study that looks out on to the garden and a no-through road, while, to the left of the landing, there is a painted bathroom with earthenware tiles.
In addition, a hallway provides access to a dual-aspect bedroom with mitred Herringbone hardwood floors and visible ceiling beams, which communicates with a second bedroom, with woven wallpaper, visible ceiling beams and hardwood floors. The latter faces the garden to the north and the street alongside the dwelling to the east, while a small corridor leads to the last bedroom, with wallpaper, carpeting and an entire wall lined with built-in wooden cupboards.
The Second Floor
A buhrstone staircase provides access to two separate attic spaces, one of which opens on to two small rooms: a supply room and a storeroom.
The Chapel
With a floor area of approximately 42 m², it is accessible from the dwelling’s interior via the furnace room and, from the outside, via wooden double doors framed by pilasters and topped with a fanlight supported by a lintel. Featuring an oculus on its southern side, it is made up of a single-bay nave, crowned with a cross vault, as well as a semi-circular choir, the latter of which is decorated with a ceiling fresco, depicting angels’ heads in a circle of clouds surrounding a luminous cross emitting beams of light and speech scrolls with the inscriptions “signum salutis” (the sign of salvation”) and “spes unica” (our only hope).
In addition, faux-marble paintings adorn the arch’s interior curve, while overall, the building is in a general state of disrepair: a portion of the choir’s vault has collapsed, the blind arcade surrounding the three arched windows is fractured in several places and the choir’s mitred Herringbone hardwood floor is also damaged where the altar once stood before the premises were deconsecrated. It should be noted that there are also sizeable cracks in the chapel’s wall, but its roof has been redone.
The Outbuildings
A building to the west, directly opposite the chapel, includes a vaulted cellar with a cement floor and a well. On one side is a former roofless parlour with a floor area of approximately 60 m², followed by an open-air agricultural storage building whose southern gable end abuts the neighbouring property, while a covered lean-to of 45 m² faces the garden.
The Garden
With approximately 2,400 m², it is planted with many different types of trees, skirts the northern side of the property and extends all the way to the cemetery.
Our opinion
This veritable film set in the middle of the Puy-de-Dôme department, with its many historical and architectural vestiges surrounded by verdant nature, is the perfect backdrop for this stately 18th-century building complex. Awaiting to be restored to its former lustre after some light renovations and installations have been carried out, once refurbished, the building and its chapel will provide a flourishing and happy life for a family, a scenic place for friends to gather or lovely tourist accommodations nestled within a charming environment. In short, a prime location and an ideal place for those who want to get away from the urban hubbub and live in a place full of history, surrounded by countryside immersed in complete peace and quiet.
Reference 126643
| Land registry surface area | 3268 m² |
| Main building floor area | 176 m² |
| Outbuildings floor area | 168 m² |
French Energy Performance Diagnosis
NB: The above information is not only the result of our visit to the property; it is also based on information provided by the current owner. It is by no means comprehensive or strictly accurate especially where surface areas and construction dates are concerned. We cannot, therefore, be held liable for any misrepresentation.


