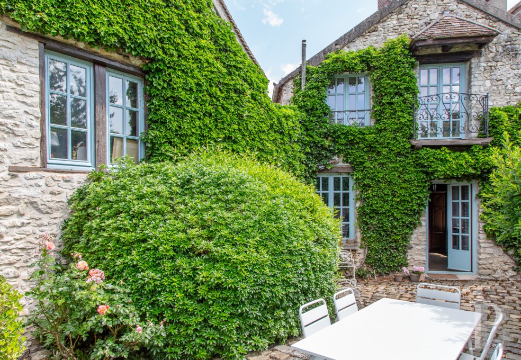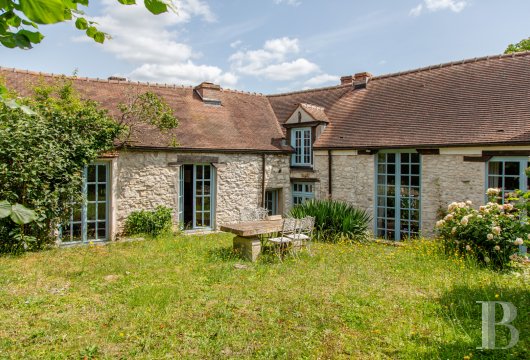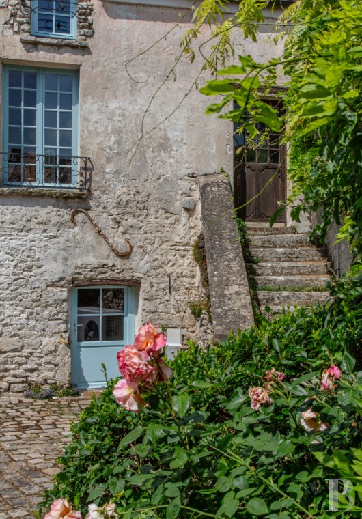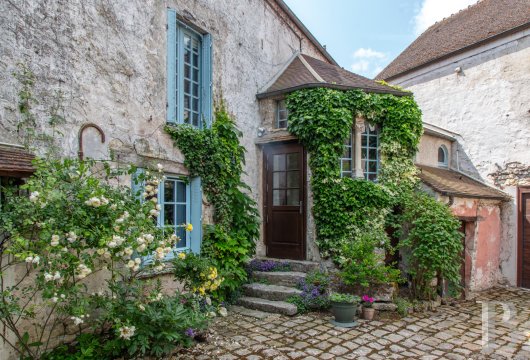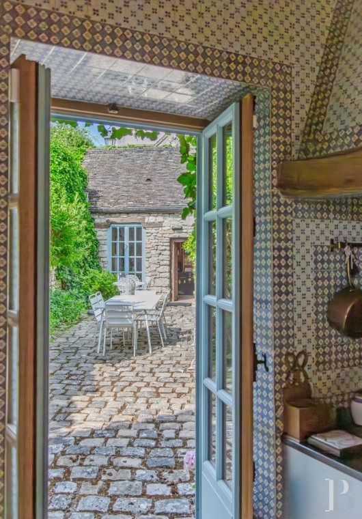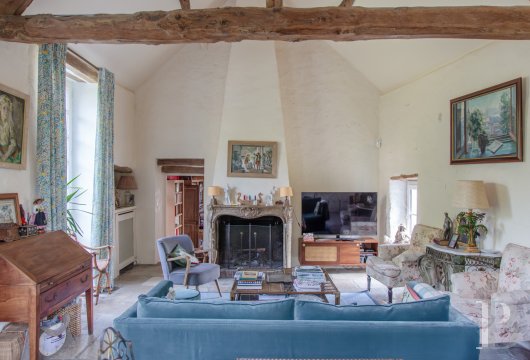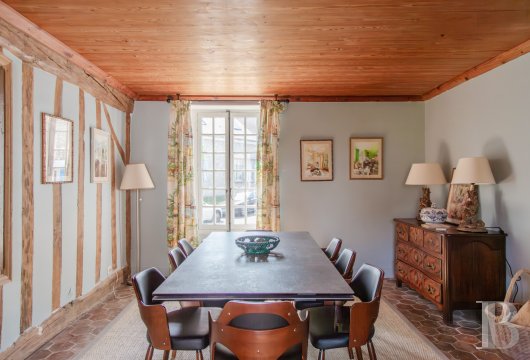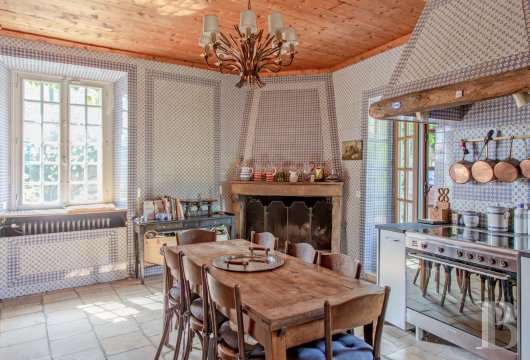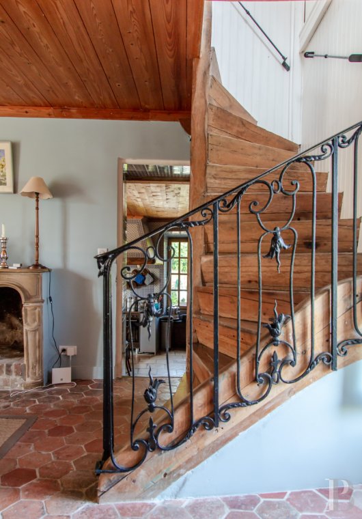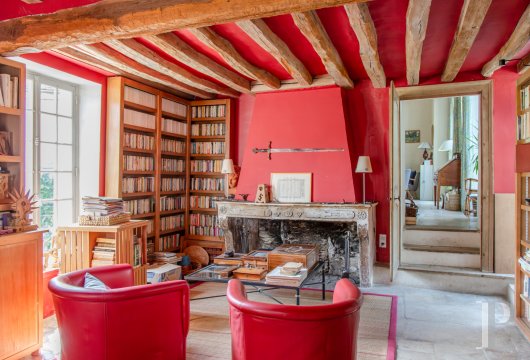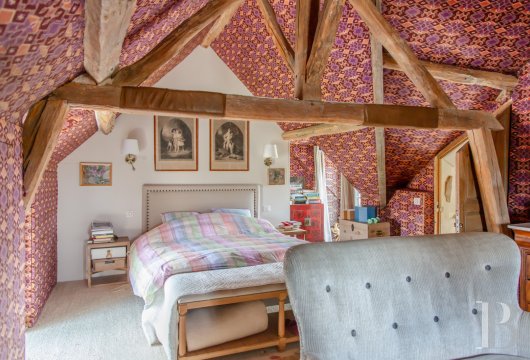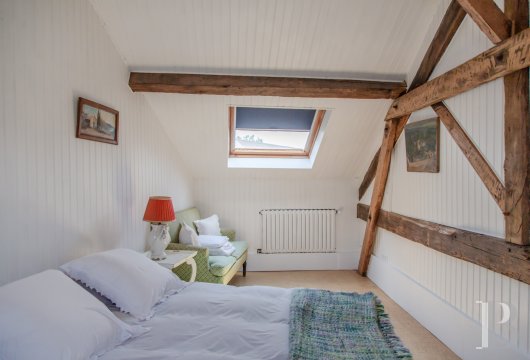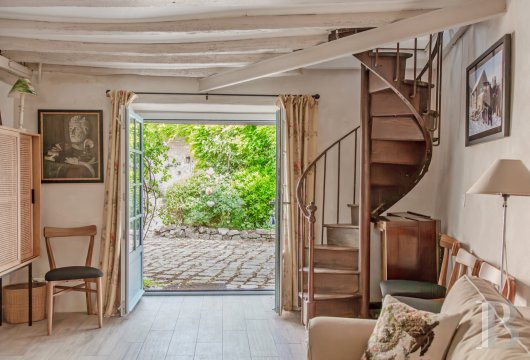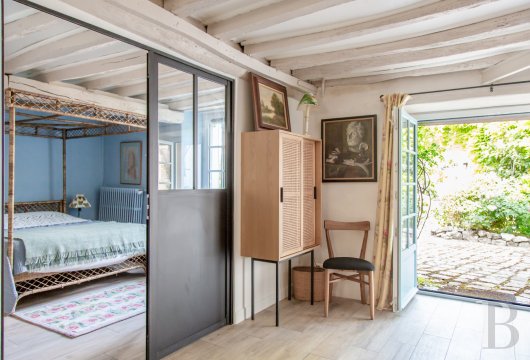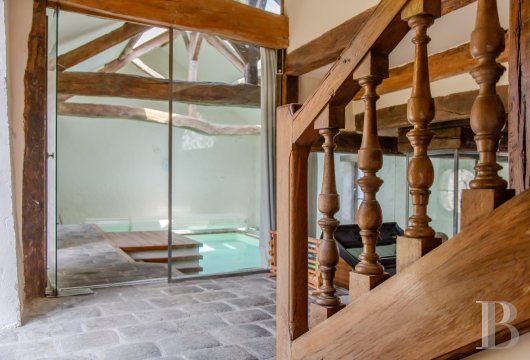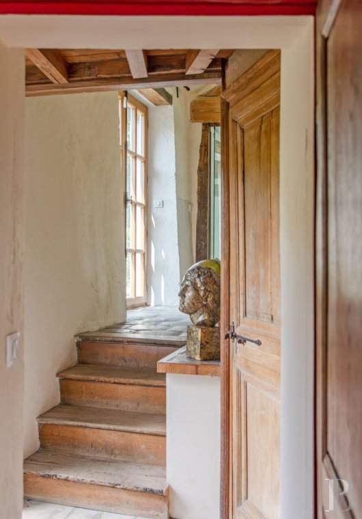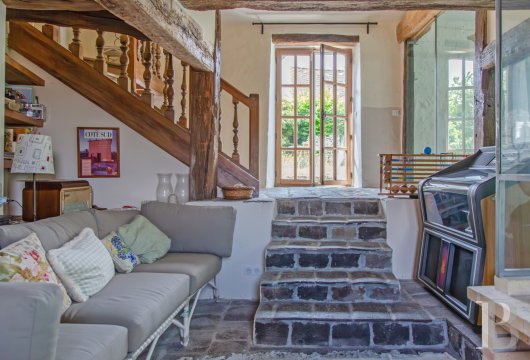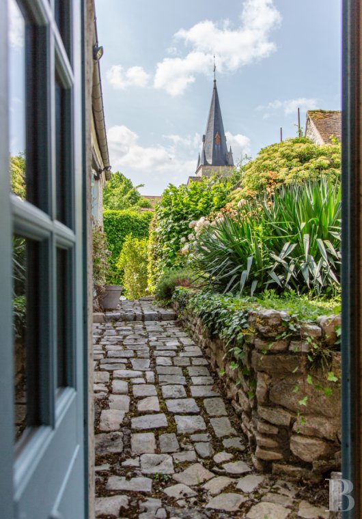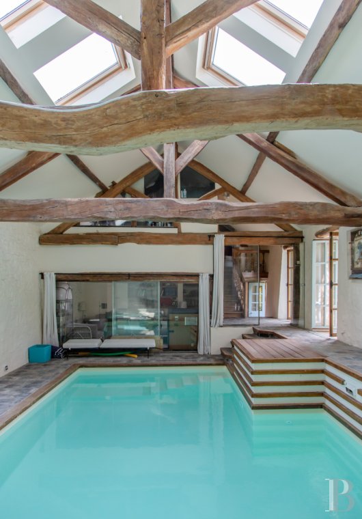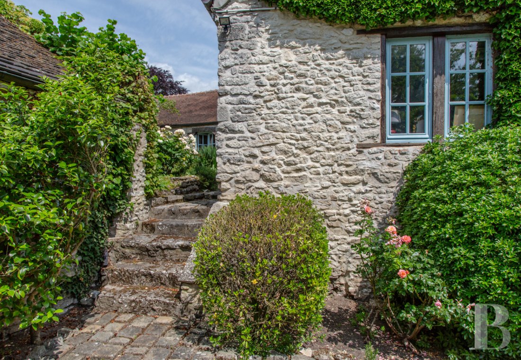Location
Montainville, in the Yvelines area 30 kilometres to the west of Paris, is a place full of character that boasts a peaceful living environment. The small village of old stone houses with traditional roofs possesses a unique character. Montainville is surrounded by arable land as well as woods and thus benefits from an intact natural environment, conducive to walks, peace and quiet. It is only 2 kilometres from the railway station in Mareil-sur-Mauldre, from where Paris-Montparnasse can be reached in less than one hour. As a result, the inhabitants of Montainville are able to combine a rural lifestyle with urban life. The village’s peace and quiet makes it attractive to Parisians who wish to flee the hustle and bustle of the city, while retaining the advantages of being near to urban amenities. What’s more, it is close to Thiory, which is famous for its castle and zoo, providing plenty of possibilities for entertainment and discoveries.
Description
The first level
The property’s gate leads into a first paved courtyard at street level. It has the space for one vehicle to park and opposite the gate, there is an enclosed garage next to which there is a boiler room and two rooms used for storage and as a cellar. In the corner of the courtyard, French windows open into a small apartment reserved for guests, which is linked to the upper level of the house by an inside staircase. Several steps lead to the tower hosting the entrance door to the house, leading into the second level overlooking the courtyard, in which the reception rooms and indoor swimming pool can be found, as well as access to the garden.
The second level
The main reception room is on this level. A vast, family kitchen is, thanks to its size, high tiled walls and openings onto a courtyard, one of the four cornerstones of this level. The three others are the dining room, lounge and a large office. The dining room is adjacent to the kitchen, while the lounge and office are on the other side of the house. Next to the dining room, there is a space including a small bedroom and hall as well as the staircase leading to the guests’ apartment. The welcoming and luxuriant main lounge boasts a cathedral ceiling, giving a feeling of considerable height and volume, and is adorned by a huge stone fireplace, which is the focal point of the residence. Lastly, an adjoining office with exposed beams and a large fireplace can be reached directly from the courtyard via a flight of stone steps.
The third level
This level corresponds to the floor above the reception rooms. In a space punctuated by corners and steps, there are several bedrooms spread across two of the three buildings, which are connected by the lower level. The largest of them can be found beneath the roof frame, with a cathedral ceiling boasting exposed master beams. It also has a fitted wardrobe and en suite bathroom with a lavatory, with windows overlooking the swimming pool. Two other bedrooms, one of which has been transformed into a dormitory, share a bathroom, a lavatory and a vast hall, which could be converted into a games room.
The annex building
Lastly, at the end of the upper courtyard adjacent to the garden, stands a small stone building. It is similar to the main house and is made up of a studio apartment. The wood-panelled walls provide it with a chalet style ambiance. It possesses a bathroom with a lavatory and can be used as a sixth independent bedroom.
The swimming pool
It is situated on the same level as the reception rooms and is preceded by a comfortable lounge. It is bathed in light through tall windows looking out onto the garden, while the ceiling is graced with master beams belonging to the period roof frame, adding a touch of character. Below the swimming pool, there is a sauna with a bathroom and adjoining lavatory, as well as a room for the pool’s technical facilities.
Our opinion
This 16th-century house with more than 300 m² of living space is located only 30 kilometres from Paris, in an Yvelines area village surrounded by nature and near to a railway station from where the Paris can be reached. It could be the main residence or secondary home for a family that appreciates the character of the past, wishing to live or regularly meet in a place where children and adults alike can benefit from shared or independent spaces, while enjoying the indoor swimming pool throughout the year. It is a house whose uniqueness shines through via the carefully preserved period materials, such as the stone paving slabs, exposed beams, period wood panelling and tiled walls.
890 000 €
Fees at the Vendor’s expense
Reference 737101
| Land registry surface area | 695 m² |
| Main building floor area | 320 m² |
| Number of bedrooms | 5 |
French Energy Performance Diagnosis
NB: The above information is not only the result of our visit to the property; it is also based on information provided by the current owner. It is by no means comprehensive or strictly accurate especially where surface areas and construction dates are concerned. We cannot, therefore, be held liable for any misrepresentation.


