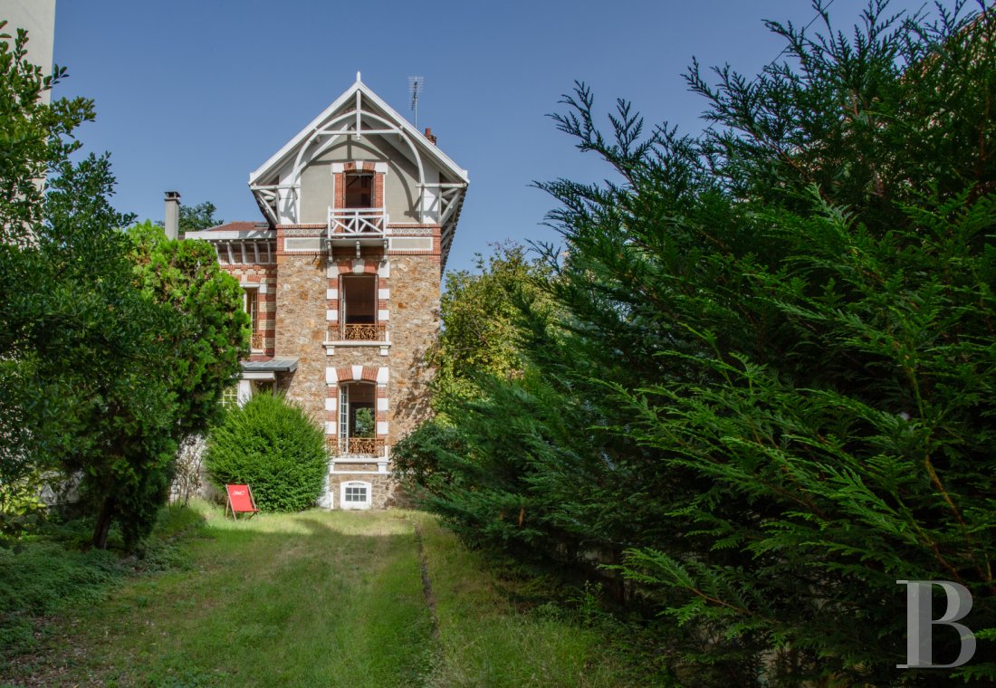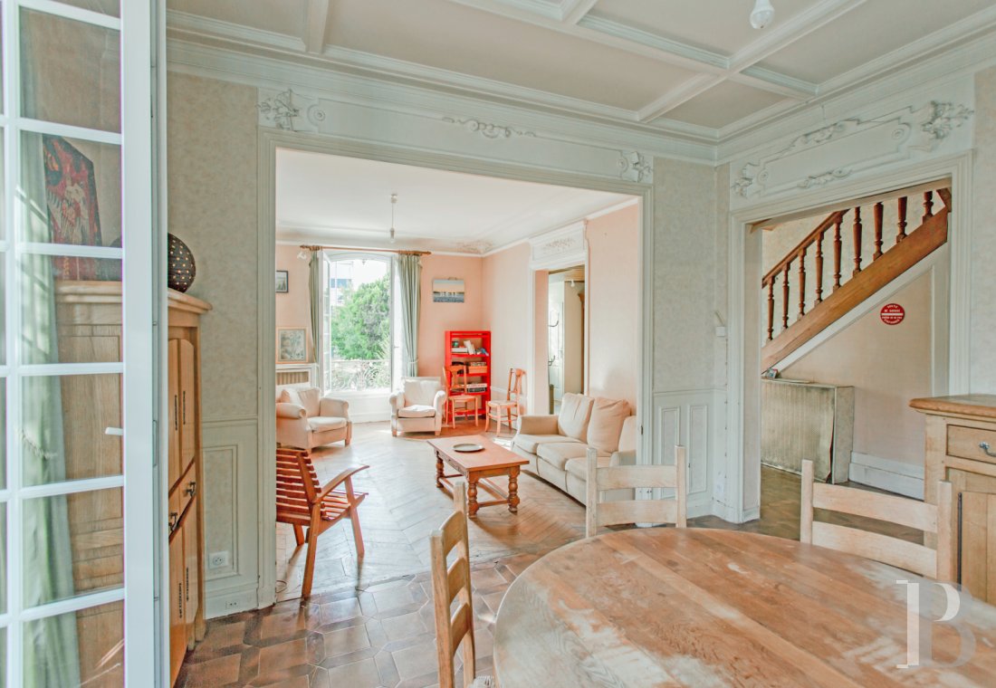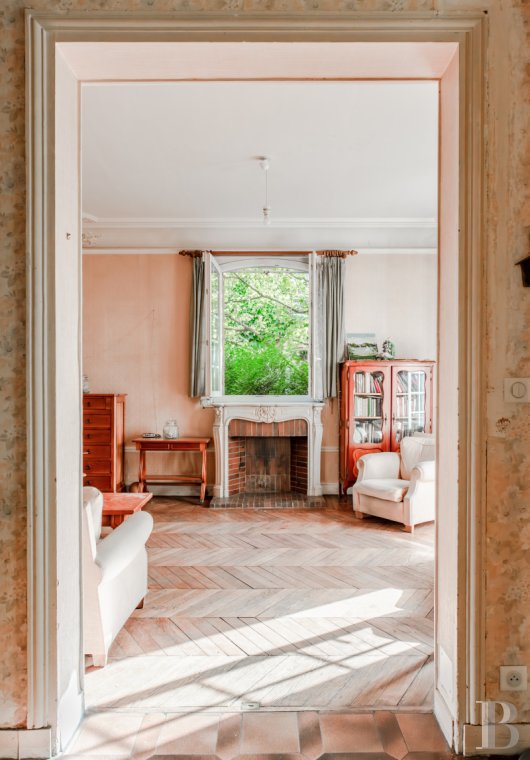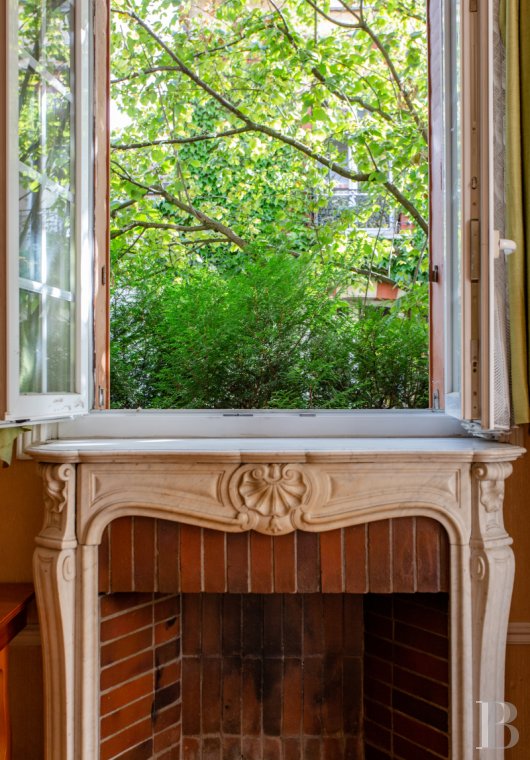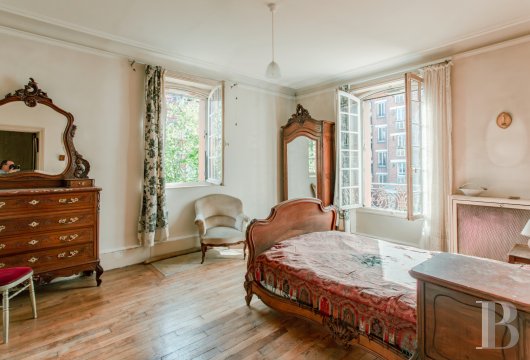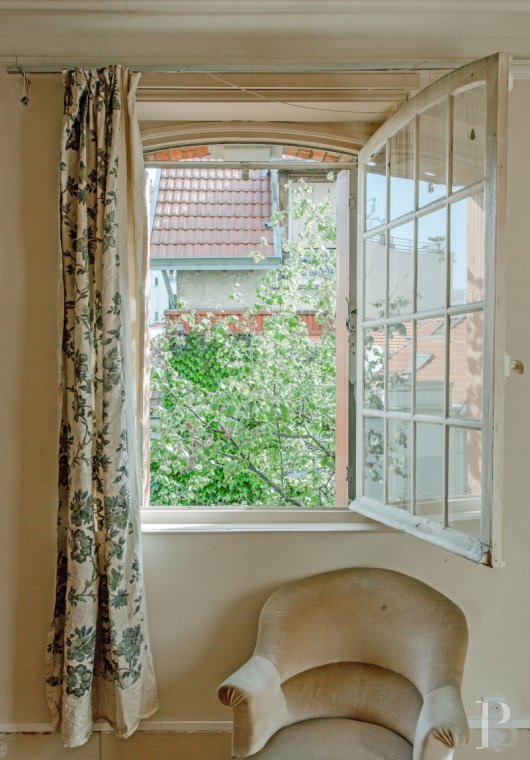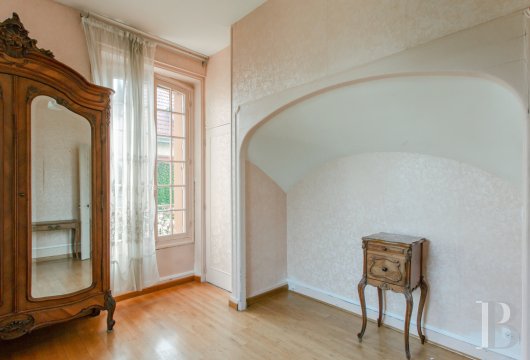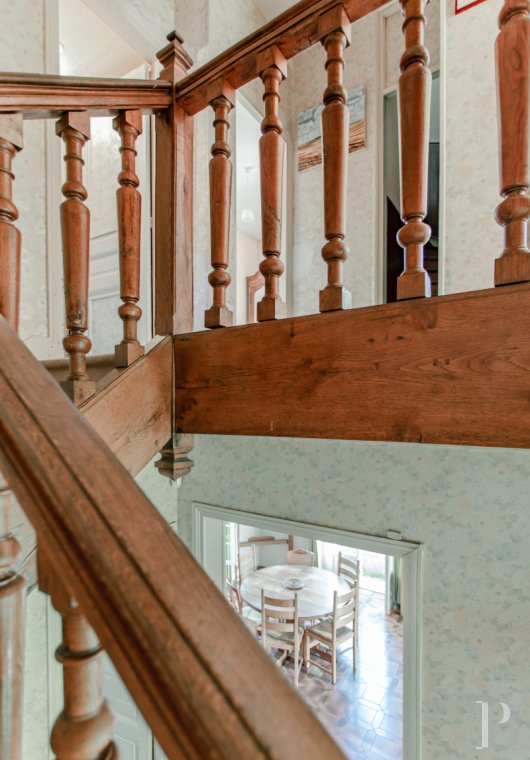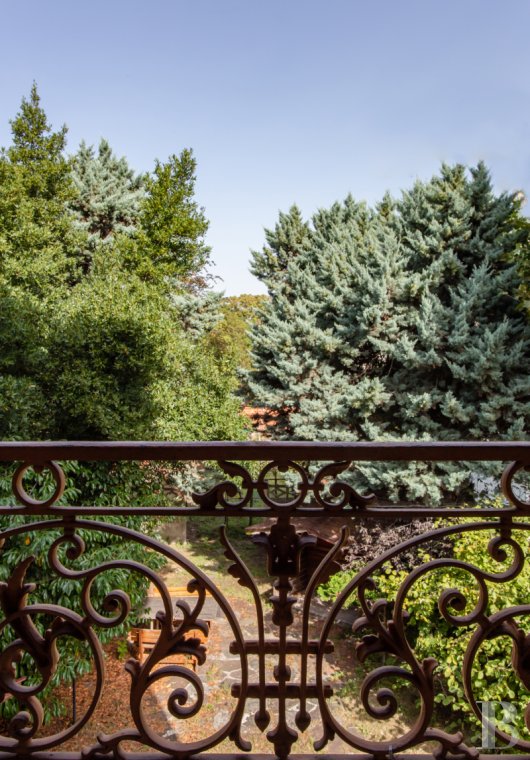Location
This elegant dwelling is tucked away in the heart of the Bac neighbourhood of Asnières-sur-Seine. The district is known for being vibrant and friendly. The property’s location offers a high quality of life and a pleasant environment. From its central position, you can easily reach good public and private schools, including the schools Sainte-Geneviève, Saint-Joseph and Montalembert.
The house is less than a 10-minute walk from a train station. From there, you can get to Saint-Lazare station in central Paris and the French capital’s La Défense business district in just a few minutes by rail.
Description
A tree-dotted garden of roughly 500m² surrounds the house. At the front, this lush garden includes a tree-lined path. At the back, it offers a hidden, shady haven that enjoys absolute privacy.
On the ground floor there is a hallway, a lounge with a brick and white-marble fireplace, a dining room, a lavatory, and a kitchen that leads straight out into the garden. The lounge and dining room adjoin each other and form a double reception room. Large windows with small panes flood this vast space with natural light from three sides. High ceilings and original decorative features, including chevron parquet and mouldings, reflect the era when this beautiful house was built and its delightful interior designed. Its many refined traits have been carefully preserved.
A grand timber staircase with a finely crafted balustrade leads up from the hallway to the first floor, where you find two bedrooms with wood strip flooring, an office and a bathroom with green tiling.
From this level, a subtler staircase climbs up to the second floor where there are three more bedrooms with wood strip flooring, including one room that is especially spacious. A tiled shower room completes this floor.
Beneath the house, a full-size basement offers a floor area of 60m². It includes several storerooms, a utility room and a boiler room.
The whole interior is bright, comfortable and roomy. It could be redecorated with attention paid to preserving its many old decorative features, such as its fireplaces, parquet floors, cement tiles and mouldings.
Our opinion
This splendid dwelling is sumptuous without being stuffy. Inside, an abundance of natural light showcases its classic elegance. And you can enjoy a delightful outdoor space on this property too. As you laze in the lush garden, the only sounds that you hear are rustling branches and birdsong in the surrounding trees, lulling you to sleep. Yet from this secret haven you can get straight into Paris in around 10 minutes by rail. Public transport can be quickly reached on foot from the house.
The home’s interior walls need to be carefully renovated so they can carry on giving the place old charm and warm refinement. But the practical layout of the rooms ensure that each person can enjoy privacy here while making the most of a spacious family setting where many guests can be hosted all year round.
1 750 000 €
Fees at the Vendor’s expense
Reference 868159
| Total floor area | 170 m2 |
| Number of rooms | 7 |
| Number of bedrooms | 5 |
| Number of lots | 6 |
| Annual average amount of the proportionate share of expenses | 0 € |
NB: The above information is not only the result of our visit to the property; it is also based on information provided by the current owner. It is by no means comprehensive or strictly accurate especially where surface areas and construction dates are concerned. We cannot, therefore, be held liable for any misrepresentation.

