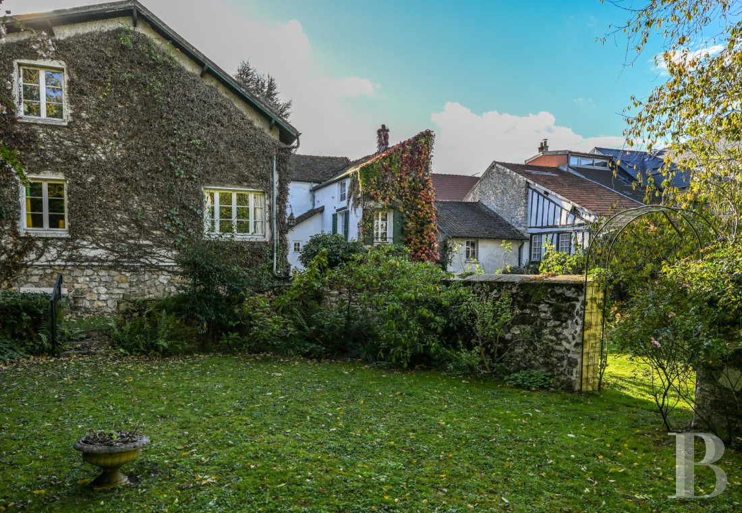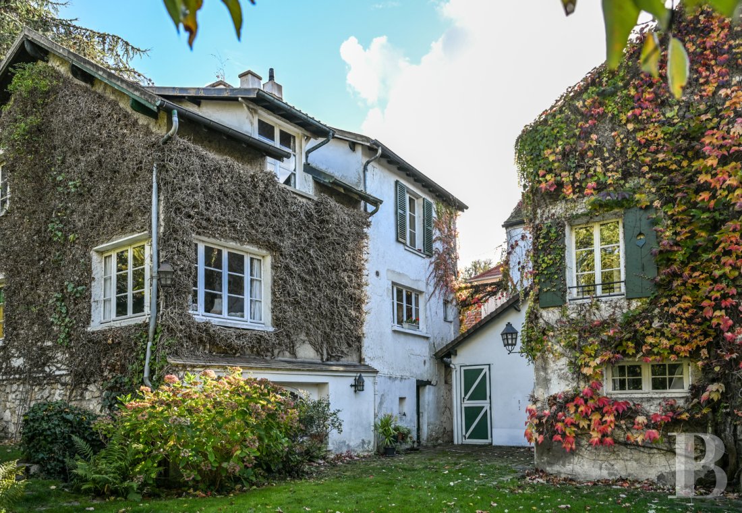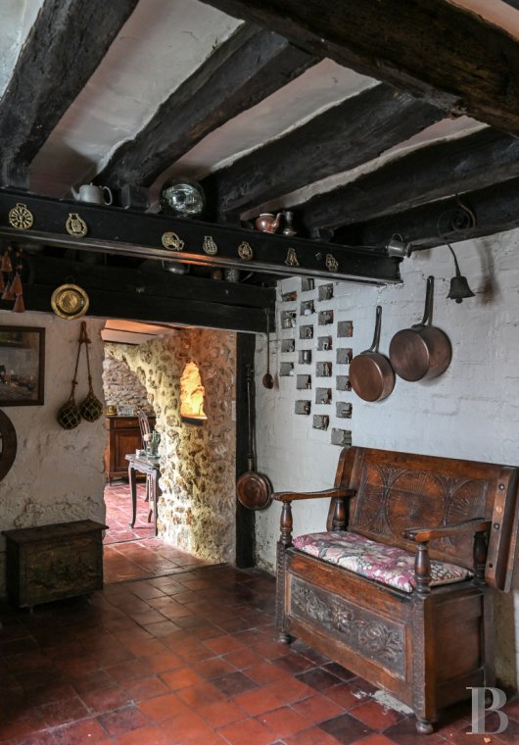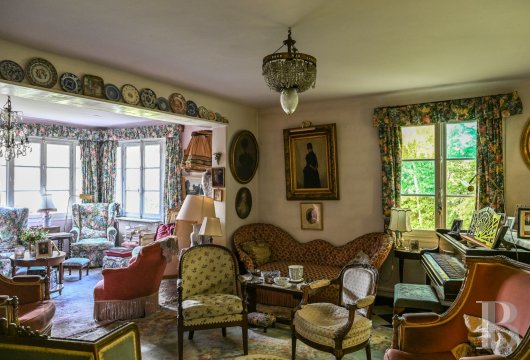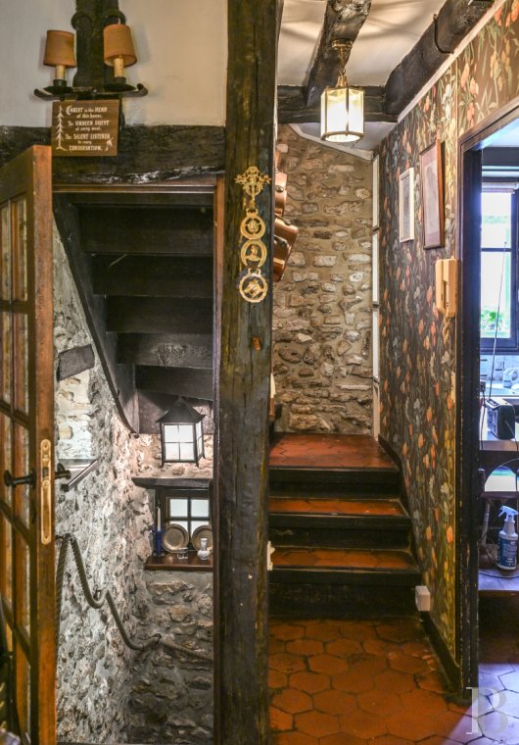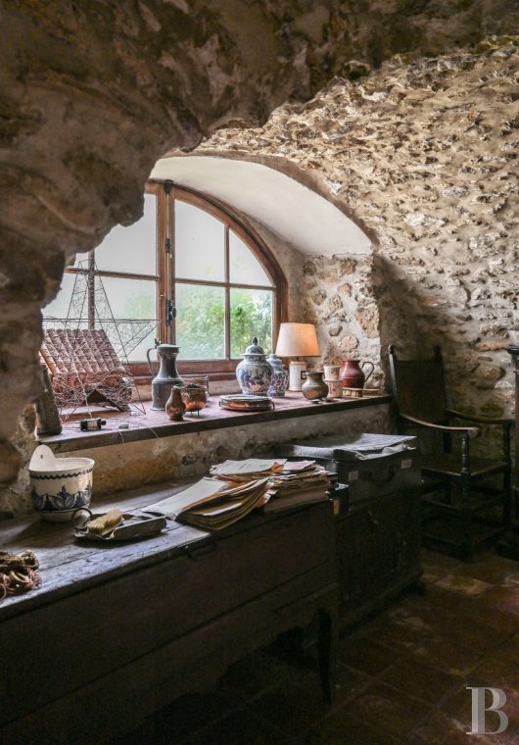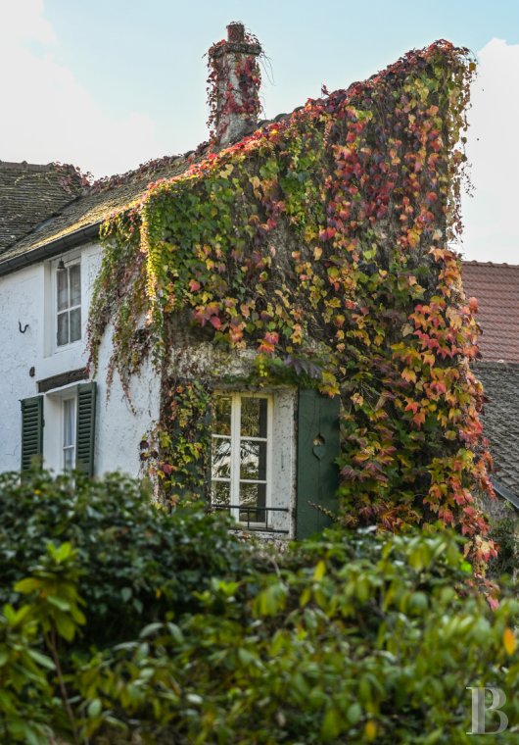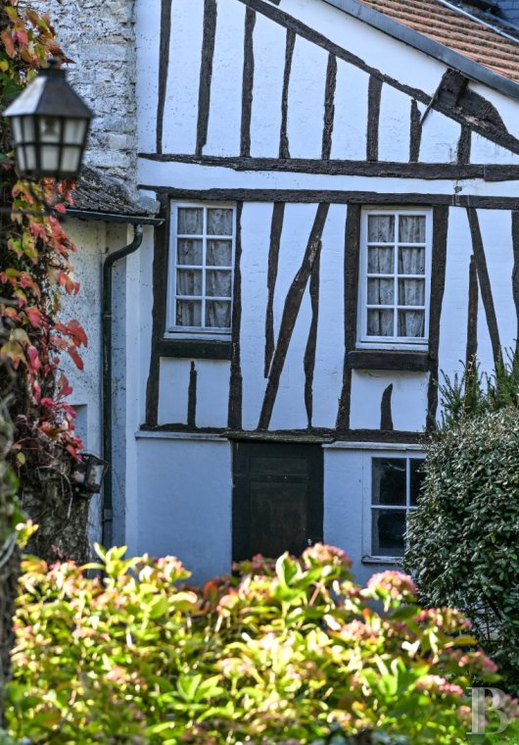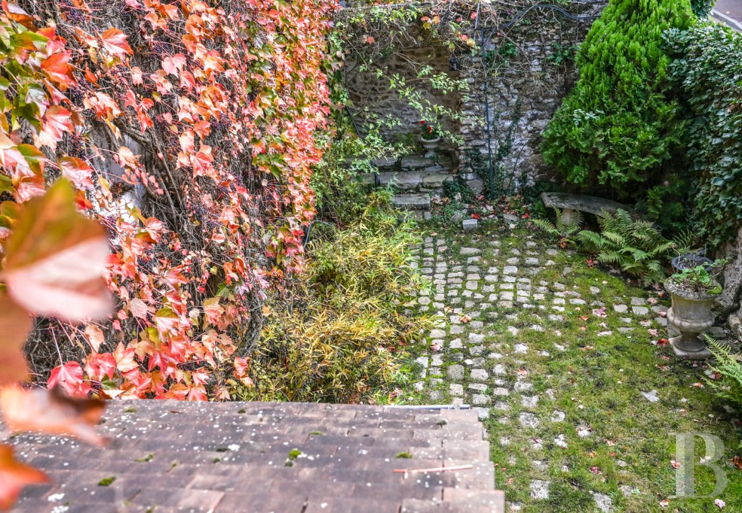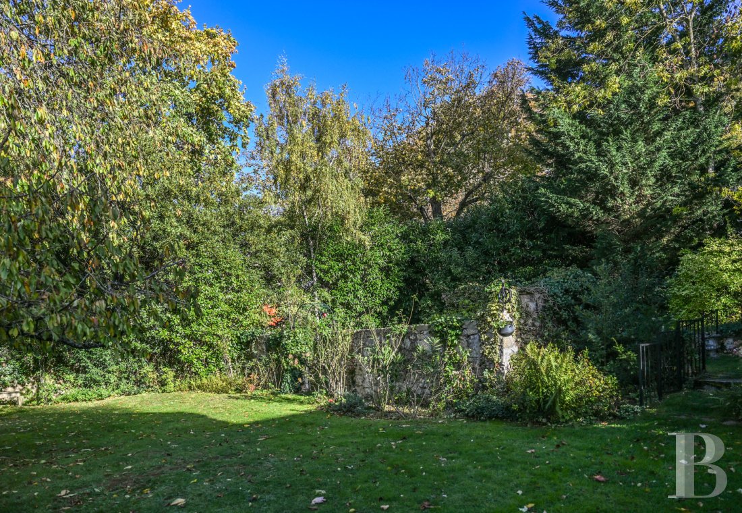Location
In 1676, Louis XIV acquired land in Marly, between Versailles and Saint-Germain-en-Laye to have a castle built by Jules Hardouin-Mansart, his favourite architect. The Sun King often liked to say the following about his various residences: “I made Versailles for my court, Trianon for myself and Marly for my friends”. Town houses and large bourgeois residences gradually sprang up near to the castle and its grounds, giving rise to Vieux-Marly. Now called Marly-le-Roi, the municipality is 15 kilometres from Paris and can be easily reached via the A13 and A86 motorways, or via the Transilien train network which runs through La Défense to the Saint-Lazare station.
Description
The main house
In the entrance paved with period terracotta tiles, the tone is set, through walls with exposed stonework, dark-coloured beams, age-old alcoves and time-tested features, all combining to form a rare, rustic yet refined décor. It leads to a vast, dual aspect lounge into which light generously streams thanks to many windows overlooking the garden. The flooring is made up of a mosaic of small black and white tiles and old rugs, while a sculpted fireplace provides a bourgeois touch. The kitchen, which is also paved with terracotta tiles, boasts a historical character, with its massive beams, pointed stonework and small windows that allow light to subtly filter into the room. The staircases, with time-weathered wooden steps, climb between the different residence’s storeys giving it an antique feel. On the upper floor, the sleeping area is made up of two bedrooms bathed in light with windows overlooking the gardens. They are accompanied by an office, a walk-in wardrobe and a bathroom. On the garden level, there is a vast room, opening directly onto the garden, boasting stone vaults. This remarkable room, and the timeless impression it gives, could easily lend itself to use as a winter lounge, a dining room or an exhibition room. This level is completed by a utility room and a boiler room.
The second house
The second house can be reached via the courtyard and boasts a welcoming and authentic ambiance. On the ground floor, there is a kitchen with period terracotta floor tiling next to a shower room. A small flight of steps leads up the lounge, which boasts impressive, exposed beams, exposed stonework on the walls and a floor paved with cement tiles adorned with period patterns, giving the room a certain character and gentleness. The windows, which open onto the garden and its foliage, provide a direct link with the exterior. On the upper floor, a large, dual aspect bedroom is bathed in light. It is accompanied by a smaller room ideal for use as an office or small bedroom. A separate lavatory completes this level. Beneath the rafters, the loft could be converted into further living space.
The third house
It has an independent entrance onto the street and could easily lend itself to being used as a base for a professional or freelance activity. The ground floor opens into a soberly decorated office, with stone walls and old exposed beams. There is a lavatory next to the office. A very large garage occupies the rear of the house: with its considerable volumes plus exposed stonework and roof frame, it is a call back to the former craft vocation of the premises and boasts plenty of potential, as a workshop, storeroom, music room or even extra living space, according to needs. On the upper floor, with the presence of a second office and a large room beneath the rafters, several possibilities come into play: independent accommodation, artist’s studio, workspace or an extra bedroom.
Our opinion
Behind its stone walls and tree-filled garden, this 18th-century complex of houses seems to have passed through the centuries without ever losing its character. Life takes a gentle pace here, punctuated by the rustling of leaves, the light caressing more than hundred-year-old beams and the interplay of shadows on the facades covered with Virginia creeper. The three houses each have their own distinct characteristics, volumes and viewpoints over the surrounding greenery, creating a veritable private hamlet, which is unique in the town centre. This discrete, almost secret estate is ideal for aficionados of old architecture and places with a depth of history whose atmosphere has remained intact. Such houses, marked by the passage of time, have nothing of the ostentatious about them and so deserve to be restored with respect and patience. Work is necessary to help them realise their potential, but for whomsoever wishes to take up the challenge, they represent a wealth of possibilities: as a vast family home, an accommodation project, a residence with workspaces or several houses to bring together the different generations of a family.
1 100 000 €
Including negotiation fees
1 057 692 € Excluding negotiation fees
4%
incl. VAT to be paid by the buyer
Reference 147526
| Land registry surface area | 768 m² |
| Total floor area | 270 m² |
| Number of rooms | 10 |
| Number of bedrooms | 6 |
French Energy Performance Diagnosis
NB: The above information is not only the result of our visit to the property; it is also based on information provided by the current owner. It is by no means comprehensive or strictly accurate especially where surface areas and construction dates are concerned. We cannot, therefore, be held liable for any misrepresentation.

