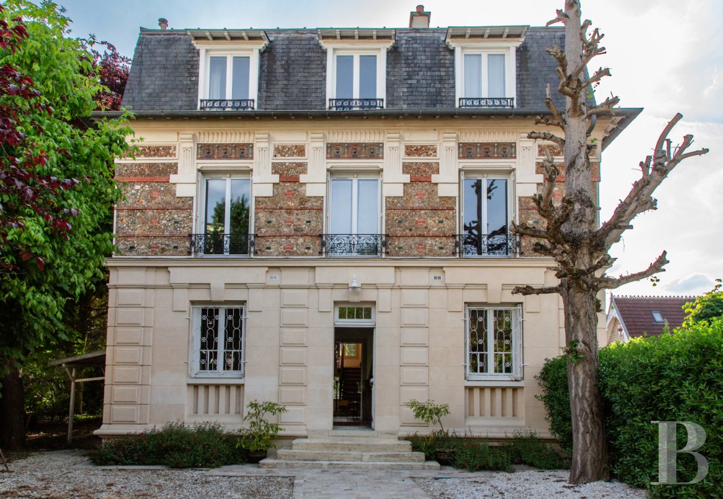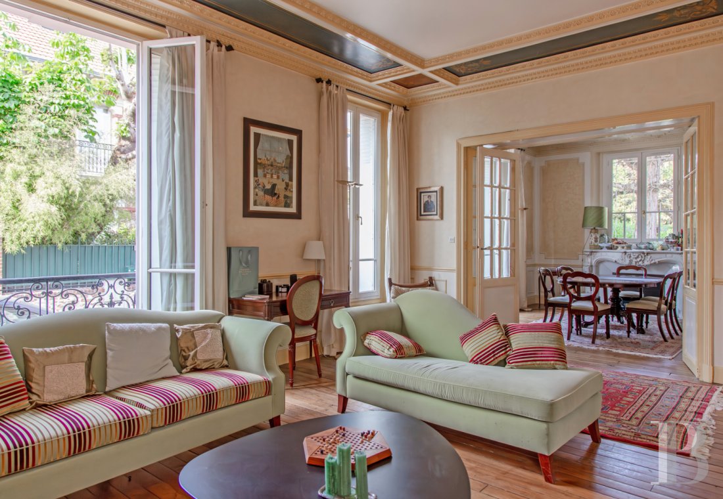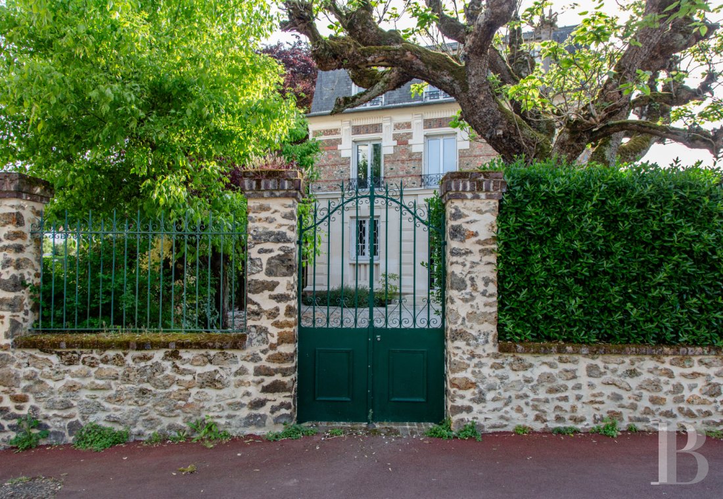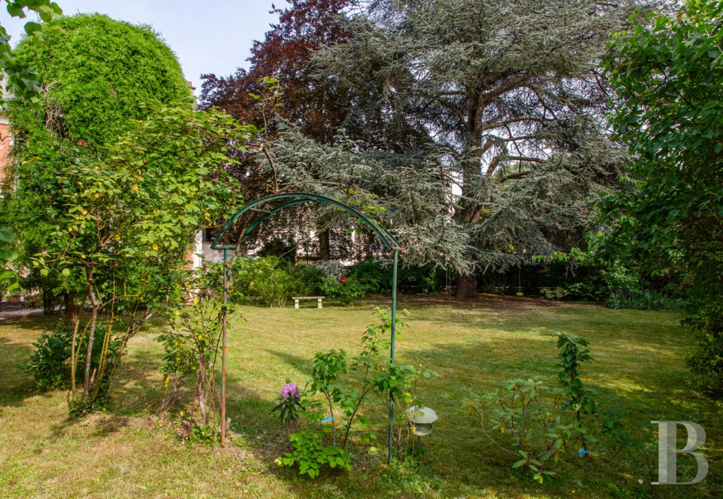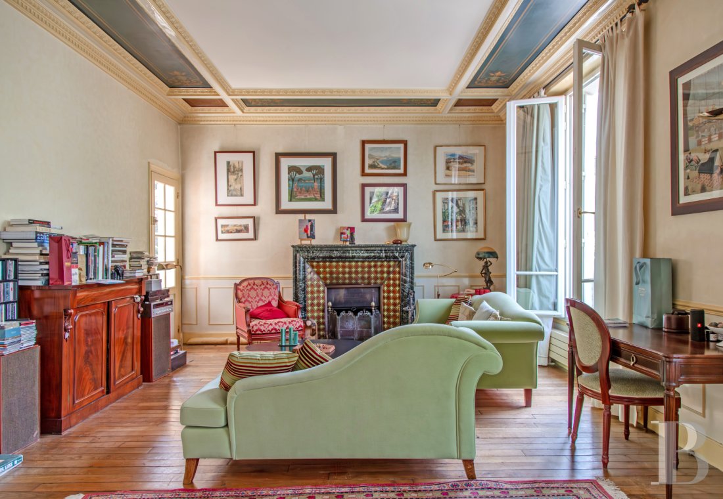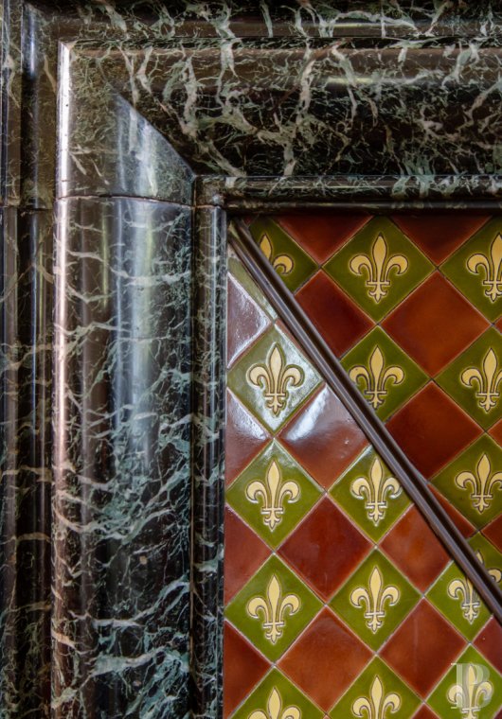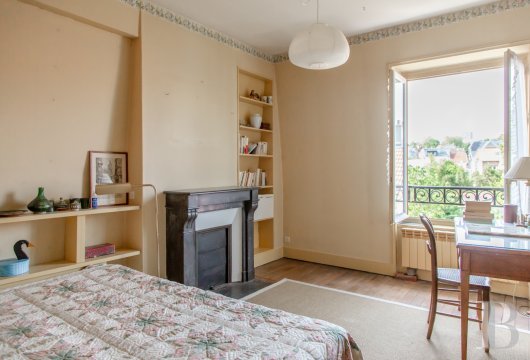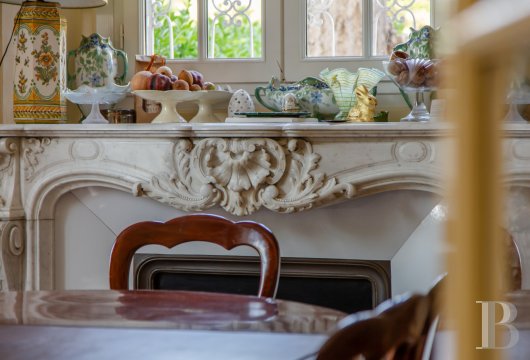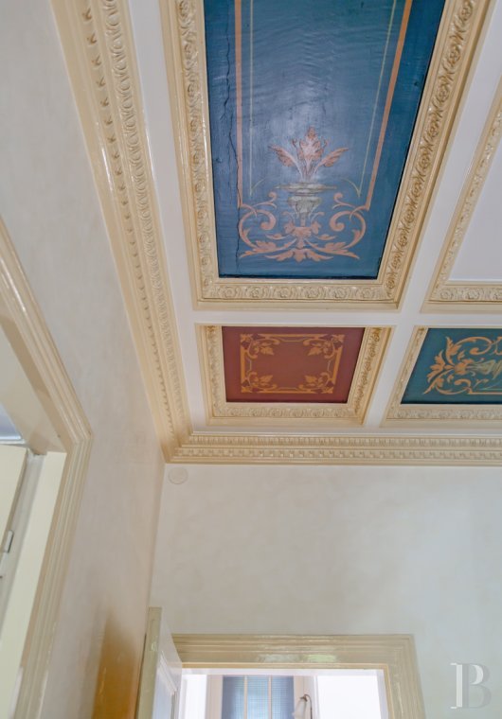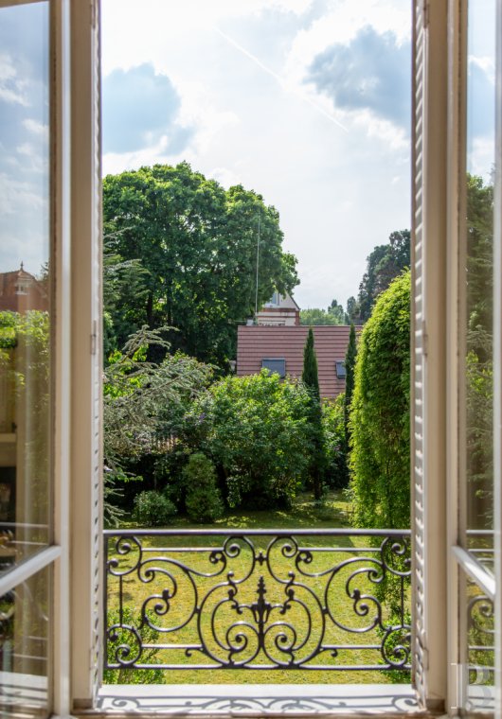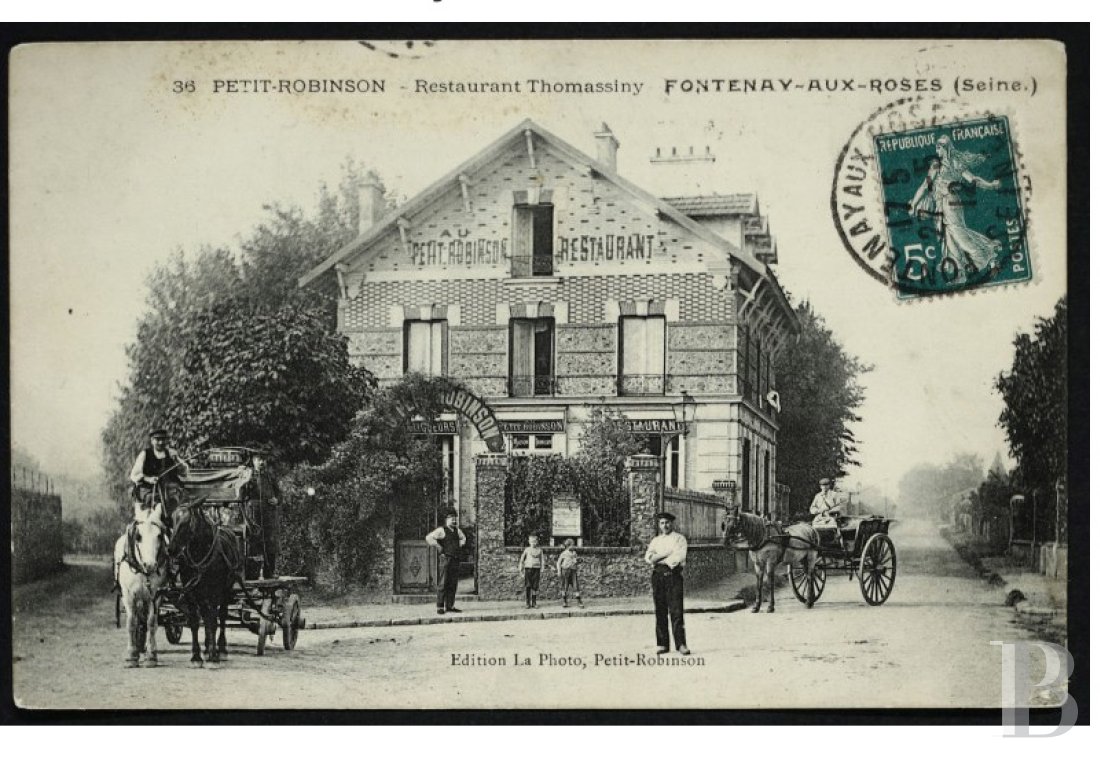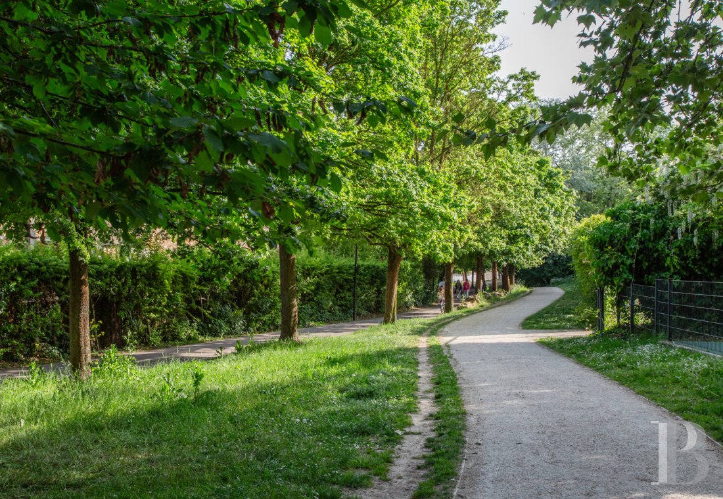Location
Near to the Coulée Verte elevated linear park in southern Paris, this sector boasts a peaceful environment dotted with many green spaces overlooked by houses full of character, away from the urban hustle and bustle. Fontenay-aux-Roses, Le Plessis-Robinson and Sceaux were towns appreciated by Parisians for relaxing, dancing and enjoying the open-air cafés that sprang up at the start of the 20th century. The property was originally a hotel/restaurant called “Le Petit Robinson”. It was always a welcoming place, as is still the case today. At the time, it was a place where families came to enjoy local specialities after a day spent exploring the surrounding area. Today, the former hotel has become a bourgeois property that is big enough to accommodate a large family. The edifice was erected in 1899 and has retained all the features of the period in which it was built. Paris can be easily reached thanks to the RER less than 8 minutes away on foot and is 15 minutes away by car. There are many renowned schools nearby, such as the public sector Lycéé Marie-Curie and Lycée Lakanal senior high schools and private sector Sainte-Marie de la Croix institute or Notre-Dame institute in Bourg-la-Reine. There are also several shops nearby.
Description
The house
The ground floor
Three stone steps climb up to the house’s restored period wooden entrance door. The entrance hall still boasts the original cement tiles with white and black chessboard, floral or terrazzo patterns. To the left, there is an office with a black fireplace whose hearth is adorned with a fleur de lys pattern on a green background. The window overlooks the entrance courtyard and the room also boasts bookshelves and cupboards. To the right, there is a living room generously bathed in light thanks to seven windows, highlighting the finely crafted details of the mouldings, Venetian style stucco and floral-patterned paintings on the ceiling. There is oakwood stripped flooring and wooden double-leaf doors with small panes and bevelled glazing, while two fireplaces are situated opposite each other. The first, on the courtyard side of the room, is in white marble adorned with delicate decorative features. The second is a black marble one dotted with slim veins of white and adorned with a fleur de lys pattern. The lounge has a surface of approximately 50 m² and a ceiling height of 3.1 metres. Opposite, there is a functional kitchen with brownish-grey tiling and views over the garden. On this level, there is also a lavatory and storage units.
The first floor
A wooden staircase leads to the upper floors. A vast landing bathed in light through a large window leads to the rooms on this level, which is exclusively made up of bedrooms and a bathroom as well as a lavatory. The four bedrooms are of various size and the largest overlooks the garden. It is spacious and bright, has a surface of more than 20 m² and boasts a walk-in wardrobe. The other bedrooms, whose surfaces vary between 12 and 13 m², overlook the garden or the courtyard. All of the bedrooms have wardrobe space and only the flooring, either wood stripped or carpeted, is different. The more than 10-m² bathroom boasts a bath with a white tiled apron and two washbasins near to the window. The majority of the walls and floor are covered with small, glazed, emerald-green tiles.
The second floor
This level, like the one below, is made up of four bedrooms. It also has a kitchen and a lavatory. In recent years, the owner used it to offer student accommodation due to the closeness of universities and other higher education establishments. The variously sized rooms overlook either the garden or the courtyard and all boast built-in cupboards. The flooring is either wood stripped or carpeted. This storey is bathed in light and enjoys pleasant views.
The basement
This level covers more than 90 m² and is divided into several different zones: a utility room that houses the boiler, storage space, a wine cellar and a second utility room. There is a concrete floor which is in good condition.
The garden
The house has a 1,086-m² walled garden, in which many types of trees and shrubs grow, such as an immense Atlas cedar, a copper beech and a weeping willow, all three of which are listed and protected trees. There is a rose garden at the far reaches of the plot, surrounded by a cherry tree, a lavatera tree, a cypress tree, irises and a multitude of shrubs and other flowers.
Our opinion
This manor house very close to Paris boasts a spacious garden. It was built using quality, noble materials and needs no restoration or embellishment work. The large interior spaces allow a free reign for new occupants’ imagination with regard to decorating and furnishing. It would be ideal for a large family or for units of private accommodation with communal areas, either for young people or the elderly. The Coulée Verte elevated linear park in southern Paris as well as neighbouring parks are the veritable green lungs of the region, and, at a distance of only 100 metres from the house, they allow cyclists to travel to Paris in total safety or to explore the vast natural spaces in a bucolic setting.
Reference 557067
| Land registry surface area | 1086 m² |
| Total floor area | 360 m² |
| Number of rooms | 11 |
| Ceiling height | 3,70 |
| Reception area | 70 m² |
| Number of bedrooms | 8 |
| Possible number of bedrooms | 8 |
| Surface Cellar | 100 m² |
| Surface Garden | 850 m² |
| Surface Garage 1 | 30 m² |
| Surface ? | 20 m² |
| Surface Garage 1 | 20 m² |
French Energy Performance Diagnosis
NB: The above information is not only the result of our visit to the property; it is also based on information provided by the current owner. It is by no means comprehensive or strictly accurate especially where surface areas and construction dates are concerned. We cannot, therefore, be held liable for any misrepresentation.

