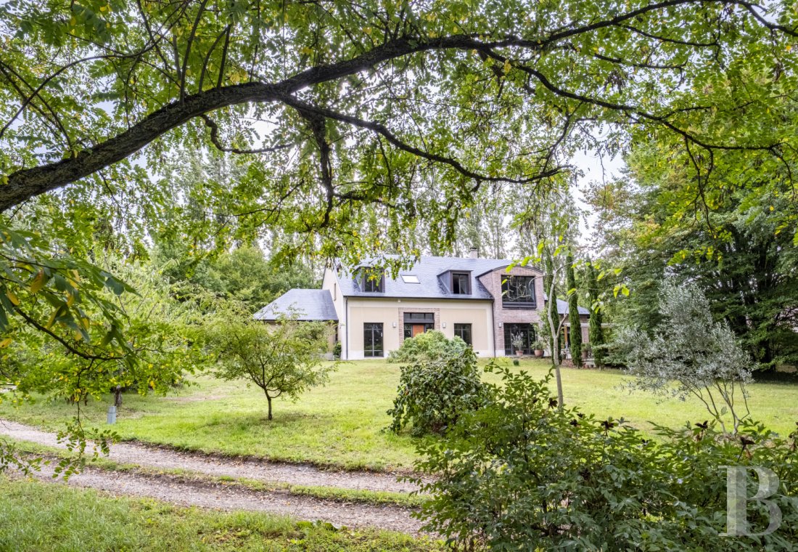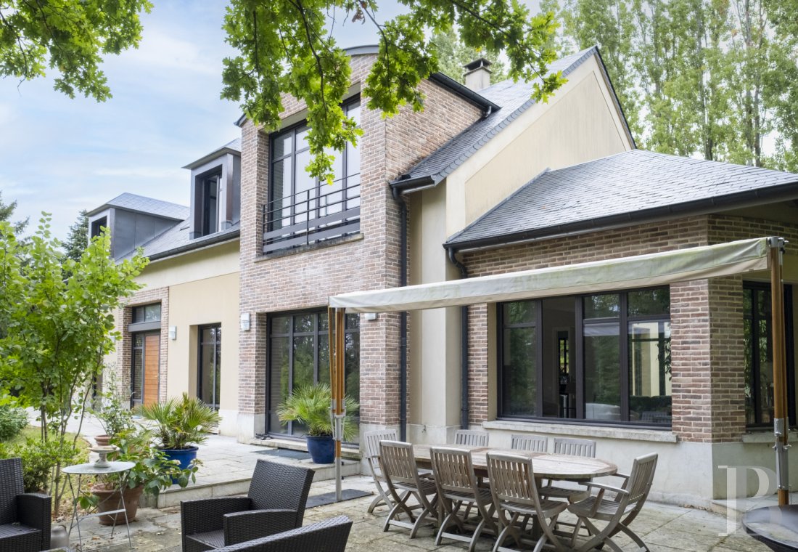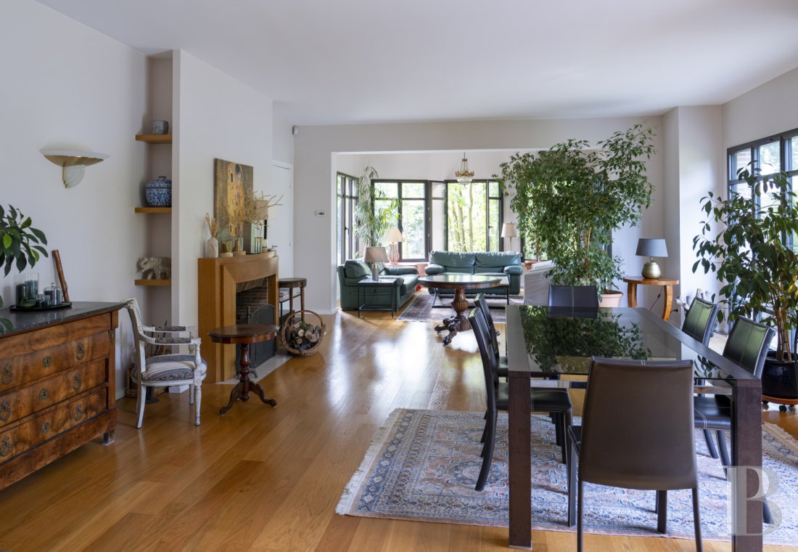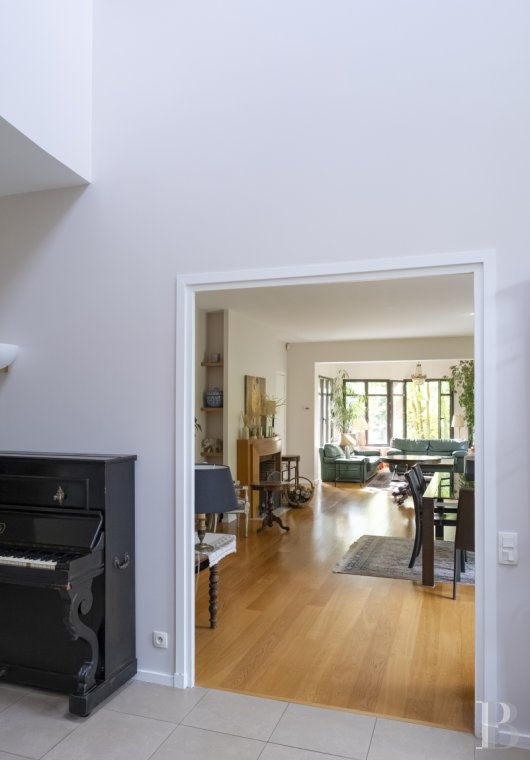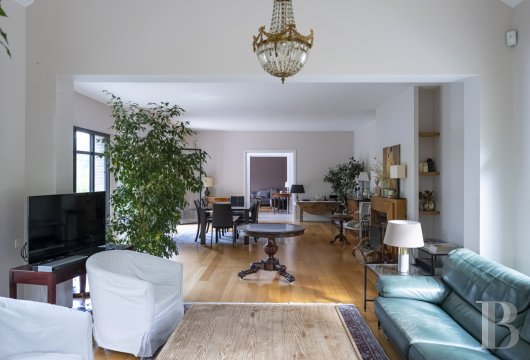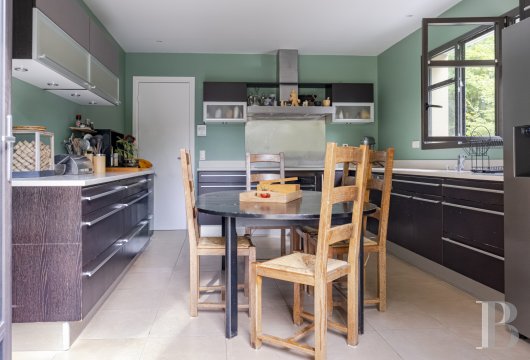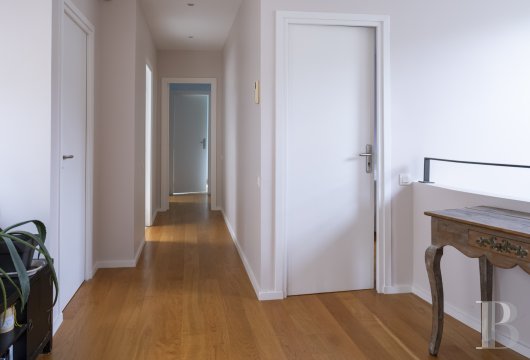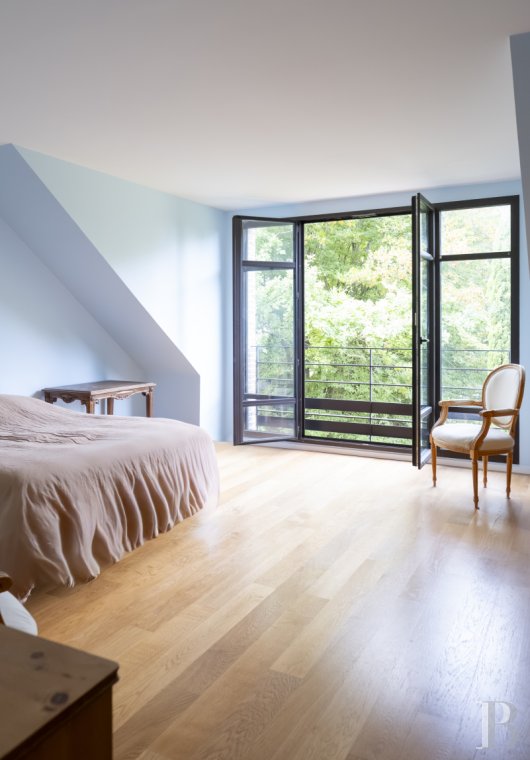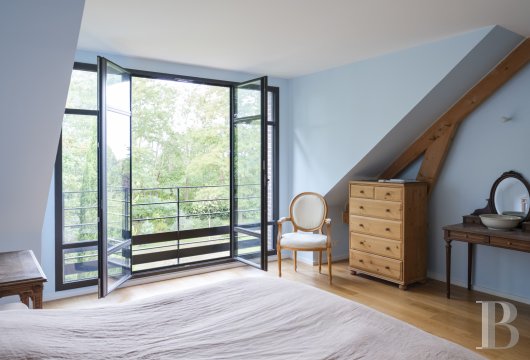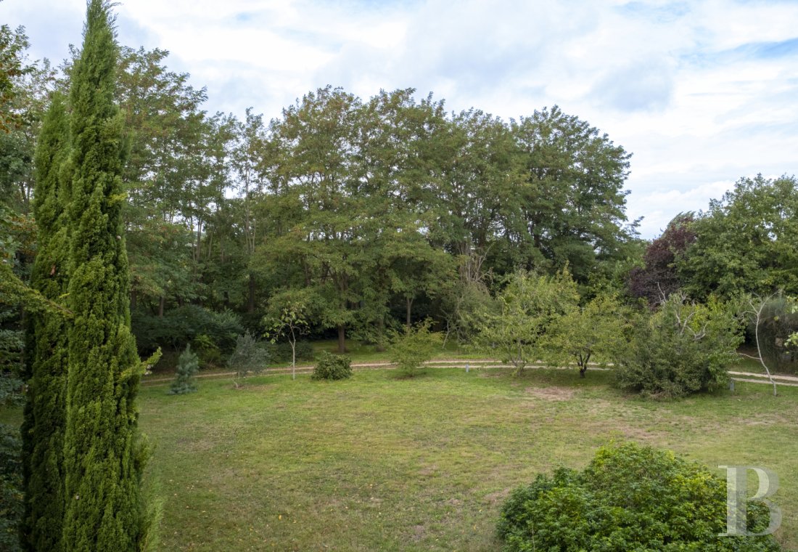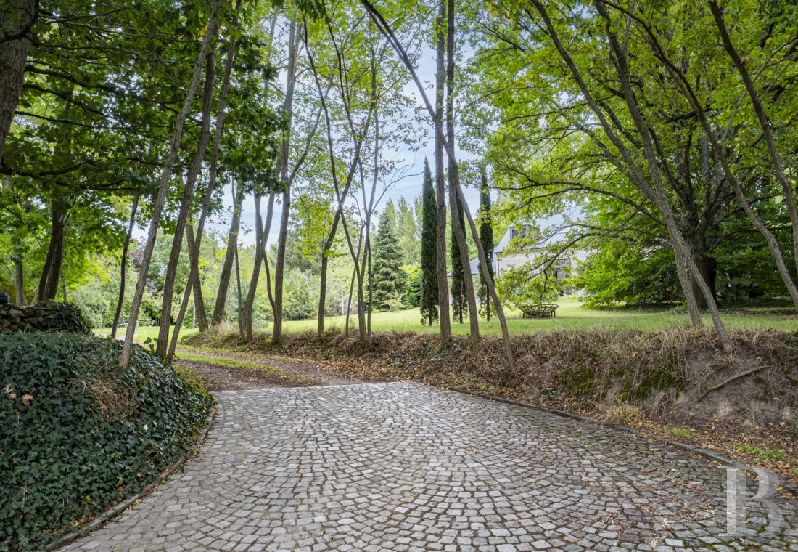Location
To the west of Paris, in the Yvelines department, Chambourcy is located not far from the A13 and A14 motorways, which provide rapid access to the capital, while the extension of the RER line A, planned for 2026, will increase the railway connections to Paris and the other neighbouring towns. Bordering the city of Saint-Germain-en-Laye – three kilometres away – and incorporated within the greater Paris region, it enjoys a prime location and a number of renowned schools, such as the Lycée International, situated on the outskirts of the two towns, whereas Chambourcy also boasts a dynamic commercial area and many local shops.
Abutting the public woodland of Saint-Germain and not far from the Marly forest, the town provides easy access to a number of natural areas, while the athletic and recreational activities available in the neighbouring towns are many, thanks to a number of stadiums, athletic facilities and golf courses. Last, but not least, the Normandy beaches are only 1.5 hours away by car, which provide a wide range of relaxing seaside getaways.
Description
As for the two-storey dwelling, with approximately 230 m² of inhabitable floor area, it contains five bedrooms, including one on the ground floor, and a living room of nearly 80 m², while the basement and garage extend over approximately 170 m². With underfloor heating on every level of the dwelling, on its garden side, an immense flagstone patio, with both an area for dining and relaxing, extends the ground floor towards the exterior.
The Dwelling
The ground floor
With a total floor area of approximately 150 m², 80 m² of which have been turned into a warm living space, this level includes vast rooms designed for comfort and entertaining. With large light-colour floor tiles and a soaring floor-to-ceiling height, the impressive and immense entrance hall extends from one side of the house to the other and terminates with a staircase to the upstairs level, which creates a breath-taking perspective from the dwelling’s front door. To the left, a more intimate sitting room could be turned into an area for relaxation or reading, while, to the right, the living room with fireplace and the adjacent dining room span approximately 60 m², which are then extended outside by a patio.
Thanks to their light-colour hardwood floors, picture windows and glass doors, which highlight the rooms’ warmth and conviviality, these spaces are all bathed in abundant light and ideal for everyday moments amongst family or entertaining guests. In addition, the rest of the floor is laid out in a functional manner with an immense bedroom and its adjacent bathroom, a laundry room, a separate lavatory and a large kitchen, perfectly integrated within the centre of the house.
The upstairs
With a floor area of approximately 100 m², like the lower level, it has hardwood floors that create a warm and comfortable atmosphere. As for the staircase, it opens on to a landing, which is extended by a hallway that provides access to all of the rooms on this floor, such as a separate lavatory, three comfortable and sunny bedrooms, which could be converted into a space for children, guests or a study, as well as a bathroom.
In addition, this floor also features the principal suite, which includes a large bedroom, a custom-made wardrobe and a bathroom with lavatory. Facing fully west, it stands out thanks to its exceptional luminosity and its enchanting and unobstructed views of the garden through its wide picture window. Combining comfort with privacy, this suite perfectly corresponds to the needs of a modern and balanced family life.
The basement
With a floor area of approximately 140 m², it features a concrete floor, a portion of which is heated, as well as a study topped with a skylight, a furnace room with a water/water geothermic heat pump, a wine cellar, a pantry as well as an immense and convenient storage room.
The Garage
To the left of the dwelling, a garage, of approximately 60 m², blends in seamlessly with the dwelling’s architecture and can accommodate two vehicles. In addition, a mezzanine, which could be converted, would provide an additional and functional space adapted to the needs of a modern family.
The Garden
Extending over approximately 4,800 m², this immense and verdant space is enclosed by walls on three sides and safeguarded by a gate, which helps conserve its privacy. From the entrance, a drive of approximately 200 metres leads to a parking area, capable of accommodating three vehicles, while the garden was designed around an immense swath of lawn, planted with a number of different trees, shrubs, cypresses and bamboo, which guarantee a verdant setting and naturally shelter the property from its neighbours. Lastly, a fishpond provides a visually aesthetic and serene note and a children’s play area adds the final touch to this pleasant and family-oriented environment.
Our opinion
This charming and eye-catching dwelling, only a few minutes away from Saint-Germain-en-Laye and its picturesque living environment, enjoys plenty of tranquillity and space, nestled up in the verdant heights of Chambourcy, while, at the same time, remaining easily accessible to Paris via the RER. Recently built with quality materials, it is bathed in light thanks to its many large windows and doors facing east-west, whereas its five bedrooms and optimised layout, combined with its immense garden, would be perfect for a family in search of a secluded and peaceful property that is still within proximity to shops and high-quality academic establishments.
Reference 841927
| Land registry surface area | 5000 m² |
| Total floor area | 410 m² |
| Number of rooms | 11 |
| Ceiling height | 2.8 |
| Reception area | 80 m² |
| Number of bedrooms | 5 |
French Energy Performance Diagnosis
NB: The above information is not only the result of our visit to the property; it is also based on information provided by the current owner. It is by no means comprehensive or strictly accurate especially where surface areas and construction dates are concerned. We cannot, therefore, be held liable for any misrepresentation.

