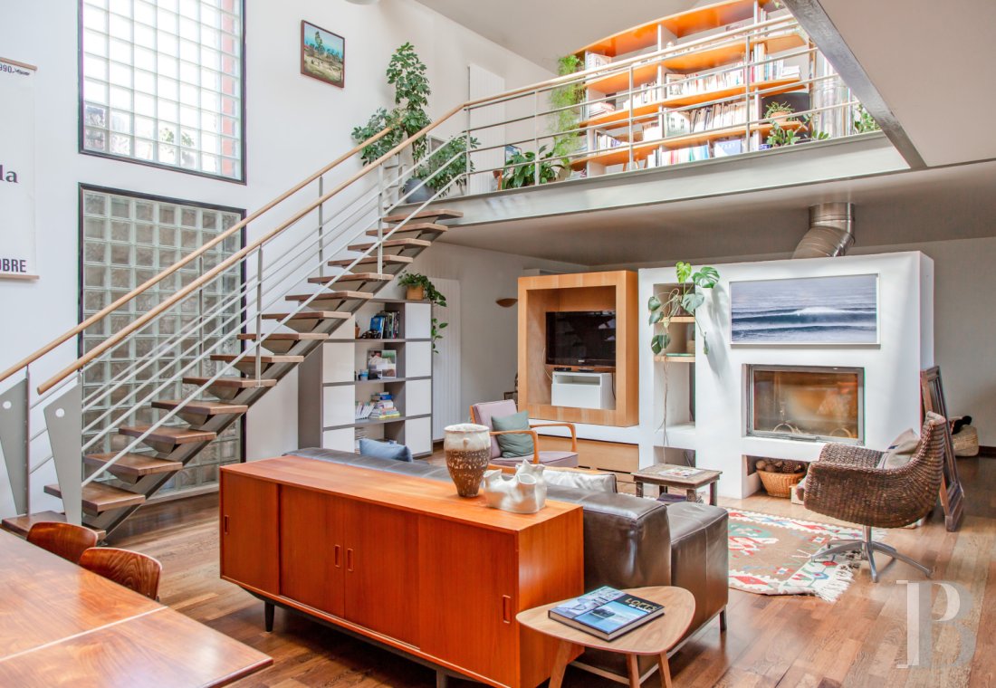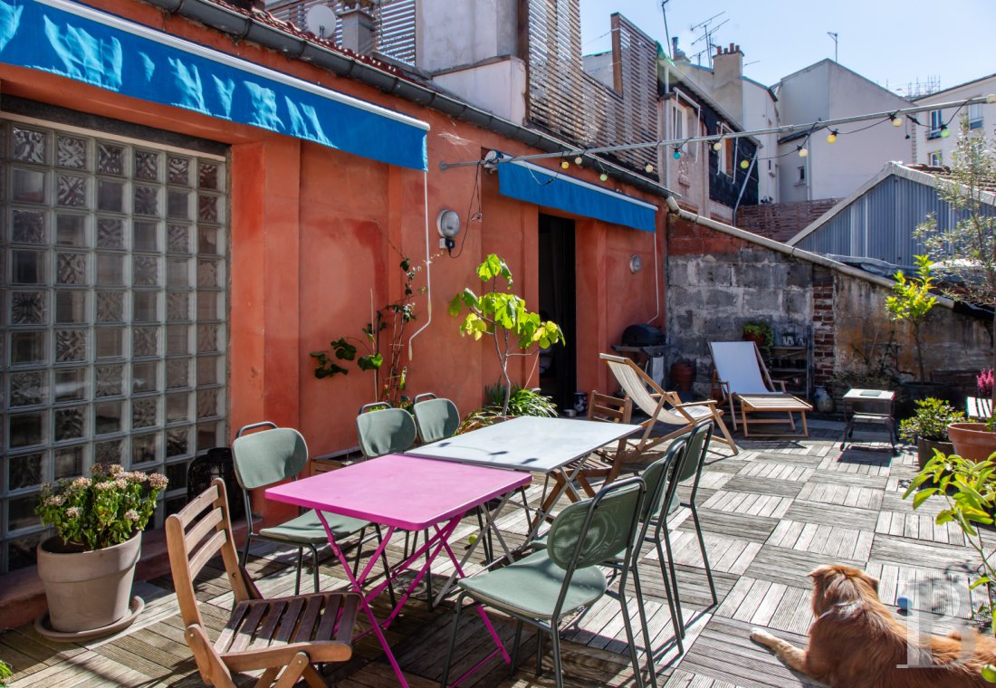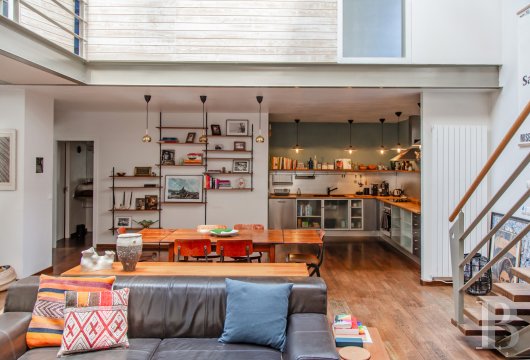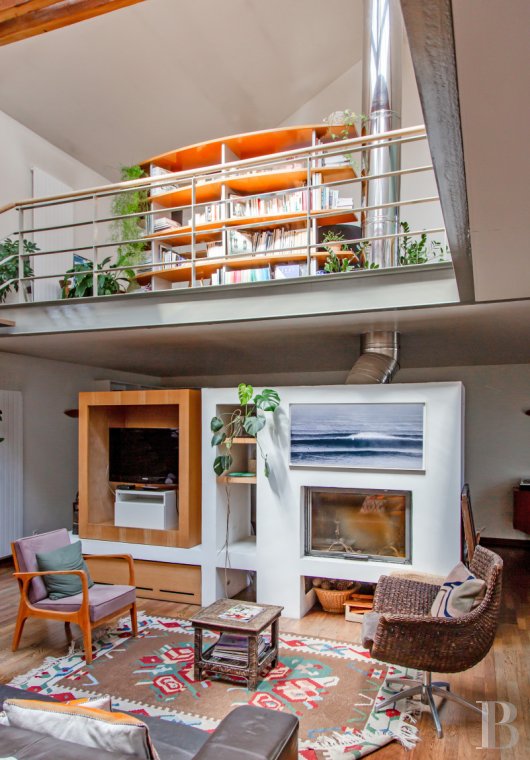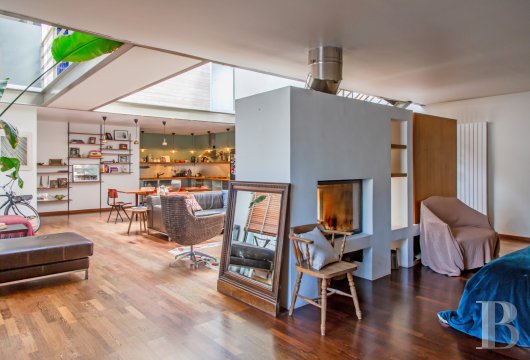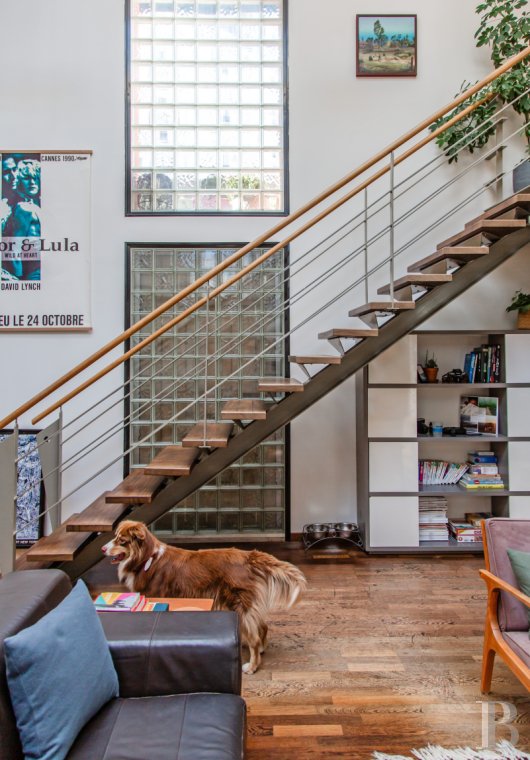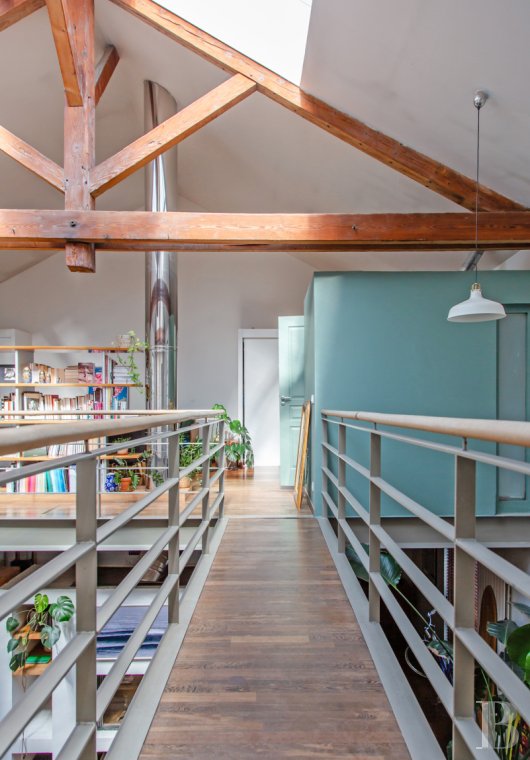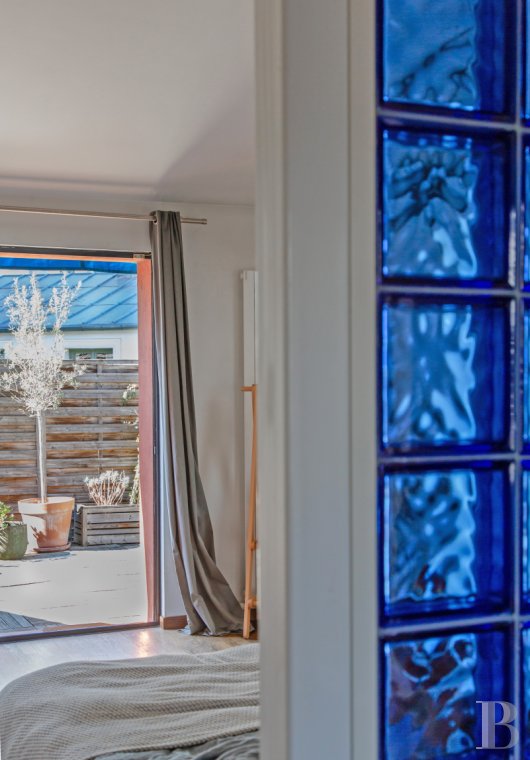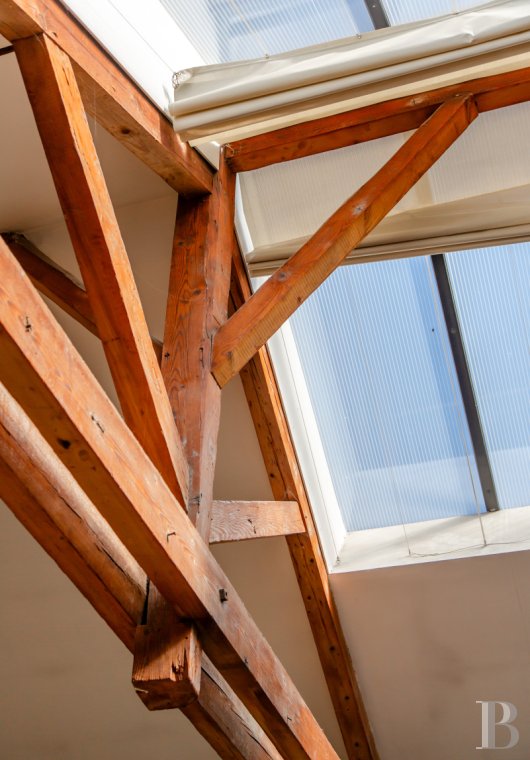nestled by Paris near a metro station in the suburban town of Saint-Ouen-sur-Seine
Location
In the suburban town of Saint-Ouen-sur-Seine, the neighbourhood of Garibaldi is a friendly village-like area right beside the French capital. Vibrant shopping streets, open-air markets and café terraces create a convivial atmosphere here. And metro lines 13 and 14 take you straight into central Paris.
Description
The terrace
The rectangular terrace covers 42m². It is covered with timber decking and has two fold-out awnings.
Our opinion
This remarkable home has kept traces of the building’s past, from its load-bearing walls to its tall windows and industrial-style glazing. Yet the interior design is smooth with that modern spirit of an open-plan penthouse. The walkway, suspended above the central area, underlines the impressive spaciousness and showcases the natural light in a unique way. With the terrace, a rare asset in a city, you can make the most of the property’s outdoor space. And the double-sided fireplace, the heart of the ground floor, makes the home a truly welcoming place. This splendid dwelling would delight lovers of unusual properties that combine tradition with modernity. It would suit family life, yet you could easily combine life here with an artistic pursuit or a professional workplace. The whole home is in good condition. It could have up to three large separate bedrooms.
Reference 462405
| Total floor area | 188.63 m² |
| Number of rooms | 3 |
| Reception area | 104.16 m² |
| Number of bedrooms | 2 |
| Possible number of bedrooms | 3 |
| Surface Terrace | 42 m² |
| Number of lots | 5 |
| Annual average amount of the proportionate share of expenses | 1119 € |
French Energy Performance Diagnosis
NB: The above information is not only the result of our visit to the property; it is also based on information provided by the current owner. It is by no means comprehensive or strictly accurate especially where surface areas and construction dates are concerned. We cannot, therefore, be held liable for any misrepresentation.

