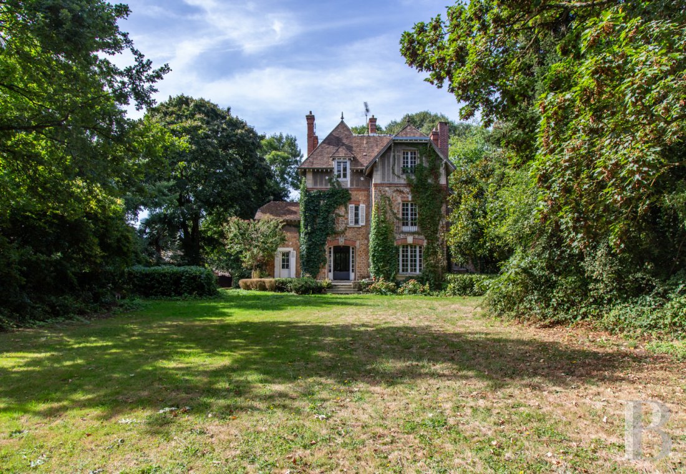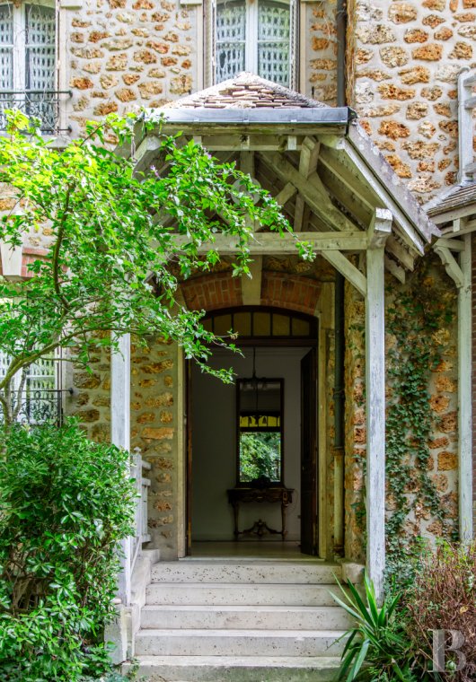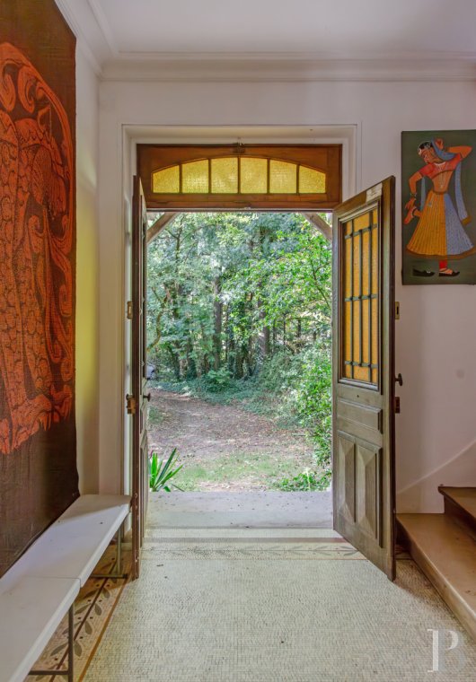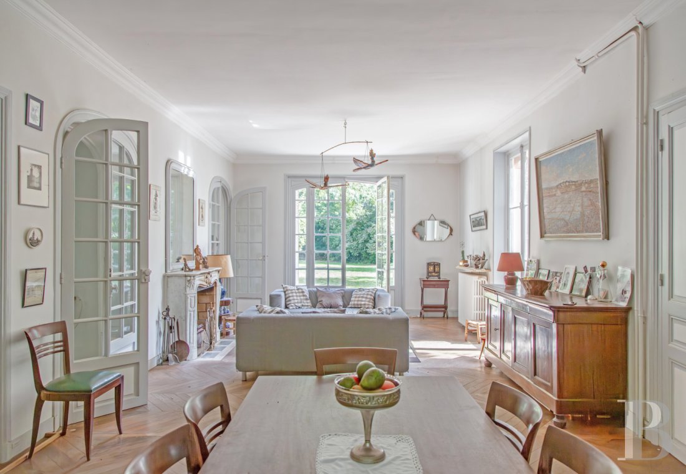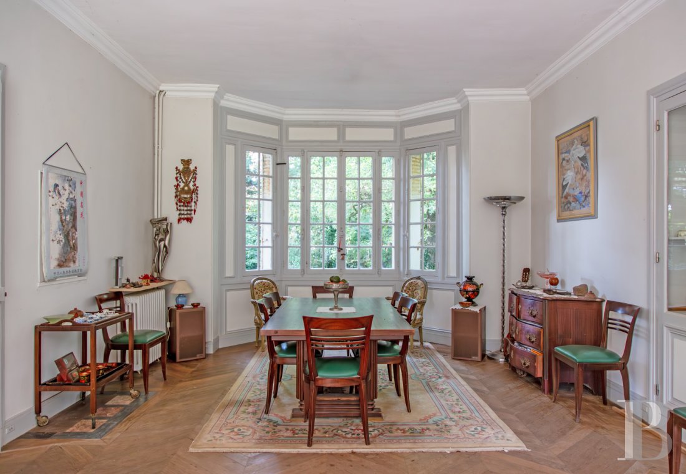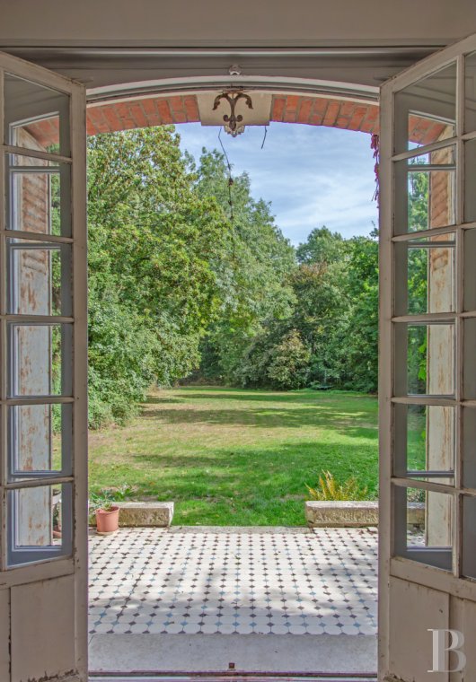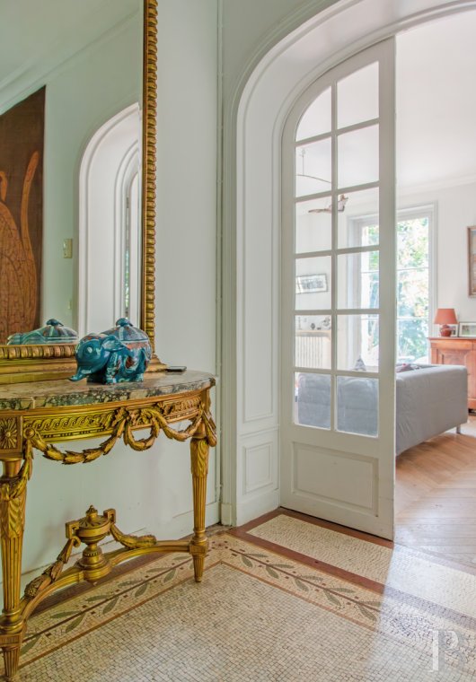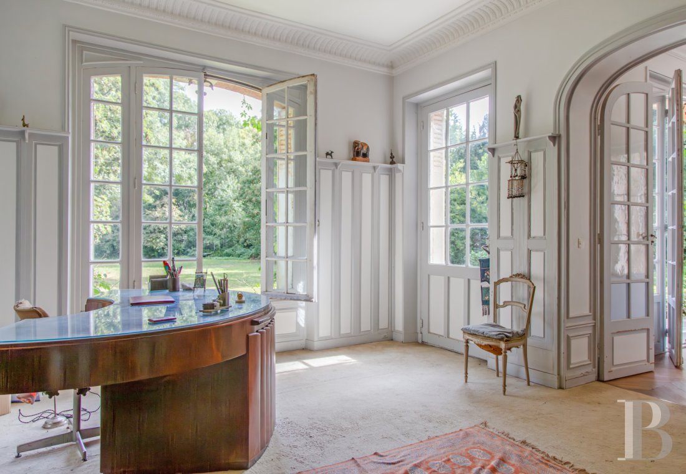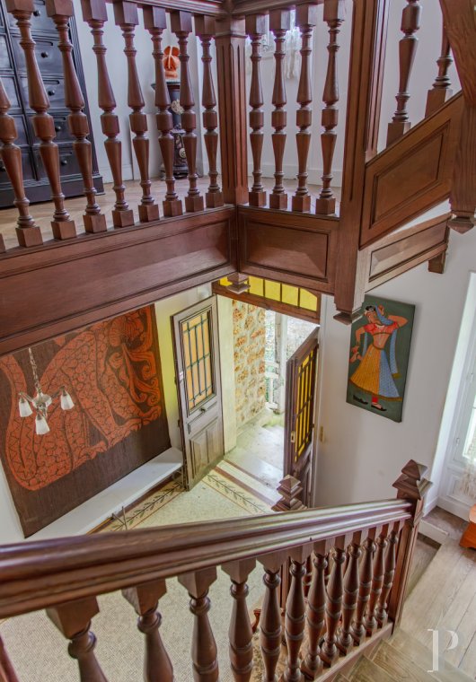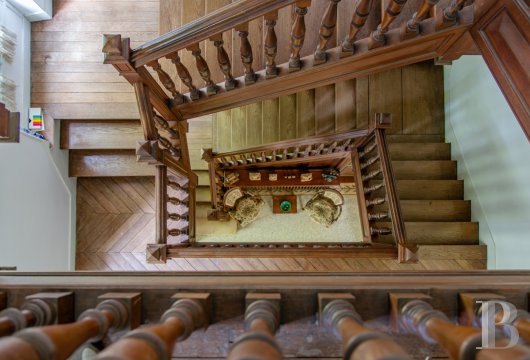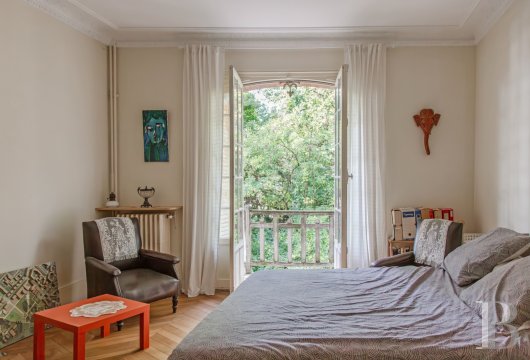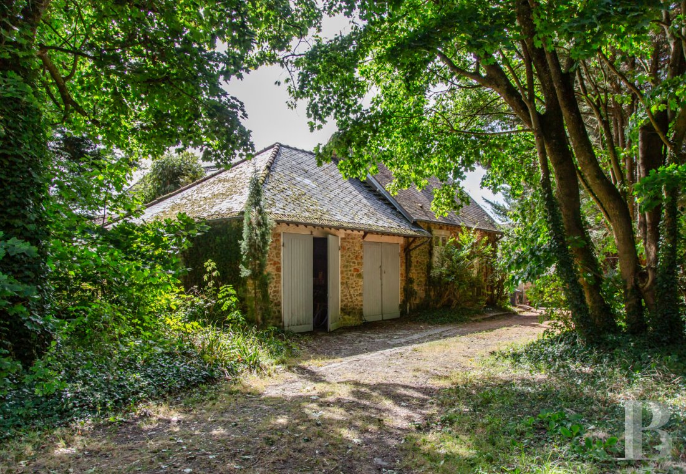Location
The property lies in the town of Guyancourt, seven kilometres from Versailles. Guyancourt is part of the Saint-Quentin-en-Yvelines urban community. It is not far from the famous Palace of Versailles, a gem of built heritage, and it benefits from the infrastructure of Versailles. Montigny-le-Bretonneux train station is close. You can reach Paris in 40 to 50 minutes by rail via lines N and U on the regional Transilien rail network and via line C on the regional RER rail network. Guyancourt is on the south side of the beautiful Chevreuse Valley. The town is a perfect balance between a high quality of life and quick access to Paris via an efficient public transport network.
Description
The main house
The ground floor
The ground floor covers 110m². It was designed with comfort, natural light and refinement in mind. As soon as you step into the hallway, you can admire a decor that sets the tone for the whole home. There is a pale marble floor outlined with a flower-patterned border. In one corner of this entrance hall, a wooden staircase with a finely carved balustrade leads upstairs. There is an 80m² reception space made up of a smooth succession of rooms: from the entrance hall, you reach a large lounge with a majestic pale-marble fireplace, then a dining room and, finally, a small, cosier lounge. These connecting rooms are bathed in an abundance of natural light from small-paned French windows that lead out to a south-facing terrace. Chevron parquet, ceilings with mouldings, generous space and a three-metre ceiling height create an atmosphere that is at once welcoming and sumptuous. A kitchen in working order with direct access to the garden, a large utility room and a guest lavatory take up the rest of this ground floor, ensuring everyday comfort without compromising on aesthetics. So the ground floor combines the charm of historical character with touches of modern comfort in a bright, harmonious layout that is ideal for hosting guests or for simply savouring the calm of a remarkable backdrop.
The first floor
A large landing connects to four spacious bedrooms. They all have huge potential for renovation, brought out by their high ceilings. The master bedroom is especially big. It stands out for its French windows, which lead out onto a balcony that looks down at the most expansive section of the garden. This bedroom also has its own en-suite bathroom with a lavatory, as well as an in-built wardrobe. Two other bedrooms share a bathroom, which needs to be modernised. This is practical for family life. And a fourth bedroom, set back slightly, adjoins a small room with a tap, which you reach from an intermediate landing that comes before the first floor. It could serve as an office, a guestroom or a separate space. Wood strip flooring extends across the rooms.
The second floor
The second floor has the same layout as the first floor, with a large landing that connects to two bedrooms. One of them has a tap, so a bathroom could be created in it. A vast room takes up one side of this level. It currently serves as a lounge. It is bathed in natural light from extensive glazing. Its generous size makes it the ideal candidate for becoming the house’s master bedroom.
The basement
The basement covers around 100m² and has an earthen floor. It is divided into several rooms, including a boiler room.
The outbuilding
The outbuilding stands at the entrance to the property. It is hidden by a tall entrance gate. Its architectural style and roof are similar to those of the main house. It has a ground floor and a first floor. Its 65m² floor area is made up of three downstairs rooms and two upstairs rooms. It requires a complete renovation. Two closed garages, each with a floor area of around 30m², adjoin the outbuilding.
The garden
The walled grounds cover almost one hectare. There is a vast lawn surrounded by a wood of different varieties of trees. Tall, majestic trees tower here and there. The house is ideally located is the middle of the bucolic plot. It blends into its natural environment harmoniously and enjoys absolute privacy. Each window and glazed door on the ground floor looks out at the vegetation, giving a unique sense of being immersed in the heart of a forest. This lush, cosy backdrop ensures calm, discretion and peace of mind from day to day – a precious asset in a town. Over 2,000m² of the land can be built upon, which opens up many possibilities for development, whether for extensions or extra projects. This whole outdoor space is a truly rare gem. It combines nature with a high quality of life and huge potential for development.
Our opinion
This remarkable family house offers many possibilities for development in a delightful backdrop: a vast, wooded garden that gives you a true sense of absolute privacy, even though the property lies in the heart of a vibrant, highly sought-after town. The dwelling requires much renovation work, both inside and outside. Yet this offers you the chance to create a place that reflects your tastes and that combines comfort and harmony with nature. The closeness to Versailles and excellent public transport links in a vibrant economic hub are undeniable assets too. The lush, peaceful grounds are conducive to relaxation. Indeed, this haven feels like a holiday home. The spacious house could easily host family and friends for you to savour moments together in this bucolic setting.
1 300 000 €
Fees at the Vendor’s expense
Reference 457828
| Land registry surface area | 9939 m² |
| Total floor area | 410 m² |
| Number of rooms | 10 |
| Ceiling height | 2.8 |
| Reception area | 78 m² |
| Number of bedrooms | 4 |
| Possible number of bedrooms | 5 |
NB: The above information is not only the result of our visit to the property; it is also based on information provided by the current owner. It is by no means comprehensive or strictly accurate especially where surface areas and construction dates are concerned. We cannot, therefore, be held liable for any misrepresentation.

