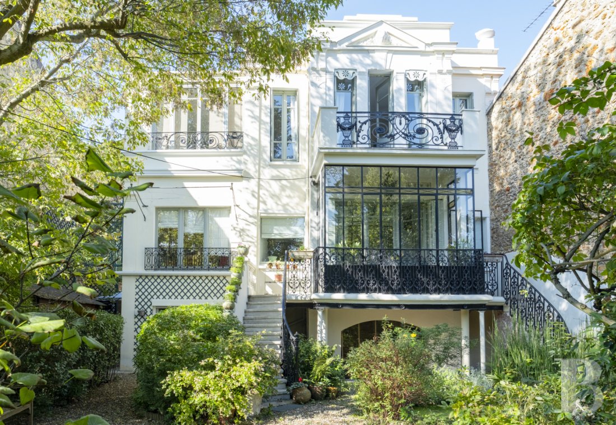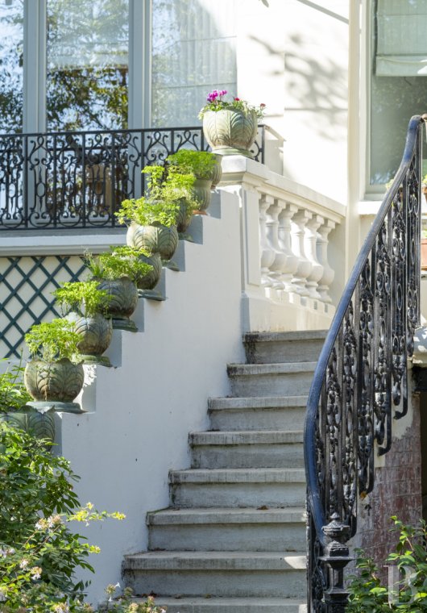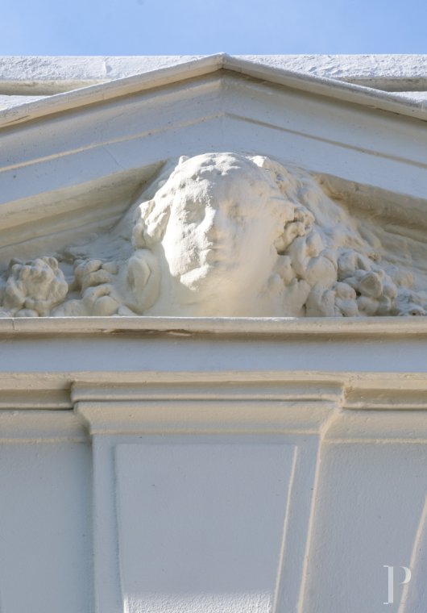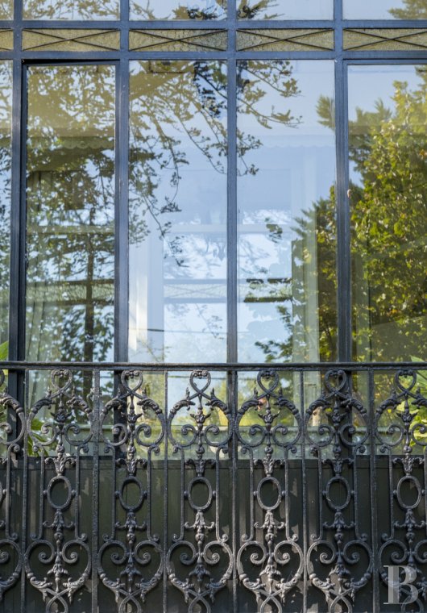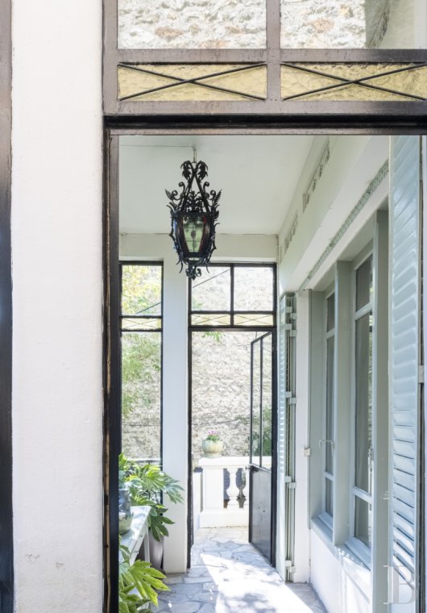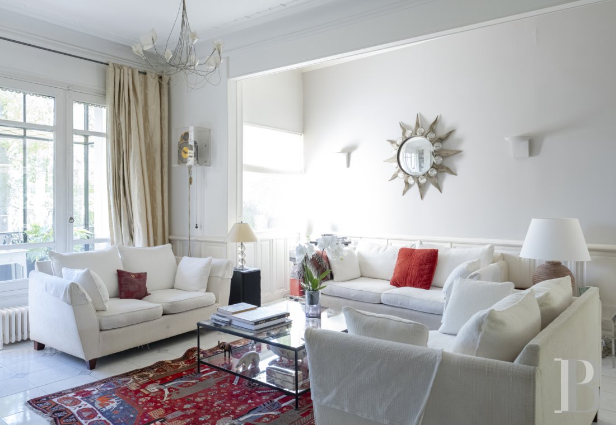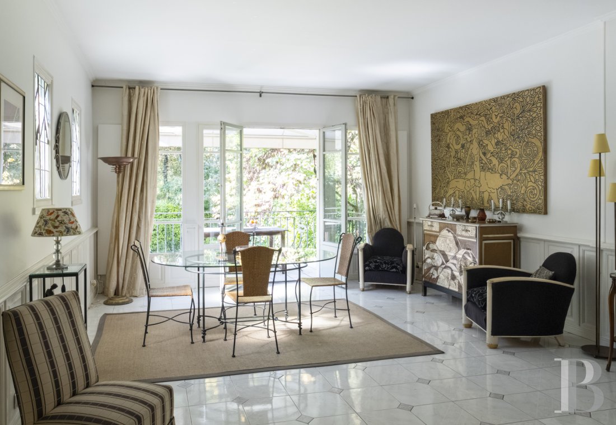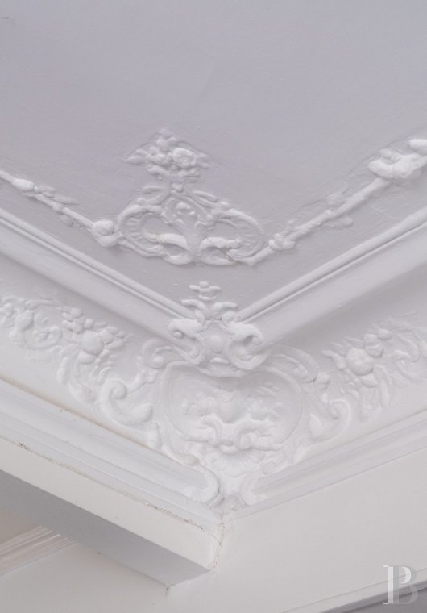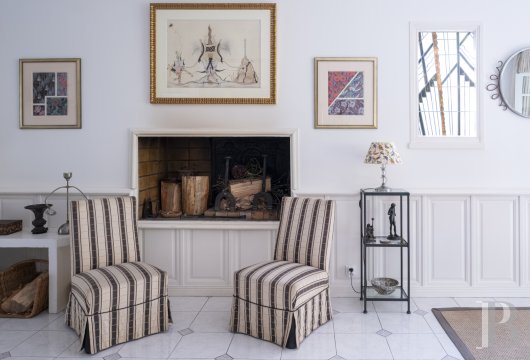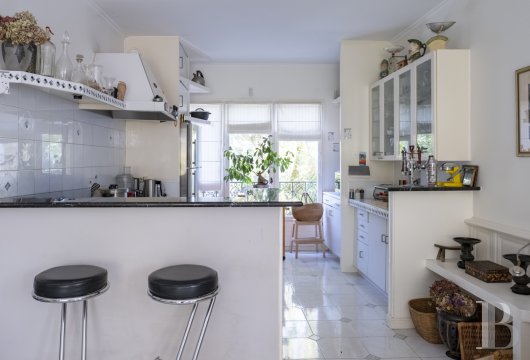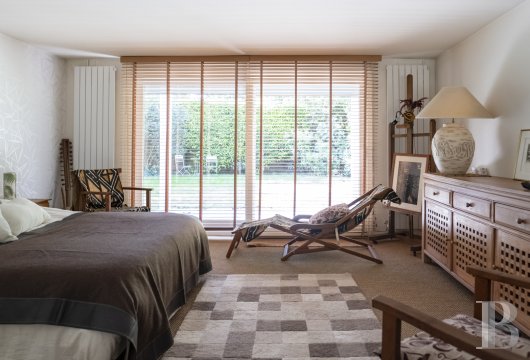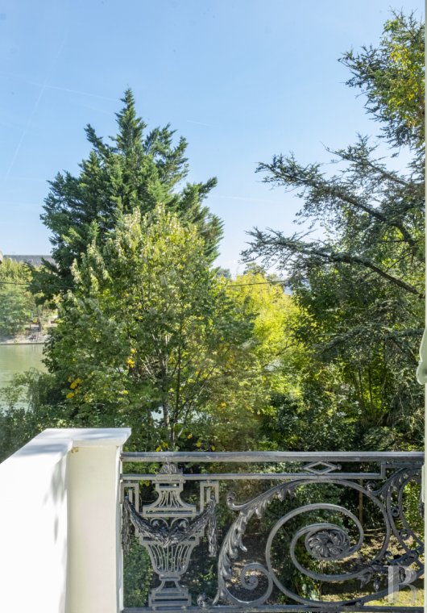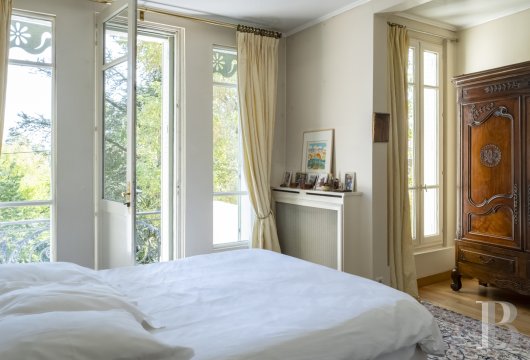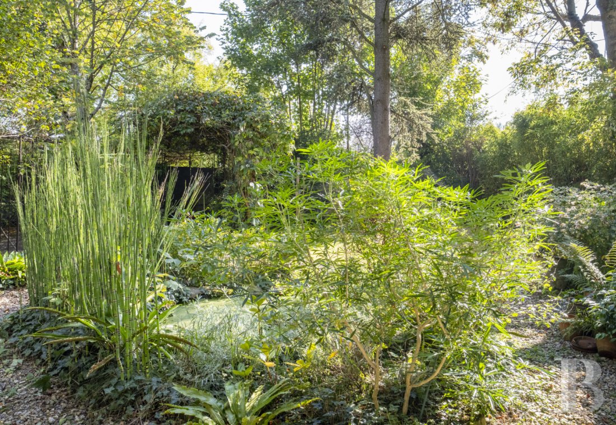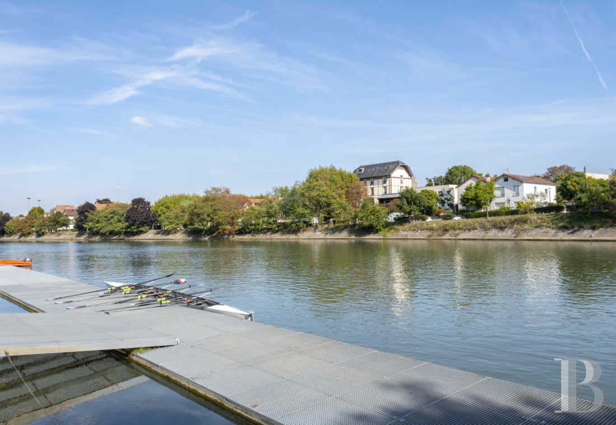Location
Paris’s urban expansion has resulted in the renaissance of Fanac Island, located in the city of Joinville-le-Pont. Once called “hay island”, it belonged to the monks of the Abbey of Saint-Maur and was farmed for many years, before it started to become urbanised in the 19th century thanks to the line V, a railroad inaugurated in 1859, which connected La Bastille to La Varenne. Following the Marne’s contour, this rail line made it possible for Parisians to visit “the country” along the banks of the river, enjoy its many water-related activities, as well as relax in the neighbouring open-air cafés, drinking at their leisure, well beyond the limits imposed by Paris’s tax-collecting borders.
In addition, the island, both bohemian and bucolic in feel, was sought-out by artists as well as frequented by the author Emile Zola who came here regularly and found inspiration for several of his books on the island. Today, the open-air cafés have been transformed into a municipal art and music school, whereas water sports still play a key role on the island, recognised as national heritage since 1965.
With its summer homes having now become year-round main residences, the Joinville-le-Pont station, serviced by the RER A, is just ten minutes by foot from the property, while the centre of Paris is accessible in only thirty minutes via train or car.
Description
With seven rooms, it includes a living room, a kitchen giving on to the dining room, which is then extended by a patio, three bedrooms spread out over two floors, two studies as well as two bathrooms and three lavatories, while the exterior, listed as a historical monument on its eastern side, is cadenced by a number of windows and features delicate wrought-iron, pastel-colour pelmets as well as ornate ironwork, which highlights the dwelling’s eclectic “Belle Epoque” style.
The Dwelling
The wrought-iron gate opens on to a luxuriant garden, planted with rosebushes, lilacs and Mexican orange blossoms, in an array of colours, and perfumed with the fragrance of roses, verbena, jasmine and lavender. After passing under a verdant arbour, the impressive dwelling seems to graze the heavens with its triangular pediment adorned with an angel’s head, while the two sides of its double staircase are an invitation to enter this magnificent dwelling, which seems straight out of a film set, as if in honour to the memory of its former owner, Mr Meurisse, a production designer for films, and recalling the presence of the former film studios in Joinville, located on the other side of the river.
Accessible via two parallel flights of stone steps, slightly curved and with two landings on either side, the house’s raised entrance porch features a wrought-iron balustrade, echoing the porch’s metal-framed conservatory, of nearly 5 m², with its narrow, symmetrical atelier windows, which provides a majestic touch to the dwelling’s main façade. As for the curved porch’s console, it is supported by four columns, which allow plenty of light to reach the rooms on the garden level, whereas, the conservatory, overlooking the front garden with its small pond, features a sunny entrance hall with views of the Marne.
The Upper Ground Floor
A dual-aspect, classical-style living room gives off an inviting ambiance and represents the central axis around which the house’s different spaces are organised. Featuring moulded cornices around the ceiling, indicative of the room’s original décor before it was expanded, glass double doors give on to the back garden, while, to the left, two corner steps in grey and iridescent white marble contrast with the room’s light-colour cabochon floor tiles, resulting in a configuration that helps define the entrance to the kitchen area and the dining room, which are located slightly above.
As for this dual-aspect space, quite open, it extends all the way to a patio with views of the back garden as well as the island’s opposite bank. Sophisticated and charming thanks to its geometrical lines and strong visual aesthetics, including stained glass characteristic of the “Art Deco” style, which heavily influenced the construction of this dwelling, the dining room also features a bright red briquette hearth, ideal for entertaining as well as many windows that bathe this space of approximately 77 m² in dazzling light. In addition, a separate lavatory adorned in decorative elements from that period, features a cement tile floor surrounded by a frieze with hexagonal and floral motifs in blue-grey and brown tones, also typical of this house’s period of construction.
The Garden Level
After having descended several steps from the living room, a door opens on to a corridor of nearly 8 m², which weaves its way through the house’s bowels and provides access, on the left, to a study of approximately 18 m² with many cupboards and separated from the rest of the house by floor-to-ceiling semi-open wood panels. In addition, this room’s Japanese-inspired ambiance is also highlighted by the room’s meticulous décor and breath-taking views of the pond and its tall vegetation from its semi-circular window.
Directly opposite, two rooms, each accessible from the garden, face one another. The first, of approximately 13 m², gives on to the front of the house and is currently used as a study, while, the second, with nearly 22 m², opens on to the back of the garden and is used as a guest bedroom. Last, but not least, a bathroom with lavatory, of more than 11 m², is located on this level, which could be adapted in order to meet an adolescent or young adult’s need for additional independence.
The First Floor
Back in the living room, a handrail decorated with a “sun crystal” orb, is an invitation to ascend the oak staircase to the building’s upper level. The landing, which is partially closed off, but could be reopened in accordance with the house’s original layout, provides access, on the left, to the main suite with a bedroom of more than 14 m², facing a balcony that overlooks the small arm of the Marne as well as the surrounding trees. In addition, a wardrobe, which was once a bedroom of nearly 14 m², provides undeniable comfort and luxury, while a vast bathroom of more than 19 m² with a walk-in shower and a bathtub as well as a lavatory opens on to a terrace-solarium providing enchanting views of the island’ opposite bank.
The Garden
With approximately 430 m², the garden features flourishing and well-maintained vegetation, alternating between shaded areas and sunny spaces for relaxation. Surrounding the dwelling on all sides, its front landscaped section, is an invitation to stroll down the paths that skirt a small pond before reaching the staircase that leads to the dwelling, while, from the left side of the house it is possible to access the back garden.
On the way, a door opens on to the second study, located on the garden level, while the back garden is also accessible from the living room, after descending a few steps, and provides a verdant and immense space for a playground or relaxation, under the shade of its tall trees. In addition, the patio off the dining room and the first-floor solarium overlook this part of the garden, while a semi-covered flagstone patio, ideal for relaxing, communicates directly with the guest bedroom on the garden level.
Our opinion
Residing on Fanac Island promises a one-of-a-kind and privileged lifestyle, far from the hubbub of city life, and yet, still close enough to be able to benefit from its many amenities. As for the dwelling, it is an ideal refuge for a family in search of a compromise between city life and nature.
Reference 991774
| Total floor area | 200 m² |
| Number of rooms | 7 |
| Number of bedrooms | 3 |
| Possible number of bedrooms | 4 |
French Energy Performance Diagnosis
NB: The above information is not only the result of our visit to the property; it is also based on information provided by the current owner. It is by no means comprehensive or strictly accurate especially where surface areas and construction dates are concerned. We cannot, therefore, be held liable for any misrepresentation.

