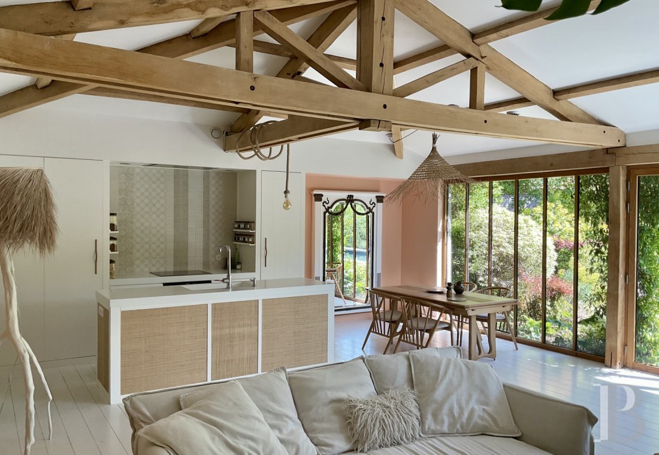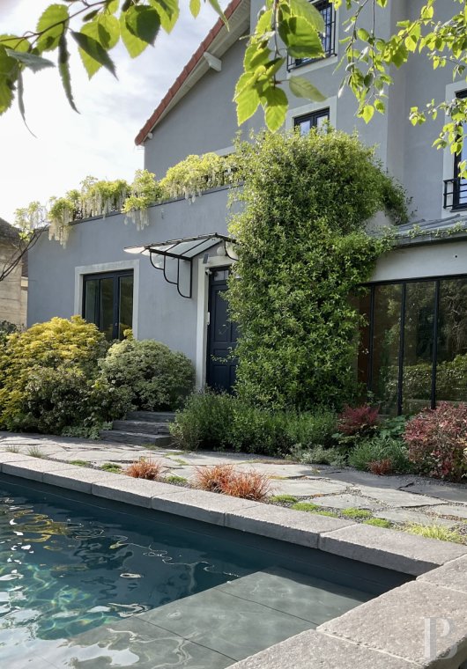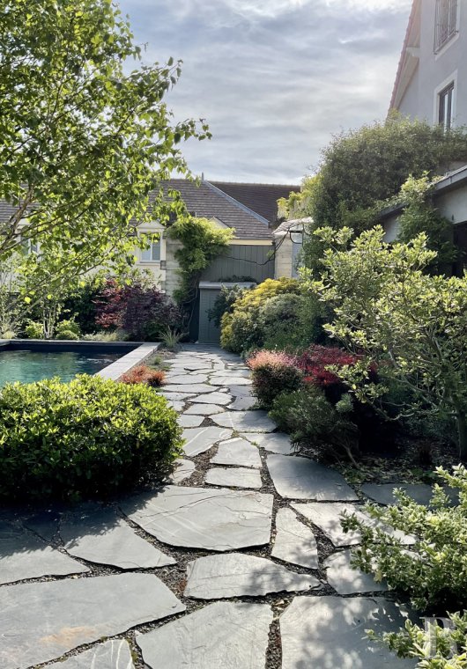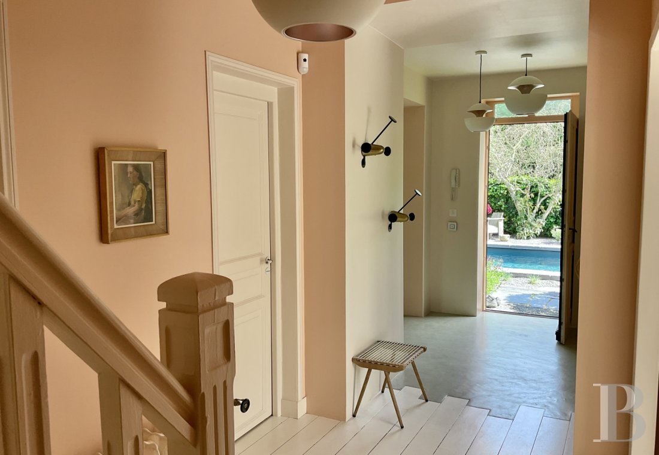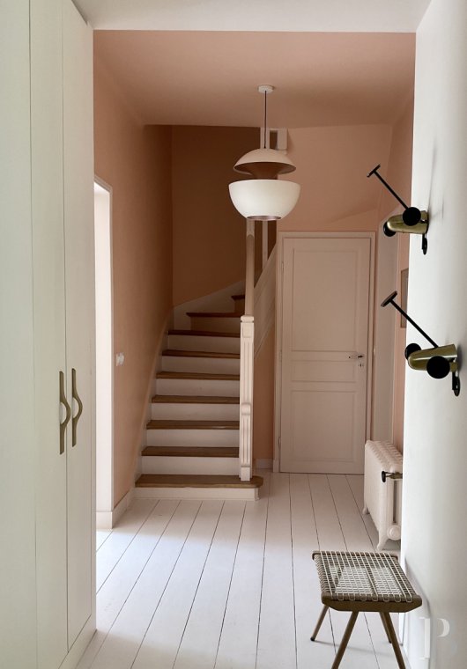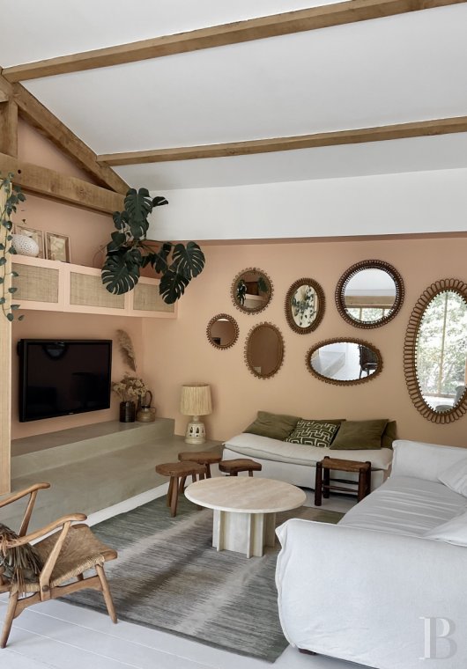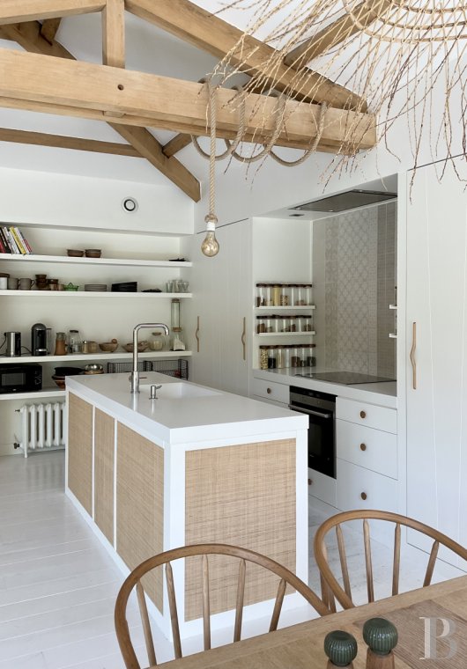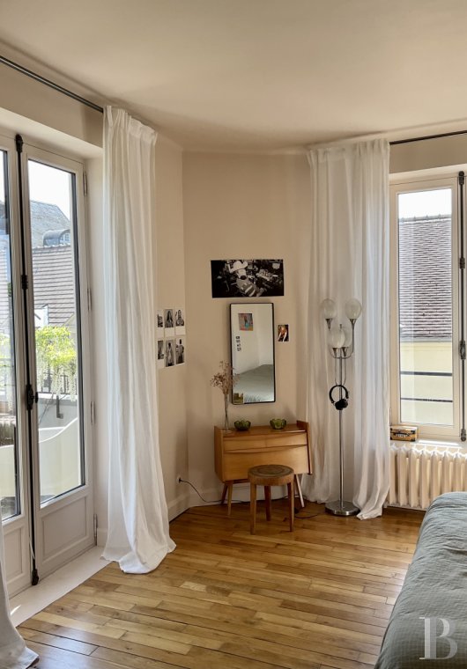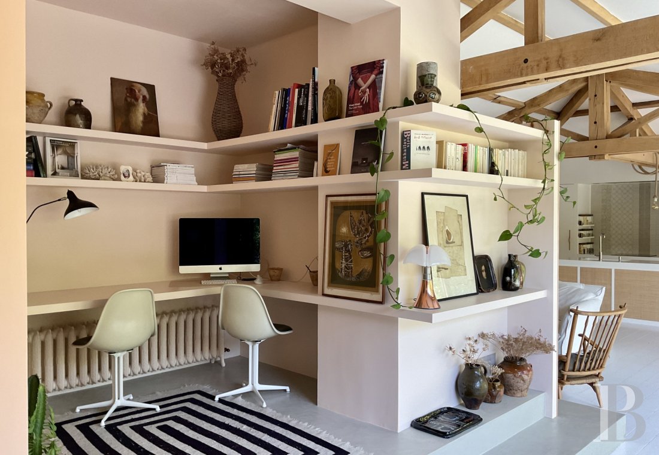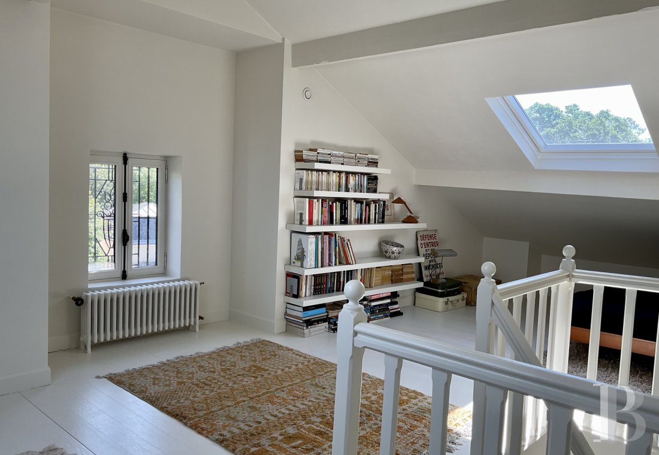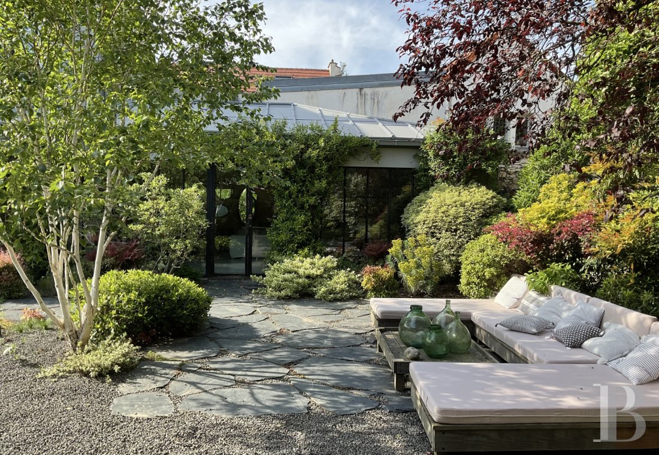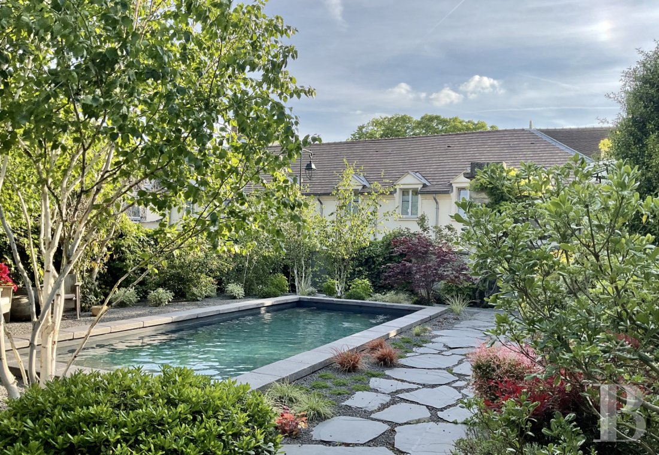Location
The town of Bagneux is only two kilometres from Paris. It is rich in history. Bagneux’s monuments bear witness to its long past. These include the listed 12th-century Saint-Hermeland church, the Maison de Richelieu, and the chateau known as the Maison des Marronniers, which belonged to Count Jacques-Claude Beugnot, a 19th-cenutry politician. The town centre has kept its historical character. The house lies close to the square Place Dampierre, a Sunday market, shops and high-quality schools, including a nursery school nearby. This lush area of the town is vibrant. A village atmosphere reigns here. The square Place Dampierre is the starting point for many bus lines that take you into Paris. A nearby station on the RER B line of the regional rail network and metro stops (lines 4 and 13) close to the property also get you into the French capital quickly. Soon, the new metro line 15 will connect the town to the immediate suburbs of Paris. And lovers of walks and cycling can follow the lush pathway La Coulée verte to Paris in about 20 minutes.
Description
The house
Once you have stepped through the gate, you follow a path of large slate slabs around the swimming pool up to the house’s entrance door beneath a canopy.
The ground floor
The entrance door leads into a hallway that takes you to a lounge and to a staircase that climbs upstairs. An open-plan office with a fitted, bespoke work surface and many storage spaces lies in front of the lounge. A broad series of picture windows runs along the facade and looks out at the swimming pool and garden. This glazing bathes the lounge in an abundance of soft natural light. A wood-burning stove heats up the space in winter for warm evenings here. An open-plan fitted kitchen with many storage spaces and a work surface made of Corian leads smoothly into the lounge and dining area. Solid oak-strip flooring extends across the space and the exposed roof frame reveals an old structure that has been renovated in accordance with professional standards. To the left of the hallway, there is a master bedroom. It is bright and faces south-west. The bedroom’s bathroom has a washbasin, an enamelled cast-iron bathtub and a walk-in shower. A lavatory with a washbasin lies opposite it. And a bespoke walk-in wardrobe completes the ground floor.
The first floor
On the first floor, there are two bedrooms. The first one is south-facing and today serves as a large office. It features an elegant fireplace. The second one is a dual-aspect space bathed in natural light. It leads out onto a private 20m² terrace with a view of the pool and garden. It offers bespoke storage spaces and has windows that are double-glazed and wooden-framed, just like the house’s other windows. From the landing, you reach a shower room with a window, a shower, a washbasin and a lavatory.
The second floor
The second floor has a bedroom with sloping attic ceilings with two roof windows in the slopes and a window in the south wall too. The floor area up here is extensive, with enough space for you to place a double bed and several workspaces up here if you wanted to.
The basement
The basement has two large rooms. The first one serves as a utility room. It has many storage spaces. The second one is a storeroom. The two spaces have been well designed for you to organise them optimally. Mains gas heats up the interior via old cast-iron radiators with floral motifs.
The swimming pool
The large swimming pool has broad stone edging and a dark lining that gives the pool a Balinese style. It is equipped with a heat pump to regulate the water temperature and an electric cover to protect the swimming pool and retain the water’s warmth.
The garden
The garden is lined with a multitude of shrubs and trees that ensure cosiness and privacy. The vegetation is made up of a range of plant varieties. There are Himalayan birches, wisteria, jasmine, honeysuckle, wild plum trees, holly oaks, elders and a rose bush. The enclosing walls are hidden by an abundance of vegetation, which includes hydrangeas of different kinds. You can park a large car on a parking area with private access and a sliding gate.
Our opinion
This delightful property feels like a rural holiday home, yet it is right next-door to Paris. The designer behind today’s interior has created comfortable spaces. It would be ideal for a family, but also for a couple, who could make full use of the ground floor with its spacious master bedroom. The home is a unique place with a real sense of calm in the historical heart of a suburban town with a village spirit. The heated swimming pool is a precious asset and is not at all overlooked. This refreshing pool is set in a lush backdrop of shrubs with harmonious green tones. The view is clear and in good weather you can contemplate a starry sky.
Reference 352814
| Land registry surface area | 532 m2 |
| Total floor area | 200 m2 |
| Number of rooms | 7 |
| Reception area | 50 m2 |
| Number of bedrooms | 4 |
| Possible number of bedrooms | 5 |
| Surface Parking 1 | 40 m2 |
French Energy Performance Diagnosis
NB: The above information is not only the result of our visit to the property; it is also based on information provided by the current owner. It is by no means comprehensive or strictly accurate especially where surface areas and construction dates are concerned. We cannot, therefore, be held liable for any misrepresentation.

