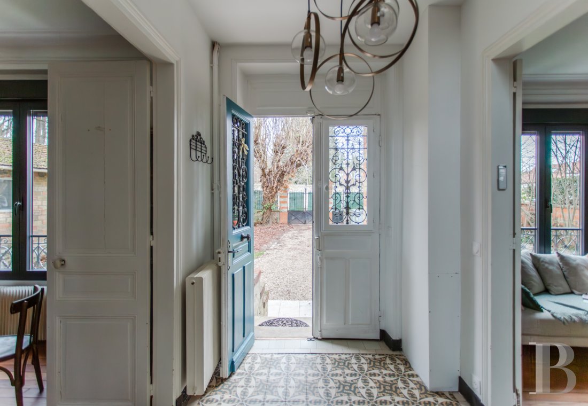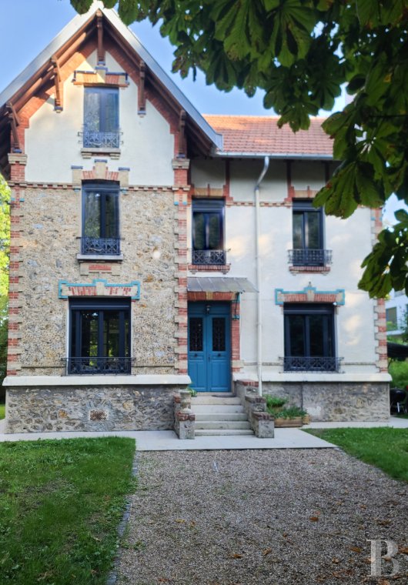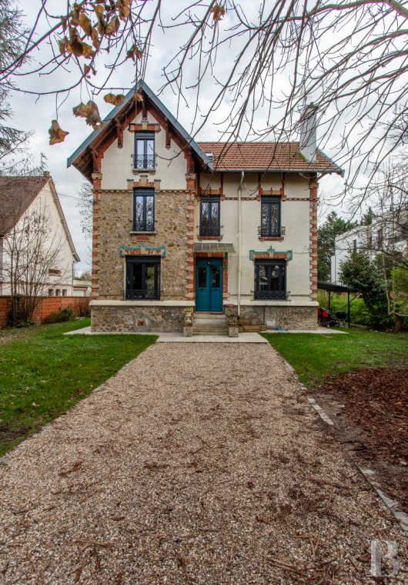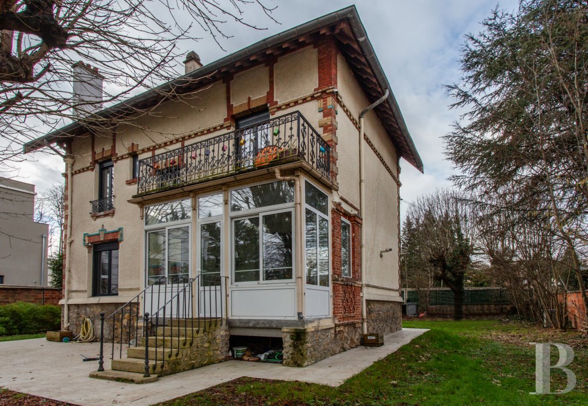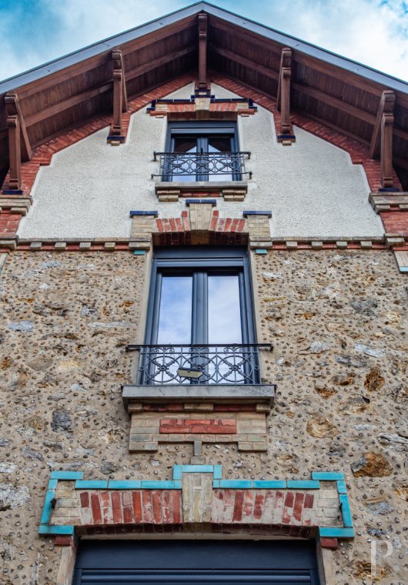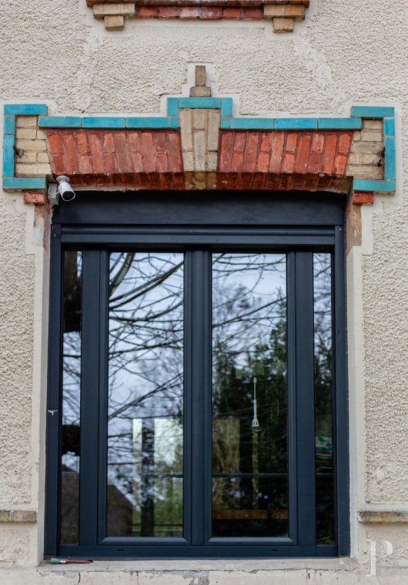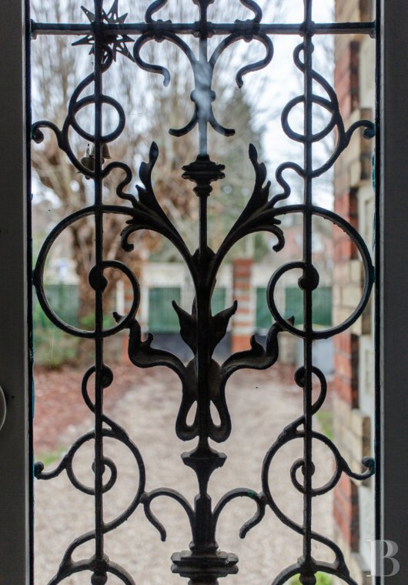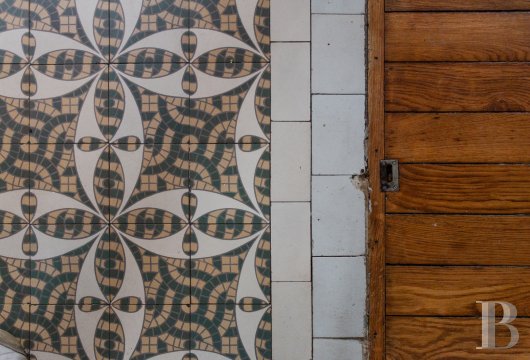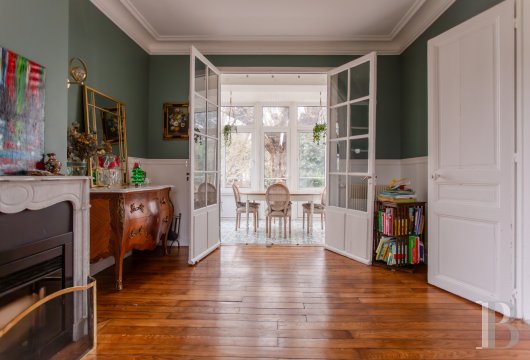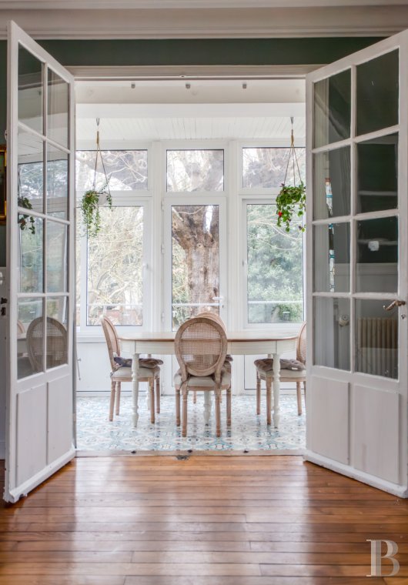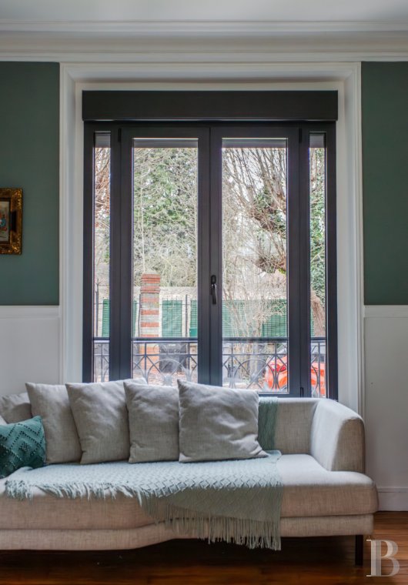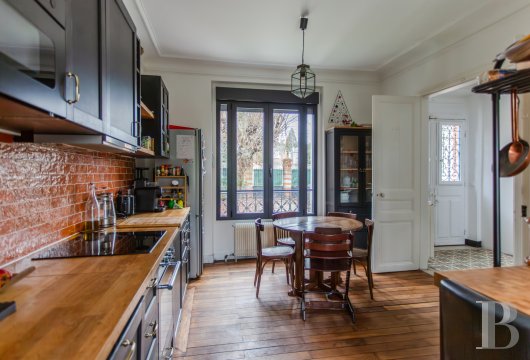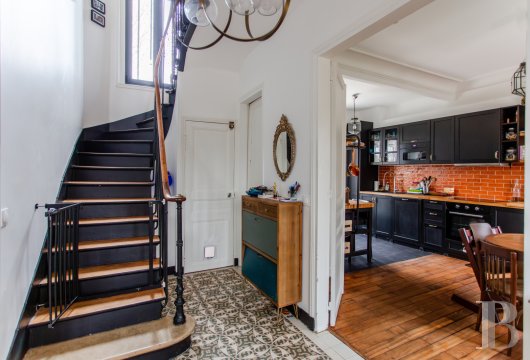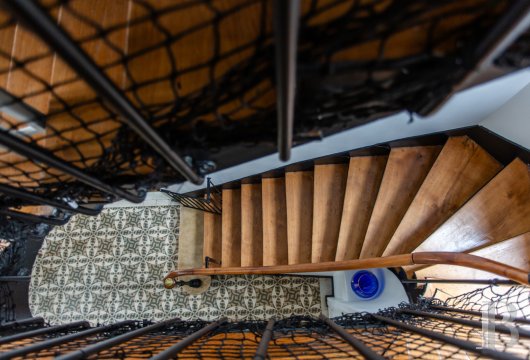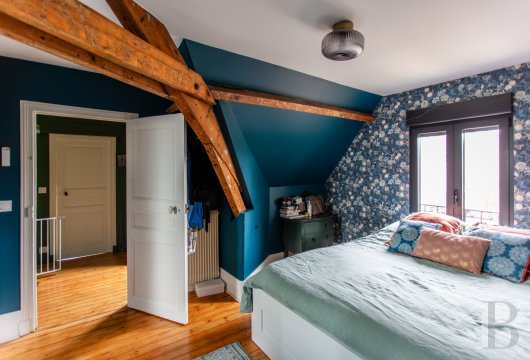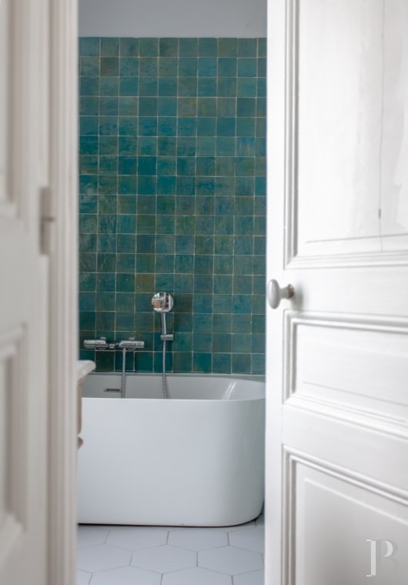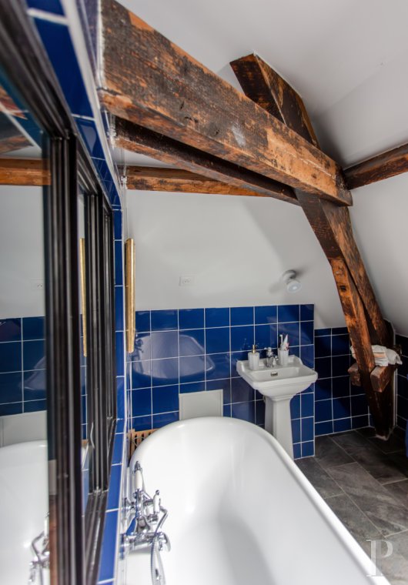the River Seine and River Oise meet in the charming town of Andrésy, near Paris

Location
In the first century BC, the Romans based a fleet at the confluence where the River Oise meets the River Seine in order to protect the town of Lutetia. They set up an encampment here: a military station that became known as Andrésy. Throughout the Middle Ages, Andrésy was an important feudal village with farmland and a vast vineyard. It was listed as a place where the king should have a dwelling. The village gradually became a town. It turned into a renowned riverboat hub, like the nearby town of Conflans-Sainte-Honorine. Today, this riverside town near Paris is well-connected to public transport. It lies 30 kilometres west of the French capital and 12 kilometres from Saint-Germain-en-Laye. From the house, you can reach a train station in five minutes on foot. From this station, you can get to Saint-Lazare train in central Paris in around 30 minutes. The town is mainly residential. It offers shops and public and private schools.
Description
The house
The ground floor
The entrance is a double door that was masterfully restored by a craftsman. It leads into a hallway with a floor of cement tiles. This hall provides easy access to the whole ground floor, which includes a dual-aspect lounge, a conservatory dining room and a spacious fitted kitchen. Beyond these rooms there is a terrace outside. The lounge is embellished with ceiling mouldings and adorned with wood strip flooring. It features a white marble fireplace fitted with a pellet-burning insert. At the end of the lounge, there is the dining room conservatory, which is in line with it. This glazed dining room seems immersed in the garden’s greenery. It has a floor of cement tiles patterned with cream and turquoise tones. The vast kitchen is bathed in natural light from two windows. It offers a secondary eating area and many storage spaces. The hallway also connects to a lavatory and includes a door that leads down to the semibasement. An oak staircase with painted risers leads upstairs from the hall.
The first floor
A landing with a radial layout connects to two bedrooms with fireplaces. One of these bedrooms has a balcony that looks down over the garden. The landing also connects to a bathroom with a window, a separate lavatory, a small walk-in wardrobe and an office that is cleverly designed like a secret cabinet of curiosities. The first and second floors have the same old wood strip flooring as on the ground floor. Only the bathrooms have tiled flooring.
The second floor
On the right, beneath restored exposed beams, there is a bedroom designed like a nest. It has a black marble fireplace, an adjoining bathroom and a garden-facing window. A second room, currently used as a television lounge, could be turned into a fourth bedroom. This top floor also has a separate lavatory.
The basement
The basement is entirely tiled. It includes a heated workshop with storage spaces, a bedroom that could easily be turned into a games room, and a small utility room where there is a boiler and an electricity meter.
The workshop
A former garage with windows and a floor area of around 24m² could be turned into a workshop, an office or a fitness room through some renovation work. This old garage is entirely insulated.
The garden
The delightful garden is in bloom from spring onwards. It extends all the way around the house, which stands like a jewel set in a natural backdrop. Brick and stone walls enclose the garden. This secret outdoor space is dotted with many trees and shrubs that thrive here. At the end of the garden, a gate could be fitted for strolls straight down to the banks of the River Seine, which are just a stone’s throw away. These banks are perfect for pleasant walks: you can watch rowers from the local rowing club glide down the river or you can cross the water to reach an island – Île Nancy – with its protected woodland that offers an oasis of greenery in the town. There is also a small outbuilding and a bicycle shelter in the garden.
Our opinion
This delightful house has harmonious proportions. Its authentic character has remained intact. The dwelling is not showy, yet it is remarkably elegant. This fine home has been renovated masterfully and decorated tastefully. It is nestled just a stone’s throw from the banks of the River Seine and the River Oise. Its materials are plain but warm. They combine to create an inviting haven. This property is the ideal family home. It is welcoming and easy to live in. The dwelling is also the perfect place for hosting guests before strolling down to the nearby water where fishermen try their luck in the two rivers and walkers enjoy the peaceful banks.
850 000 €
Fees at the Vendor’s expense
Reference 659997
| Land registry surface area | 1798 m2 |
| Total floor area | 145 m2 |
| Number of rooms | 7 |
| Ceiling height | 2.90 |
| Number of bedrooms | 5 |
| Surface Garden | 1798 m2 |
| Cellar | |
| Terrace | |
| Surface Garage 1 | 24 m2 |
NB: The above information is not only the result of our visit to the property; it is also based on information provided by the current owner. It is by no means comprehensive or strictly accurate especially where surface areas and construction dates are concerned. We cannot, therefore, be held liable for any misrepresentation.

