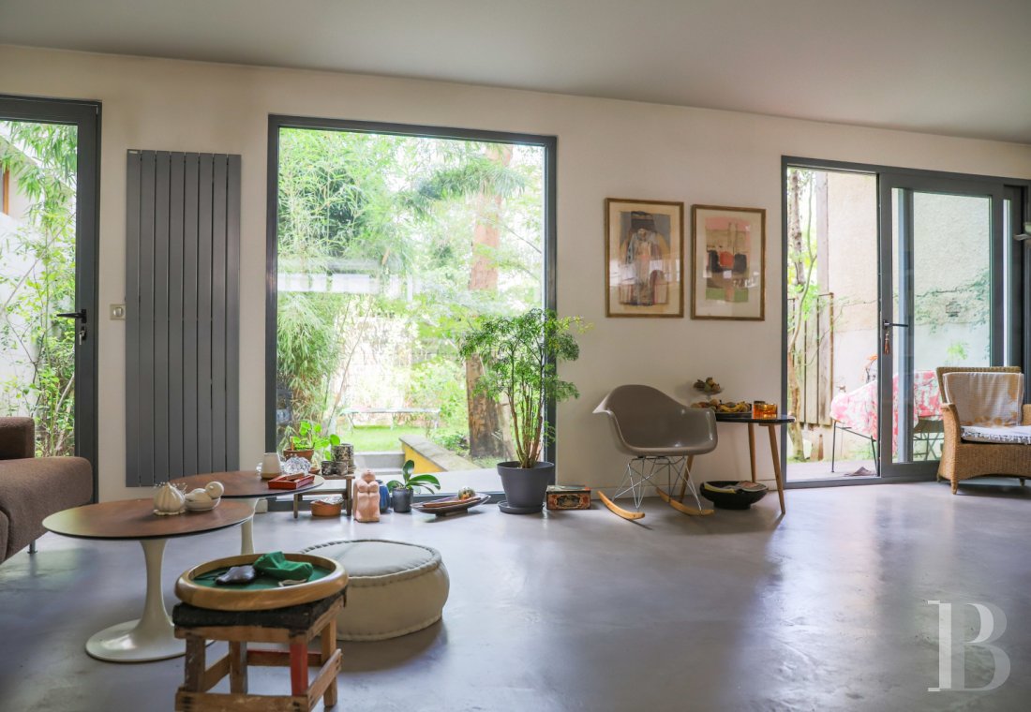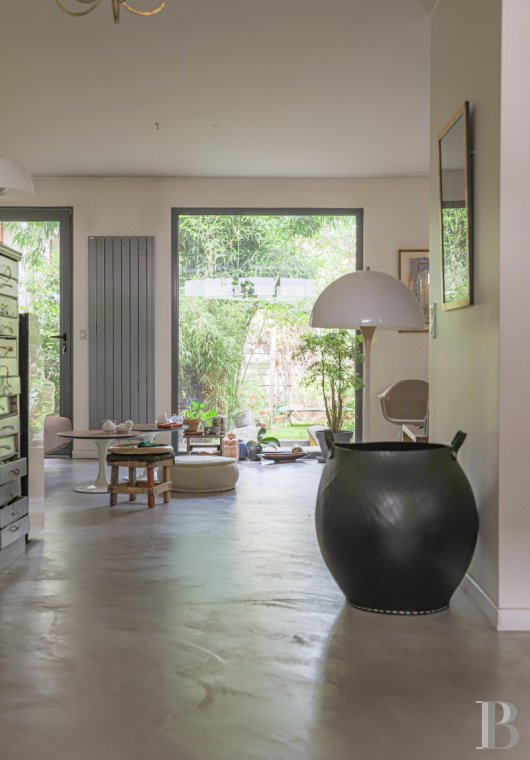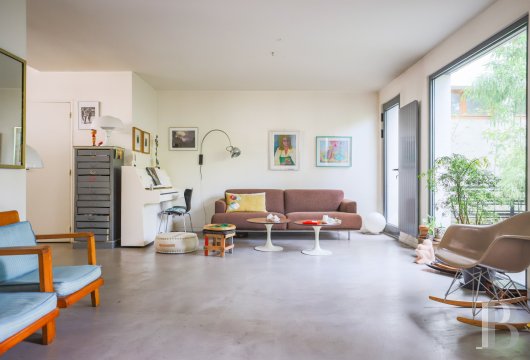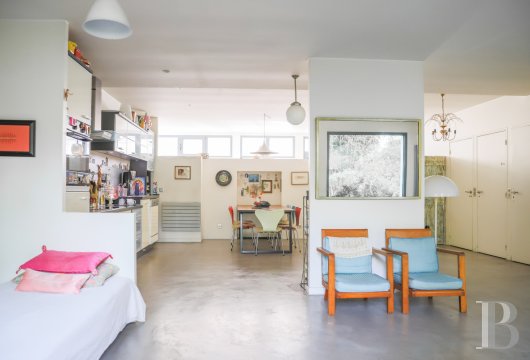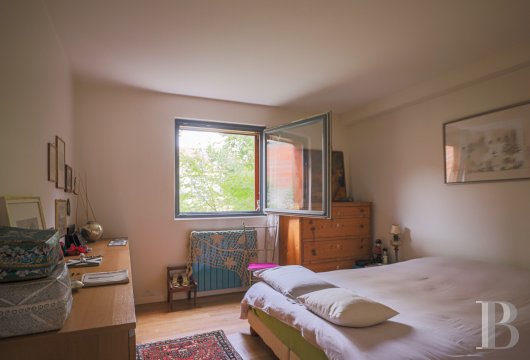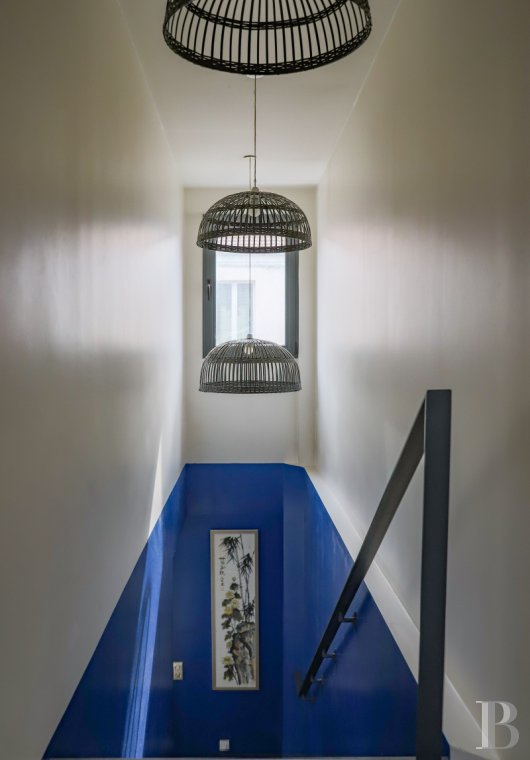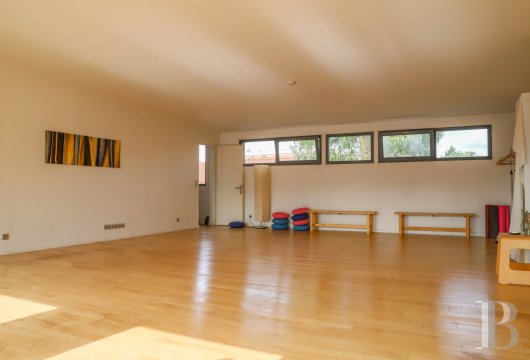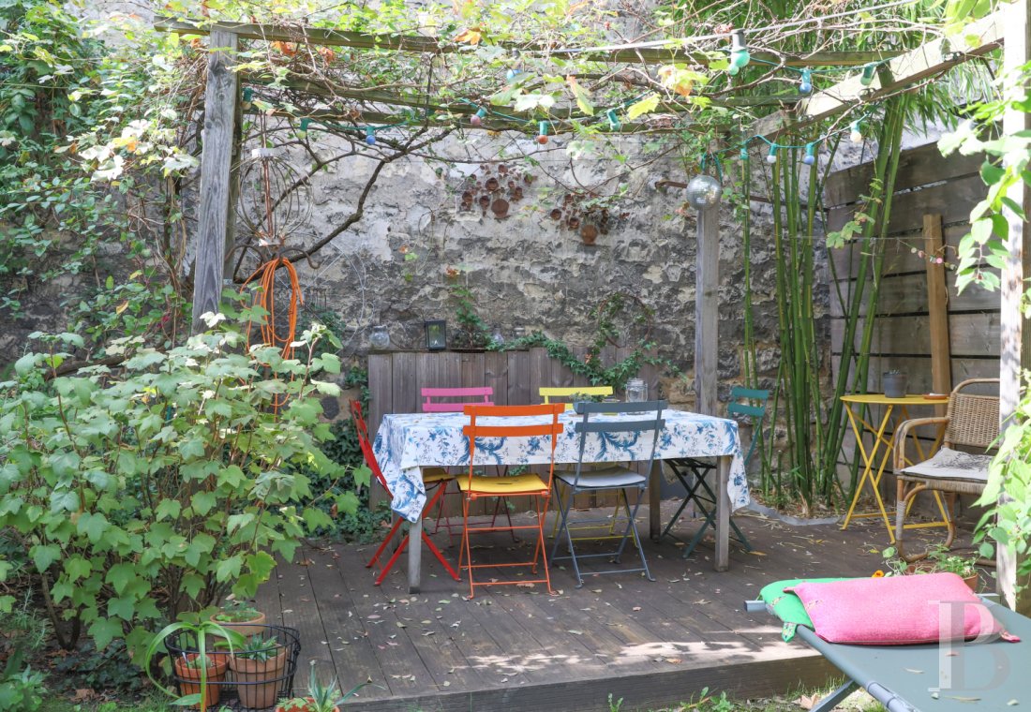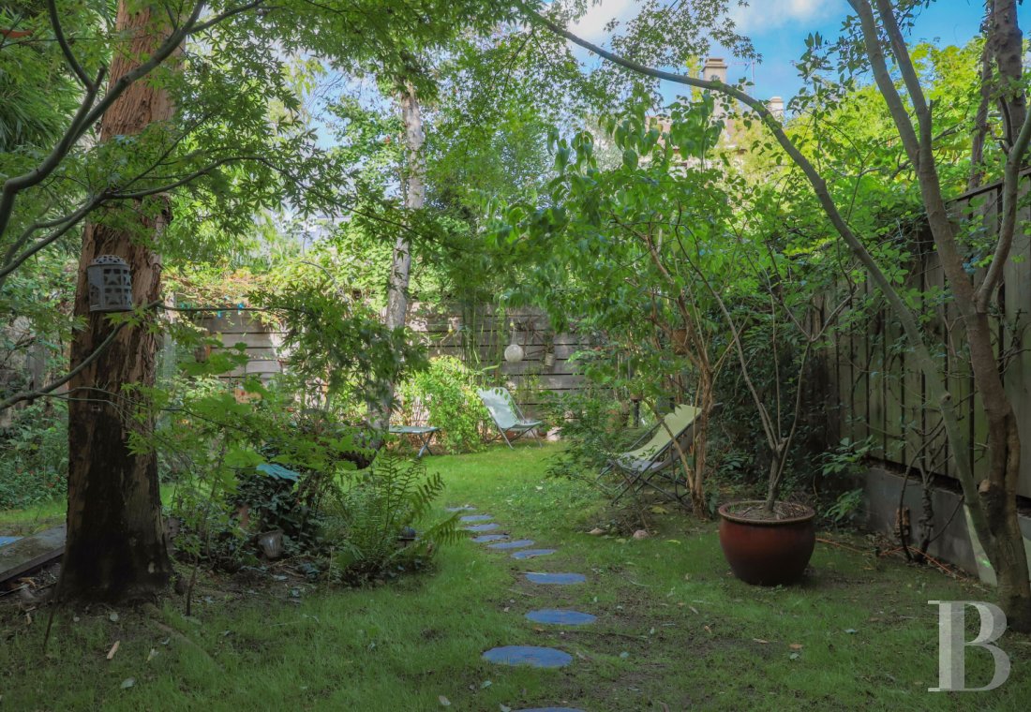Location
On the edge of Vincennes and lower Montreuil, the house stands on a one-way street bordering the two towns. The RER A station Vincennes and the Metro Line 1 station Bérault are just a 10-minute walk away, connecting to Paris in around 15 minutes. The Bois de Vincennes can be reached by bike in only 8 minutes.
Description
The property faces north-south. Every level of the house is flooded with light. The interior of the house features large, open-plan spaces offering a fluid circulation, making everyday life easy and carefree. On the ground floor, a floor area of almost 70 m² comprises an entrance hall serving an office area on the right and a staircase on the left, followed by a double living room with open-plan kitchen. Large picture windows and sliding doors illuminate this space, and two of these open onto a secluded garden of almost 100 m² planted with trees.
A flight of stairs leads to the two upper floors. On the first floor, a corridor serves three bedrooms, a large bathroom with bathtub and walk-in shower, a toilet and a storage area. There is a laundry room next to the bathroom.
On the second floor, the landing provides access to a large, bright, open-plan, south-facing room (approx. 60 m²) with views over the garden, as well as a south-facing balcony (approx. 7 m²). A bathroom and a lavatory complete this level. The basement with a floor area of approx. 70 m² can be accessed from the house and features a dedicated staircase leading to the garden. This space is currently used as a studio flat.
Parking is available not far from the house, at a distance of approx. 260 m.
The house
With a total floor area of 283 m², this house boasts a modern architectural style that is functional and attractive, combining clean and uncluttered features. The flooring in the basement and on the ground floor is of waxed concrete, while the floors on the upper levels are straight strip hardwood. The roof is of ribbed steel panelling.
The ground floor
The entrance, which leads to an office, is cleverly partitioned by the architect to make optimum use of the space. The 70 m² ground floor comprises a vast living room with an open-plan kitchen of almost 50 m². The interior layout is designed as a "free plan", with simple, clear geometric lines. This modernist structural system is designed to let air and light circulate throughout the house. The use of posts instead of load-bearing walls is intended to create open interior spaces.
On the northern side, the ground floor is lit by three bright patio doors, two of which open out onto the garden. A utility room and a lavatory complete the level. All the floors are waxed concrete.
The first floor
A staircase leads to the second level, which comprises three bedrooms with an average floor area of more than 13 m², a bathroom of over 14 m² with bathtub and an adjoining walk-in shower. A laundry room can be accessed from the bathroom.
A separate lavatory and a storage area complete the first floor. Most of the floors are of straight strip pine and bamboo.
The second floor
The top floor, which is currently an open space, is used as a wellness area. As on the lower level, the flooring is of light-coloured straight strip hardwood.
Here, the combination of light and calm is conducive to relaxation. There are various partitioning options for those wishing to create additional bedrooms. This level also includes a shower room and a lavatory. Finally, a south-facing balcony of around 7 m² forms an extension to this storey.
The basement
With a floor area of around 70 m², the lower level currently comprises a large bedroom with access to the garden and a utility room.
The garden
Accessed from the ground floor or via a staircase from the basement, the outdoors feature a sunken courtyard, a terrace with wooden decking, a green area planted with grass, shrubs and trees, and a second small space with a table and chairs protected by a pergola. There are many different types of trees: eucalyptus, maple, jasmine, sage, bamboo, vines and olive trees. Covering nearly 100 m² and enclosed by wooden fences and a side wall, the garden offers its inhabitant a wonderful place to relax.
A rainwater harvesting system has been installed so as to ensure that the plants get the water they need.
Our opinion
Thanks to the modularity that is the distinctive feature of its different levels, this house will satisfy the needs of a large family looking for space, peace and quiet as well as an abundance of light, only 15 minutes from Paris. The residence, built and fitted out with intelligence, loving care and high quality materials, is in excellent condition. This is a rare property for sale, given its generous proportions, the various conversion options and the discreet garden to the rear.
1 650 000 €
Fees at the Vendor’s expense
Reference 451223
| Total floor area | 277 m2 |
| Number of rooms | 7 |
| Ceiling height | 2.60 |
| Reception area | 50 m2 |
| Number of bedrooms | 4 |
| Possible number of bedrooms | 6 |
NB: The above information is not only the result of our visit to the property; it is also based on information provided by the current owner. It is by no means comprehensive or strictly accurate especially where surface areas and construction dates are concerned. We cannot, therefore, be held liable for any misrepresentation.

