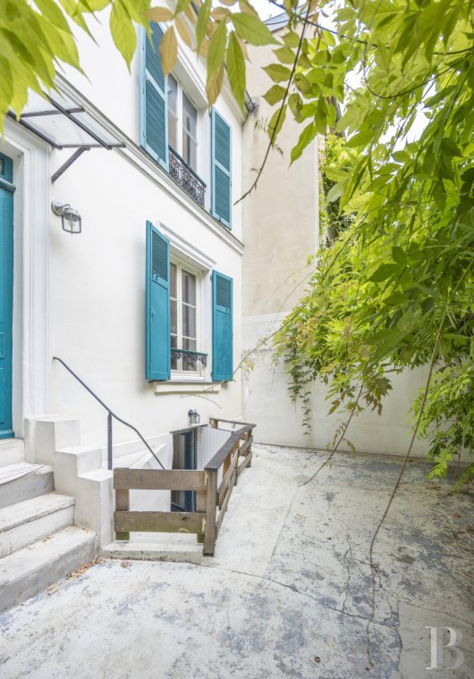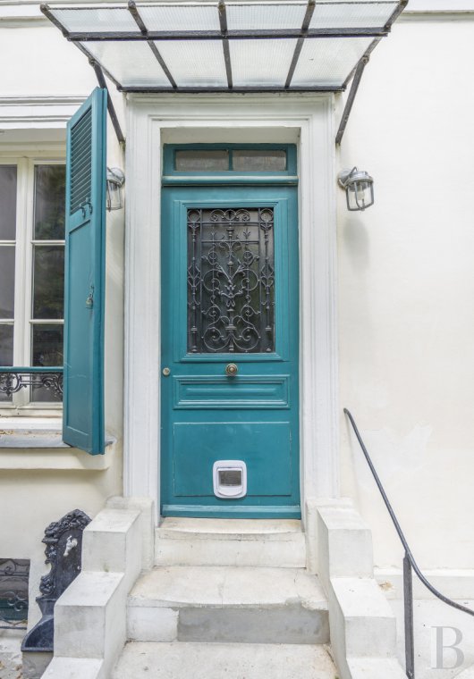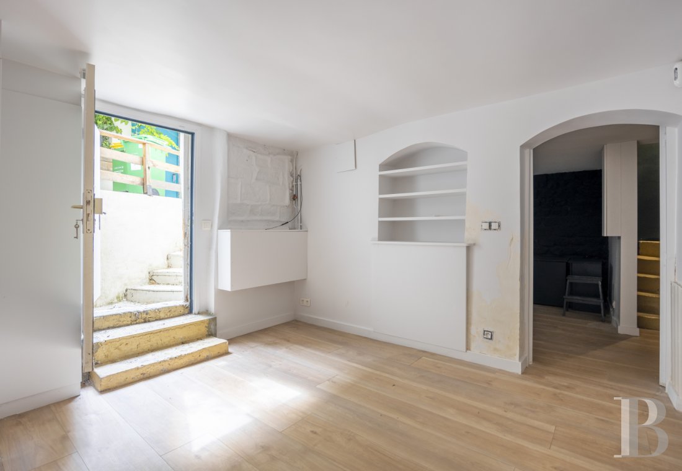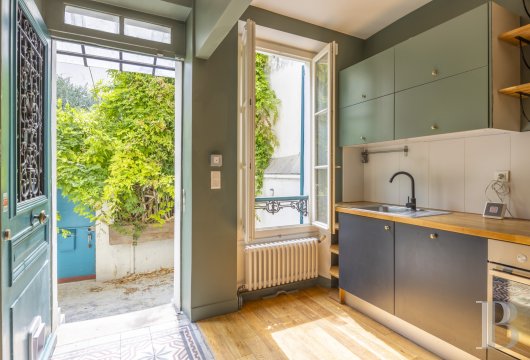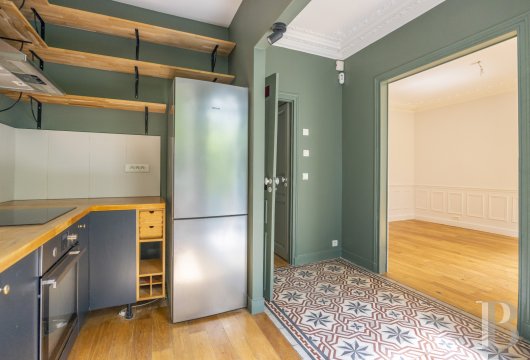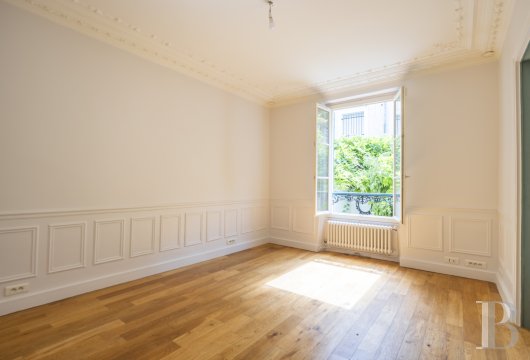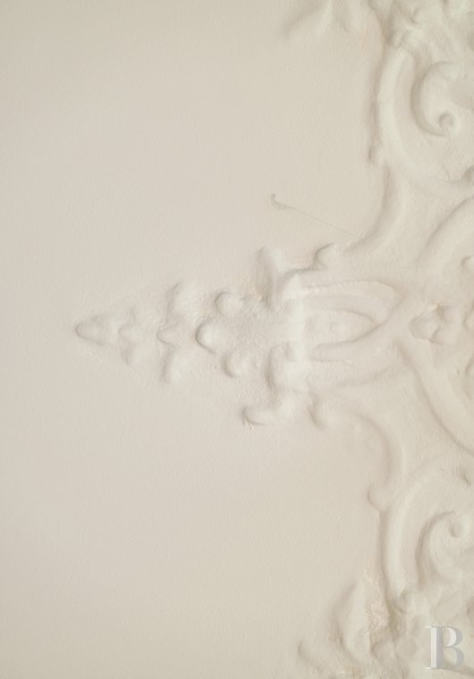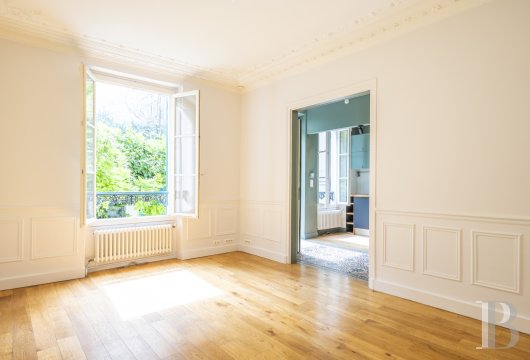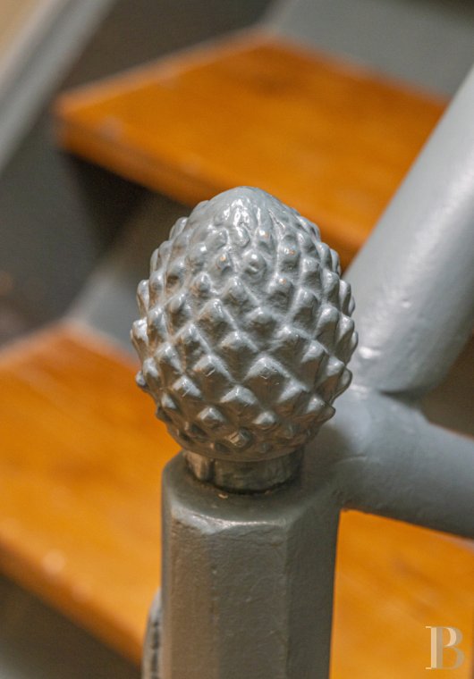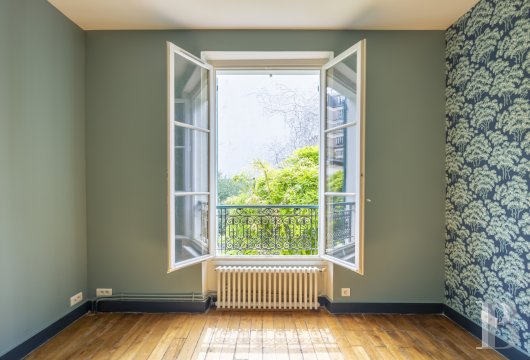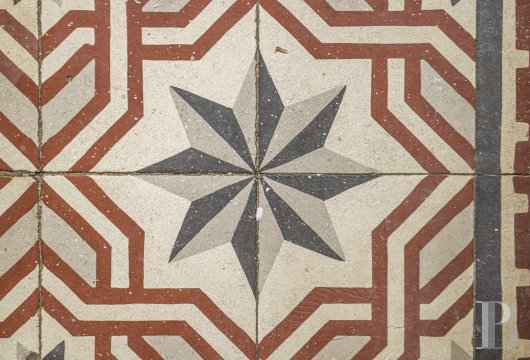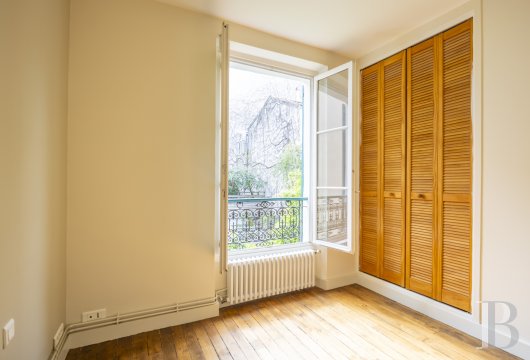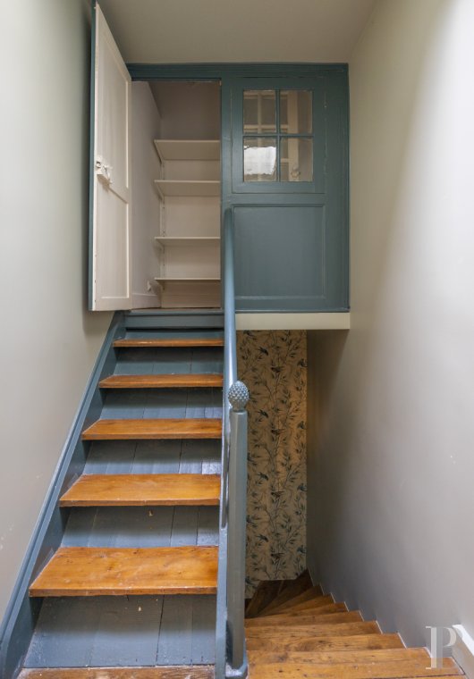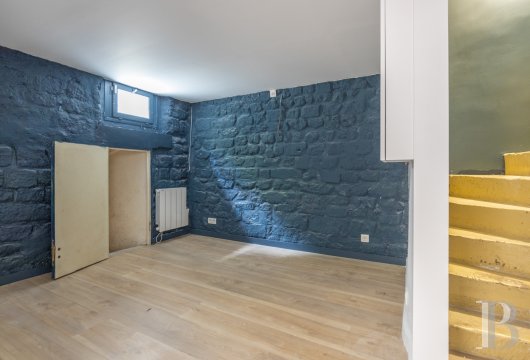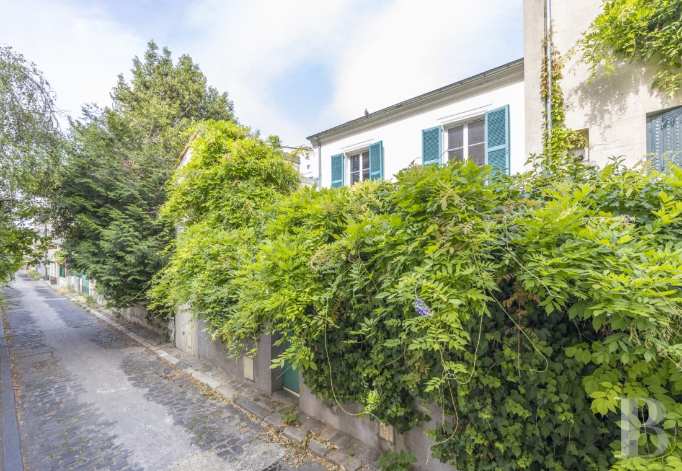Location
The house is tucked away in the Moskova neighbourhood of Paris, on the north side of Montmartre in the city's eighteenth arrondissement, close to the seventeenth arrondissement. It stands on a calm street that looks like a quaint village lane. Most of the houses here were built in the second half of the nineteenth century. One of the district’s emblematic sites is the disused Avenue de Saint-Ouen train station, which stands out for its impressive cast-iron colonnade supporting the pavement of the street Rue Leibniz. The cultural venue and restaurant Le Hasard Ludique lies here today. The hospital Hôpital Bichat and the French capital’s new courthouse are not far from the property. And the handy Porte de Saint-Ouen metro station (line 13) is only 350 metres away, as are thoroughfares encircling Paris and a useful tram line too.
Description
The house
Three steps lead up to an entrance door with glazing behind a wrought-iron grate. Two outside wall lamps flank this main door and a steel canopy extends over it. A separate staircase also leads down to the basement from the private court.
The ground floor
The entrance door takes you into a former corridor with a floor of cement tiles. Partition walls have been knocked down to make it easier to move between the different spaces. On one side, a fitted kitchen is laid out in a way that optimises the space. It opens out into the entrance area and the living room. The latter features ceiling mouldings and dado panelling. Opposite the entrance door, an old door with colourful glazing takes you to stairs and a lavatory. A wooden staircase winds upwards and a flight of stone stairs leads to the lower level. Wood strip flooring extends across the entire ground floor.
The first floor
A landing is filled with natural light from a skylight. It connects to two bedrooms. The first bedroom offers a floor area of 11m², the second bedroom a floor area of 8m². They look down over the south-east-facing court. Natural light floods in through windows with wrought-iron guardrails, bringing out the oak strip flooring. Ceiling roses enhance the bedrooms’ aesthetic appeal and built-in cupboards offer handy storage spaces.
In the middle of the first floor, the bathroom is filled with natural light from a high window. It includes a bath, a heated towel rail and a washbasin upon a cupboard unit. Further along, there is a separate lavatory and a wooden storage space. The stairs carry on up to a historical storage space that lies a half-level up, behind a glazed door.
Basement
You reach the basement via an original stone staircase inside. Down there, a 11m² room that could be converted is currently equipped to serve as a cinema room. Opposite it, a door opens into a vaulted cellar. A second room with a floor area of around 12m² could also be converted. This room can be reached separately from the court outside. It could be turned into a workspace, a music room or an artist’s studio. There is also a shower room in the basement. A sliding door leads into it. It has a washbasin and a walk-in shower. A washing machine could be fitted inside it.
Terrace
The private court is a cool, lush haven. This welcoming spot is adorned with luxuriant climbing plants.
Our opinion
This delightful property is a hidden gem nestled in an oasis of calm. Behind lush wisteria, this elegant house stands alongside other charming dwellings. The place has been renovated masterfully. Timber, glass and flat tints of sage green form a fine backdrop to a warm, soft, inviting interior. The house has kept original decorative features and its old authenticity. And it offers an especially precious asset: a private outdoor area of greenery where you can laze endlessly in the summer.
1 095 000 €
Fees at the Vendor’s expense
Reference 221525
| Land registry surface area | 72 m2 |
| Total floor area | 84.21 m2 |
| Number of rooms | 6 |
| Ceiling height | 2.80 |
| Reception area | 15.75 m2 |
| Number of bedrooms | 3 |
| Possible number of bedrooms | 3 |
| Surface Cellar | 5.2 m2 |
| Surface Terrace | 26 m2 |
NB: The above information is not only the result of our visit to the property; it is also based on information provided by the current owner. It is by no means comprehensive or strictly accurate especially where surface areas and construction dates are concerned. We cannot, therefore, be held liable for any misrepresentation.

