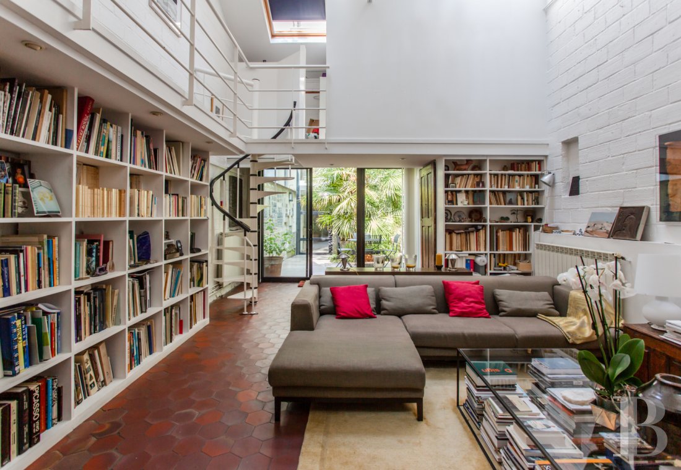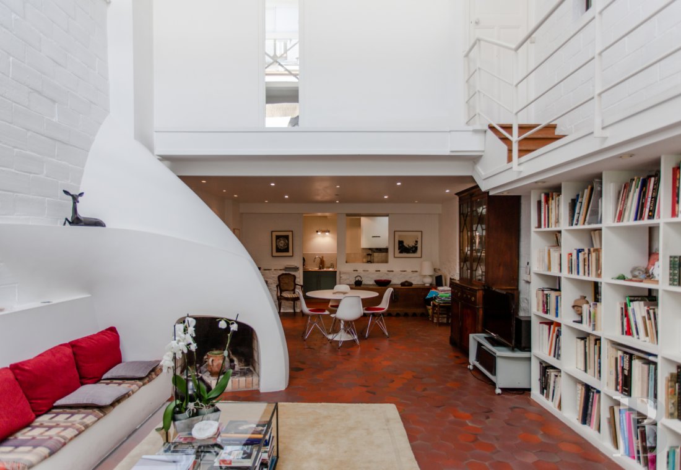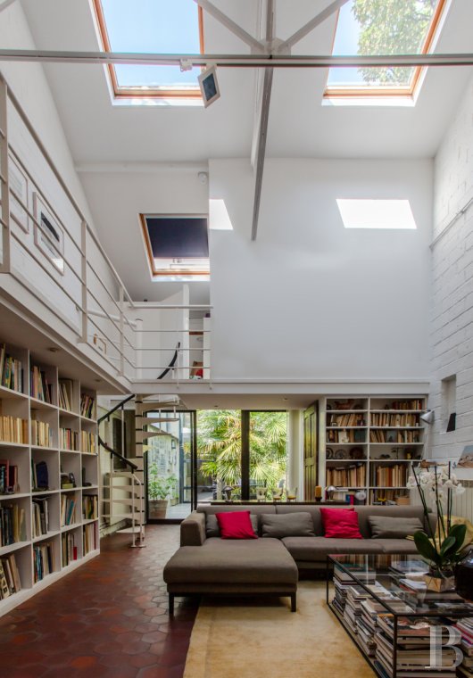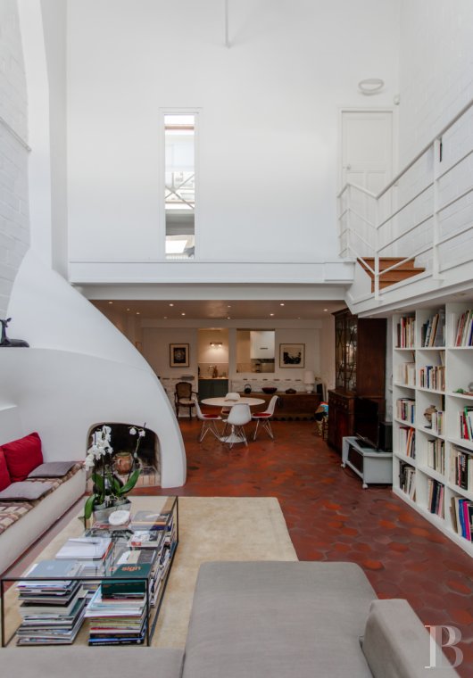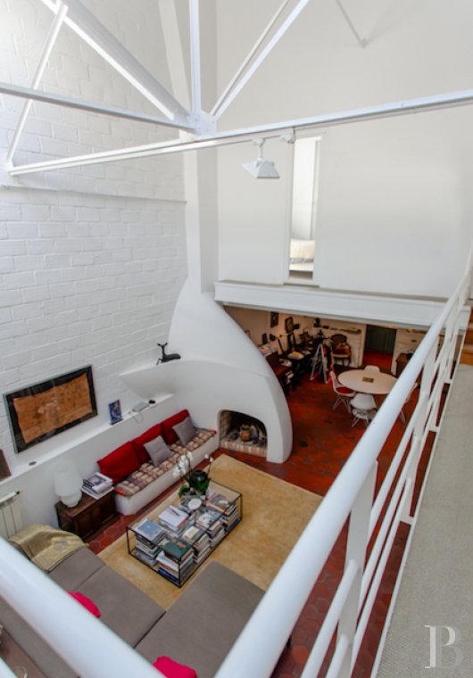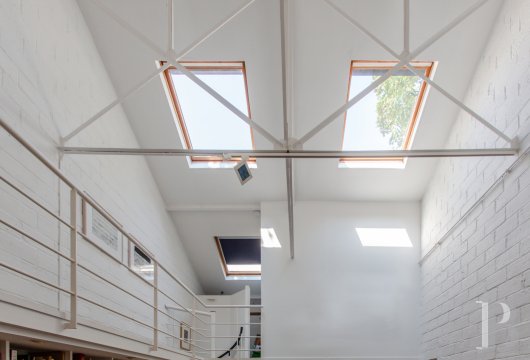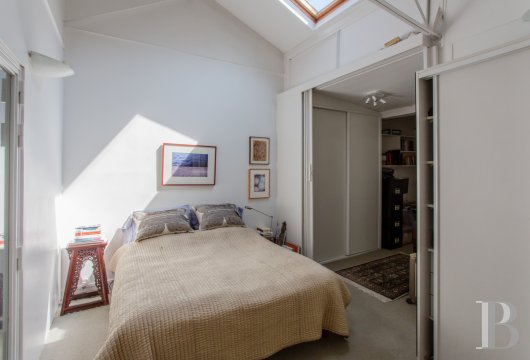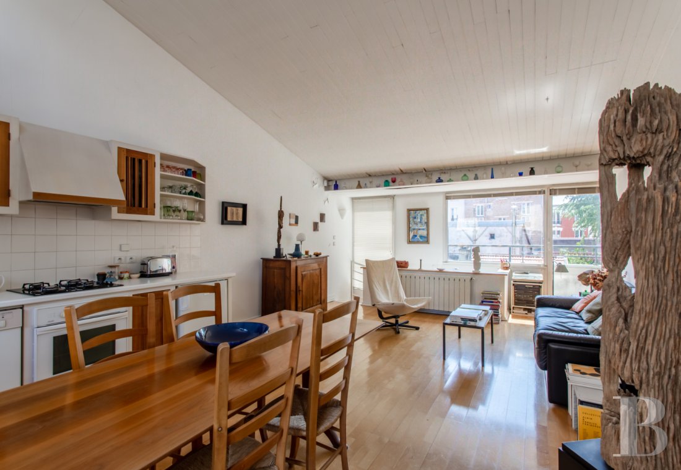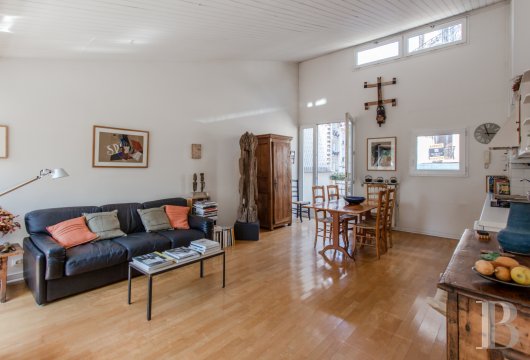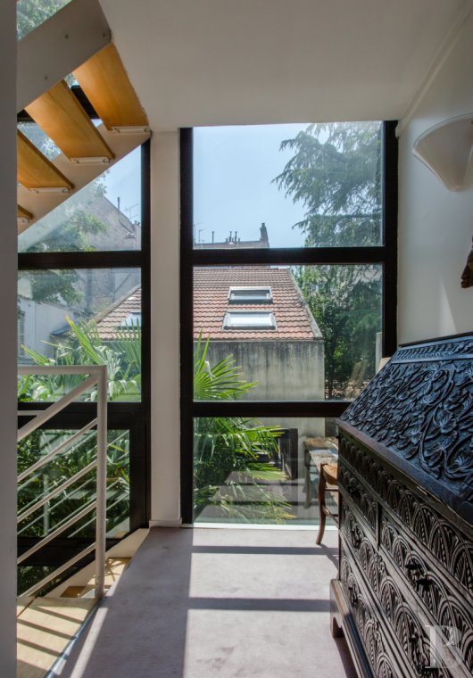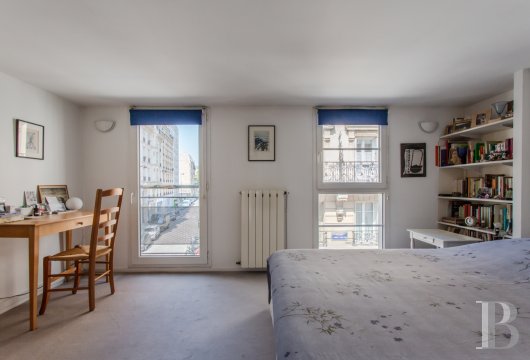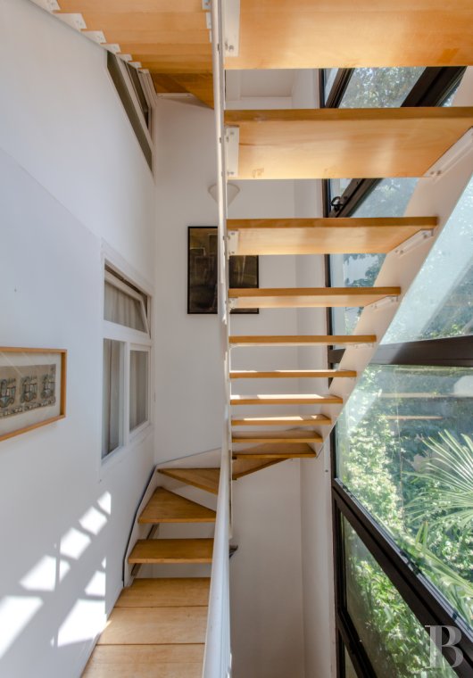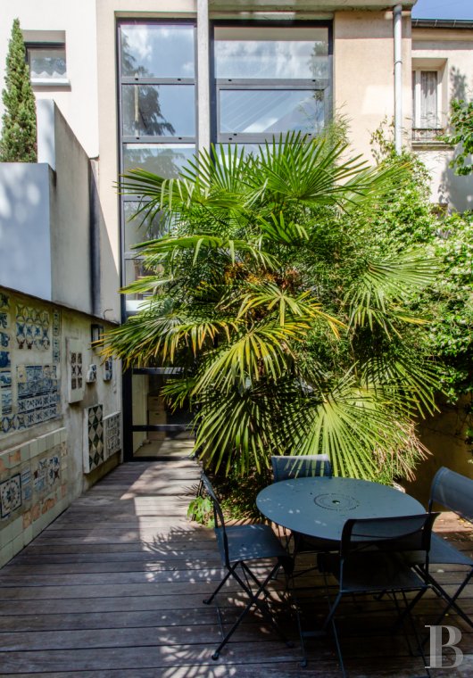Location
Near the Alésia district, Rue de l'Abbé-Carton is lined with small 19th and 20th century townhouses bordered by private gardens. Between Rue des Plantes and Rue Didot, the property is close to numerous shops, markets and charming brasseries. Painters and sculptors who contributed to Montparnasse's creative heyday in the first half of the 20th century settled in this charming neighbourhood: Zao-Wou-Ki, Albert Giacometti, Maria Héléna Viera da Silva.… Georges Brassens also chose to live nearby. Alésia and Plaisance metro stations are just around the corner.
Description
The three-storey house
A shared corridor leads first to the three-storey house. Its south-western glass facade reveals a flight of wooden and metal stairs rising from the first to the third level, with panoramic views of the surrounding houses and small buildings and their flower-filled gardens planted with pine, birch and plane trees. The pastel tones of the carpets, the white walls and the soft sunlight pouring in from both sides all contribute to the peaceful atmosphere. On the top floor, the reception and dining areas with their oak hardwood floors open on either side onto a terrace and a balcony, ideal for al-fresco summer dining. A garage and a generous cellar complete the comfortable setting.
The workshop
The shared corridor continues through to a jasmine-scented courtyard, shaded by a palm tree. Azulejo ceramic tiles on one of the walls recall the former presence of the Portuguese-born painter. The spacious 52 m² living and dining room features large glass doors and a stunning fireplace, a genuine plaster sculpture by Valentine Schlegel (1925-2021). And beneath the former 7-metre-high glass roof, now replaced by skylights and a fine metal beam structure, the impression of immensity is enhanced by the high white walls set against terracotta floor tiles. The discreetly concealed kitchen adds a touch of emerald green. A spiral staircase leads up to the passageway serving a small study followed by a spacious bedroom suite with a soft carpeted floor, a study corner and a bathroom.
Our opinion
This discreetly designed, poetic and functional property, combining two independent dwellings, is ideal for a combination of family life and a professional practice or office. The unobstructed views unfold a landscape of houses and small buildings with gardens, reminiscent of the Paris of yesteryear, evoking the exceptional creativity of the early 20th century through to the 1950s. Painters, writers, sculptors and poets came from all over the world and from every region of France to settle around Montparnasse and the small town of Montrouge, strongholds of artistic effervescence, to form part of the first School of Paris.
Exclusive sale
2 200 000 €
Negotiation fees included
2 115 385 € Fees excluded
4%
TTC at the expense of the purchaser
Reference 162327
| Total floor area | 277 m2 |
| Number of rooms | 10 |
| Number of bedrooms | 5 |
| Possible number of bedrooms | 5 |
| Surface Cellar | 27 m2 |
| Surface Balcony | 4 m2 |
| Surface Terrace | 8 m2 |
| Surface Yard | 25 m2 |
| Surface Garage 1 | 15 m2 |
NB: The above information is not only the result of our visit to the property; it is also based on information provided by the current owner. It is by no means comprehensive or strictly accurate especially where surface areas and construction dates are concerned. We cannot, therefore, be held liable for any misrepresentation.

