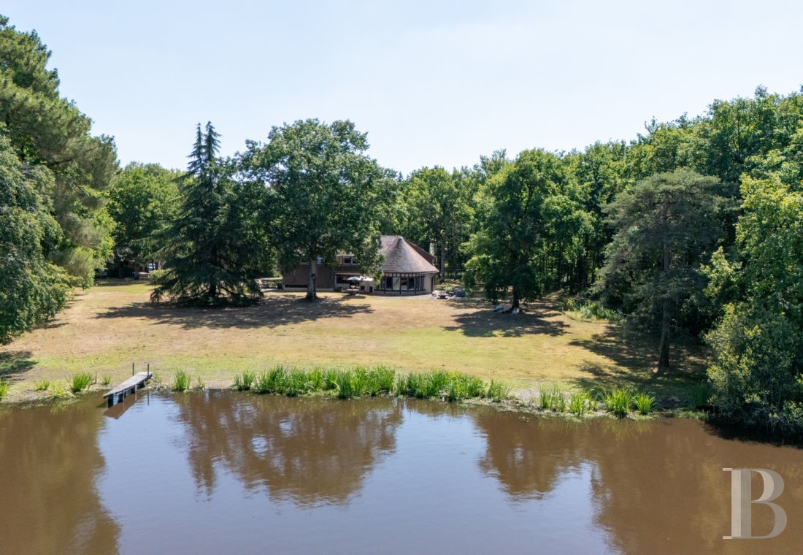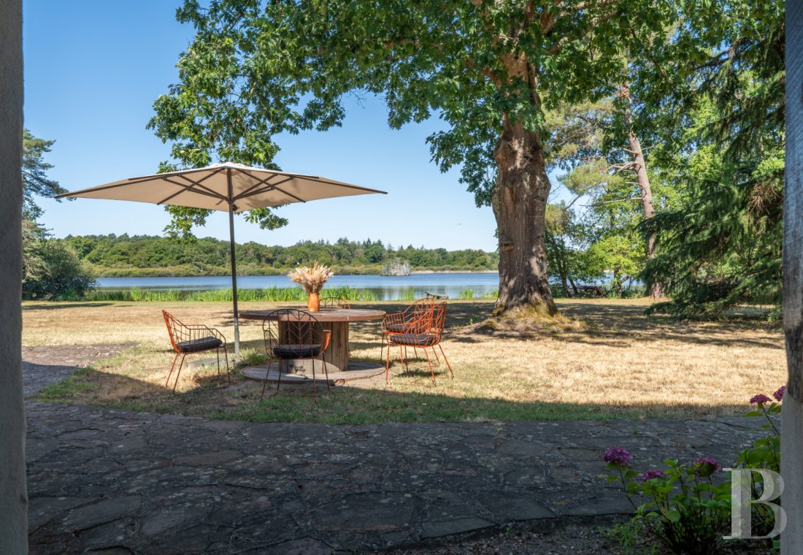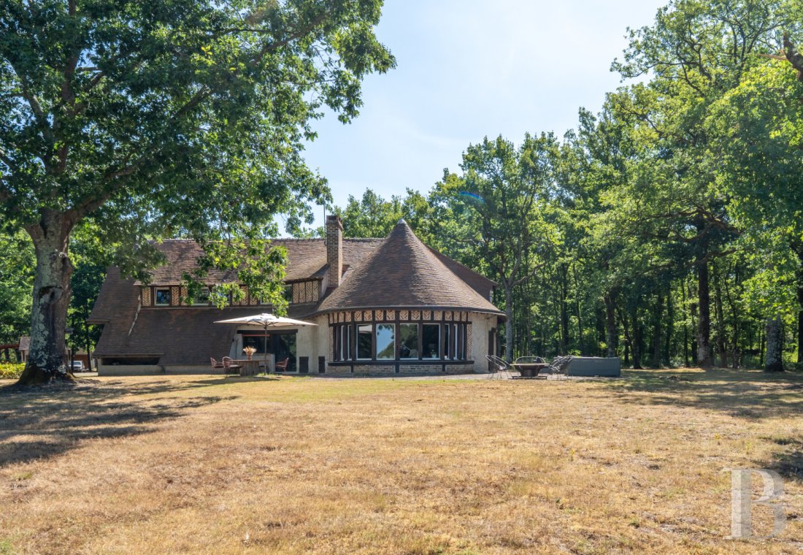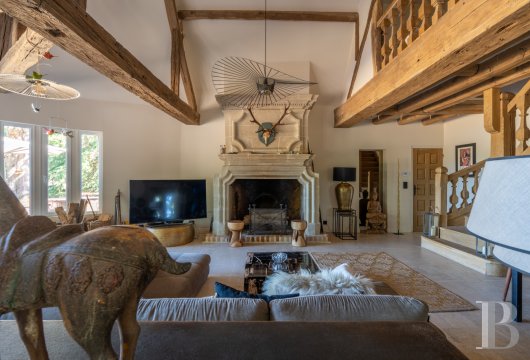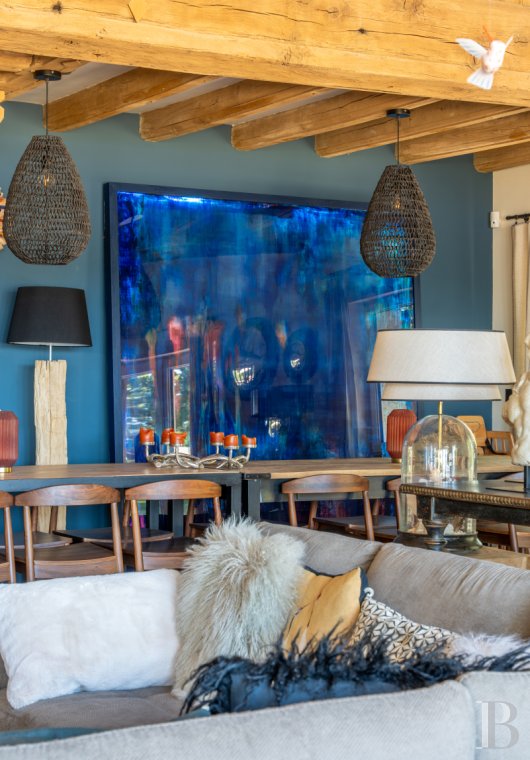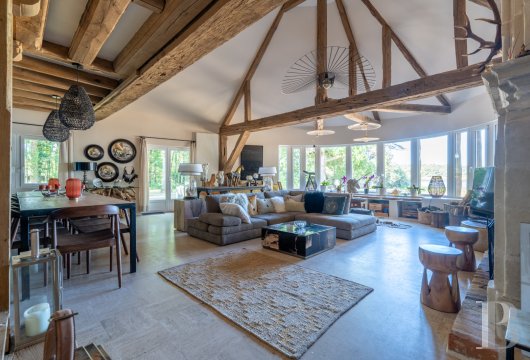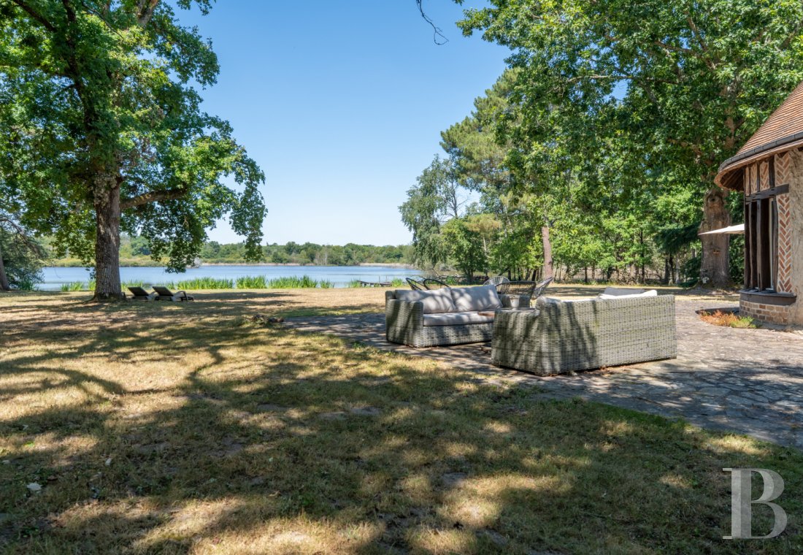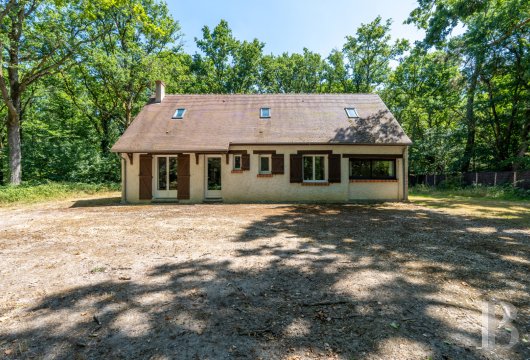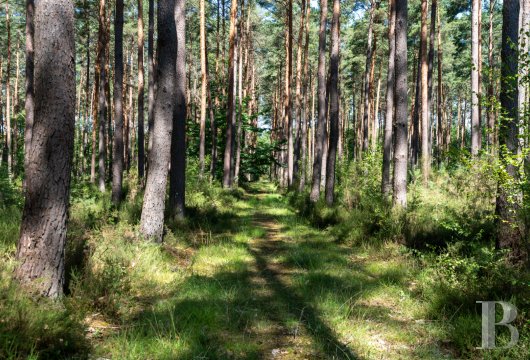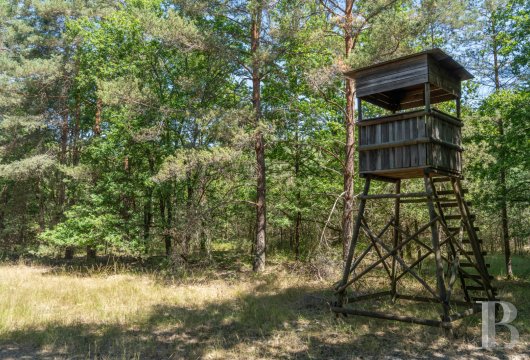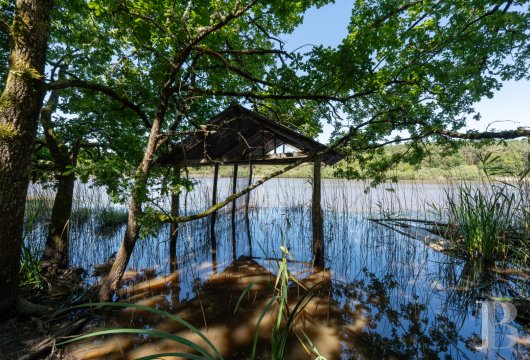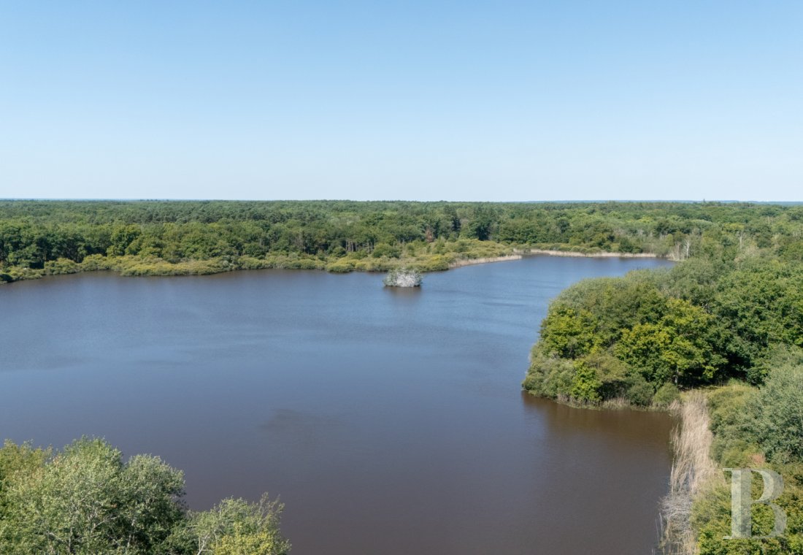and 23 hectares of lakes, tucked away in France’s Sologne province

Location
The estate lies five kilometres from Romorantin-Lanthenay, a vibrant town in France’s Loir-et-Cher department, in the west of the country’s forested Sologne province in the Centre Val de Loire region. The town offers shops for everyday needs, as well as restaurants, schools and sports facilities. The city of Blois and the town of Lamotte-Beuvron are only 40 kilometres away, as is the A10 motorway, which takes you to Paris in just over two hours.
Description
The house
The house was recently renovated completely, stripped in accordance with professional standards and freshened up with high-quality materials. All the exposed timber beams were sandblasted. The dwelling offers a 280m² floor area. It faces the lake. In the morning, you can see ducks take flight and in the evening you can hear brant geese that have made the lake their home.
The ground floor
Several doors lead inside the house. The current owners prefer to use the one that takes you into the kitchen – a central room with a broad window that looks out at the terraces. This kitchen leads to a vast 80m² lounge with exposed beams, a dining area and a welcoming fireplace. The home’s designer created a semicircular space here for an optimal view of the lake through a series of windows that offer magnificent vistas.
The upstairs
A large timber staircase leads from the lounge up to a mezzanine landing above it. The first floor offers three bedrooms, each of which has its own en-suite bathroom. In the third bedroom, there is a spacious walk-in wardrobe and a room that could serve as an office or spare bedroom. Each bedroom has been restored with its own decor, giving the whole interior up here unique charm. A reversible heat pump warms the place up.
The gîte
The gîte is set back, beside the property’s entrance. Its isolated position leaves those in the main house undisturbed. Just like the main house, this gîte was recently renovated completely. It offers a 120m² floor area with a living space that includes a lounge and dining area with an open-plan kitchen. Also on the ground floor there are three bedrooms, two shower rooms and two separate lavatories. The first floor has been turned into a dormitory. This dormitory extends across the gîte lengthways. The heating is electric. You could choose to not keep the gîte, to section off a plot and sell the gîte with it, especially given that the gîte’s plot lies beside a road. Indeed, the property already has another entrance, which could be used instead. A valuation for such a transaction is available.
The outbuildings
The property has several outbuildings. There is a building in excellent condition with three garages for storing agricultural and forestry machinery, as well as a kennel and a long house that needs to be renovated. The long house, which lies on the grounds, is not currently liveable and major renovation work is needed on it. Yet it is officially mapped and registered and could serve as an extra self-contained dwelling on the estate. Like for the gîte, you could easily envisage a separate entrance with a forest drive leading up to this long house. It could also serve as a hunting lodge.
The estate and hunting ground
The estate covers 68 hectares of hunting ground and includes 23 hectares of water. A 34-hectare wooded section of pines and broad-leaved trees has a special French legal document for forestry (“Plan simple de gestion”) that describes, maps and schedules work on it. There are two lakes. One covers 17 hectares, with two tails that cover three hectares. The other lake covers two hectares and lies in the middle of the woods. The land is well laid out with well-maintained paths and a varied ecosystem rich in cep and chanterelle mushrooms. The grounds also include an old tennis court that needs to be renovated. The hunting ground is the perfect space for lovers of fowl. The lake tails, with their reed beds and marshes, are home to all the types of duck, goose and swan you find in France’s Sologne province. The small lake is also great for hunting waterfowl. Brant geese made it their home last year. And woodcock stop here each season. With appropriate organisation, beats could be planned on the largest lake. There is also big game on the estate, especially wild boar, which cause damage and need to be restricted in number. There are ever more deer on the land too.
Our opinion
This enchanting estate, tucked away in the middle of France’s Sologne province, is a hunting ground rich in game – a paradise for lovers of authentic, sensible hunting. The grounds lie far from human bustle. The lakes, woods and wildlife here create a calm, soothing atmosphere that is perfect for relaxing moments with family and friends. With the high-quality renovation already carried out on the main house, the latter is ready for you to make the most of its sublime comfort. This unique property would delight a family looking for an unspoilt, bucolic backdrop in absolute privacy.
1 890 000 €
Fees at the Vendor’s expense
Reference 299219
| Main building floor area | 280 m² |
| Number of bedrooms | 4 |
French Energy Performance Diagnosis
NB: The above information is not only the result of our visit to the property; it is also based on information provided by the current owner. It is by no means comprehensive or strictly accurate especially where surface areas and construction dates are concerned. We cannot, therefore, be held liable for any misrepresentation.

