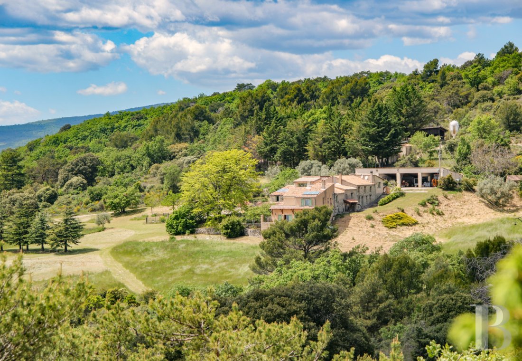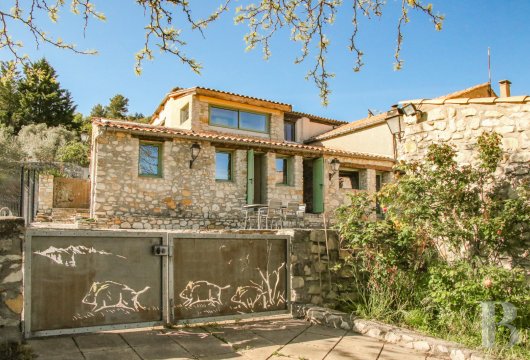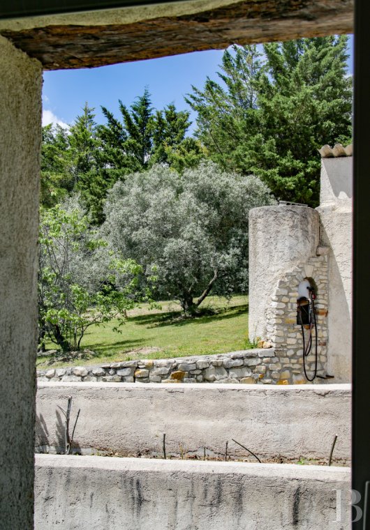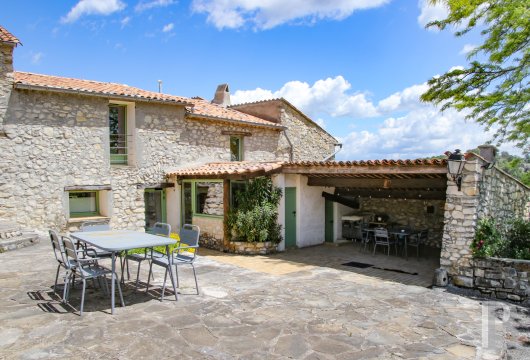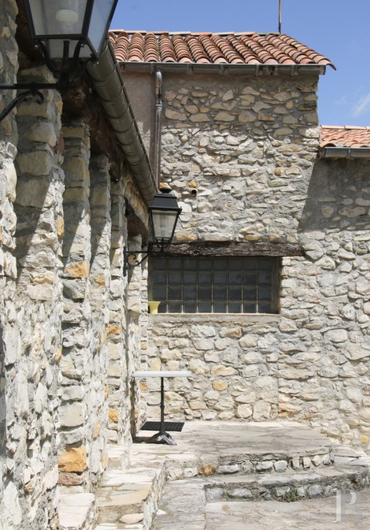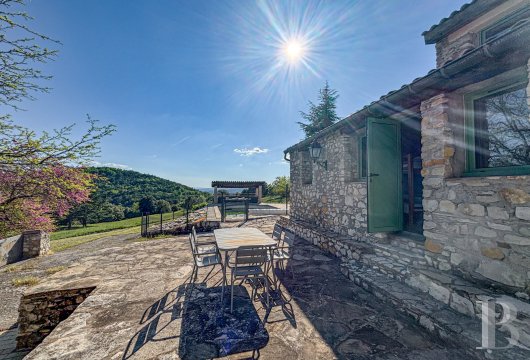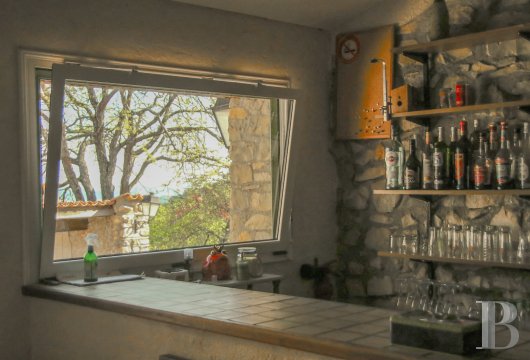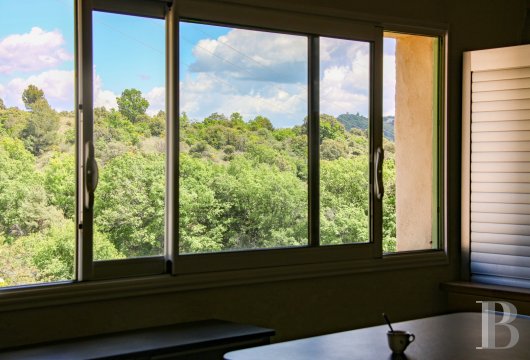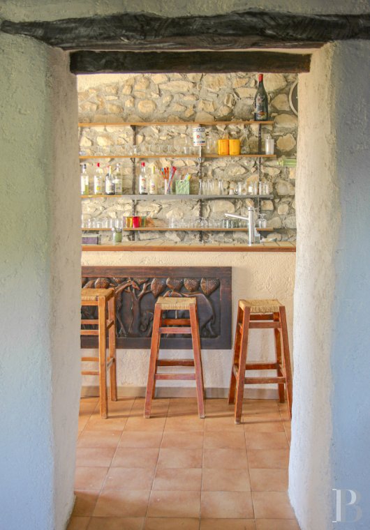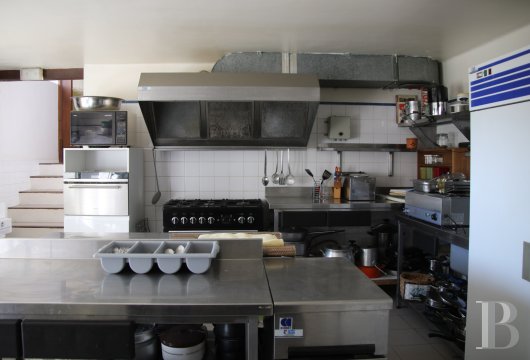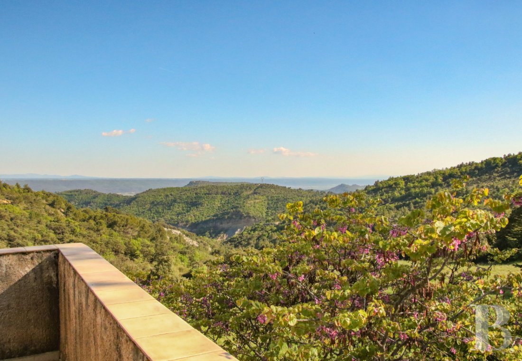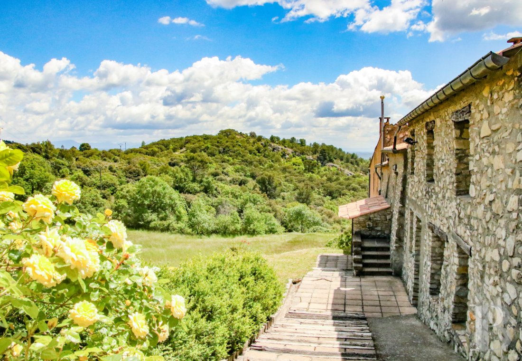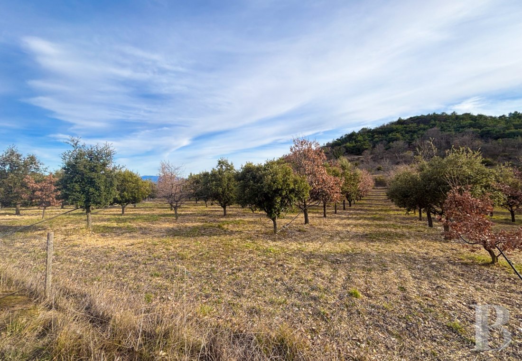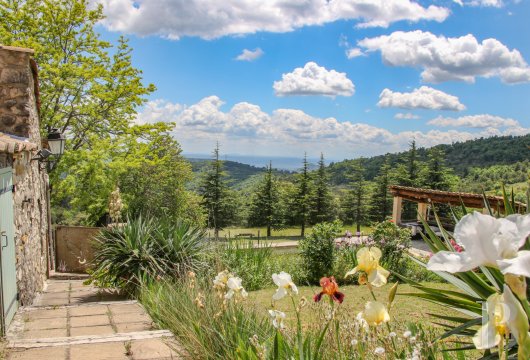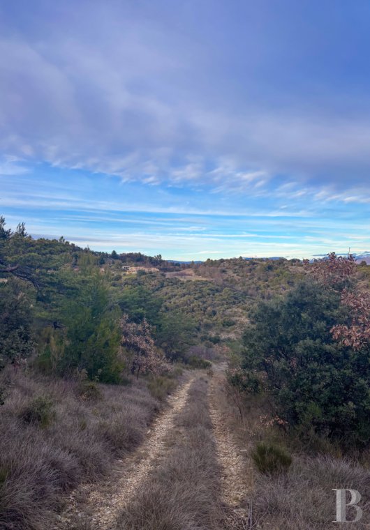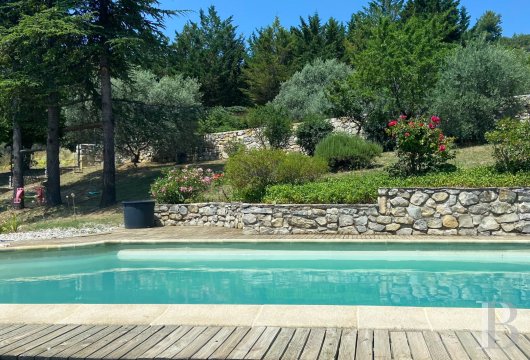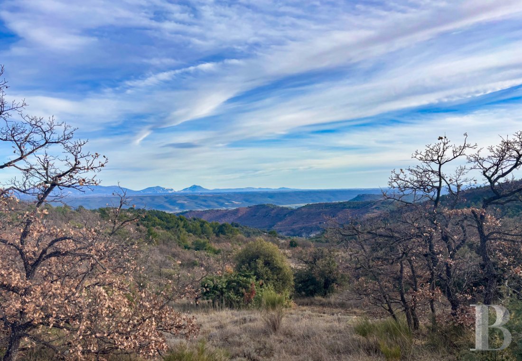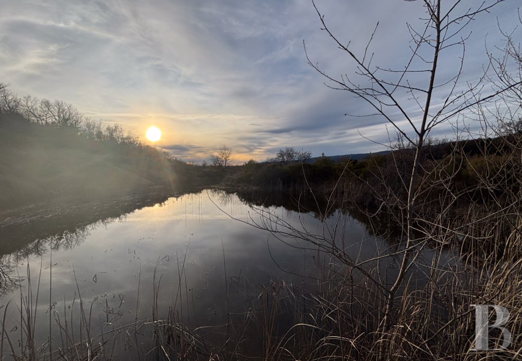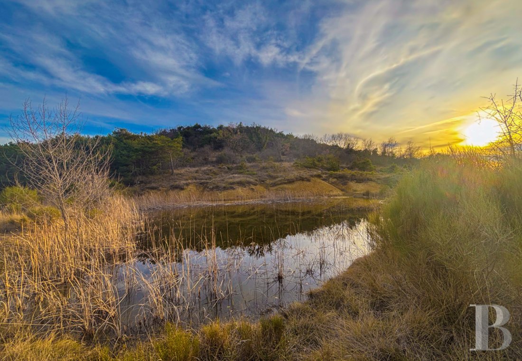in the Alpes de Haute-Provence area

Location
This estate boasts a dominant position, overlooking the Durance and Lure valleys as well as the Massif des Écrins Mountains, in the west of the Alpes-de-Haute-Provence area, only 30 minutes from Sisteron. It can be found in a striking setting, between the gentle relief of medium altitude mountains and remarkably unspoiled nature, near to a lively valley renowned for its tourist appeal. The estate is part of the Pays de Forcalquier sector, which is a territory dotted with picturesque villages, surrounded by the Montagne de Lure peak and the Massif du Luberon mountains. It can be easily reached by the A51 motorway in 1 hour 10 minutes from both Aix-en-Provence and Gap. In a neighbouring village 13 minutes away, there is a supermarket, several shops and some restaurants. 20 minutes away, there is an aerodrome where it is possible to land with a private plane, while the nearest railway station is 25 minutes away. The high-speed TGV railway station in Aix-en-Provence and Marseille-Marignane airport can be reached in 1 hour 20 minutes by road.
Description
As for the outbuildings, a large edifice contains several garages, a workshop and storage space for agricultural equipment. A well-structured kennel area is made up of twenty boxes, all of which are lit and boast a water supply. The water supply for the estate, which has become a crucial issue in southern France, is guaranteed by a 105-metre-deep borehole fitted with a submersible pump in 2020 that fills a 75-m³ water reserve equipped with a UV treatment system. Several springs and a traditional Provence stone well further enable the property to be self-sufficient in terms of water. The estate is connected to the electricity as well as telephone networks and also boasts potential for production of photovoltaic solar energy.
The building
It was built in the 18th century in Provence stone and is typical of the region’s constructions, with single-sloped or gabled roofs made from Provence tiles. It is laid out in four independent wings, with a central patio boasting a summer kitchen, overlooked by a heated swimming pool with fine views. The garden that surrounds the edifice and swimming pool is made up of many fruit trees - such as cherry, apple, plum, walnut, fig and quinces - as well flower beds. All the traditionally straight shaped windows have been renovated and are made of aluminium.
The south wing
The south wing
This section can be reached from the bottom of the central courtyard and includes a large living room with a fireplace and an impressive ceiling height, a kitchen and a bedroom with an adjoining lounge, as well as an old bread oven and a large sitting room with a fireplace and bar, all on the ground floor. Upstairs, there are two bedrooms with en suite shower rooms and lavatories. Part of the flooring is paved with traditional terracotta tiles.
The east wing
The entrance to this single-storey section leads to three bedrooms with en suite shower rooms and separate lavatories.
The west wing
This section is made up of three further bedrooms with en suite shower rooms. Each bedroom can be reached separately from the central patio.
The north wing
The north wing
This section is made up of an independent house with a living room, a kitchen, an office, three bedrooms, a shower room, a bathroom and a separate lavatory.
The outbuildings
This estate is eminently functional thanks to a set of outbuildings totalling approximately 310 m², which provide ideal conditions for the immediate launch of hunting activity. The well-thought-out layout of the buildings also opens the way for other purposes, such as agricultural or equestrian use. A spacious, 150-m² hanger built in traditional masonry houses a workshop, enclosed premises, a cold store and covered parking spaces. As regards hunting facilities, 60 m² of kennels are linked to the water and electricity networks as well as heating system. A clay pigeon shooting range overlooks the valley. To the rear of the hanger, former aviaries stand next to two hen coops, which are hooked up to the electricity network. There is also a grain silo and a second, smaller, wooden hangar.
The pool house
A sheltered awning houses a summer lounge standing alongside the swimming pool, from where unobstructed views can be enjoyed.
The kennel
It is located near to the outbuildings, with six large boxes and fourteen small ones, with a water supply, lighting and a heating system.
The swimming pool
The pool is entirely fenced for greater safety and is heated by a heat pump.
The workshop
This functional and independent work area is located in the larger of the two hangers.
The garage
In the same building, this garage boasts several covered parking spaces.
The storehouse
Also in the larger hanger, a cold store can be found adjacent to the other storage space.
The estate
Eleven kilometres of 2-metre-high fencing, installed and approved before 1990 and now officially recognised, enclose the approximately 138 uninterrupted hectares of the estate. The structure is reinforced along most of its length. This provides the estate with exceptional conformity, an aspect that is especially appreciated in this region where such a type of park is rare. The parts of the estate are easily accessible thanks to the regularly maintained tracks. The buildings stand at an altitude of 770 metres and dominate the estate, marking the start of the tracks to its various corners. One of the tracks leads down to a private valley in which there are approximately 2.7 hectares planted with 830 truffle oaks whose produce is farmed and sold. They are irrigated by a micro-sprinkler system for which the water is supplied by underground pipes. A grove of olive trees, also used for production purposes, is perfectly maintained. Several observation towers and watering holes for game can also be found, spread throughout the estate. The undulating landscape alternates between meadows and more or less dense wooded areas. A vast, 116-hectare expanse of woods, in which oaks are dominant, stands next to approximately 11 hectares of heath and 9 hectares of arable land, promising many agricultural prospects. Thanks to the meadows, it is easy to land in the estate with a helicopter. Lastly, the major asset of the estate is its wealth of water. There are several springs dotted around the property, as well as a borehole that supplies both the buildings and irrigates the plantations. Two small lakes, which could be extended, complete the estate’s aquatic assets
Our opinion
This immense estate can be found in the far and wild reaches of the Alpes-de-Haute-Provence area. It is ideal for lovers of nature, wide open spaces as well as total peace and quiet and could equally be a family sanctuary or an opportunity to pursue hunting or farming activities. The land presents many possibilities, stretching out over undulating relief, dotted with a wide range of biotopes, passable tracks and plenty of springs. The estate is typical of the local architecture, far from any hustle and bustle and could easily be used for a private project, tourist accommodation or hospitality purposes. Stone is omnipresent and gives this hospitable property warmth and authenticity. All around, the view takes in a private valley and the surrounding mountain tops, in a balance between raw nature and a gentle way of life.
2 625 000 €
Including negotiation fees
2 476 415 € Excluding negotiation fees
6%
incl. VAT to be paid by the buyer
Reference 537894
| Land registry surface area | 138 ha 92 a 74 ca |
| Main building floor area | 452.4 m² |
| Number of bedrooms | 9 |
| Outbuildings floor area | 312 m² |
French Energy Performance Diagnosis
NB: The above information is not only the result of our visit to the property; it is also based on information provided by the current owner. It is by no means comprehensive or strictly accurate especially where surface areas and construction dates are concerned. We cannot, therefore, be held liable for any misrepresentation.

