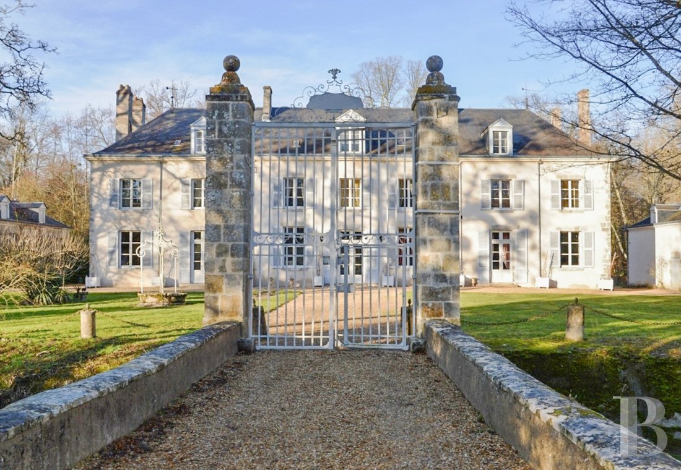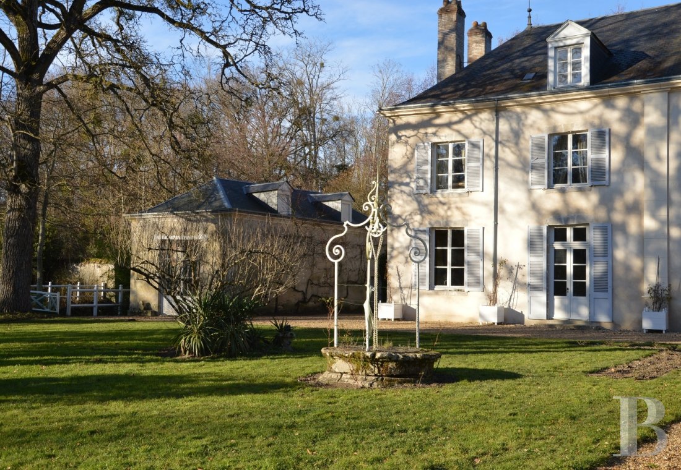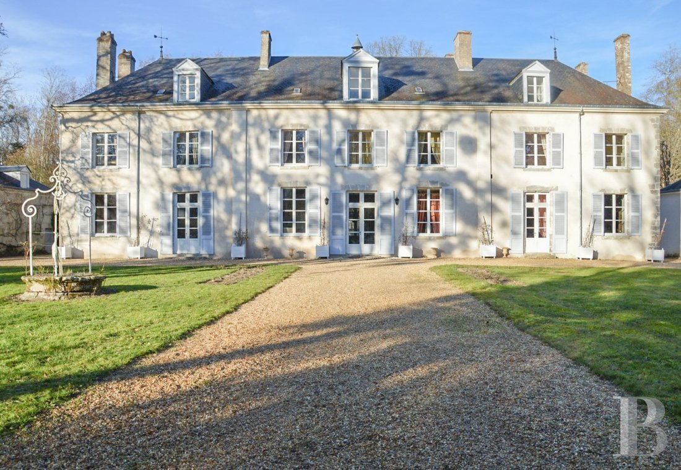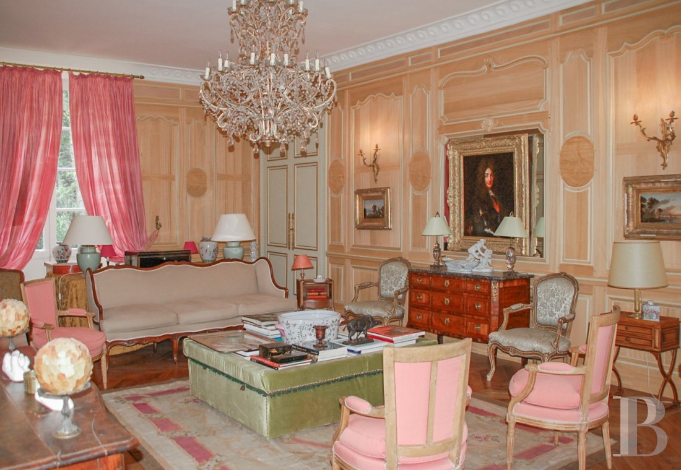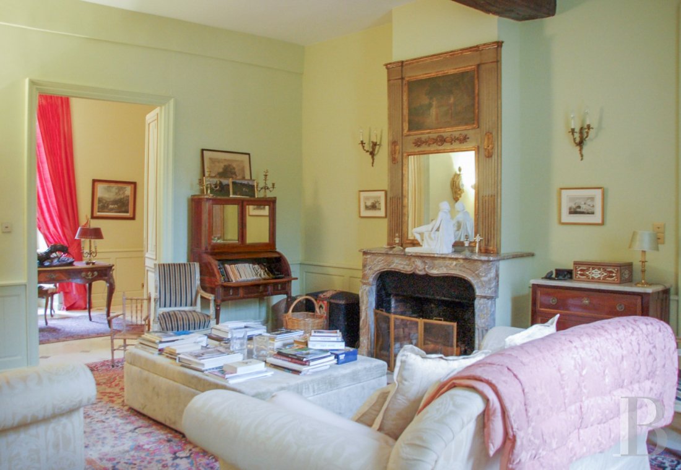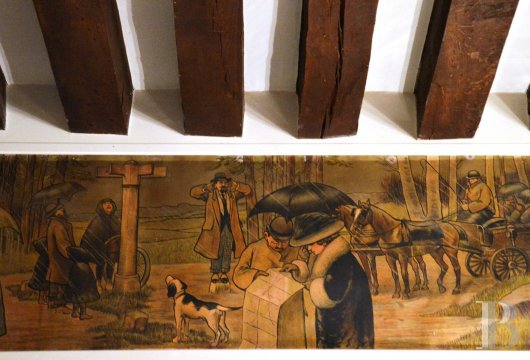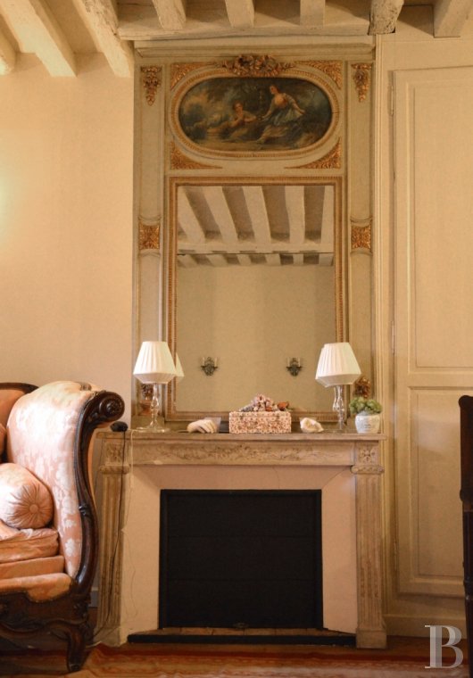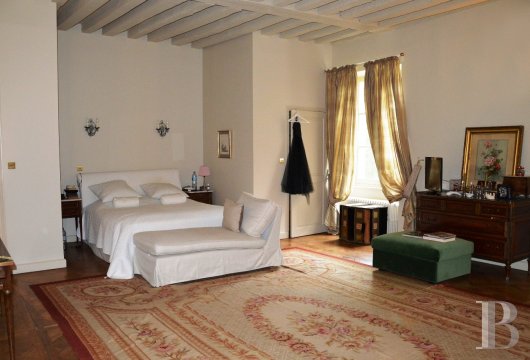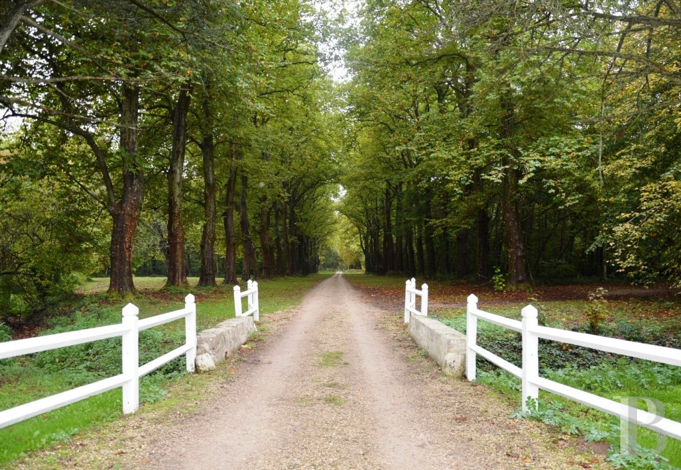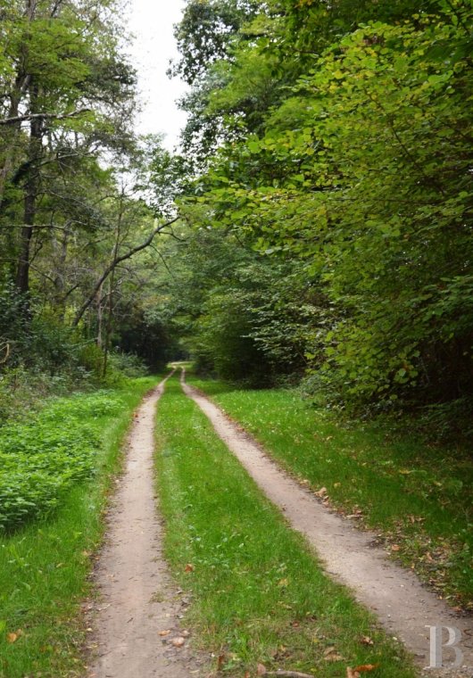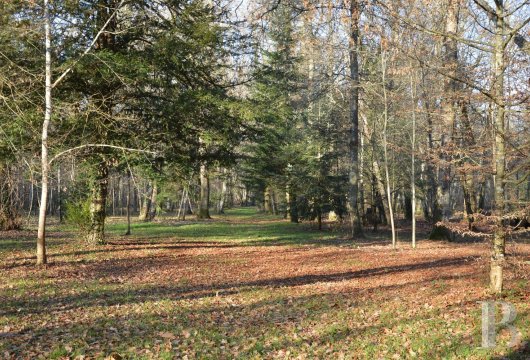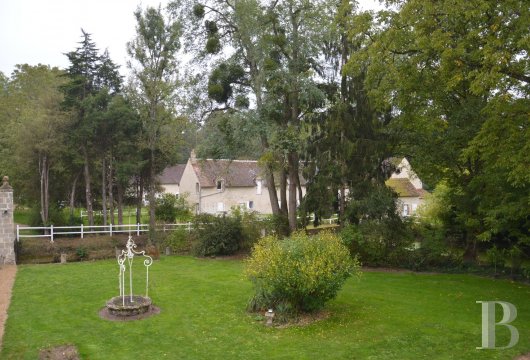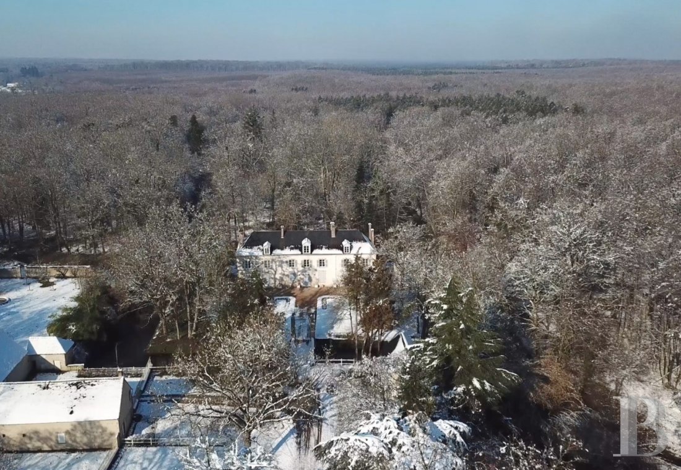Location
The property is located in the Centre-Val de Loire region, in the largest public forest in France: the Orleans Forest, that accounts for 35,000 hectares out of a total of 50,000. The municipality in which it is located has a population of 450, boasts several shops and is situated in a Natura 2000 protection zone. The surrounding area is one of exceptional heritage, with the royal River Loire, the Orleans Canal, the Grandes Bruyères arboretum, several characterful villages such as Sully-sur-Loire as well as the region’s famous stately homes and mansions. The village is less than 30 kilometres from Orleans, from where the Paris-Austerlitz station can be reached in 1 hour, and is also 120 kilometres from the French capital by car, via the A6/A10 motorways or the N20 major road. The Loiret-Valley airport and Motargis-Vimory aerodrome are also both nearby.
Description
The Dwelling
This 18th century, rectangular building was built in a classical style with plain, symmetrical lines. It has been fully restored. It spans a floor surface area of approx. 500 m², excluding the attic space, over three levels. A dressed stone overhanging cornice enhances the slate hip roof which features numerous roof dormers topped with pediments and brick chimney stacks. The stone facades are covered with beige rendering. Dressed stone framing surrounds the numerous openings and bull’s eye windows and stone steps provide access to all the doors.The ground floor
This level spans a floor surface area of approx. 240 m² with 3.5 m high ceilings. The large vestibule, with its side openings and featuring four large wooden doors, provides access to both sides of the dwelling. On the left-hand side, a large entrance hall, the window of which still has its cement tiled window seat, can be divided into three sections with a corridor lined with large hanging spaces, a toilet with a wash-hand basin and hall area housing the winding, oak wood stairway with wrought iron railings and a wooden banister. A little dining room, enhanced with cleverly sculpted, white wall trimming, adjoins a kitchen with built-in cupboards, including a stone sink topped with a wooden, monumental extraction hood as well as an open-hearth fireplace. A spacious, luminous dining room, heated by a stone fireplace opens on to a gravel terrace. This room is decorated with wainscoting and white painted walls, from which stands out a fresco of a hunting scene created by renowned painter and poster designer Albert-Guillaume. On the right-hand side of the vestibule, the first lounge is lined with panelling and features a marble fireplace adorned with a bas-relief. A large, wooden door opens into a study. These areas communicate with the second lounge with its herringbone pattern parquet flooring. The room is decorated with panelling bearing twelve medallions created in accordance with an 18th century model, kept in Carnavalet museum. They represent motifs designed by painter Jean-Baptiste-Oudry based on Jean-de-la-Fontaine’s fables. The reception room is also enhanced with rosettes, moulding and a fireplace. A last utility room houses an entrance door, a monumental fireplace and a boiler room. The predominantly stone floors have coloured inlaid decoration; old terracotta tiles cover the floors in the small dining room and the kitchen. There is underfloor heating, while all the windows are double glazed with wood joinery.
The upstairs
This level spans a floor surface area of approx. 255 m² with 3.3 m high ceilings. The landing provides access to a master suite and to a long corridor which leads to six bedrooms and a linen room. The first wing includes a bedroom, with parquet flooring laid in a Versailles pattern, where the walls, the light-coloured joists and the openings make it extremely bright. It opens into a dressing room, followed by a bath-shower room, with an ancient cast-iron bathtub, two washbasins and a toilet. Each room is illuminated via a large window overlooking the parklands. All of the bedrooms in the second wing have a shower room with a toilet. They are painted or decorated with printed wallpaper and have a fireplace as well as large, built-in wooden cupboards. All the floors are covered with parquet flooring or old terracotta tiles, with the exception of the bathrooms which have the same floor covering as on the ground floor. All the windows are double glazed with wooden joinery. Heating is provided by a heat pump, which is, in turn, supplemented by electric radiators.
The attic
This level, spanning a floor surface area of approx. 250 m², awaits conversion. All the beams and joists have been left exposed and the floor is covered with old terracotta tiles.
The outbuildings
The two pavilions flanking the main residence are built of stone covered with beige rendering. A dressed stone overhanging cornice enhances the slate hip roofs which feature several roof dormers topped with a little pediment. The building on the left-hand side was once used as an orangery. It has a small cellar beneath it. The building on the right-hand side houses a little chapel and a garage in use as a woodshed which is practical as it is right next to the house.The former rural farm
This block layout farmstead consists of two traditional long farmhouses and two barns, spanning approx. 140 m². The exposed stone walls are topped with roofs covered with local tiles. The caretaker’s cottage and another dwelling, spanning a total floor surface area of approx. 160 m², await conversion. They each feature a living room, a bedroom, a kitchen and a shower room with a toilet, as well as both fuel oil and electric heating.Opposite stand a group of buildings comprising a hunting room, a dovecote, a garage and a woodshed. The buildings are constructed from exposed stone and covered with new slate roofs. The first, spanning a floor surface area of approx. 40 m², comprises a living room with an open-plan kitchen and a toilet. The dovecote spans a floor surface area of approx. 28 m² and the garage approx. 55 m² over two levels.
Our opinion
This exquisite residence, only one hundred kilometres from the former Porte d’Orléans gate in Paris, is located far from the madding crowd and boasts a rare asset: silence, of such a degree that it instinctively commands respect. It has been entirely restored in a discrete yet romantic way and has stood tall for generations among the ancient trees of the country’s largest public forest, with a noble yet restrained character. Wildlife and vegetation flourish in the protected site surrounding the edifice, allowing walks without limits.
In addition to the 12-hectare estate, approximately 5 hectares of woods and 7 hectares of meadows adjacent to the property are also available for purchase, which open up a wide range of possibilities, such as a stately holiday home, a family property or a hospitality activity. Regardless of the future project, the property can be easily adapted to the fit requirements of the most demanding of endeavours.
1 685 000 €
Fees at the Vendor’s expense
Reference 966315
| Land registry surface area | 18 ha 5 a 19 ca |
| Main building floor area | 500 m² |
| Number of bedrooms | 7 |
| Outbuildings floor area | 763 m² |
French Energy Performance Diagnosis
NB: The above information is not only the result of our visit to the property; it is also based on information provided by the current owner. It is by no means comprehensive or strictly accurate especially where surface areas and construction dates are concerned. We cannot, therefore, be held liable for any misrepresentation.


