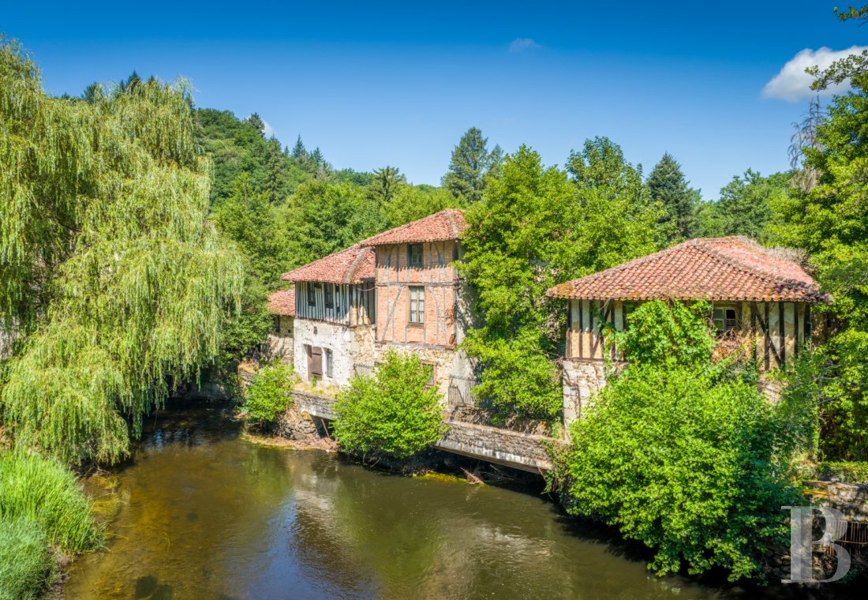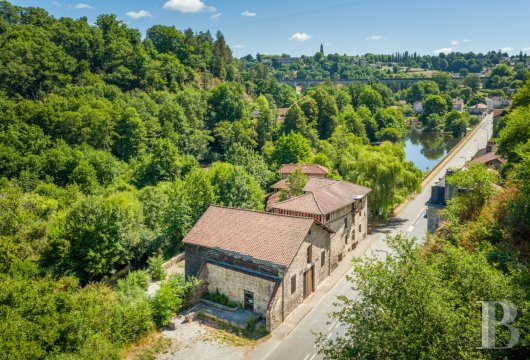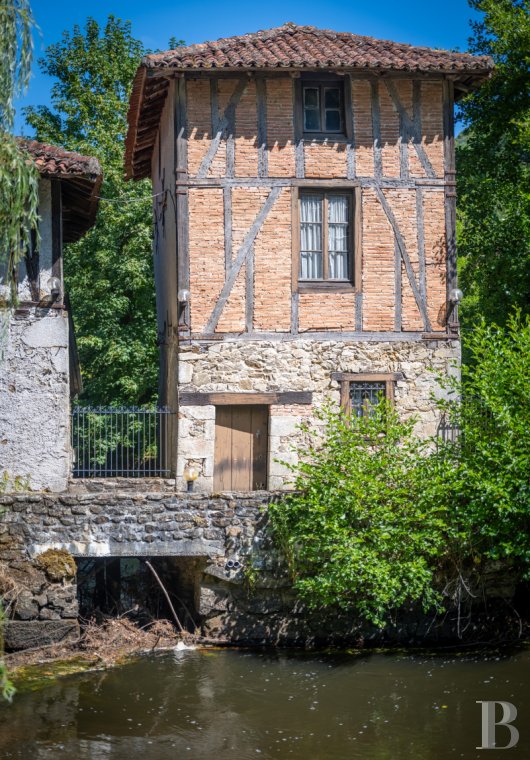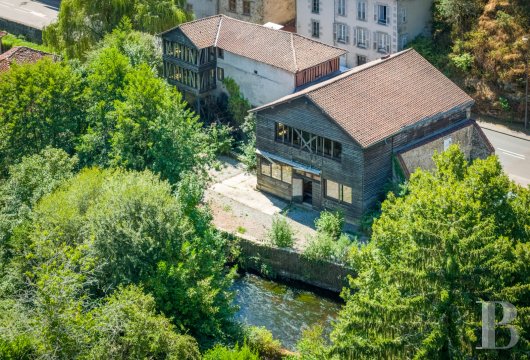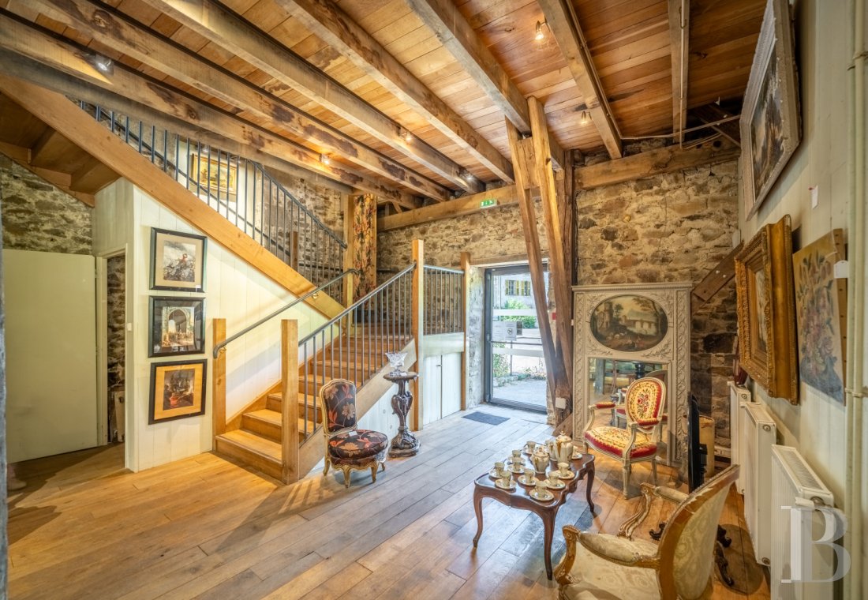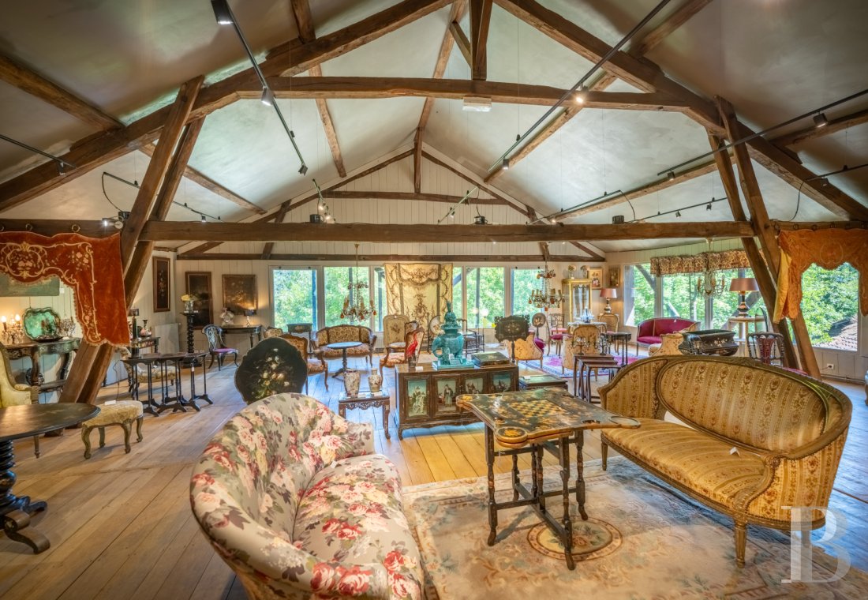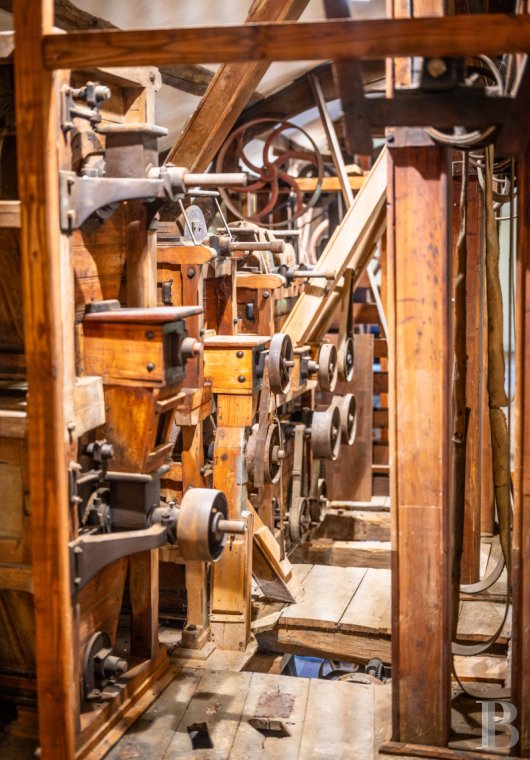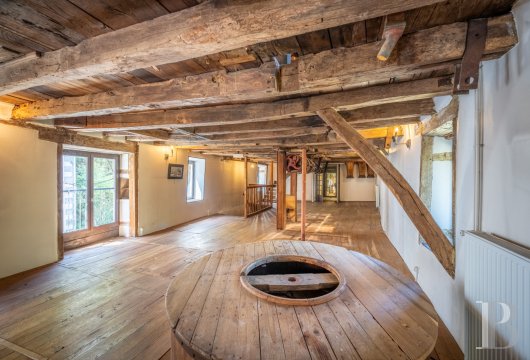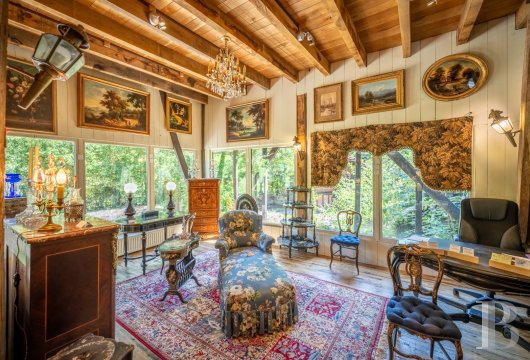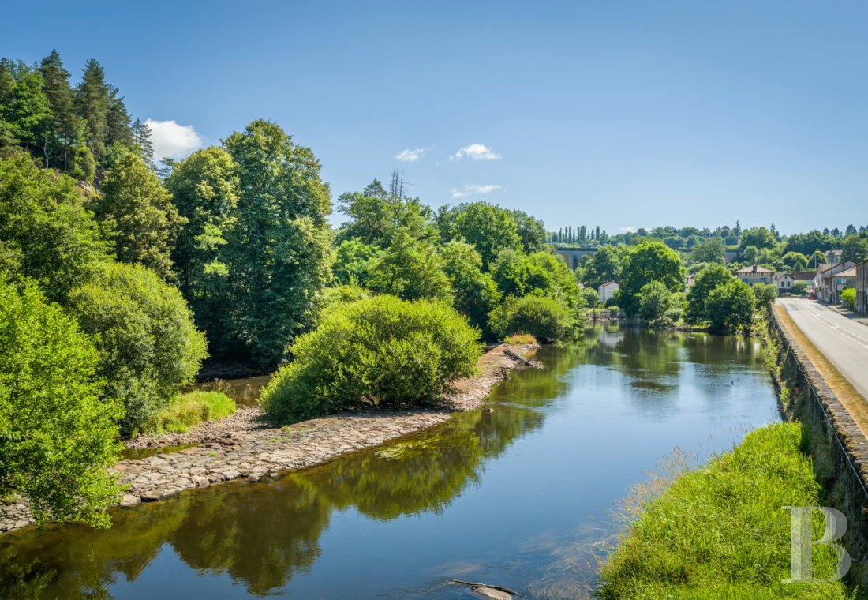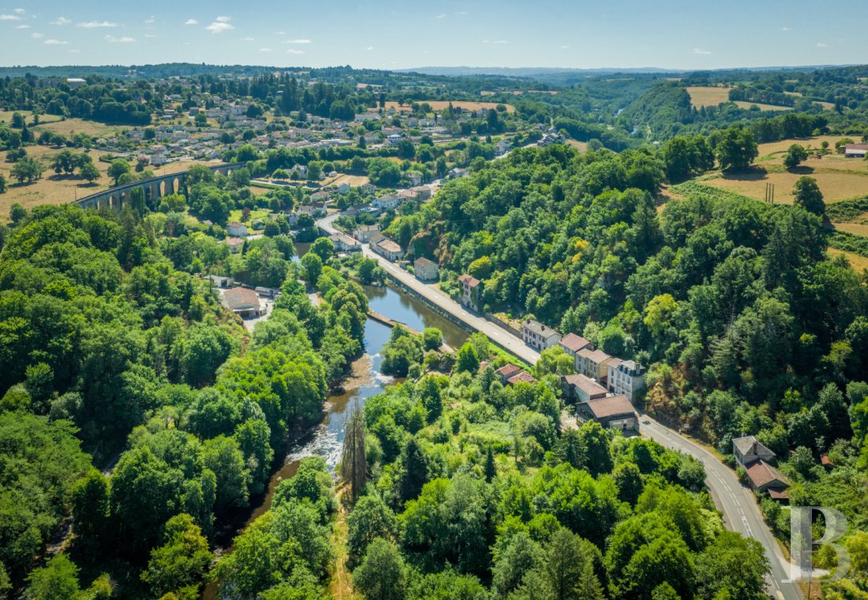Location
In the Haute-Vienne, between Limoges and the vast expanses of the Millevaches Regional Nature Park in Limousin, the medieval town of the Monts et Barrages region, with its 4 300 inhabitants, is part of a landscape where tradition and a gentle way of life come together. Its admirably preserved old town is home to a Romanesque collegiate church listed as a UNESCO World Heritage Site. Tradition is still alive and well here, with age-old skills such as Limoges porcelain, handmade paper and leatherwork. The surrounding unspoilt countryside is a haven for contemplation and rejuvenation, while the local gastronomy highlights the welcoming art of living here. The town is home to all essential shops and services; medical, educational, cultural and sporting. A dense network of associations (over 80 organisations) and 325 businesses are a sign of real economic dynamism. Paris can be reached in 4 hours 15 minutes on the A20 motorway, Clermont-Ferrand can be reached in 1 hour 20 minutes, and Limoges airport, which is 35 minutes away, has regular flights to Lyon, Marseille, Marrakech and several UK destinations.
Description
The large mill
This is located on the edge of the departmental road, with easy access, a dedicated parking area and a ramp to facilitate entry for people with reduced mobility. It comprises two separate spaces which are connected on the inside and have canal tile roofs in good condition. The stonework on the south-facing façade is dressed in rubble stone, while the north-facing façade is covered in wooden cladding. On the top floor of the second building, an elegant façade with timber-framed gables underscores the care taken with the architecture. On the north façade, an external staircase houses a 4 m diameter paddle wheel at its base, an imposing vestige of the former milling activity. It remains connected to a second wheel, located in the basement, inside the building. The original mechanisms used to make flour are still intact and carefully preserved: fixed and rotating millstones in their casings, hoppers, water tanks fitted with spinning wheels, sieves, gates, flour bins, as well as all the belts needed to put the mill back into service.
The ground floor
A large, light-filled showroom with oak parquet flooring and French-style ceilings adjoins an open-plan workshop area, both on the roadside and in the courtyard. A staircase leads from this room to the basement. A former professional kitchen with a cold room is a reminder of the restaurant that once occupied the site.
The first floor
Two staircases and an electric lift lead to a large reception room with oak parquet flooring, as well as a second large room where there is still a millstone set in its wooden casing.
The second floor
Beneath the roof structure of the east wing of the large mill, the top floor, which has been completely renovated, reveals some impressive machinery. Wheels, gears, chains and cases make up a remarkably well-preserved collection of period features. This mechanical architecture now deserves to be showcased for educational purposes.
The four small mills
Between the lively water, the gardens and the rocks, there are four of them, each distinguished from the others by the weirs that separate them. These carefully engineered weirs direct the flow of the river to strike the waterwheel blades with optimum efficiency. At the entrance to each weir, valves allow the flow rate to be precisely adjusted, before the water continues its course through an outlet canal. In 1892, there were no fewer than seven paddlewheels on the site. A little upstream, a dyke diverts the river and used to regulate the passage of logs. Submerged foundations, anchored on a rocky bed, offer natural resistance to the force of the current. The architecture also takes account of recurrent flooding: the ground floor walls, built of granite rubble, are robust against damp and in a good state of conservation. The canal tile roofs require a complete overhaul. Inside, the floors, walls and ceilings of the four mills require complete restoration. The first covers an area of around 60 m², the second 70 m², the third 60 m² too, while the last, which still has a clay floor, covers around 50 m².
Our opinion
Both sensitive and fragile, this site has remained virtually unchanged since the 12th century. It is the only evidence of mills installed in a row along the entire course of the Vienne. The final shutdown of the last flour mill in 1968 marked the end of an era. Since then, the place has had several lives: cabaret, restaurant, showroom for a famous porcelain manufacturer, and today an antique shop. From the road to Limoges, the set is revealed as an emblematic image, both a gateway to the town and a living postcard. The water rights, which are still in force, are just waiting to be updated, especially as the mechanisms of the large mill have remained intact. A new chapter could start here, nurtured by a vision in dialogue with local stakeholders. A living museum, an educational centre, artists' studios, a concert hall, an exhibition hall or a wedding venue: a wide range of commercial, cultural and tourist uses are emerging to breathe new life into this traditional heritage.
250 000 €
Fees at the Vendor’s expense
Reference 492305
| Land registry surface area | 8780 m² |
| Main building floor area | 600 m² |
| Number of bedrooms | 1 |
| Outbuildings floor area | 250 m² |
| including refurbished area | 600 m² |
| Elevator | 1 |
NB: The above information is not only the result of our visit to the property; it is also based on information provided by the current owner. It is by no means comprehensive or strictly accurate especially where surface areas and construction dates are concerned. We cannot, therefore, be held liable for any misrepresentation.


