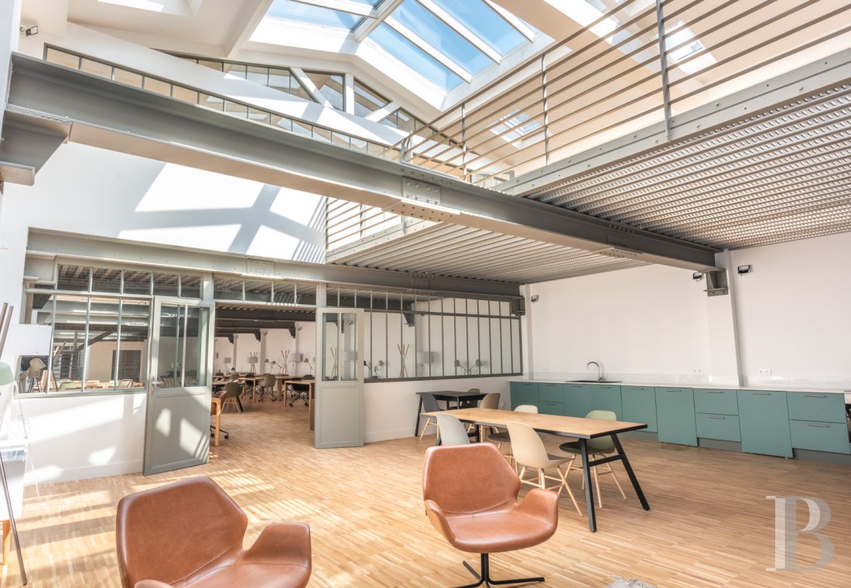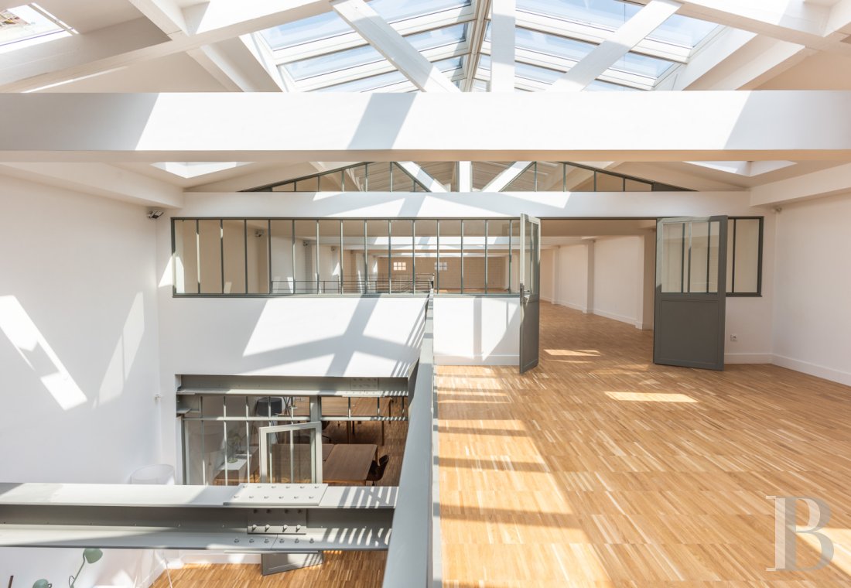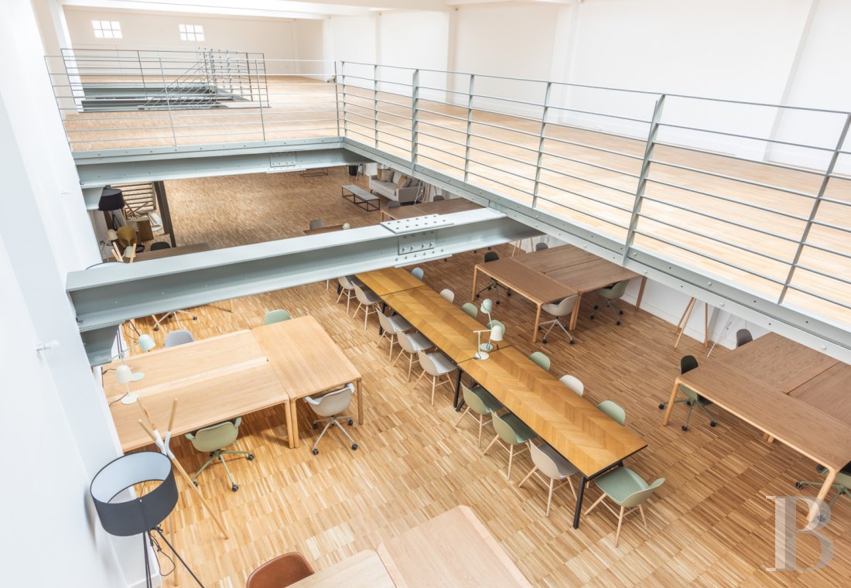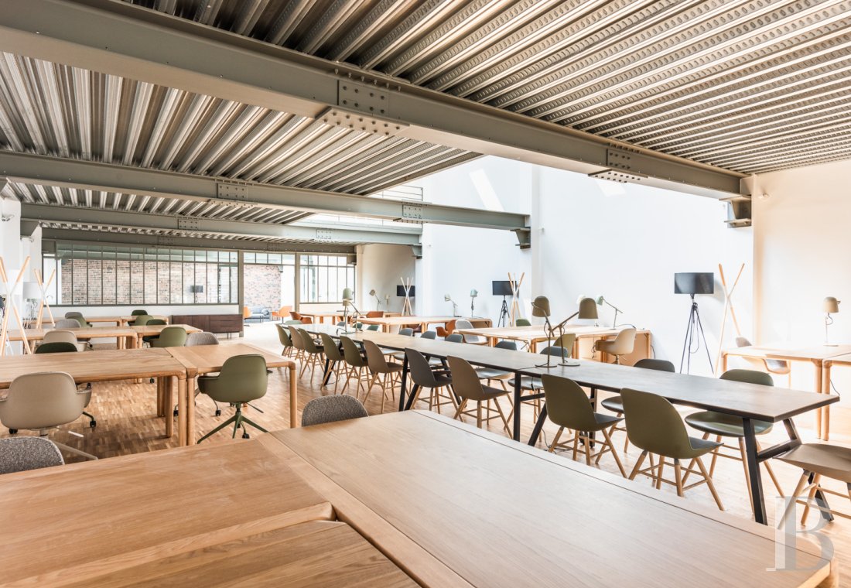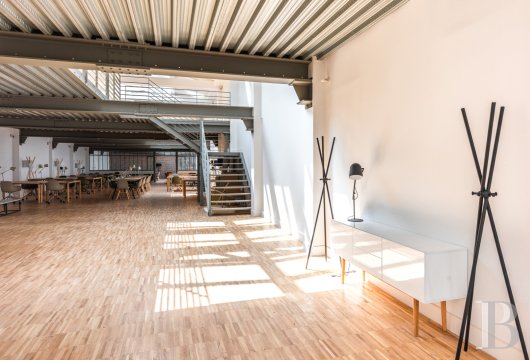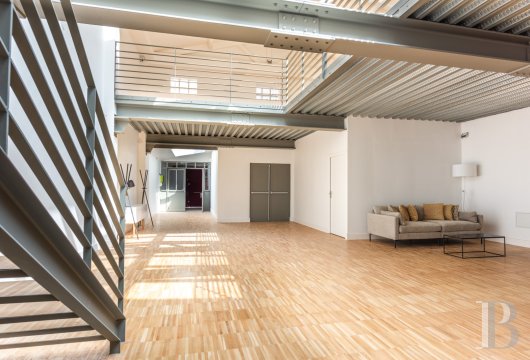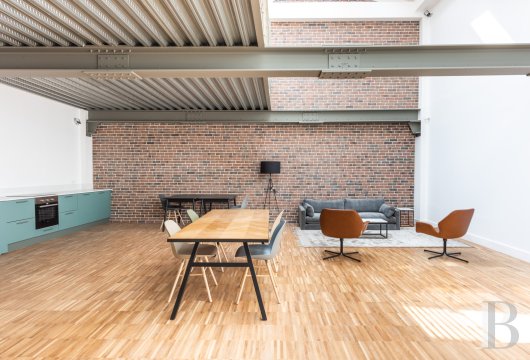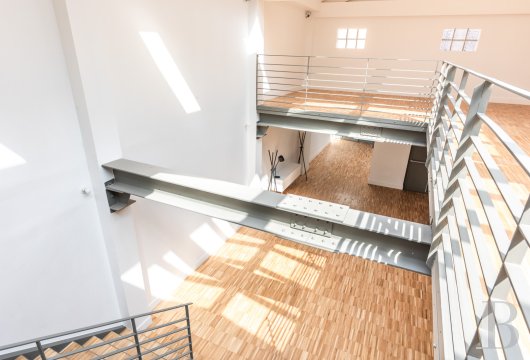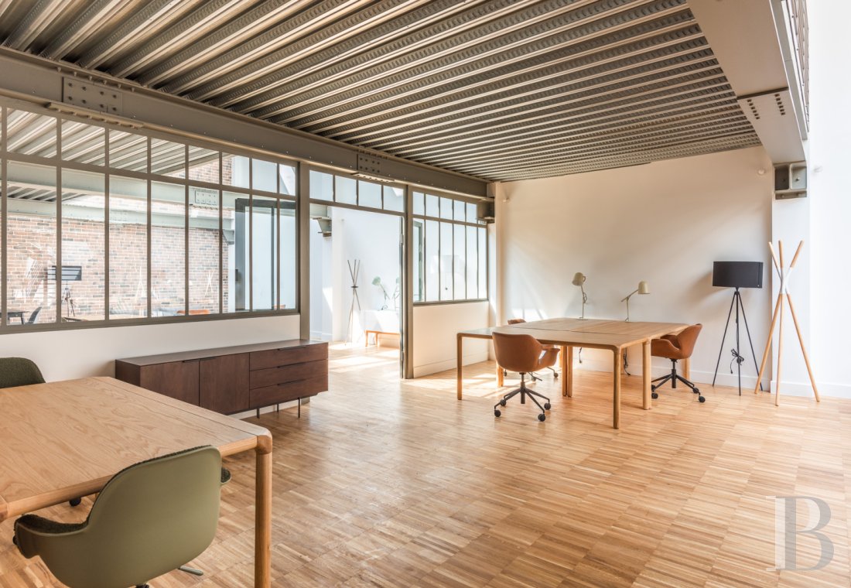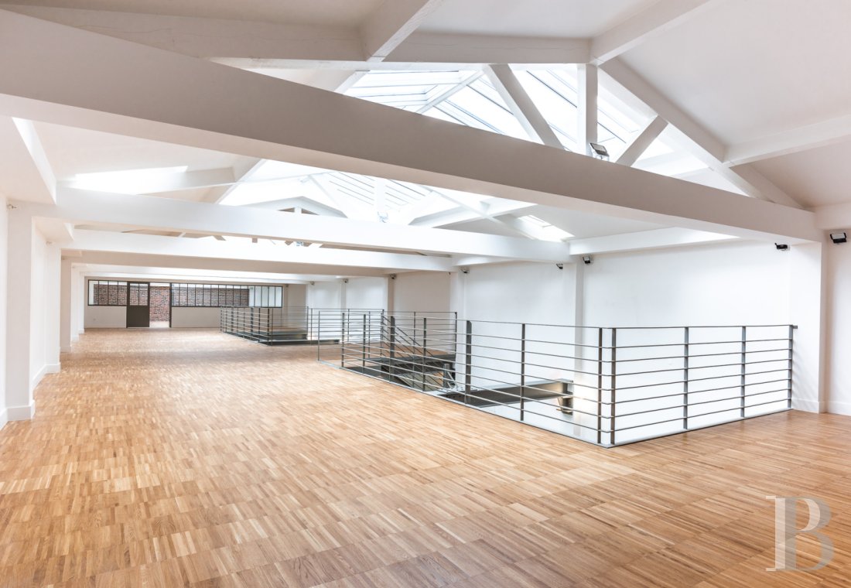Location
The name 'Buttes-Chaumont' stems from the famous park covering more than 25 hectares, which is less than 100 m from the property. The park was designed by the engineer Adolphe Alphand on the orders of Baron Haussmann, at the express request of Napoleon III who, having returned from London charmed by the city's many landscaped “English-style” parks and gardens, commissioned its creation.
The district is known as "Amérique", after the old American quarries, which supplied gypsum and sandstone for the construction of buildings and houses in the surrounding area until 1875. Agricultural and wine-growing practices provide the earliest evidence of activity in the area. In the 16th century, seven mills were built, as depicted on the Roussel plan of 1730, and these continued to exist until the industrial era. A similar mill still remains on the Montmartre hill: The "Moulin de Blute-Fin", better known as the "Moulin de la Galette". In 1895, Léon Gaumont set up workshops in Rue des Alouettes and Rue Carducci to manufacture optical and photographic equipment. These became first the Elgé film studios (L.G. standing for Léon Gaumont), and then Gaumont in 1905, known as "the biggest film studio in the world". With the advent of electricity, filming could be carried out 24 hours a day. This was the heyday of the Buttes-Chaumont studio, the René-Barthélemy centre, then Radio Cinéma, RTF, ORTF and finally SFP until 1993.
Description
The porch leads onto a lobby and then into the main space through a double metal door with glass panels.
The 36 m long, 8 m wide space is topped by a gable roof, whose ridge is more than 7 m high along its entire length, so that the property can be divided into two levels. At the back of the ground floor, a metal-framed partition with a glazed upper section almost 8 m from the rear wall divides the room into two areas. Next to the entrance to the main area, a door on the left leads to lavatories.
The load-bearing structure is exposed. This is formed of ten vertical posts abutting the walls on the left and right, at regular intervals of around 4 m. The gable roof is supported by structural elements featuring tie beams spanning almost 9 m from post to post, with a ridge finial at the centre and two rakers supporting the principal rafters. The roof has a series of glazed sections providing overhead light. Roof windows in the extension keep the premises well ventilated.
On the ground floor, metal brackets are fitted to the posts, support girders made up of three painted metal I-sections bolted end-to-end with two intermediate plates. This structure supports the upper floor. Three floor openings measuring roughly 8 x 4 m, running the length of the right-hand side of the floor, let overhead light pour in through the glass roof. The exposed underside of the upper floor is of ribbed steel panelling. Horizontal metal guardrails protect all the sides of the floor openings. As you enter, the first opening contains the L-shaped staircase with an intermediate landing. Built on two metal stringers supporting steps without risers, this helps to spread the light. On the upper floor, the volume is also divided lengthways by a metal partition with a solid base topped by glass panes, approximately 8 m from the back wall. Access is through a double glass door. The two closed spaces on the first and ground floors are connected by a floor opening. The wooden floors are laid in thin strips resembling end-on blocks of laminated timber.
Our opinion
The intelligent renovation of this former workshop has preserved and enhanced its industrial-style architectural features. With its exposed metal structures, walls clad in rough brickwork, skylights providing pleasant overhead lighting and large, open-plan areas where natural light is optimally diffused, the property is now ready to accommodate more than fifty workstations. The light-coloured, narrow-strip hardwood floors soften and add warmth to the industrial atmosphere of the place. Those for whom socialising is an essential part of their activity will be delighted by the proximity of the Buttes-Chaumont park, the ease of getting around thanks to the public transport network and the many trendy bars and restaurants in the area.
4 100 000 €
Negotiation fees included
3 904 762 € Fees excluded
5%
TTC at the expense of the purchaser
Reference 900853
| Total floor area | 569 m2 |
| Ceiling height | 8.5 |
| destination places | commercial |
| Number of lots | 28 |
| Annual average amount of the proportionate share of expenses | 3620 € |
NB: The above information is not only the result of our visit to the property; it is also based on information provided by the current owner. It is by no means comprehensive or strictly accurate especially where surface areas and construction dates are concerned. We cannot, therefore, be held liable for any misrepresentation.

