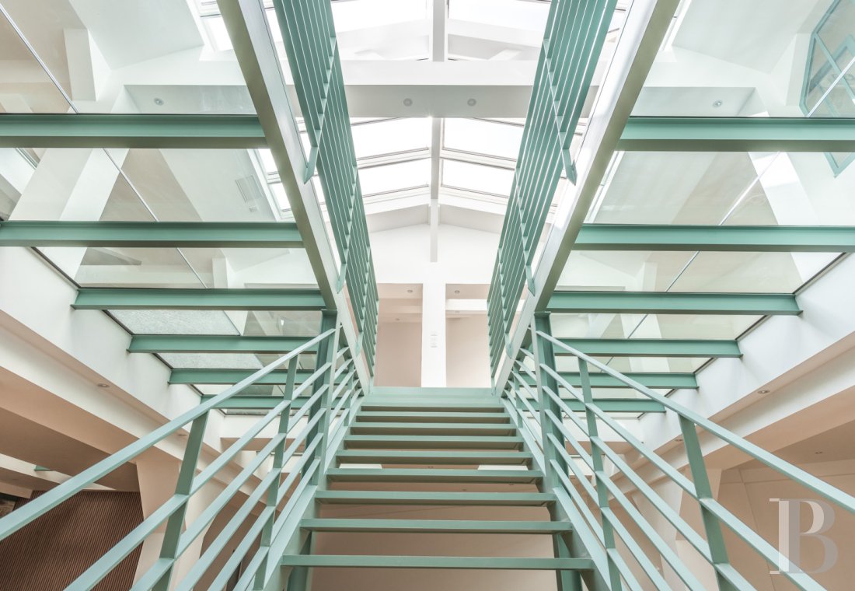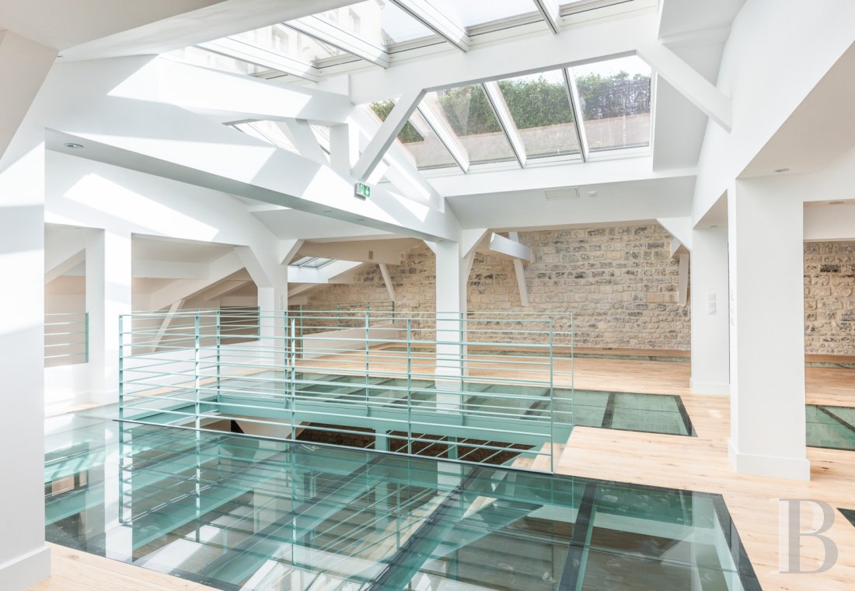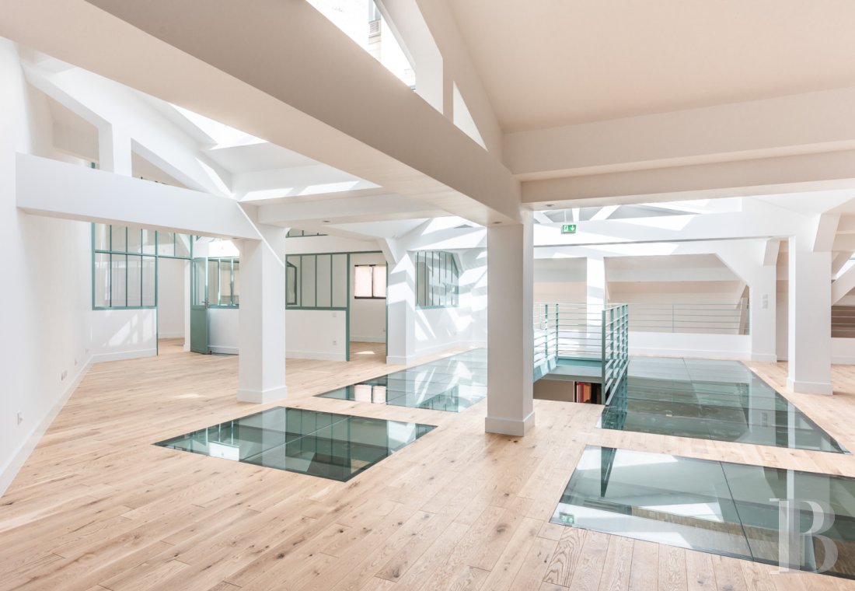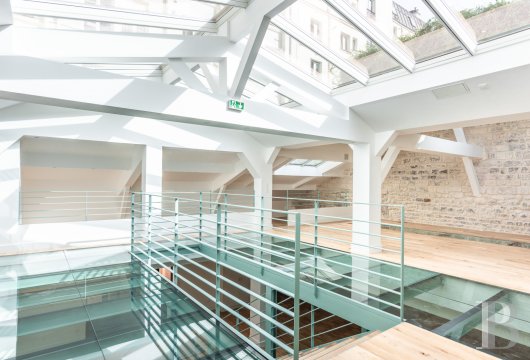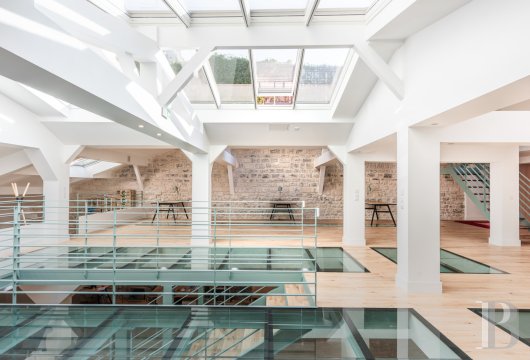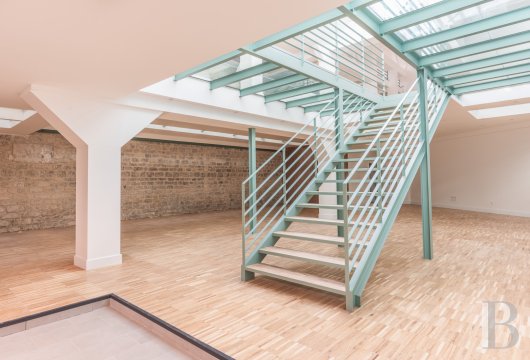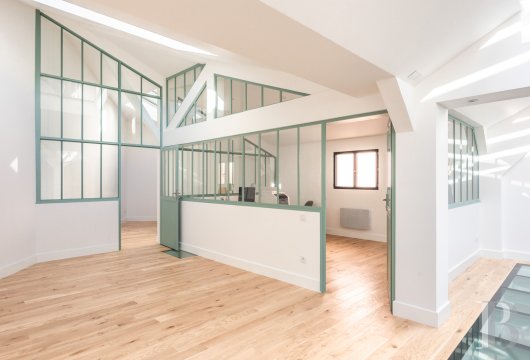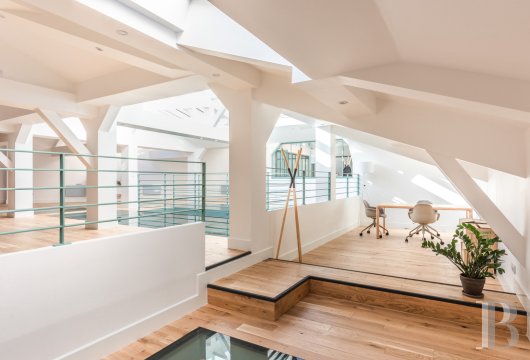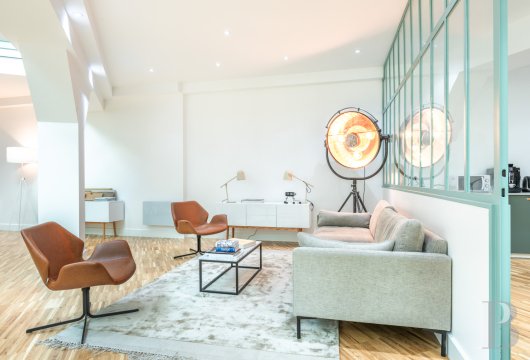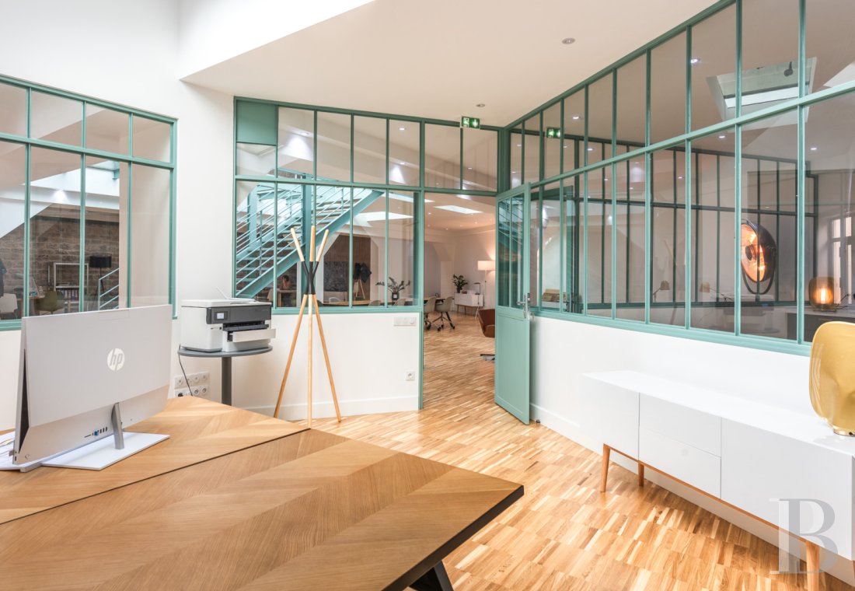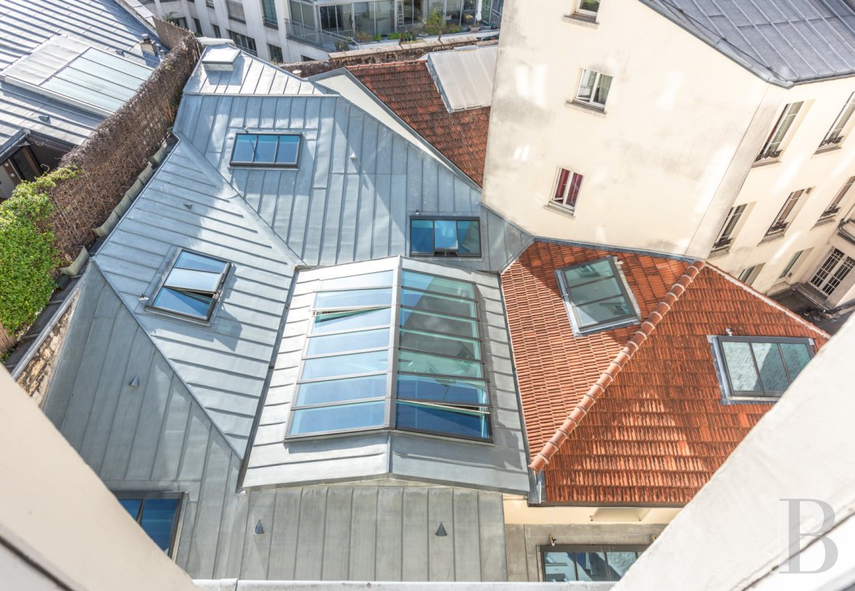levels, a glazed roof and a trendy industrial style, near the square Place de la Bastille
Location
The property lies in the 11th arrondissement of Paris, equidistant from the famous squares Place de la Bastille and Place des Vosges. It is nestled in the city’s Roquette district, not far from the River Seine, quays and a port. From the property, the trendy Marais district lies just on the other side of Boulevard Richard Lenoir.
The 11th arrondissement, an area north of the River Seine, has long been associated with craftsmanship in furniture. Here you still find countless old industrial workshops that have been converted into spacious open-plan apartments – either for accommodation or, like in this property, workspaces. Many nearby metro stations, bus stops and bicycle lanes make this vibrant district an especially well-connected spot in Paris.
Description
The interior
The edifice’s street-side entrance door leads into a first space of around 40m² beneath the apartment building’s first floor. The architectural and decorative design of the property’s remarkable interior is resolutely industrial in style: it features solid wood strip flooring, walls of exposed stonework and painted cast-iron pillars. The stonework of the walls shared with the neighbouring properties has been restored, repointed and left exposed.
The ground floor
Once you have gone through the first space framed with brick pillars, you reach a vast triangular space 20 metres further on. This space forms the property’s open-plan ground floor, which covers an area of over 280m². All the posts and beams here are painted white. Exposed metalwork and frames around glazing are painted sea green. In the middle, a straight metal staircase with solid-timber open-tread steps leads up to the first floor. Directly above it, a glazed roof section – about 6 metres long with two slopes around 2.5 metres wide – bathes the interior in natural light that floods even the ground floor through glass panels in its ceiling. Opposite the staircase, a glazed double door leads out into the edifice’s inner court. The roof frame evokes origami. The web of its metal structure casts stick-like shadows in different directions. At the back, on the left, a space for lavatories and washbasins is hidden behind a partition of timber panelling with false openwork. And two adjoining rooms behind industrial-style partitions with glazed upper sections lie to the right of the staircase. One of these rooms is a kitchen.
The first floor
On the first floor, the stairwell is edged with a metal guardrail of horizontal bars. Large panes of glass are fitted in the flooring around the stairwell. Wood strip flooring extends across the rest of this vast space. This level offers a floor area of over 200m². A space for lavatories and washbasins is hidden behind a partition of timber panelling. The floor includes two other office spaces, which lie behind partitions with glazed upper sections. They each have a window that looks down at the inner court. The ceilings on this floor follow the form of the roof slopes and are punctuated with seven skylights and a large glazed section in the middle.
The second floor
A straight metal staircase like the one that leads from the ground floor up to the first floor connects to a mezzanine with a floor area of around 25m², edged with a balustrade: metal rails upon a solid lower section.
Our opinion
This remarkable property is a unique gem: a typical late-19th-century industrial workshop converted into a delightful office space in a style as trendy as its vibrant neighbourhood, which lies near the old Marais district, the splendid square Place des Vosges and a picturesque port. Authentic tokens of the property’s construction era have been masterfully restored. Its interior dimensions are magnified by glazed roof sections and panes of glass flooring that flood the spacious workspace with natural light. The place is ready for people to settle into it. Over 50 talents could work here, making the most of the property’s meeting rooms, reception spaces and relaxation corners. This area of Paris is well connected to the city’s metro system, bus lines and bicycle lanes. The district is well known for its countless bars, restaurants and venues close to the famous square Place de la Bastille. Young employees will love being based in this vibrant spot in the French capital.
7 200 000 €
Negotiation fees included
6 857 143 € Fees excluded
5%
TTC at the expense of the purchaser
Reference 416924
| Total floor area | 612 m2 |
| Number of rooms | 15 |
| Ceiling height | 7 |
| Number of bedrooms | 5 |
| destination places | commercial |
| Number of lots | 45 |
| Annual average amount of the proportionate share of expenses | 10000 € |
NB: The above information is not only the result of our visit to the property; it is also based on information provided by the current owner. It is by no means comprehensive or strictly accurate especially where surface areas and construction dates are concerned. We cannot, therefore, be held liable for any misrepresentation.

