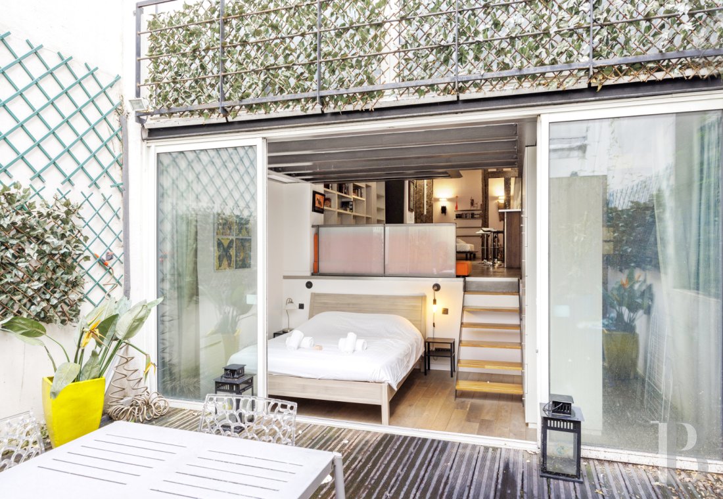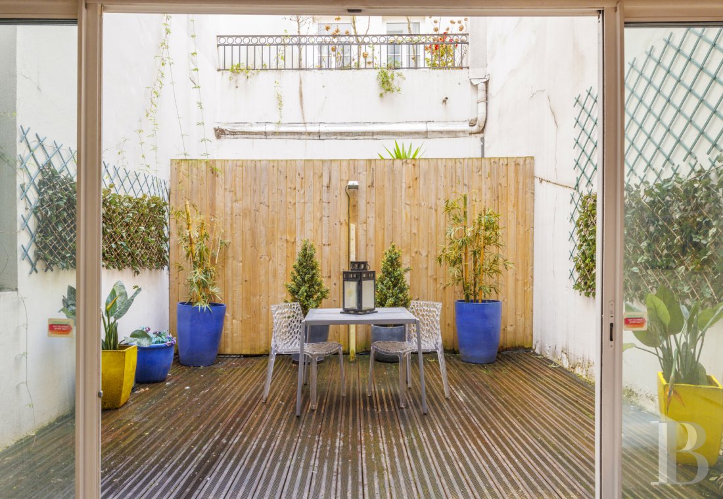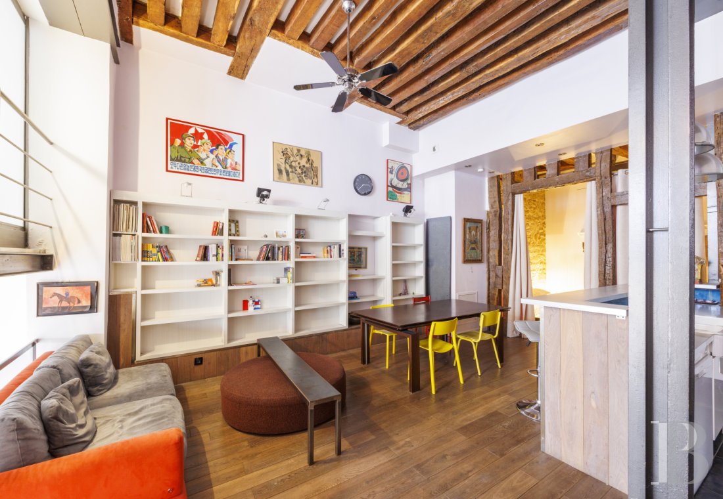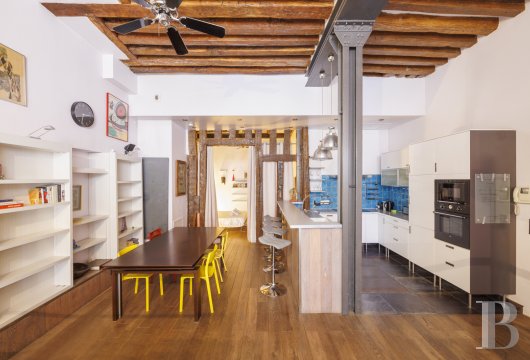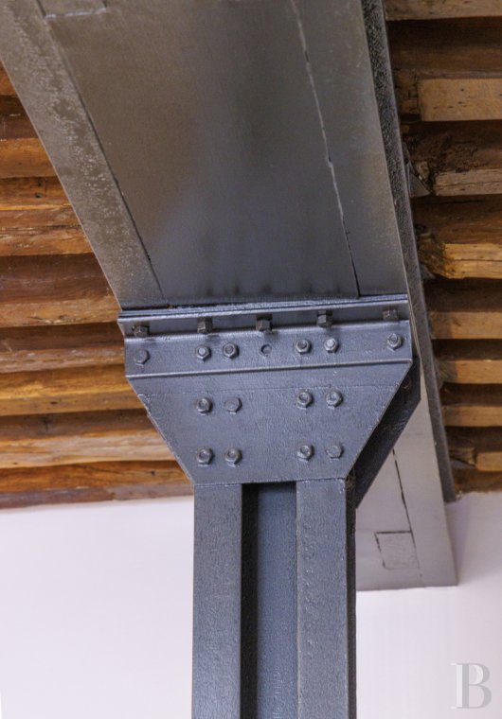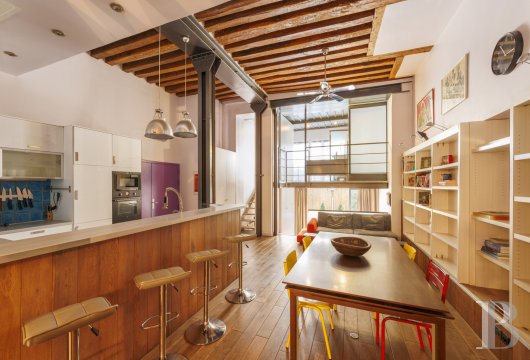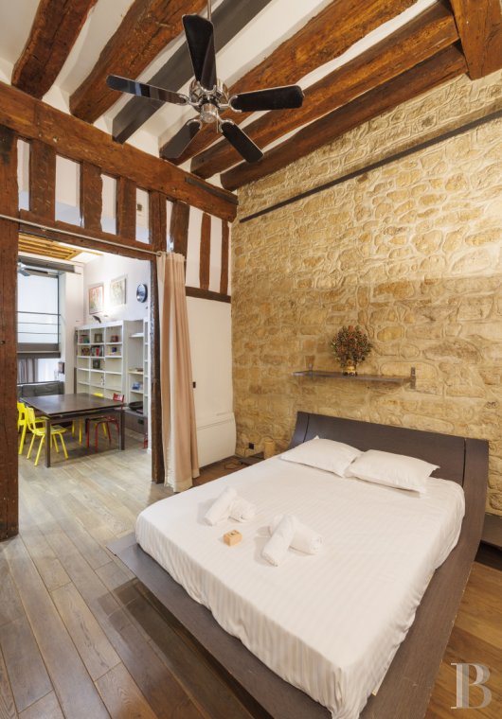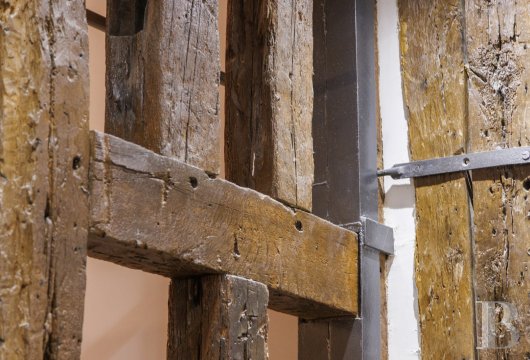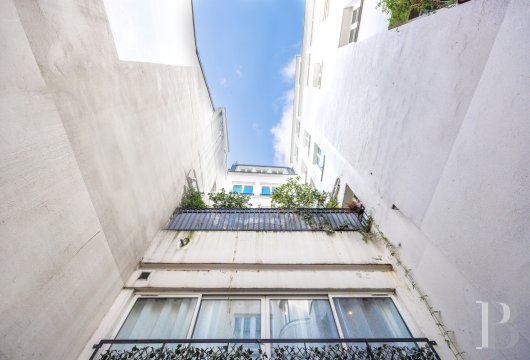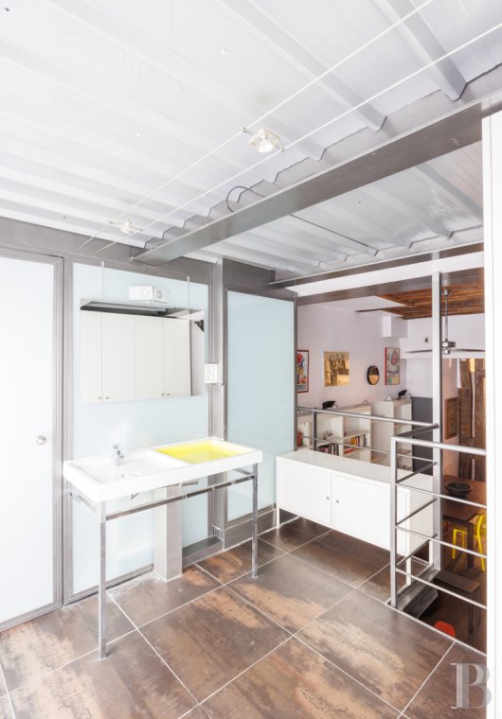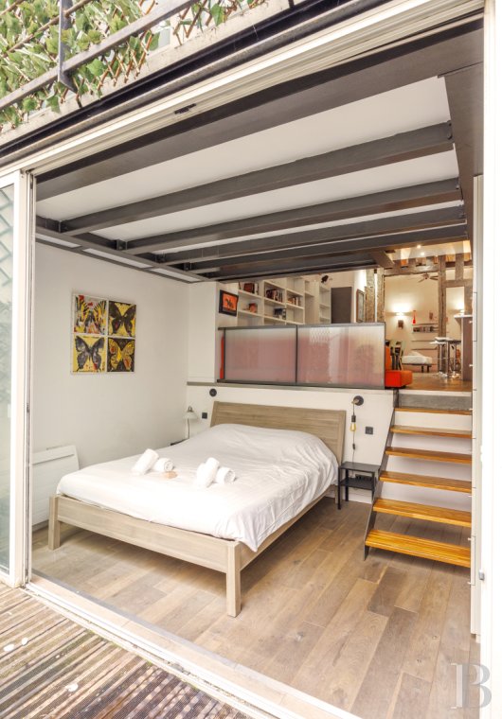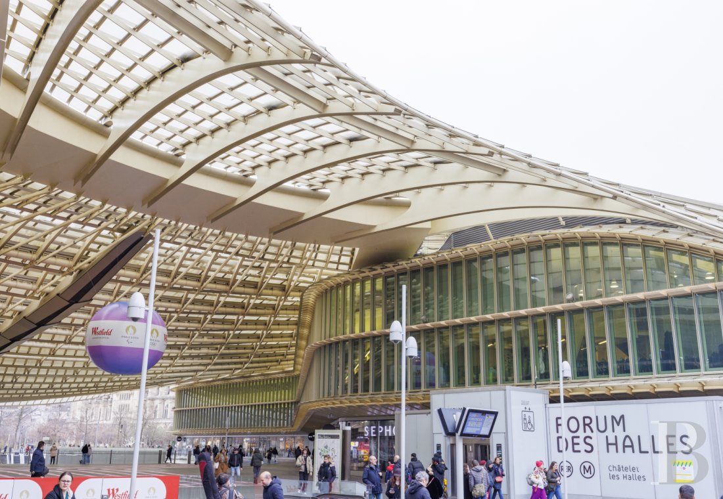Location
Paris's first and oldest arrondissement has benefited from a number of major and prestigious redevelopments over the years: the spectacular renovation of the nearby Poste du Louvre; the Canopy above the Les Halles shopping centre, with its almost 20,000 m² of cultural and commercial facilities; the conversion of the Bourse du Commerce, where the Pinault Foundation exhibits its collection of over 10,000 artworks at the far end of the Nelson Mandela garden; and soon, the new Fondation Cartier, which will replace the galleries of the Louvre des Antiquaires. If the proximity of the Hôtel Drouot auction house, the numismatists, the Palais Brongniart (former stock exchange) and the Banque de France attracts financiers and businessmen, the "Tout-Paris" (Parisian elite) come to dine in this famous district, where a large number of Michelin-starred restaurants and traditional bistros taken over by young chefs can be found. Today, this area has become a rival to the 'golden triangle' of the 8th arrondissement, attracting connoisseurs and lovers of Old Paris every day.
Description
There are two secured entrance doors to the building: the first, on the street, has a key-code entry system, and the second, located at the top of a short flight of steps, is equipped with an intercom device. The shared areas are simple and spacious, with tiled floors and painted walls.
As you enter the flat, there is a vast living room, which is separated from the large, fully-equipped open-plan kitchen by a bar. The ceiling height of around 3.8 m reveals the original wooden beams and a bolted RSJ structure. On the right, the timber-framed structure of a mainly openwork partition wall protects a bedroom, where one wall is of exposed stone. The floors are of wide strip hardwood. On the left, two flights of stairs featuring riserless wooden steps, with metal stringers and balustrades, lead to two split-levels that open onto a patio via large sliding glass doors. On the lower level, a bedroom opens onto a terrace with wooden decking, enclosed by two walls and a wooden screen, and on the upper level, there is a shower room with a tiled floor. The glazed, enclosed space with shower and toilet overlooks the living room. This level is protected by a metal balustrade. The next-door studio flat with adjoining terrace is also up for sale, an opportunity not to be missed.
Our opinion
This historic and ever-changing district has always been the lively heart of Paris, with its own unique atmosphere. The ideal location of the flat, in the city's nerve centre, close to the largest public transport station in the capital, is an exceptional spot for those who want to be mobile. Modern-day nomads, lovers of the "art de vivre canaille" (“raffish” way of life associated with the former food halls and the surrounding restaurants open day and night), epicureans and culture buffs alike can all enjoy this rare property, with its generous volumes, open spaces and fine materials, as well as its pleasant, tranquil outdoor space. The new inhabitants will be able to make the most of a place with exceptional character by redecorating or restoring it, with or without respecting the existing loft features, depending on their choice.
840 000 €
Fees at the Vendor’s expense
Reference 316454
| Total floor area | 77 m² |
| Number of rooms | 3 |
| Ceiling height | 4.5 |
| Reception area | 35 m² |
| Number of bedrooms | 2 |
| Surface Terrace | 20 m² |
| Surface Cellar | 6 m² |
| Number of lots | 8 |
| Annual average amount of the proportionate share of expenses | 1927 € |
French Energy Performance Diagnosis
NB: The above information is not only the result of our visit to the property; it is also based on information provided by the current owner. It is by no means comprehensive or strictly accurate especially where surface areas and construction dates are concerned. We cannot, therefore, be held liable for any misrepresentation.

