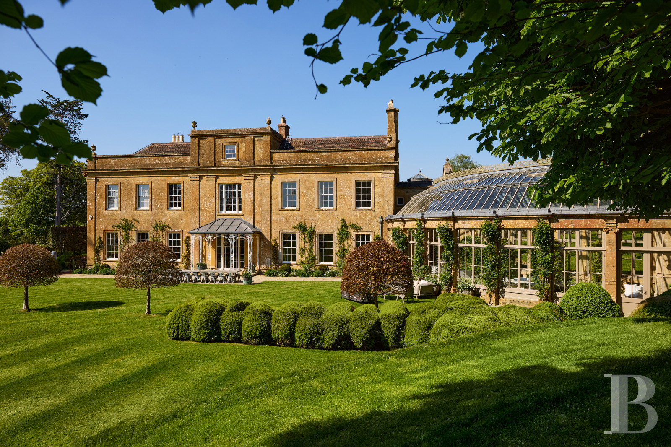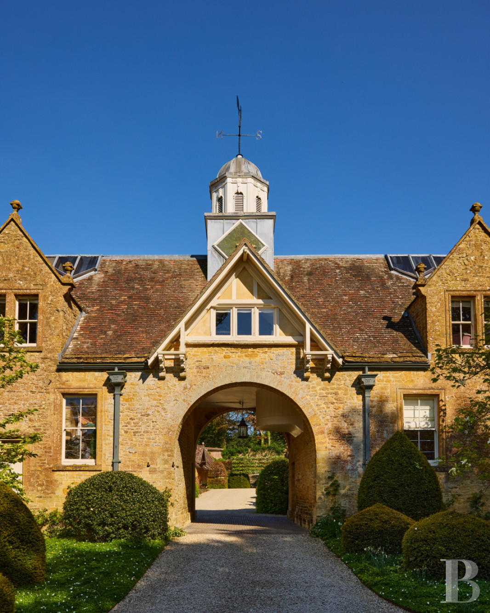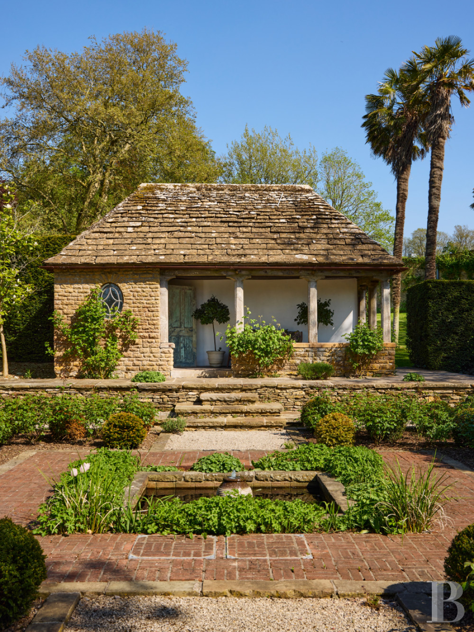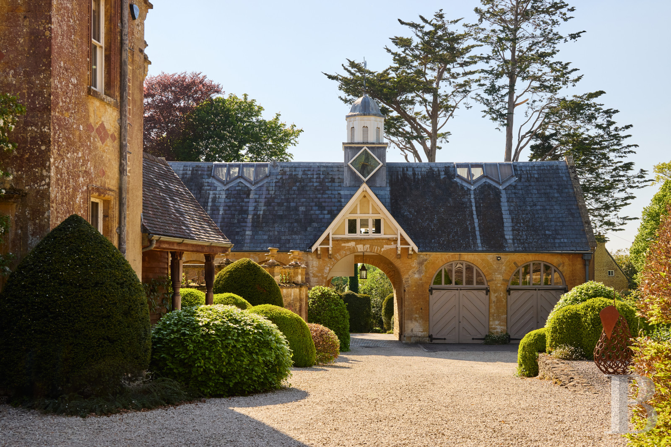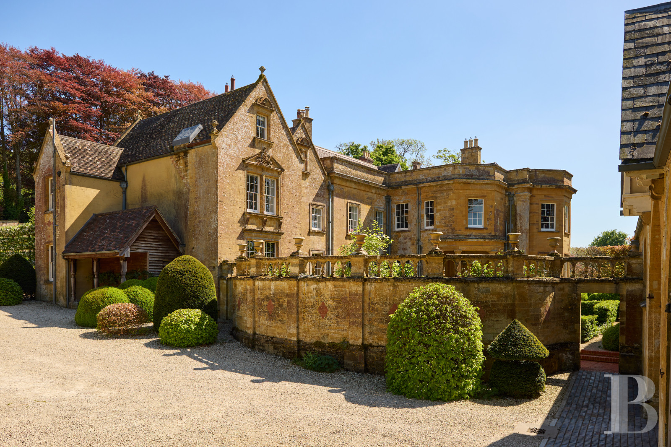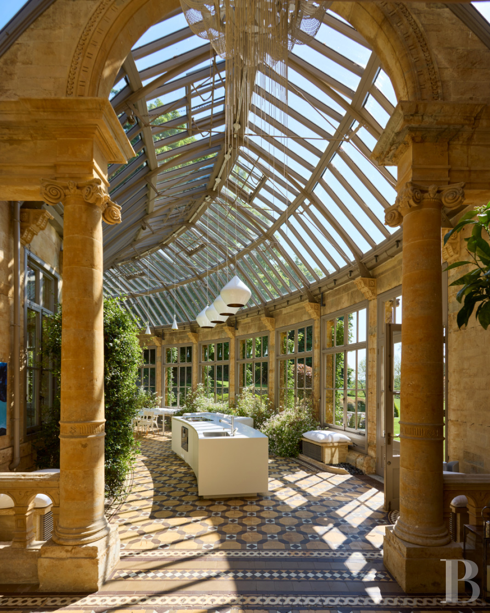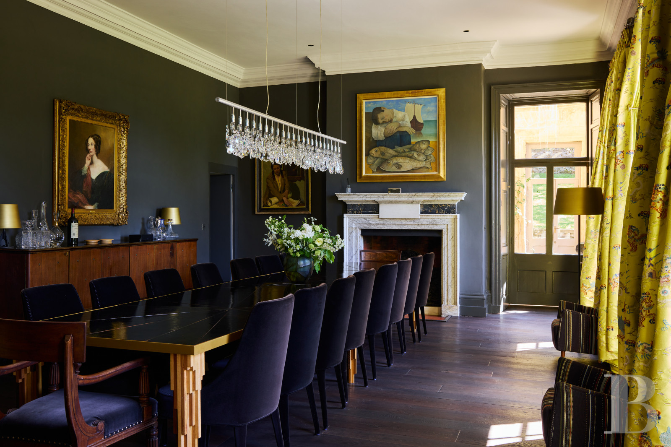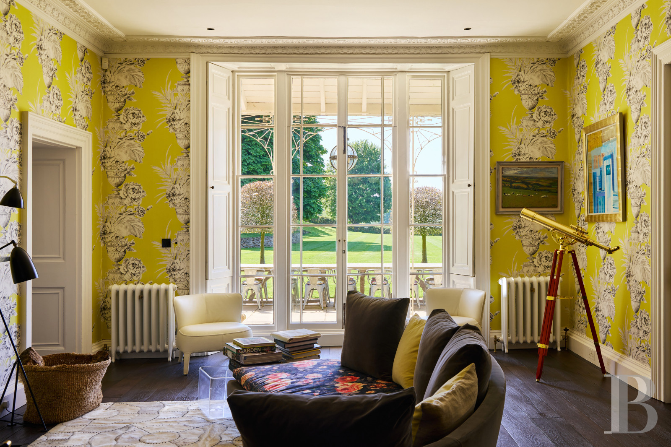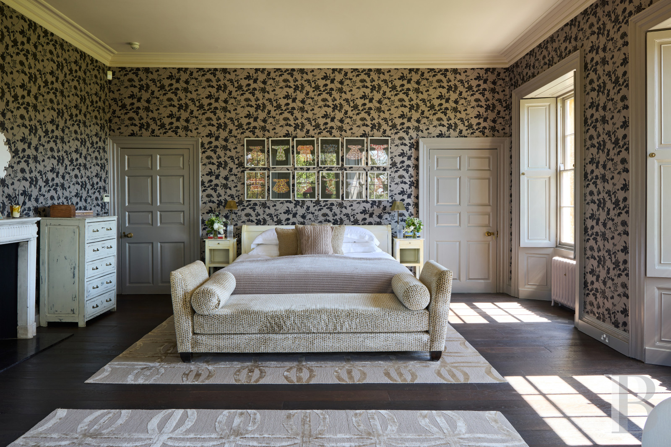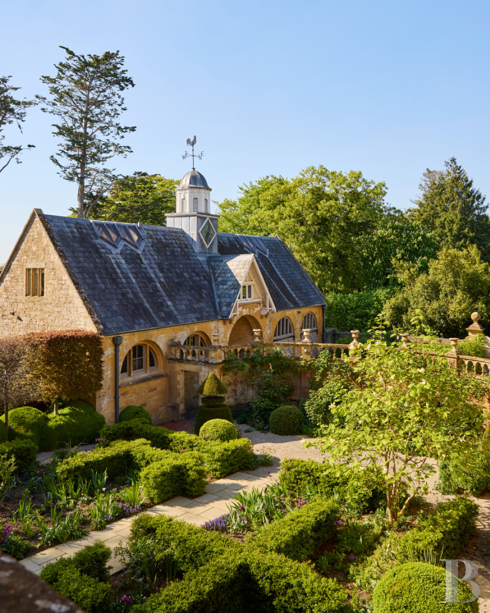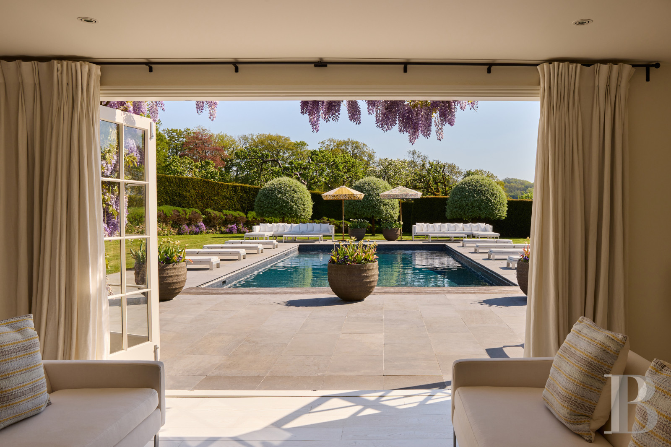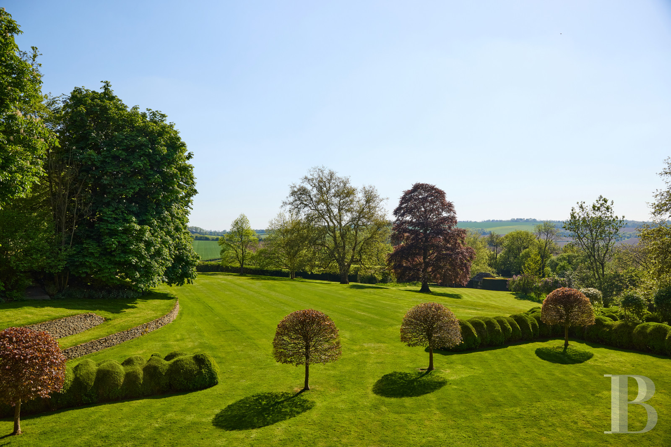an 1803 Regency residence in Ham stone, with its curved glass roof and structured gardens
Location
In the Somerset region.
35km from Bristol Airport,
2km from Castle Cary train station,
2km from Castle Cary,
35km from Bristol.
Description
| Land/park/garden area : | 3 ha 17 a 40 ca |
| Main building surface area : | 1448 m² |
| Floor surface area of the outbuildings : | 185 m² |
| Construction period : | 19ème S. |
| Number of levels : | 3 |
| Number of bedrooms : | 11 |
| Number of bathrooms : | 10 |
| Swimming pool | |
| Cellar | |
| View over the countryside |
Our opinion
In Somerset, in the heart of the Blackmore Vale, a mansion that perpetuates eight centuries of history on its grounds. Since 1803, the estate has been home to Regency architecture of rare consistency, built in gilded Ham stone and incorporating fragments from the previous century. The 1876 extension features a curved glass roof with fluted columns, a natural extension to the gardens. Recent restoration work has preserved the green marble fireplaces, period woodwork and authentic stone floors, while integrating contemporary features. The succession of reception rooms reveals the art of English living in its generous proportions. The gardens unfold their structured perspectives, combining parterres with the flower-filled meadows of the old orchard, creating a green setting that converses with the neighbouring parish church in an atmosphere of rural tranquillity.
Reference 623674
9 500 000 £ GBP
10 872 912 €
Daily updated exchange rateMore information
+33 1 42 84 80 85
contact













