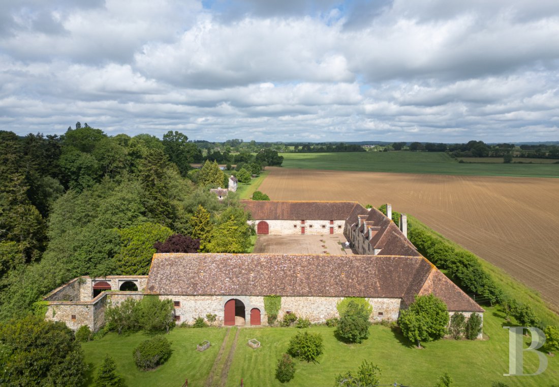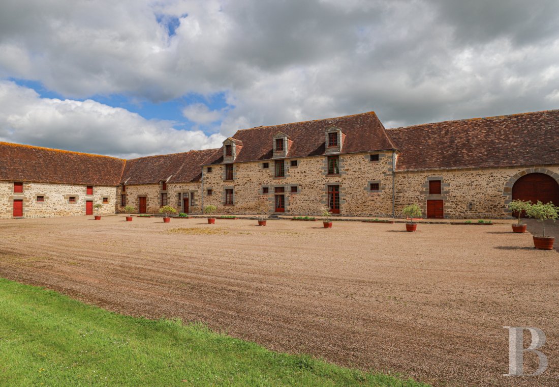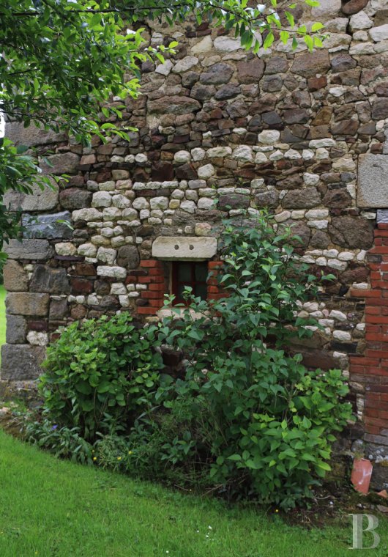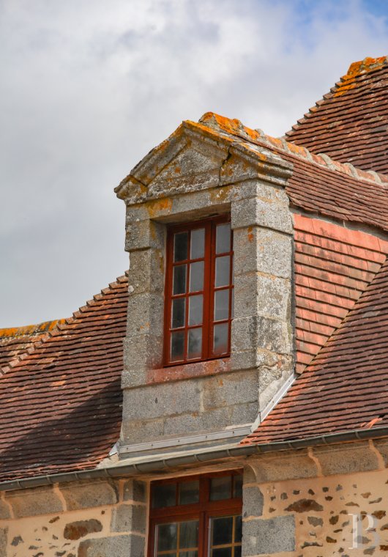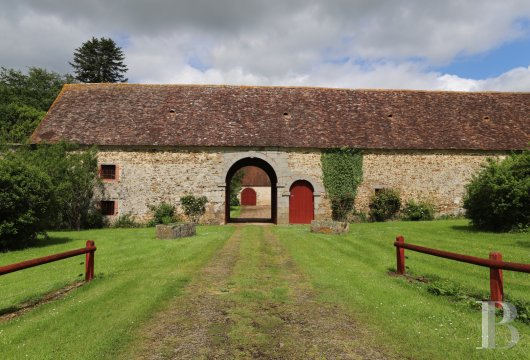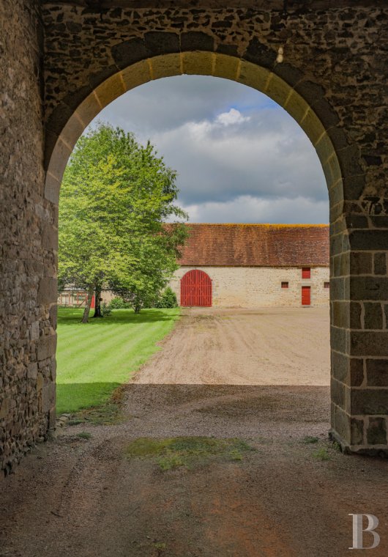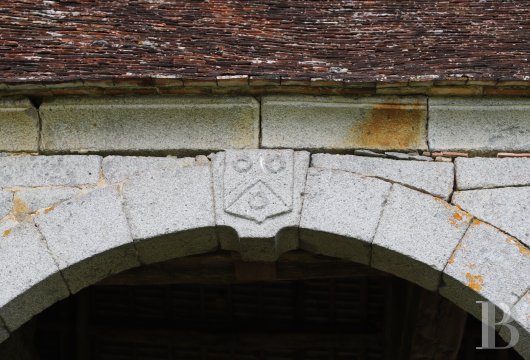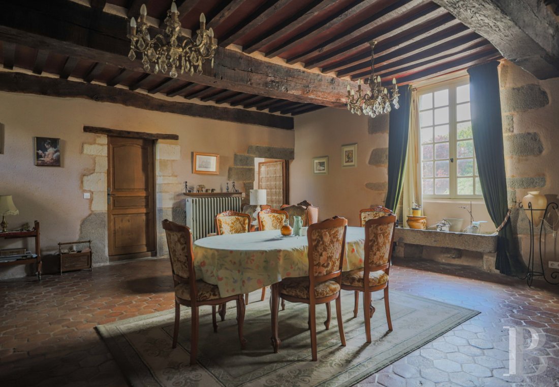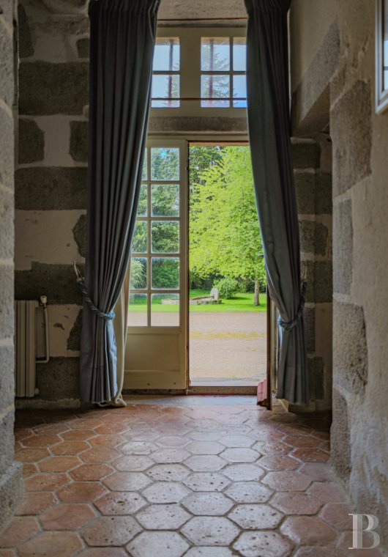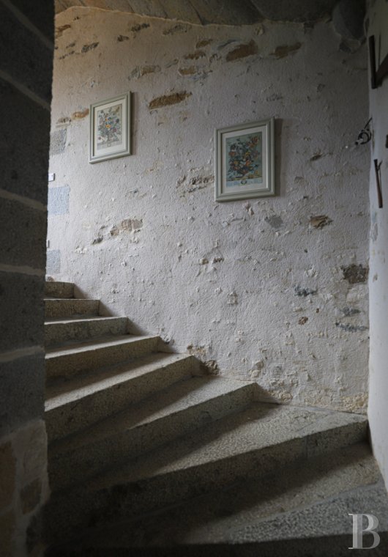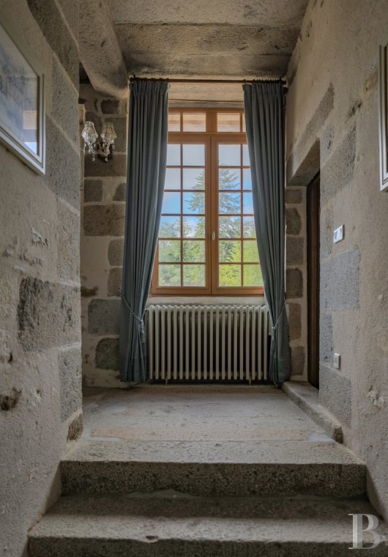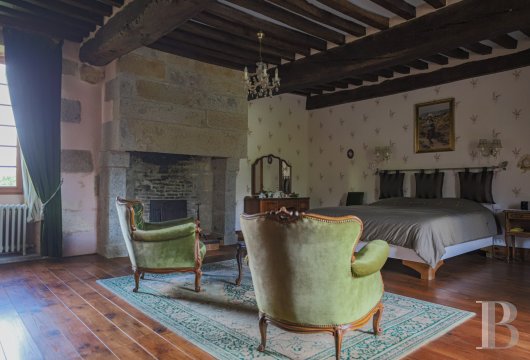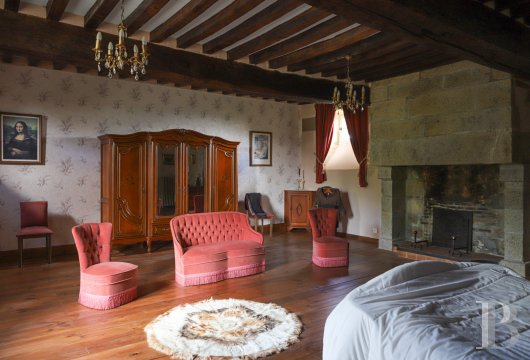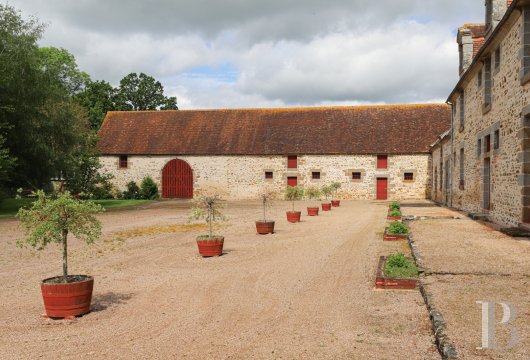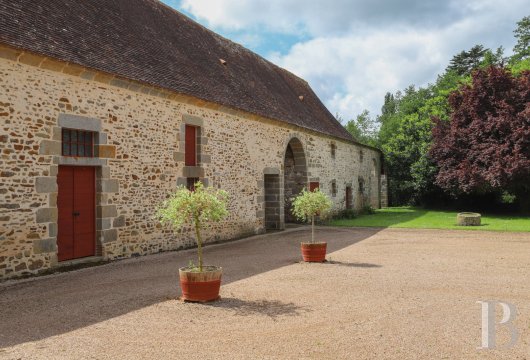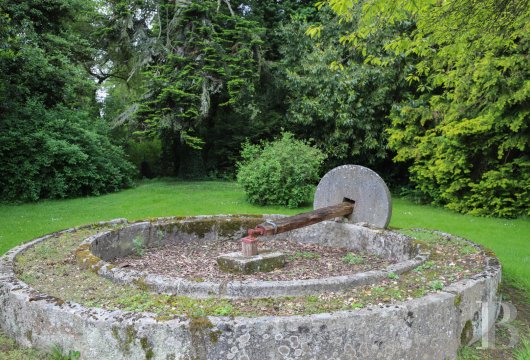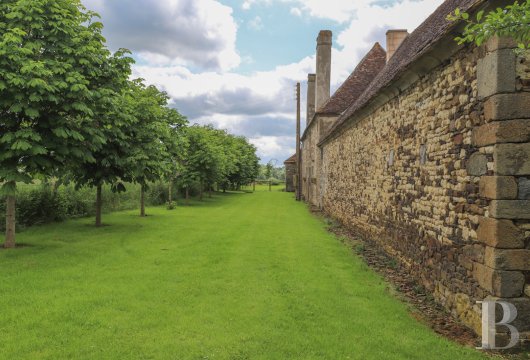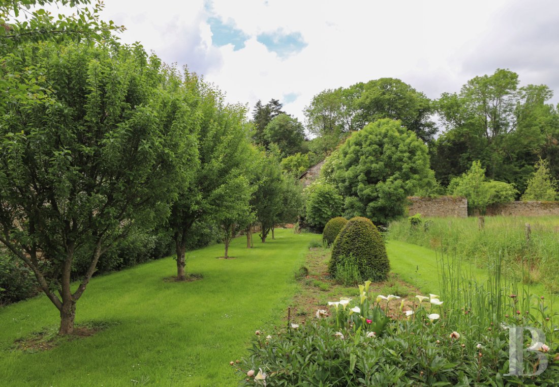a 17th-century farm-manor house, its courtyard and garden of nearly 7,700 m²

Location
In Normandy, the Pays du Houlme extends up from the Orne’s riverbanks, where its meanders intertwine to create tributary valleys. The region, with wooded hills and fertile ground, is a land of crusades, kings and motte-and-bailey castles. To the north, extends the wooded countryside with good grazing land of the Briouze basin bordered by marshes and, to the south, the Andennes forest. The village is located 15 minutes from the Argentan train station, from where the train reaches Paris-Montparnasse in less than 2 hours. The D-Day landing beaches are 1 hour away and access to the A88 motorway takes 20 minutes. In five minutes is Ecouché, a medieval village and the former fiefdom of the Kings of France and England, where local shops line its narrow roads and the farmers market enlivens the village’s centre.
Description
Facing the courtyard on the southern side, the 17th-century dwelling has two floors with convertible attic space, crowned with a gabled flat tile ochre roof. It is punctuated with three dormer windows topped with triangular pediments.
Its stately façades are made out of hard masonry, granite, limestone, schist, puddingstone, formed from large dressed rubble stone. The windows are aligned in vertical rows, including the dormer windows, inserted into dressed grey granite surrounds.
The Manor
The ground floor
On the courtyard side, a flight of pyramidal steps leads to the entrance. The wooden French doors are topped with a fanlight and open onto a large vestibule and its imposing spiral granite staircase that leads to the first floor. The dual-aspect, luminous entrance hall is tiled with ancient octagonal red terracotta tomette tiles, as is the entire level. On one side, the space leads to a living room decorated with its antique fireplace and granite mantle. Bathed in light by a large glass door, it has an exposed beam ceiling. From this room, two steps lead to an office and shower room. Opposite, are a wardrobe and a dining room with a monumental, finely dressed, granite fireplace with its wall-integrated flue. Continuing on, a door provides access to a kitchen and a utility room. Its exposed beam ceiling is combined with dressed and pointed rubble stone walls and a soft light emanates from the windows. It also contains access to the lavatory.
The first floor
A granite landing is illuminated by one large window before terminating its ascent in the convertible attic space. On one side, it leads to a vast bedroom with oak hardwood floors, which can be found throughout this level, bathed in light by tall windows. This room has an imposing granite fireplace as well as an exposed beam ceiling. Following on is a bedroom and a bathroom. On the other side, the landing leads to a wardrobe and a large bedroom, identical to the first, with a bathroom.
The attic
The granite staircase terminates its ascent in a level built into the roof space, convertible and insulated. It reveals a remarkable oak wood framework, illuminated by three dormer windows with triangular pediments extending up from the façade.
The Outbuildings
They frame the main dwelling and endow the property with its defensive appearance. Entirely renovated, they present original architectural elements, including a covered gateway and a grain hatch outside of the fortified farm. There is also a stable, cowshed, workshop, garages, storeroom and barn.
The Garden
Laid out around the property, it is covered in grass and planted with a variety of different trees, while shrubbery and perennials provide some depth to the ensemble. It also includes an old apple mill with its ancient granite trough in which a grindstone turns. The gravel courtyard, with its ancient stone well, encircles the manor farm in a warm embrace.
Our opinion
Insulated within an ancient seigniorial fiefdom, a peaceful fortified farm sheltered from view. A family and holiday residence, the ensemble forms an emblematic edifice in this small Norman village. With its tree-filled garden and grand luminous courtyard, the dwelling was meticulously renovated in accordance with its long history. Behind its façade, hides a harmonious and understated interior, where wood and stone give the rooms that extra bit of soul specific to authentic houses in the Houlm countryside. The property is the ideal setting for family meals or long walks along the meanders of the Rouvre River until the Orne River basin, in search of unexpected medieval vestiges.
640 000 €
Fees at the Vendor’s expense
Reference 382764
| Land registry surface area | 7725 m² |
| Main building floor area | 305 m² |
| Number of bedrooms | 3 |
| Outbuildings floor area | 700 m² |
NB: The above information is not only the result of our visit to the property; it is also based on information provided by the current owner. It is by no means comprehensive or strictly accurate especially where surface areas and construction dates are concerned. We cannot, therefore, be held liable for any misrepresentation.

