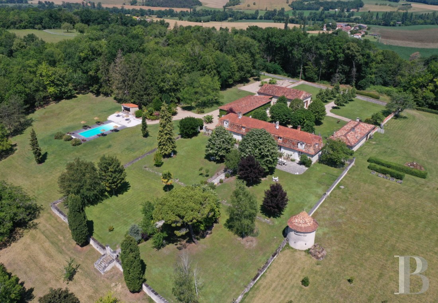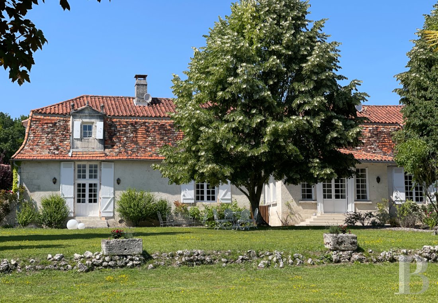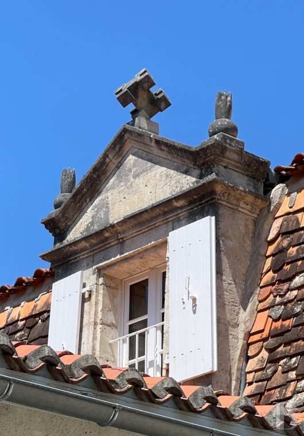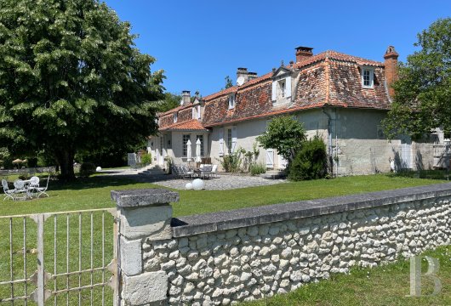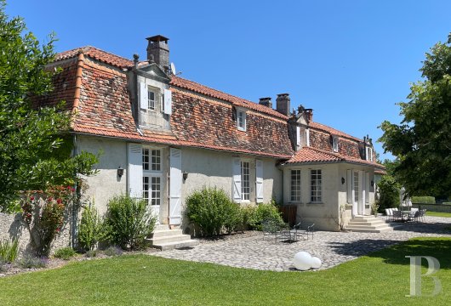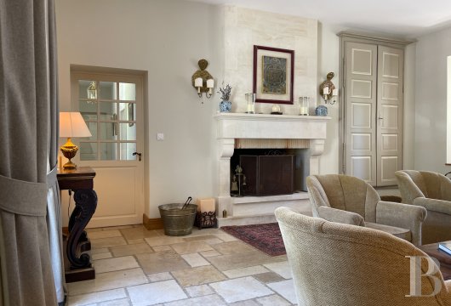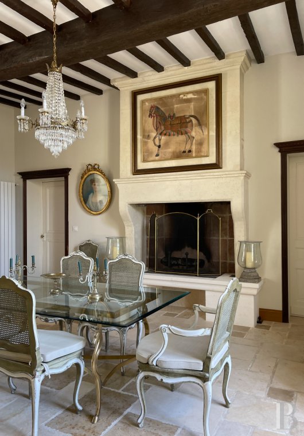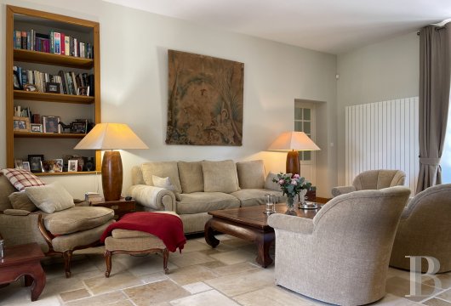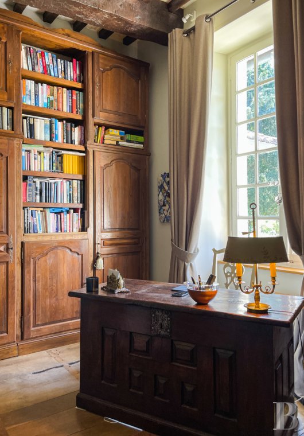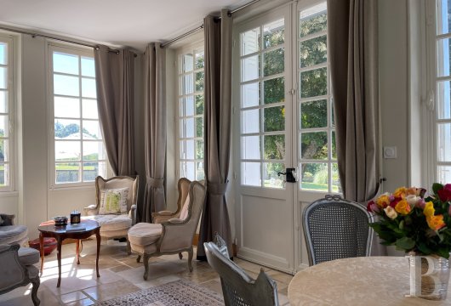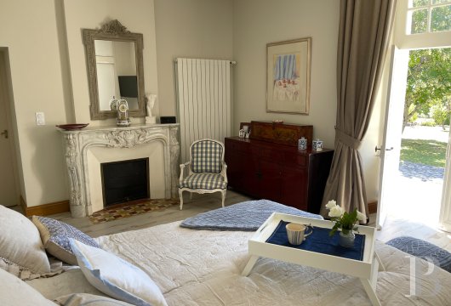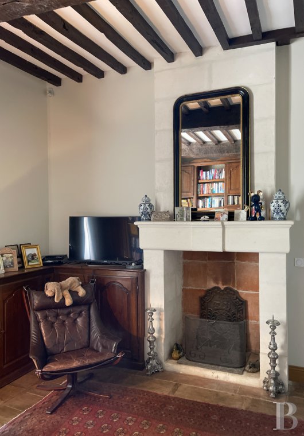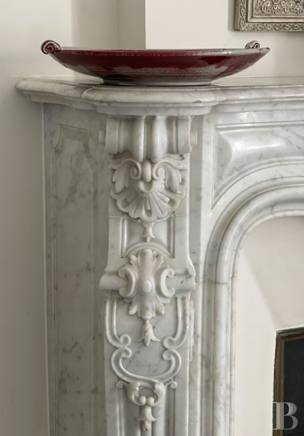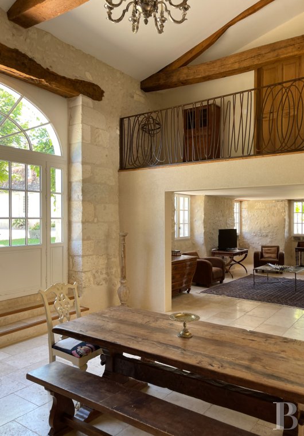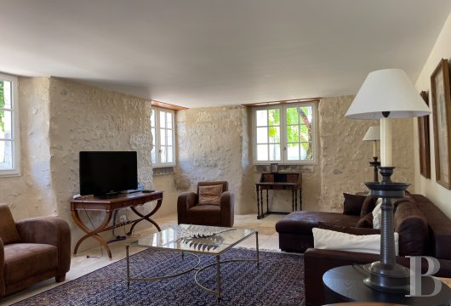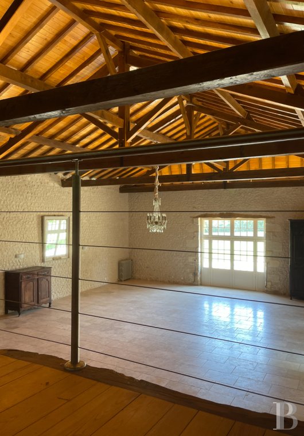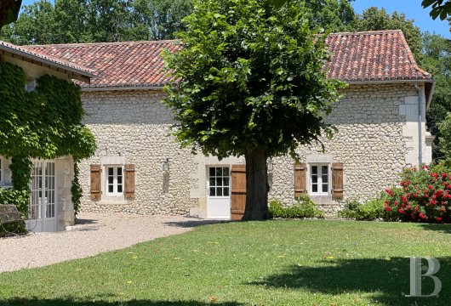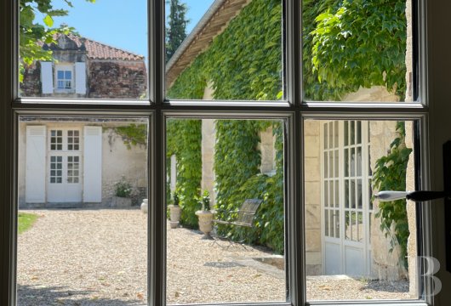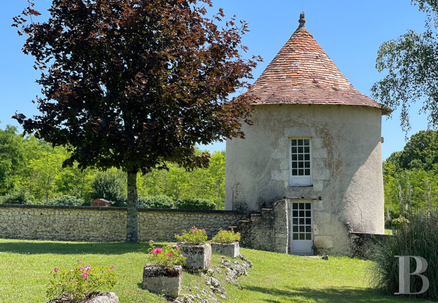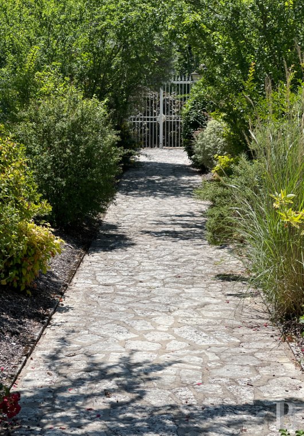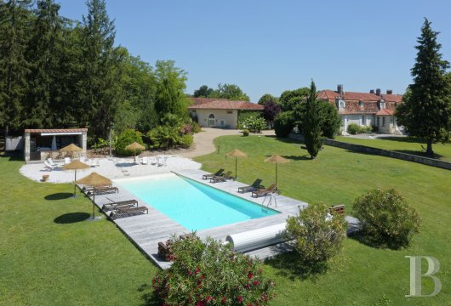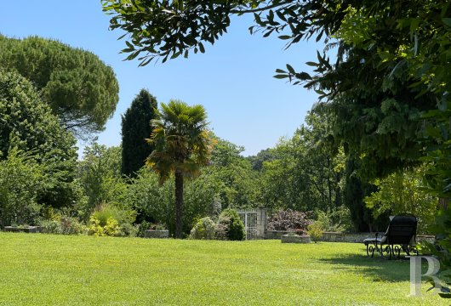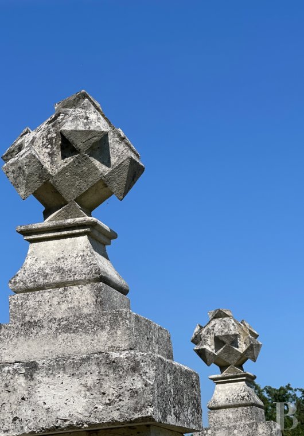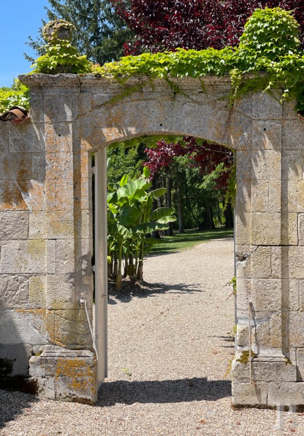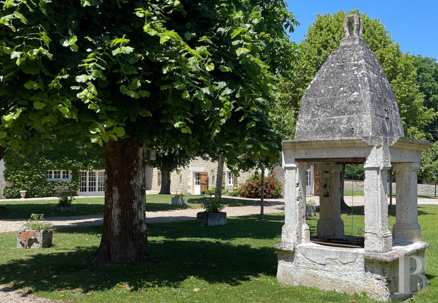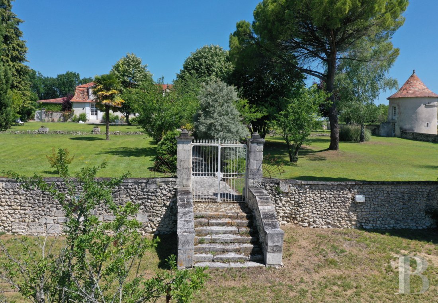Location
Located between two of the "Most Beautiful Villages of France," Aubeterre-sur-Dronne and Brantôme, the region of Val-de-Dronne offers a hilly and lush landscape where colorful fields, mills, Romanesque churches, peatlands, and forests meet. The rich architectural heritage of the area was built with the local white limestone, which gives it a particularly bright appearance. It is a territory that the English writer Edward Harrison Barker explored during the 19th century, on foot and by canoe, as told in his book "Two Summers in Guyenne."
Everyday shops are nearby in a dynamic town just a 10 minute drive away. Bordeaux and its international airport can be reached in 1 hour and 30 minutes, and the TGV train station in Angoulême is only 50 minutes away.
Description
Three entrances to the property can be found along a quiet country road: one with direct access to a field serving as parking for guests, one as a main entrance through a courtyard, and one as a service entrance for caterers and delivery personnel. Finally, a fourth gated entrance is situated along a communal path that separates one of the two truffle plantations from the main parcel. It leads to a terrace, adjoined to the back of a guesthouse, and an aquatic area.
The main courtyard is entirely enclosed by a high wall made of local white stones, jointed with lime, and covered with canal tiles. It has five passages, including the main entrance which features an electric wrought-iron gate supported by two stone pillars topped with a wind rose shaped finial. Its pathways lead to all the buildings, forming a U-shape with the chartreuse: a reception hall, a shelter for two vehicles, a guesthouse, a gym with sauna and an old residential house. All of the roofs, some with two others with four slopes, are covered with canal tiles, while the main residence has flat tiles. The walls are made of coated or jointed stones, and the majority of the windows are straight.
To the south, mirroring the courtyard, there is a square, flower-filled private garden hidden behind the main residence. It is entirely enclosed by a stone wall and features a dovecote with a conical roof. From a more recent veranda, which separates two terraces, a central sloping alley leads to a remarkable sculpted iron gate, above the low wall, which opens onto a few steps. On either side of the garden, to the west, there is a pool with a beach and a bar, and to the east, a recently planted truffle plantation, a vegetable garden, and a mobile home.
The manor house
Built in 1698 following a rectangular and symmetrical plan, the property perfectly fits the definition of a "chartreuse périgourdine" as outlined by Jean-Marie Bélingard: "a manor house, built between approximately 1650 and 1850, with a simple ground floor, elongated shape, featuring distinctive exterior architectural elements and interior finishes that stand out from the ordinary, reflecting a certain art of living." Its main facade boasts six straight openings with windows and French doors, each topped with dormer windows crowned with finial ridge ornaments.
Under a Mansard roof with flat and canal tiles, it follows the typical layout of this type of architecture, centered around a room that gives onto the main entrance and from which two lateral corridors branch out to access the other spaces. The facades have been covered with a light-colored plaster. During the 20th century, a central extension with numerous openings was added on to the garden side to enlarge the main room. Recent renovation works include converting the attic into guest rooms, creating small windows between the original dormers, filling and insulating the crawl space, installing a central heating system with new radiators adapted to the volume of the rooms, reinforcing and insulating the roof, upgrading the electrical system, implementing a new sanitation system, as well as replacing the first-floor windows with new, custom-made wooden frames with double glazing. To preserve the authenticity of the building, the ground floor windows were conserved in their original single glazing.
The ground floor
Six French doors provide access to the ground floor, symmetrically arranged with three on each facade. The central entrance allows guests to be welcomed directly into the intimacy and comfort of the living room. Spanning over 33m², the living room has a stone-tiled floor, just like the adjoining veranda that is flooded with light and opens onto the terrace and garden. All trades were involved in the interior renovations, which covered all rooms and their various elements, except for the ground floor windows which were preserved in their original single glazing. To the east, a corridor leads to a kitchen with its original wood flooring laid in a ladder pattern. A cooking range has found its place within the old brick and stone fireplace, and a central island structures the spacious room, measuring nearly 30 m². An adjacent dining room, of more than 37m², communicates with the kitchen but also has independent access through the corridor and exterior French doors. This design allows guests of the bed and breakfast to move freely between the dining room and the staircase to the upper level, dedicated to their use, without disturbing the occupants on the ground floor. The private spaces are located on the opposite side of the living room: a study with its wooden library, an expansive master bedroom featuring a remarkable marble fireplace with intricate carvings and a bathroom with an Italian-style shower, a re-enamelled antique bathtub, a bidet, and a toilet. During the renovation, a brick wall was uncovered, revealing the architectural history of the building and providing this final room with its own unique identity.
The first floor
This level is accessible via a wooden and wrought-iron staircase from the dining room. Completely dedicated to accommodating guests, it features a landing furnished with a bar and a reading area within a long corridor that leads to the five bedrooms. The walls are insulated; all of the wide plank flooring and baseboards are made of oak. Four bedrooms offer a view of the courtyard and have their own private shower room with a toilet. At the end of the corridor, the fifth bedroom, complete with a walk-in closet and an ensuite bathroom with a bathtub and toilet, creates a luxurious ensemble with triple views of the courtyard, the garden, and the pool. The ceiling's wooden framework is exposed, the floor is parqueted, the finishes are meticulous and the attention to detail has been pushed all the way to the installation of the showerheads, seamlessly embedded within the wooden beams.
The outbuildings
The reception building
In a prime location in the main courtyard stands a former barn, renovated in 2016 into a ground-floor reception hall spanning over 130m² with a seating capacity of 120 people. During the renovation, the roof structure and covering were entirely redone and raised by 70 cm, with the addition of a weatherproof membrane and insulation beneath the paneling. A layer of anhydrite screed was poured on the floor, allowing for the installation of underfloor heating beneath the travertine tiles. To enhance the comfort of the space, two cast iron radiators were installed. The walls are made of exposed stone rubble. On the east gable, guests coming from the parking area can enter directly through a wide wooden door with small panes of glass. On the opposite side, a wine cellar enclosed by iron gates, restrooms, and a professional kitchen are located under a mezzanine that overlooks the room. The wooden windows are double-glazed, and the building is equipped with its own electrical panel.
The carport
Between the reception hall and the guesthouse, a carport topped with a single-pitched tile roof provides parking space for two vehicles.
The guest house
Also facing the main courtyard, the guesthouse underwent significant renovations in 2016. In order to create an upper level while preserving the original roof structure, the decision was made to excavate the ground by approximately 1.4 meters. Here as well, a layer of anhydrite screed was poured, and underfloor heating was installed beneath travertine tiles, which are maintained every three years with a hydrophobic and oleophobic product. All of the windows, made of wood and double-glazed, were custom-made; some of them featuring arches. A spacious dining room incorporates a fully equipped open kitchen and a wooden staircase with a remarkable wrought-iron railing in a contemporary style. Behind a large glass door, there is a sunken terrace that people with reduced mobility can access too. The ground floor also houses a TV room and a bedroom equipped with an ensuite shower room and toilet. Upstairs, a mezzanine area serves four bedrooms and two shower rooms with a toilet in each. Part of the building is dedicated to sports and wellness, featuring quality exercise equipment, a large television, a shower, an infrared sauna for five people, and a utility room.
The outbuilding
According to the date inscribed on the pillar attached to it, the building dates back to 1851. It separates the main courtyard from the meadow which serves as a parking area. Under a hipped roof covered with canal tiles, it consists of a ground floor with a living area and an attic illuminated by small windows. The spacious room, spanning over 50m², has retained its original character and features a fireplace and two bread ovens. The floor has been covered with a textured cement screed. A hallway leads to a storage area with a packed earth floor and a boiler room with a concrete floor. In 2017, a pellet boiler with high-resistance pink plasterboard insulation was installed along with a 9 ton silo to supply heating for the main house, the guesthouse, and the reception hall, with underfloor heating in the last two. The old fuel boiler and its 1000 liter tank are still connected to the network as a backup if needed.
The dovecote
This building is an integral part of the garden enclosure at the back of the house. Cylindrical in shape and topped with a conical roof made of flat tiles, the dovecote has two levels which can be accessed from the garden and features four flight decks. With a relatively simple restoration, it could be fitted with a new floor and its exterior straight staircase restored to serve its original purpose.
The swiming pool
Slightly off-center in the park, offering a commanding view of the forest edge, the pool was designed to be luxurious, exotic, and, on occasion, a place of celebration. Its impressive size of 15 x 6 meters, with a gradual depth ranging from 0 to approximately 1.9 meters in a Californian style, required extraordinary foundations of about 8 meters in depth with 300 tons of backfill and reinforced concrete posts.
The pool area features a terrace made of Brazilian "ipé" wood, a beach of fine sand, a counter-current swimming system, nighttime lighting, a shaded bar area with a countertop and refrigerator, a beer tap, a barbecue, and palm and banana trees. During the season, the maintenance of the saltwater treatment system is ensured through a weekly contract.
The main courtyard
A linden tree-lined alley crosses through the courtyard from the gate to the entrance of the main house, separating well-maintained lawns. Additionally, four sculpted pillars, resting on a curbstone, support a pyramid-shaped stone roof in front of the main house. The whole structure forms a heritage element, weathered by time, which conceals and shelters a modern underground installation: a well, supplied by a spring and rainwater collection, connected to a buried 10,000-liter cistern and linked to eight water outlets for garden irrigation.
The enclosed garden
Covering an area of approximately 3000m2, arranged in terraces and slightly elevated, offering a view of the woodland in the background, the garden is completely enclosed by a low stone wall that allows for a panoramic 180° view. From the ground floor of the house, three French doors lead to a stone-paved terrace where the grass of the garden area begins. A central flower-lined and tree-shaded alley creates a pleasant perspective that leads to a remarkable, old gate, likely the remains of a former entrance. At night, spotlights installed at the base of the trees create a luminous effect, highlighting their beauty.
The truffle plantations
The first harvests from both truffle plantations are expected in the coming years. The older one, "regenerated" by the
planting of 70 trees, consists of pubescent oaks and over 35 year-old chestnut trees spaced 6 meters apart from eachother. The newer plantation, planted with 70 trees in 2016, includes chestnut, hornbeam, pubescent oak, and holm oak trees.
Our opinion
Amidst its lush 6 hectares of land, structured by a building of traditional architectural style, the chartreuse combines authenticity and elegance without a hint of disharmony. Meticulously maintained and organized, the property appears as a perfectly balanced ensemble.
When the current occupants acquired the estate in 2014, they perceived the promising quality of life it offered and the architectural potential it held. Starting from a humble chartreuse surrounded by agricultural buildings, they managed, through colossal renovation works and uncompromising choices, to enhance its inherent authenticity while providing the comfort, standards, and services necessary for a hospitality business. Today, it stands as a manageably sized, turnkey property, poised for the future and eagerly awaiting its next benefactors.
Reference 671269
| Land registry surface area | 6 ha 16 a 20 ca |
| Main building surface area | 379 m2 |
| Number of bedrooms | 11 |
| Outbuilding surface area | 693 m2 |
| including refurbished area | 563 m2 |
NB: The above information is not only the result of our visit to the property; it is also based on information provided by the current owner. It is by no means comprehensive or strictly accurate especially where surface areas and construction dates are concerned. We cannot, therefore, be held liable for any misrepresentation.


