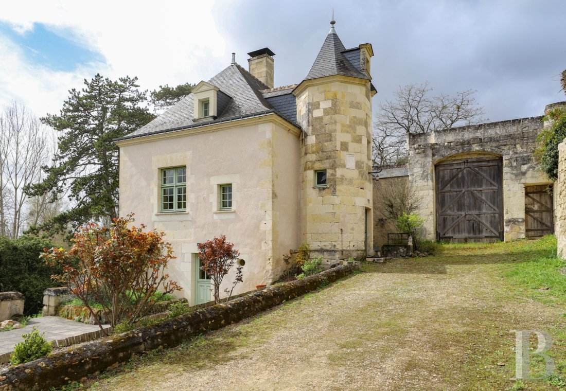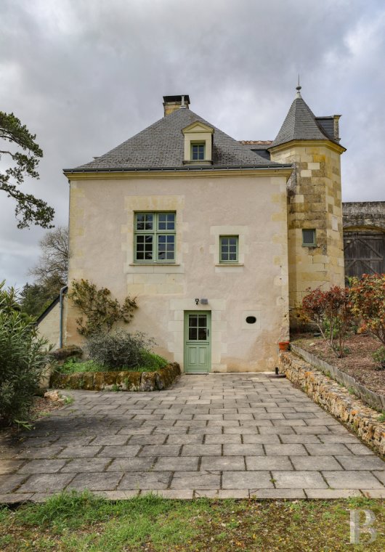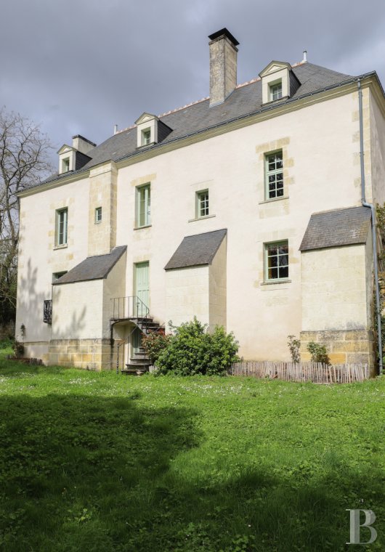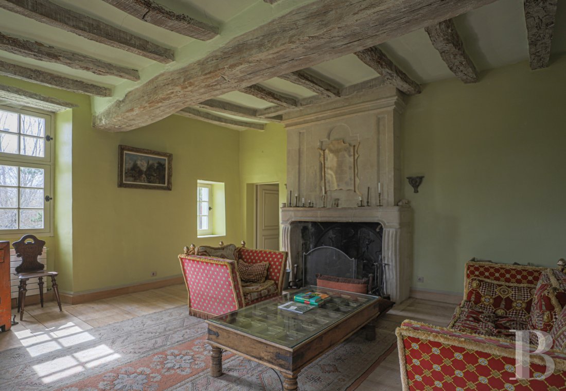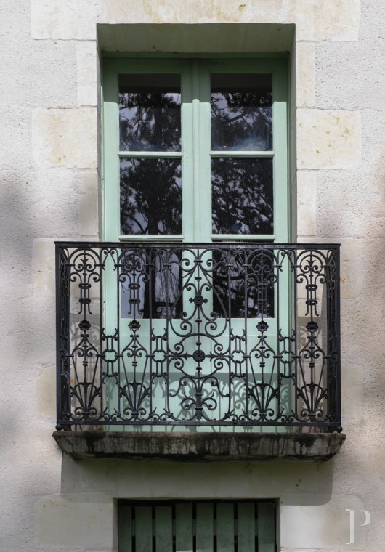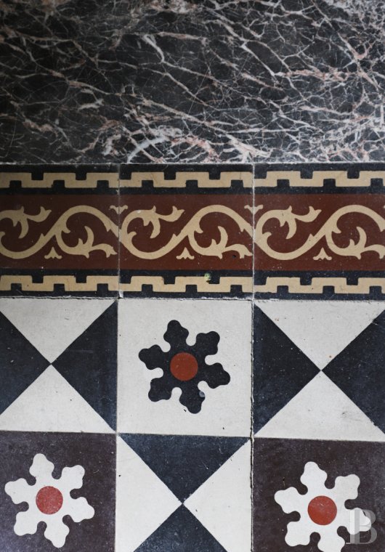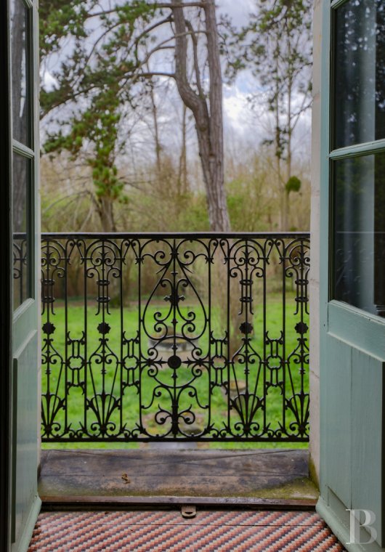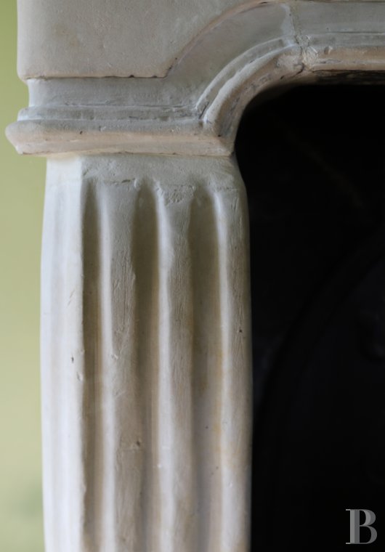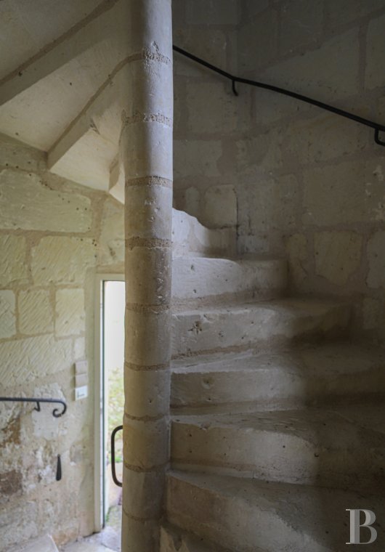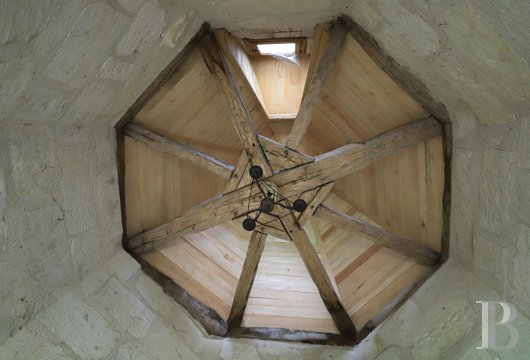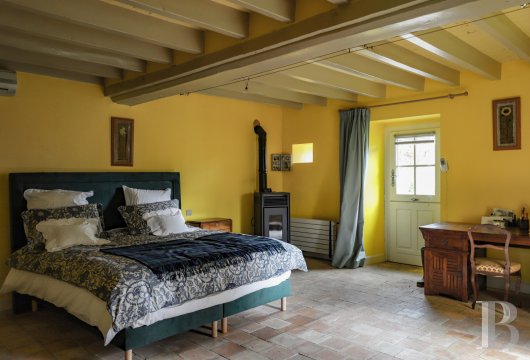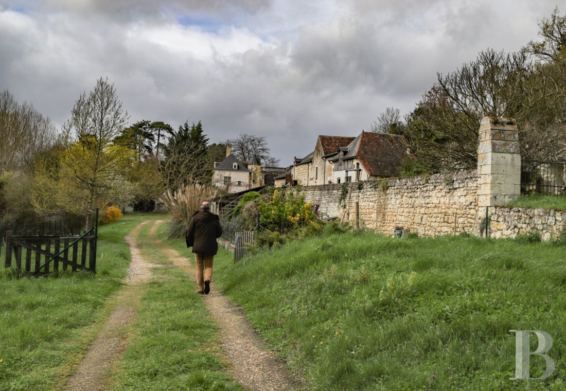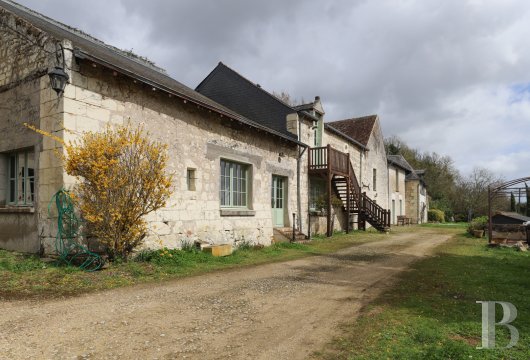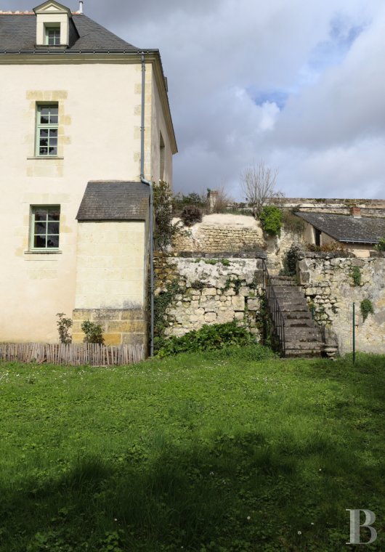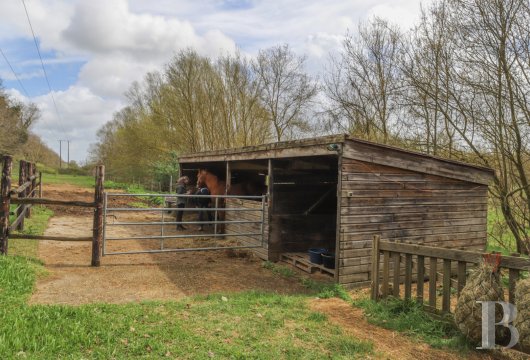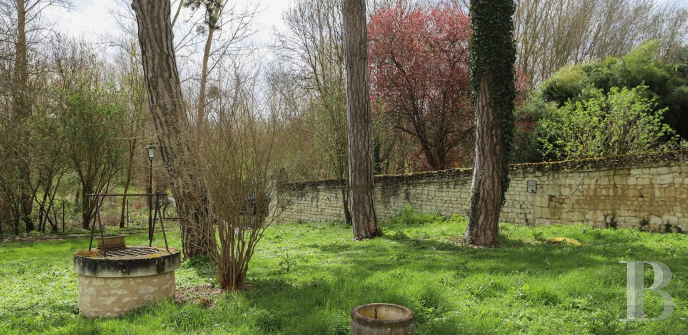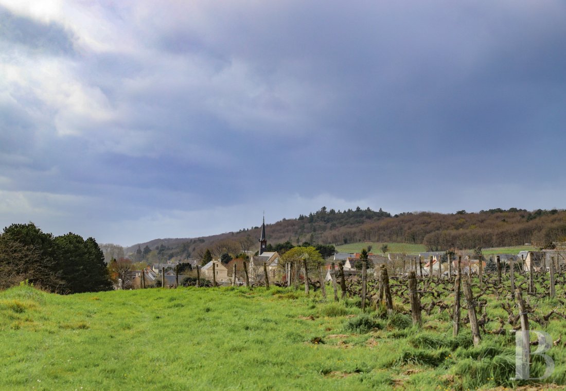immersed in vineyards between the Vienne River and woodlands near Chinon

Location
The property is situated in the land of Rabelais, in the Loire Valley, a stone's throw from Chinon, a city of art and history included on the Unesco World Heritage list. The most famous chateaux of the Loire Valley are nearby, such as Azay-le-Rideau and Rigny-Ussé, but also the Royal Abbey of Fontevraud or the Cadre Noir riding academy of Saumur. A few shops and restaurants are within walking distance of the property. The Chinon train station provides a 50-minute connection to Tours, with ten daily services. The high-speed train (TGV) links Tours to Paris in one hour. The A85 motorway junction is ten kilometres away.
Description
The manor house
The 16th century manor house has three levels, one of which is under the roof. An octagonal corner turret stands out from the front gable of the edifice. This has a door and two windows. Three single level buttresses of original tuffeau stone strengthen the building on the parkland side.
The openings on the main facade are surrounded by dressed stone reminiscent of the corner quoins of the manor house.
The slate roof has four pitches. It features four stone dormers topped by low pediments.
The ground floor
The main entrance to the manor house leads into the octagonal turret. This tower houses the entrance hall and the spiral staircase to the first floor. A passageway leads from the turret to the living room. Four windows overlooking the park let the light pour into this room. The floor is light-coloured straight strip parquet. The beams and joists are exposed. A white stone fireplace adorns one of the walls.
A passageway leads from the sitting room to the other rooms on this floor. A dining room and its adjoining kitchen is followed by a bedroom. A quarter-turn staircase starting in this passage provides access to the lower the garden level.
The dining room has terracotta tile flooring. The ceiling beams and joists are exposed. A sober black marble fireplace embellishes the room.
The kitchen stretches out to the rear of the dining room. This practical space overlooks a wooded area to the west. Its floor and ceiling features are similar to those of the dining room.
The ground floor bedroom has a large small-paned opening and terracotta floor tiles. It is also equipped with a walk-in wardrobe.
The garden level
As the manor house is built against the hillside, a lower floor solely facing the park was created beneath the ground floor. It is accessed via the quarter turn staircase. The landing leads to two large bedrooms and their private bathroom. It also provides access to the garden. One of the bedrooms features a working wood burning stove, terracotta tile flooring, a beamed ceiling and direct access to the garden via a terrace. The other room has a French window opening onto a wrought iron balcony, a black marble fireplace similar to the one in the dining room, a painted beamed ceiling and a chequerboard floor with floral motifs.
The first floor
The first floor is located in the roofspace and can be accessed via the spiral staircase in the front turret. This top level comprises two bedrooms and two bathrooms.
The entire floor has light-coloured straight strip parquet and the roof timbers have been left exposed.
The bedrooms and one of the bathrooms are lit by four stone dormer windows facing the park.
The farmhouse
Built of tuffeau stone and coursed rubble against the hillside two centuries after the manor house, it contains a series of bedrooms and other recreational rooms. This long farmhouse can easily be divided in separate units and was used to house a number of gîtes. All in all, the farmhouse has five different roofs and as many different types of openings on the facade. In a first full-depth section, there are a sauna and a meeting room on a single level.
Two bedrooms have been created in the second section. Facing the park, they share a bathroom with shower and toilet.
The ground floor of the third section is used as a shed. Above, and reached via an outdoor quarter-turn wooden staircase, is a flat with a bedroom, a bathroom with separate lavatory and a living room.
Finally, taking up the remaining ground floor section of the farmhouse, there is a self-contained flat comprising a living room, kitchen, bedroom, bathroom and separate lavatory.
This complex of outbuildings is more contemporary in style than the manor house, but some of the original features have been retained, notably some of the interior stone walls.
The grounds
The parklands extend over 10 hectares, including a vegetable plot and an orchard. The vineyard is managed by a professional winegrower. The tenanted AOC Chinon vineyard covers almost 7,000 m². The owner of the property will enjoy strolling through the grounds with their pleasant, changing backdrop, formed by the hillsides of the Chinon region and the woodlands.
Grazing horses are a reminder of the property's past as a royal stopover, which was used by Charles VII and his court. The facilities include paddocks, one of which is equipped with drinking troughs, and two horse shelters. Next to the farmhouse, near the sauna, there is an outdoor swimming pool covered by a retractable glass roof. It is surrounded by a wooden deck.
Our opinion
An authentic and elegant property, emblematic of the Chinon region for its history and its present-day activity. The many possible uses, the vegetable plot, the orchard and the equestrian facilities make this property a coherent entity that is well in tune with the times, close to the greatest historical edifices in the Loire Valley. Modern comforts are not forgotten, with the added bonus of a large outdoor swimming pool. In Rabelais' native land, where wine is considered a true way of life, the small plot of vineyards stretches along the hillside, forming a link between the land and its inhabitants.
950 000 €
Fees at the Vendor’s expense
Reference 464281
| Land registry surface area | 9 ha 99 a 71 ca |
| Main building surface area | 260 m2 |
| Number of bedrooms | 5 |
| Outbuilding surface area | 300 m2 |
NB: The above information is not only the result of our visit to the property; it is also based on information provided by the current owner. It is by no means comprehensive or strictly accurate especially where surface areas and construction dates are concerned. We cannot, therefore, be held liable for any misrepresentation.

