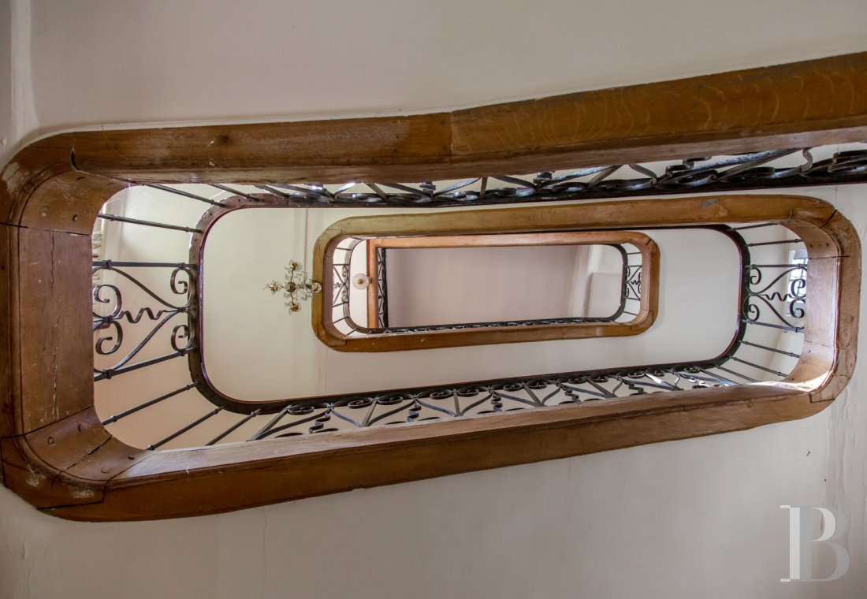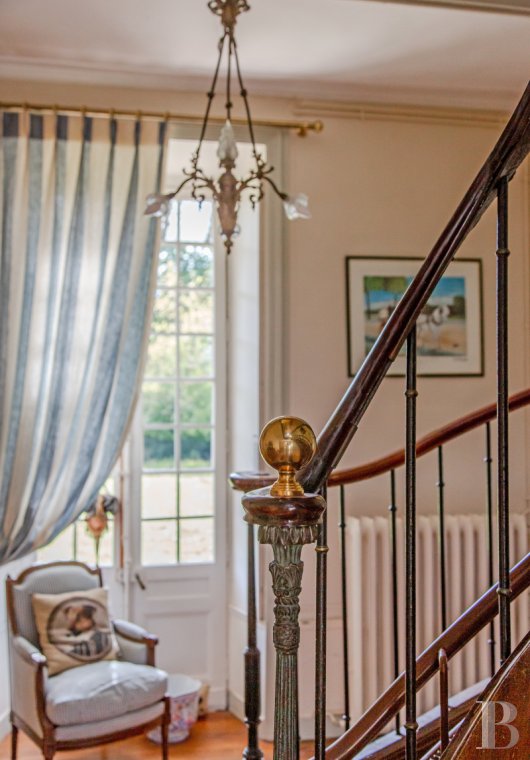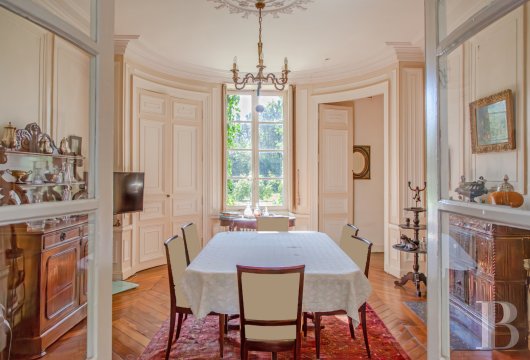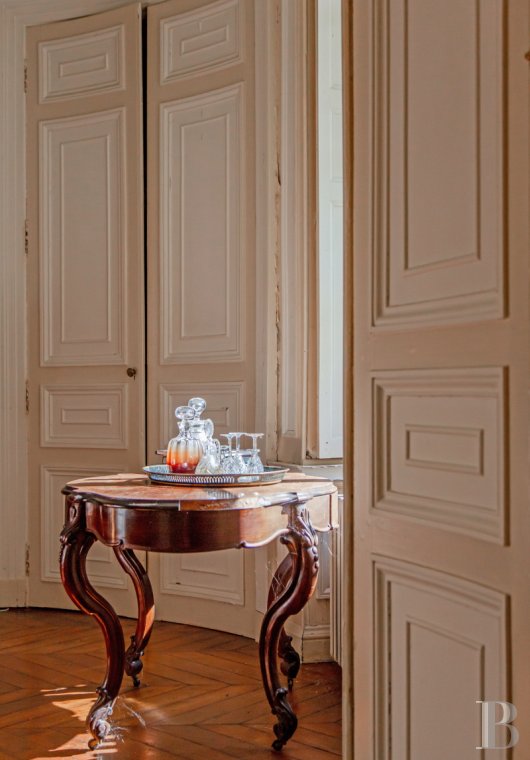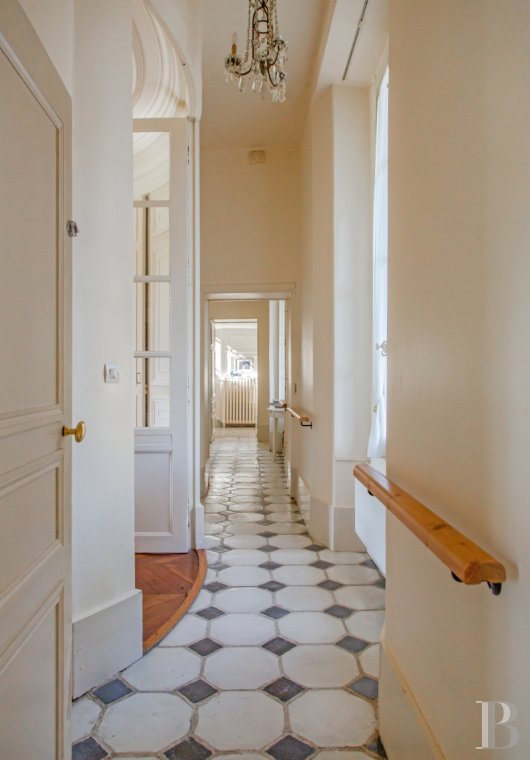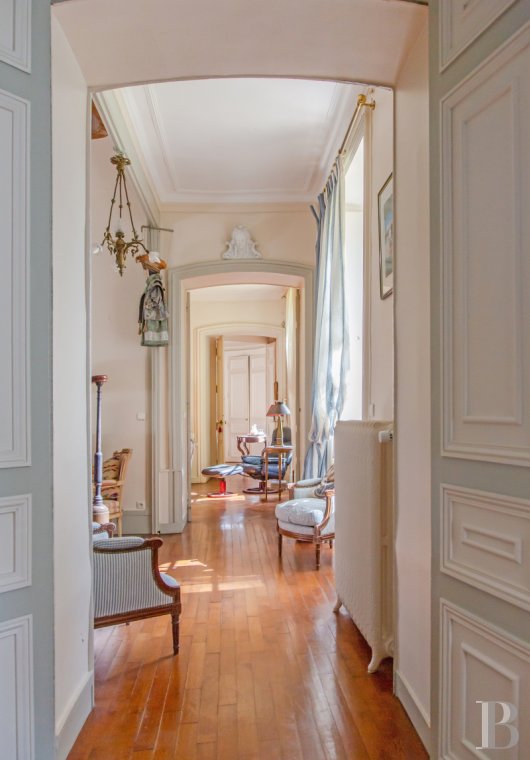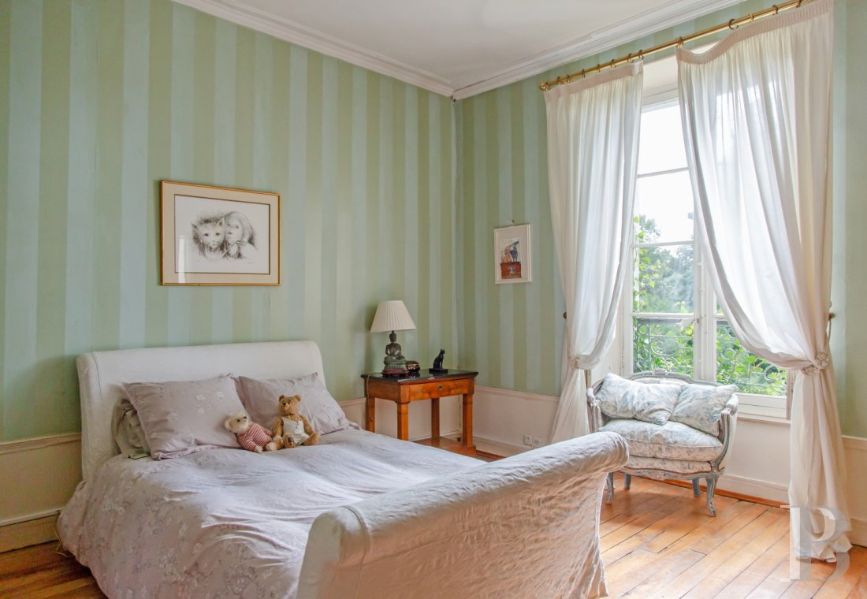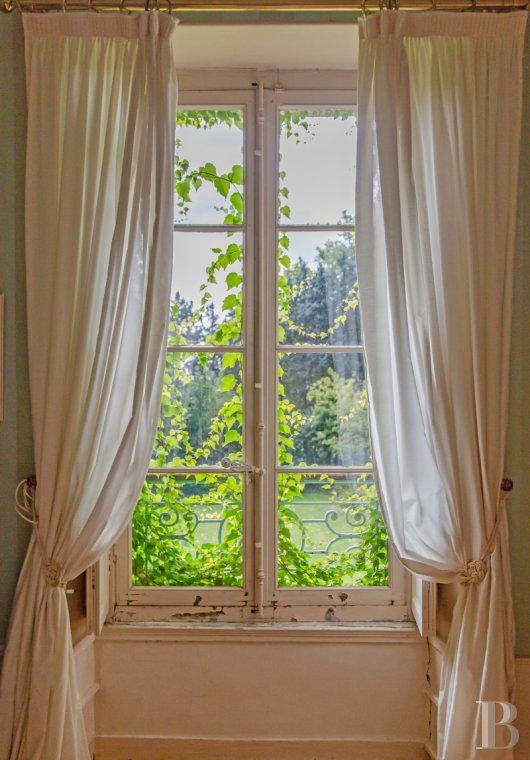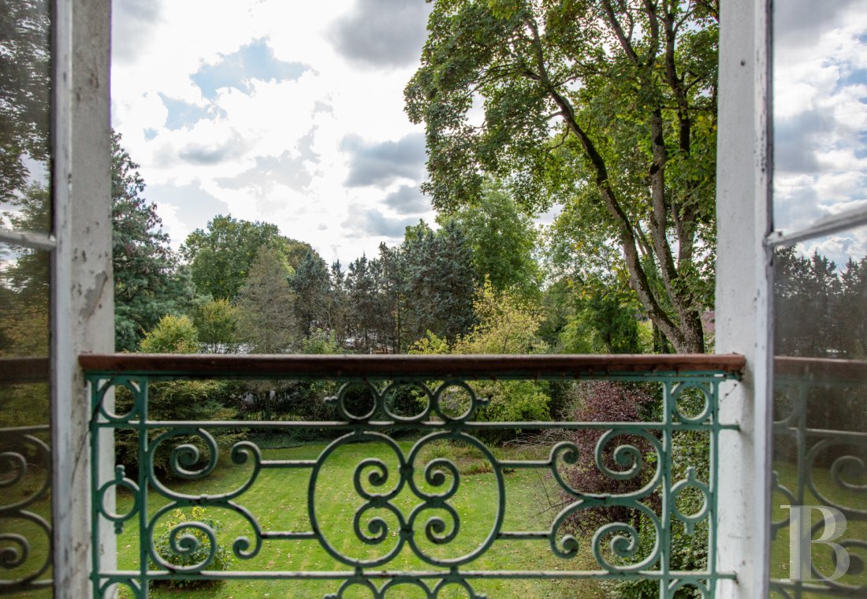in France’s Seine-et-Marne department, just 40 minutes from Paris by rail or road

Location
The grand house stands in the village of Ozouer-le-Voulgis, in the heart of the River Yerres valley in France’s Seine-et-Marne department, in the south-east of the Île-de-France region around Paris. You can get into Paris in 40 minutes via the A4 motorway. The surrounding valley is made up of bucolic landscapes that edge the River Yerres: a harmonious patchwork of shady woods and lush farmland. Lovers of built heritage can admire some famous chateaux nearby, including the Château de Vaux-le-Vicomte, which dates back to the 17th century, and the Château de Blandy-les-Tours, which dates back to the 13th and 14th centuries. You can easily reach Paris in just over 30 minutes via the regional rail network from the train station in Verneuil-l'Étang, which is around 10 minutes from the property by car or bus.
Description
The history of the village
Ozouer-le-Voulgis is a token of bygone centuries. The village is steeped in history in a unique way. Many of its streets bear traces of the village’s rich past, if only in their names. There is the story of the knight of Guignes, whose wife, Jude de Cresne, gave woods to the village in 1206 to thank its inhabitants for having paid a ransom for the release of her husband captured during the Crusades. And there is the story of the military general Jean-Baptiste Eblé, a hero of the Napoleonic wars and an architect of a rescue of Napoleon’s great army when it fought in Russia. The general’s wife bought the grand house in 1834. Lastly, there is the story of rail in Ozouer-le-Voulgis: a train line was first built in the village in 1857. This turned the place into a favourite holiday spot for Parisians.
The history of the dwelling
The grand house was the village’s centrepiece when it was first built. As you stroll through Ozouer-le-Voulgis, you can imagine the past extent of this estate when you look at the buildings that once belonged to it, including an orangery, stables, farms and the village wash house. The grand house towered in the centre of this estate. The house was nicknamed the Old Chateau of Ozouer-le-Voulgis when the chateau opposite it was built in the 19th century. Archives bear witness to the story of the edifice through different periods of time and the changes made to it. The majestic dwelling stands like a guardian of time, rooted in a rich, fascinating history.
The house
The house offers around 490m² of floor area, spread over four levels.
The ground floor
The ground-floor has been kept in good condition and has architectural features that have been well preserved.
The first floor
The first floor is in good condition. Yet it needs to be freshened up in certain rooms.
The second floor
The second floor has not been inhabited recently. It requires special attention to improve it.
The third floor
The loft has kept its authentic character with terracotta floor tiles, bull's-eye dormers and a cathedral ceiling with exposed beams.
Our opinion
By acquiring a dwelling like this one, you become part of a story stretching back centuries. Here, the past and present mix their noble materials and ornamental motifs harmoniously. Like in the past, natural light still showcases the rooms and enhances the warm, welcoming atmosphere that makes life in this home so pleasant. Whether you make this property your main home, a guesthouse or a second home, you will not only be the guardian of a jewel of built heritage but will also bring about a renaissance of this old edifice. The bucolic backdrop of the River Yerres valley has long drawn walkers who stop to admire the landscape. Even the famous painter Gustave Caillebotte captured the environment here through his work. From this grand dwelling nicknamed the Old Chateau, the aura of this 19th-century painter will doubtless awake in you a similar desire to explore and contemplate the environment.
Reference 592274
| Land registry surface area | 3002 m² |
| Main building floor area | 280 m² |
| Number of bedrooms | 4 |
| Outbuildings floor area | 210 m² |
French Energy Performance Diagnosis
NB: The above information is not only the result of our visit to the property; it is also based on information provided by the current owner. It is by no means comprehensive or strictly accurate especially where surface areas and construction dates are concerned. We cannot, therefore, be held liable for any misrepresentation.

