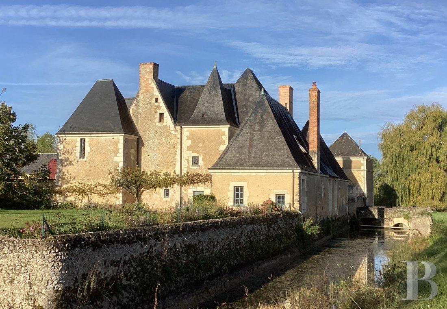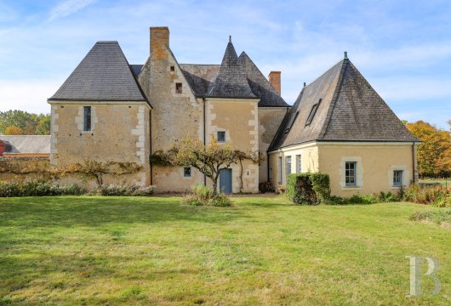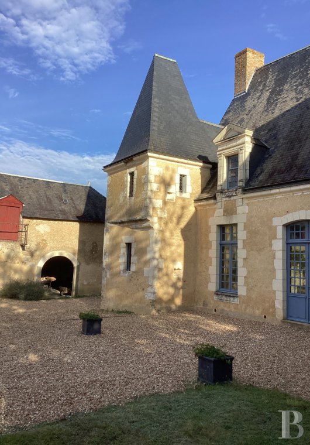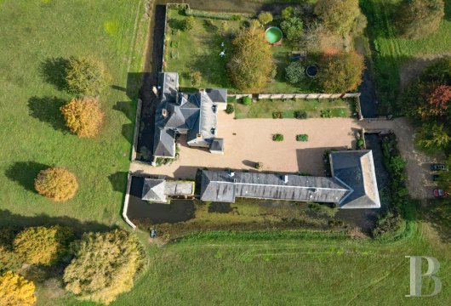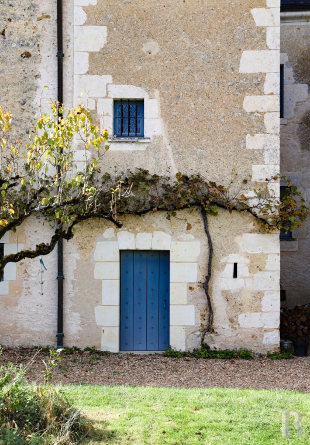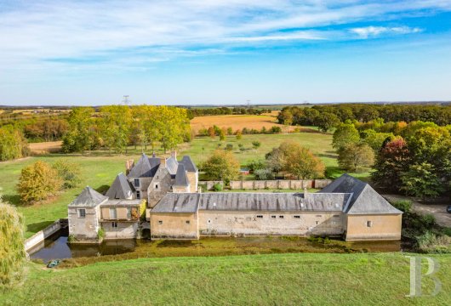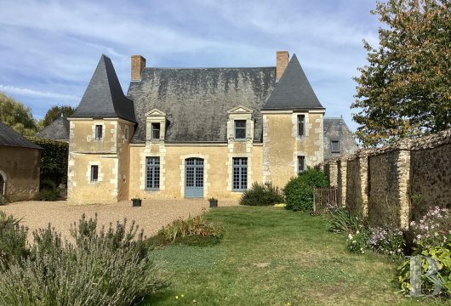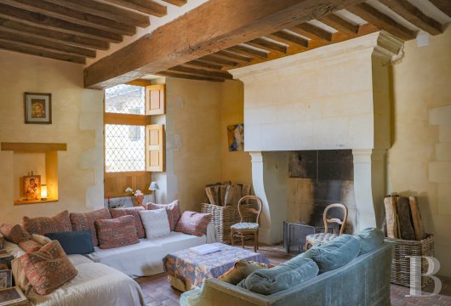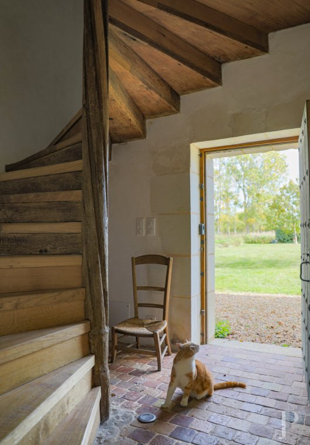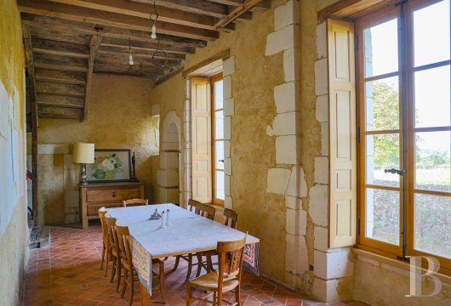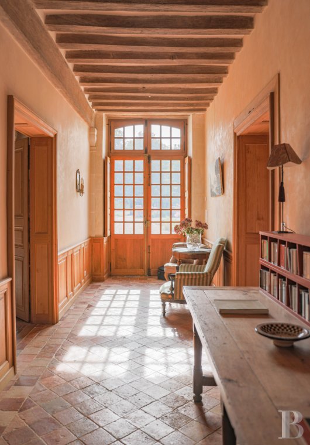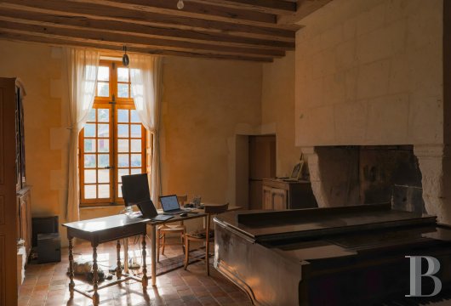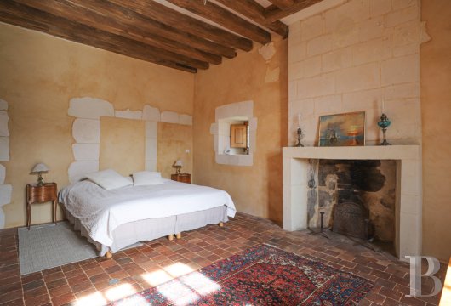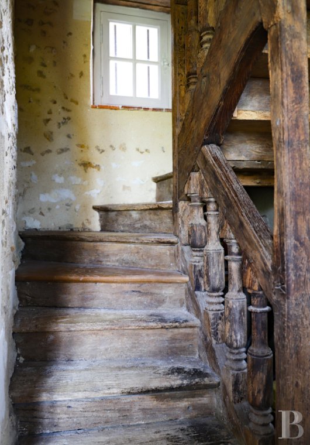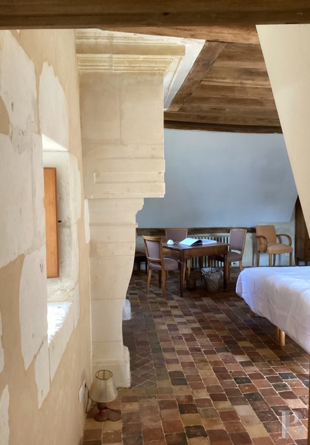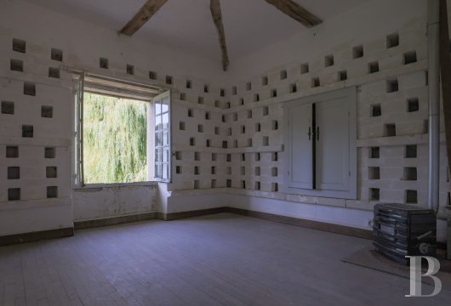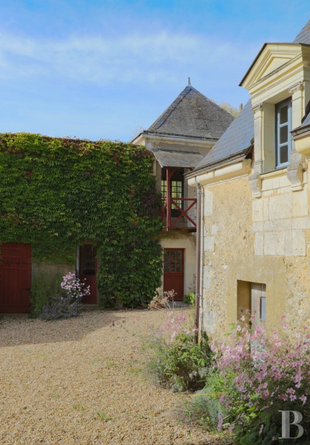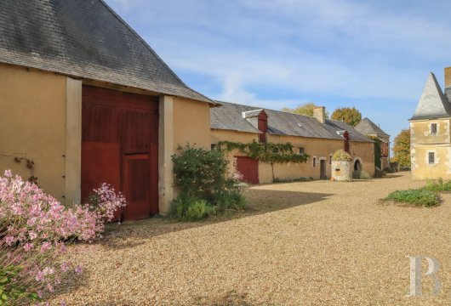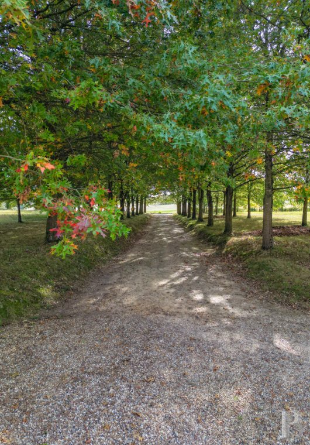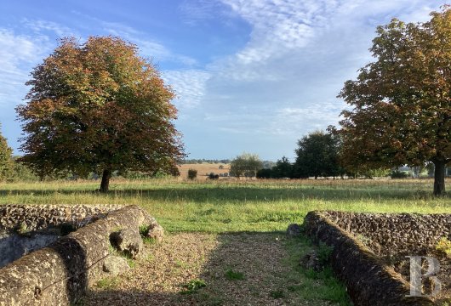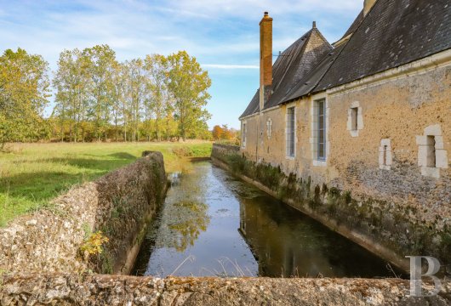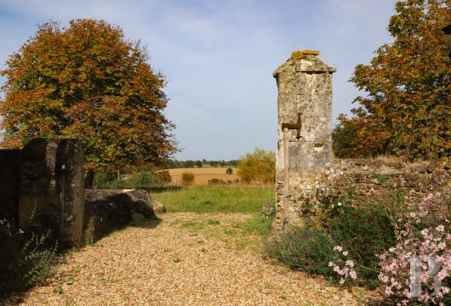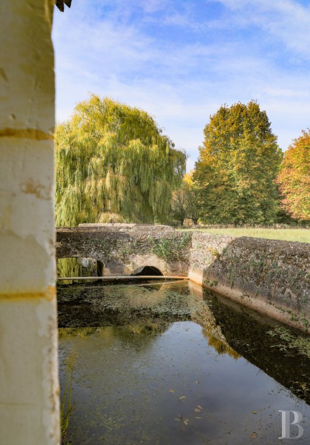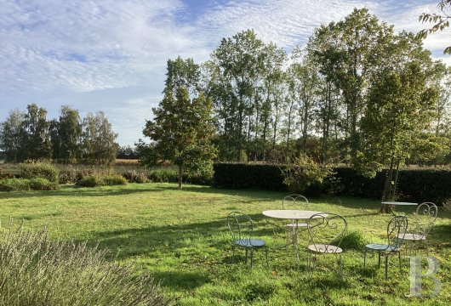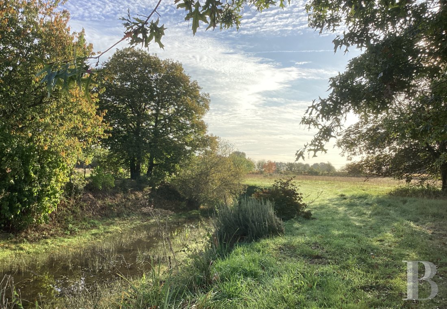Location
The valley of the River Loir lies where France’s historical Maine and Touraine provinces meet. This area is renowned for its history and built heritage. The property is halfway between the cities of Le Mans and Tours. From the train station in Tours, you can get into Paris in just one hour by rail. Tours Val de Loire airport is a 40-minute drive from the property and the A28 motorway is less than 10 kilometres away. The region enjoys a mild climate. The soil and grape varieties here help produce fine wines. Bercé public forest, which covers over 5,000 hectares, is only a few kilometres from the property. And a small town offering a regional rail station, schools, and essential shops and amenities lies five minutes away.
Description
The estate dates back to the 14th century, when the land was part of the nearby fiefdom of La Mothe d’Olbeau. Over the centuries, several families followed one after another on this estate that forms a self-sufficient home. The dwelling was probably built in the 15th century, then extended and redesigned between the late 16th century and the early 17th century to create, above all, its staircase tower and central pavilion. All the fireplaces inside date back to this period and were doubtless crafted by a specialist stone cutter. In the 18th century, the rear eastern pavilion with large windows, a section slightly lower in height, was added to the edifice and the south-east-facing facade was transformed to harmonise the whole mansion’s appearance.
In the 16th century, a range of fortifications were made, including the surrounding wall, the moat with its bridges, a fortified tower, and more than twenty arrow slits. At the start of the 20th century, the estate covered around 150 hectares that included smallholdings and a mill.
The mansion
The main section is flanked with two corner pavilions. The eastern one was the estate’s treasury in the 18th century. During this same period, the rear eastern wing was added, extending the edifice. The mansion is made of rubble stone that is rendered. A slate roof crowns it. The quoins, cornices, and door and window surrounds are made of dressed tuffeau stone left exposed. The building work that took place between the late 16th century and the early 17th century can still be seen in the dormers with triangular pediments, the Ionic pilasters, the fireplaces and the timber spiral staircase. Over the past eight years, restoration work has freshened up the terracotta floors, the French-style beamed ceilings, the plastered walls, and the original tuffeau stone fireplaces in almost all the rooms.
The ground floor
You step into a large hallway that connects to two south-facing rooms: one on each side of the hall. One of these rooms is used as a bedroom with a shower room and lavatory in its adjoining pavilion. The other one is a music room that also has an adjoining pavilion. Beyond them, in the middle of the house, there is a spacious lounge. To the east of it, a staircase in a tower leads upstairs. On the north side, beyond the vast lounge, a dining room filled with natural light offers views of the moat and the surrounding countryside in the distance. An old timber staircase with balusters leads upstairs on the west side. To the east, an extensive kitchen forms a true reception room with a wood-burning stove, a dining area and door leading out to the garden.
The upstairs
You reach the first floor via one of two staircases: on the west side there is an original, very old timber staircase with balusters and on the east side there is a plainer staircase that is also wooden and that spirals upwards inside a tower. There are five bedrooms on this first floor. One has its own shower room and lavatory. Two have their own bathrooms and lavatory. Wood strip flooring and gleaming terracotta tiles extend across the rooms. Exposed beams run across the ceilings and exposed stonework forms the fireplaces and window surrounds. The windows are of varying sizes and styles. Some have small squares panes. And some are fitted with indoor shutters.
The attic
You reach the loft via the staircase in the tower on the east side. These stairs lead all the way up to this top level.
The courtyard and outbuildings
The north bridge stands in line with the outbuildings, between the dovecote and the cellar’s pavilion. Its pathway continues southwards, edged to the west by a long building of annexes that ends with a barn. A well lies in front of this long building. Inside this outbuilding there is a boiler room, a cow shed, a former bakehouse, garages and various other rooms, all beneath loft spaces. There is an old square dovecote that dates back to the 16th century. It is around six metres wide with walls of rubble stone that are rendered. The structure is capped with a pyramidal roof, which was originally crowned with a roof lantern. This dovecote was converted at the start of the 20th century: a domestic staff bedroom was added above the ground floor. The square room with walls of tuffeau stone is liveable. Pigeonholes can still be seen in it.
The grounds
The area enclosed by the moat is divided into a walled garden, separated by a high stone wall, and an extensive courtyard: an outer court and a vast court of honour today joined together as one. In the high stone wall, an opening leads into the lush garden, which is dotted with perennial plants and old garden roses, one of which, a Rosa gallica, was extolled by the French Renaissance poet Pierre de Ronsard and is still grown here today. Vines, pear trees and cherry trees offer shady spots and give privacy to an above-ground swimming pool that lies on the garden’s far side. Two bridges lead out beyond the vast earthen terrace framed with moats to bucolic meadows dotted with majestic trees. Among these meadows, the mansion stands proudly in the middle of its extensive grounds. In the north-west corner of the grounds, there is a wood that covers roughly one hectare. It is filled with trees of around 40 species that can be used for timber, including walnut trees, wild cherry trees, oaks, beeches and hornbeams. In the north-east corner, there is a poplar grove, and to the south-east there is an orchard of apricot trees, peach trees and apple trees.
Our opinion
This historical estate nestled in the River Loir valley is an enchanting gem set in a bucolic backdrop of gold and russet autumnal hues. The elegant mansion has been masterfully renovated. It offers a comfortable interior bathed in natural light. The spaces are generously sized and adorned with many original architectural features. This unique haven could be a family home or a remarkable guesthouse for travellers who are keen to discover the beautiful natural surroundings here or simply unwind in the calm countryside. The property’s waterways, woods and meadows form a comprehensive area for self-sufficiency that would delight lovers of small-scale agriculture and animal husbandry.
1 450 000 €
Fees at the Vendor’s expense
Reference 760830
| Land registry surface area | 7 ha 39 a 65 ca |
| Main building surface area | 400 m2 |
| Number of bedrooms | 6 |
| Outbuilding surface area | 420 m2 |
| including refurbished area | 35 m2 |
NB: The above information is not only the result of our visit to the property; it is also based on information provided by the current owner. It is by no means comprehensive or strictly accurate especially where surface areas and construction dates are concerned. We cannot, therefore, be held liable for any misrepresentation.


