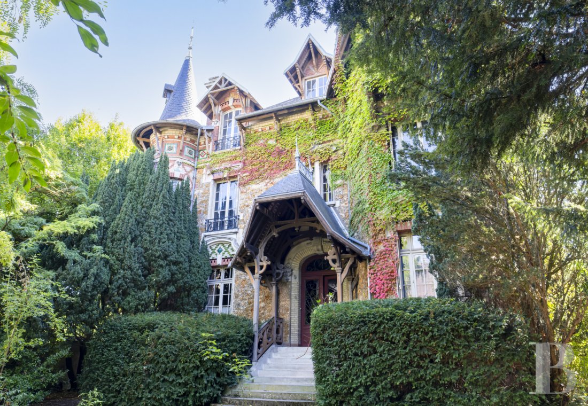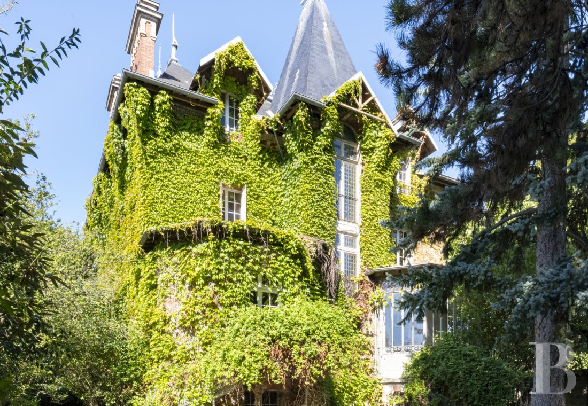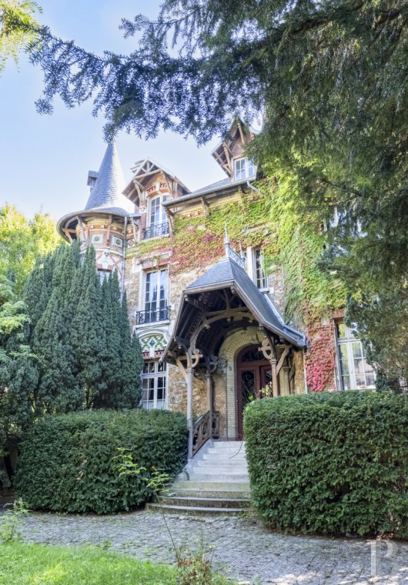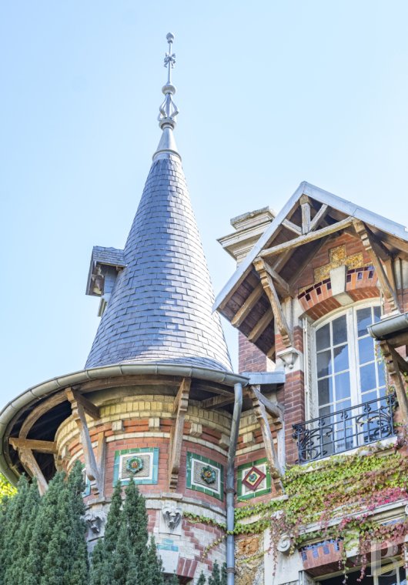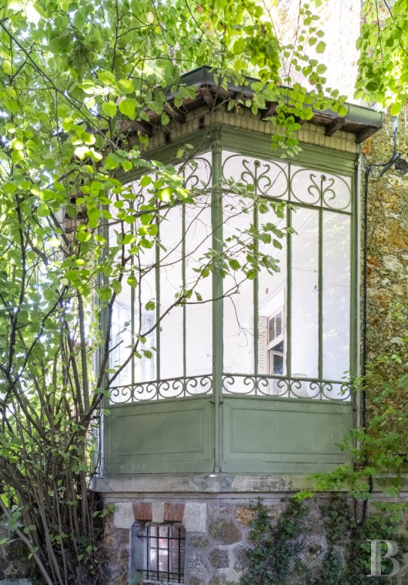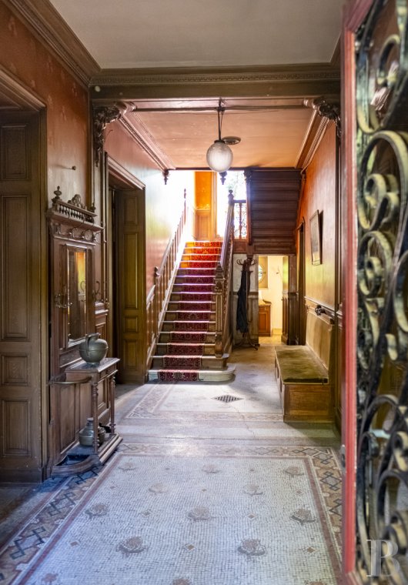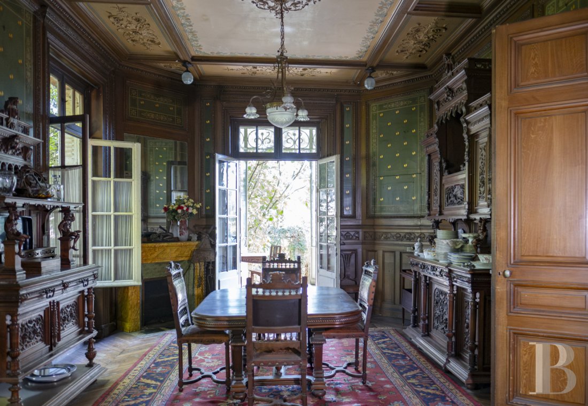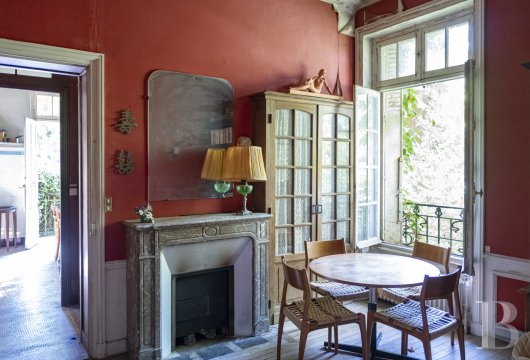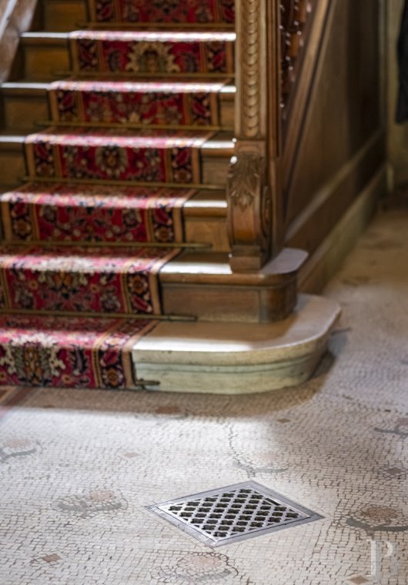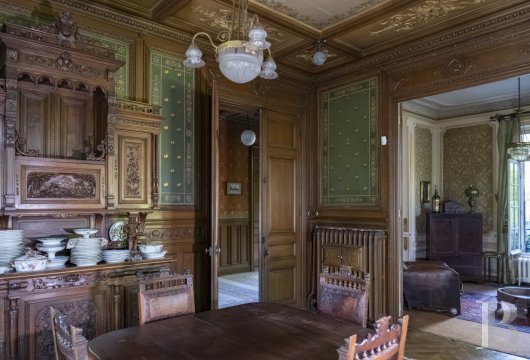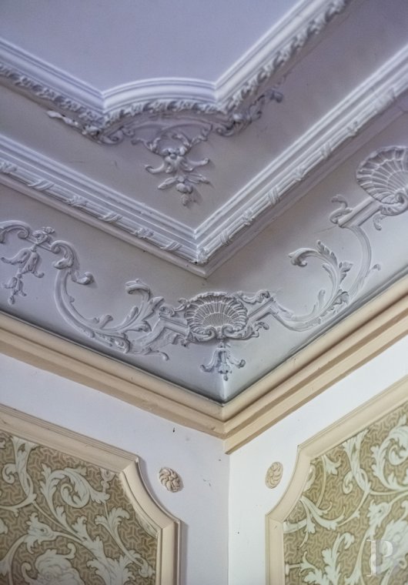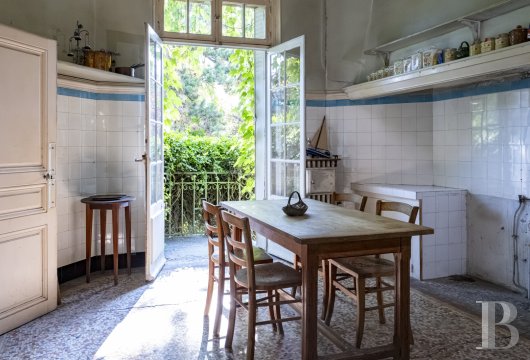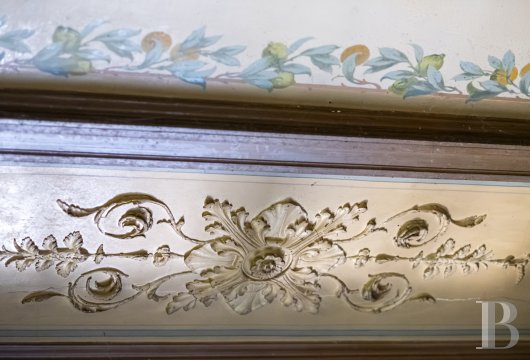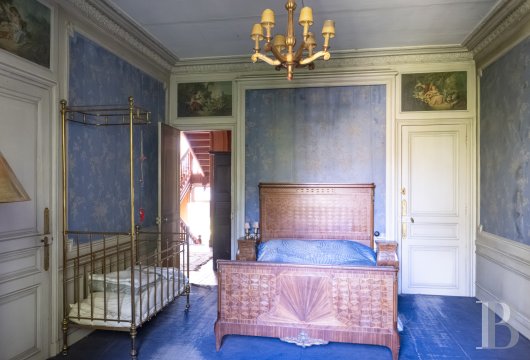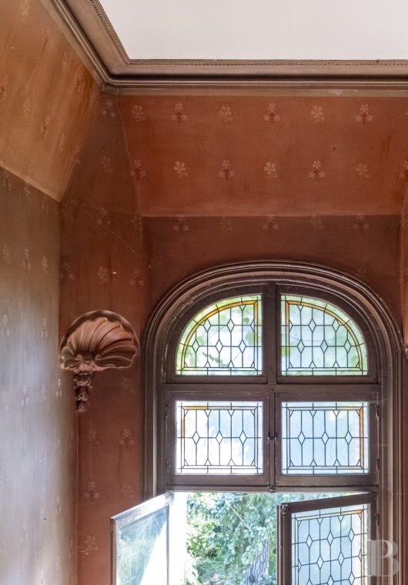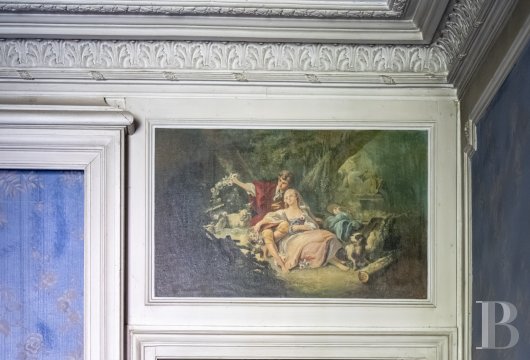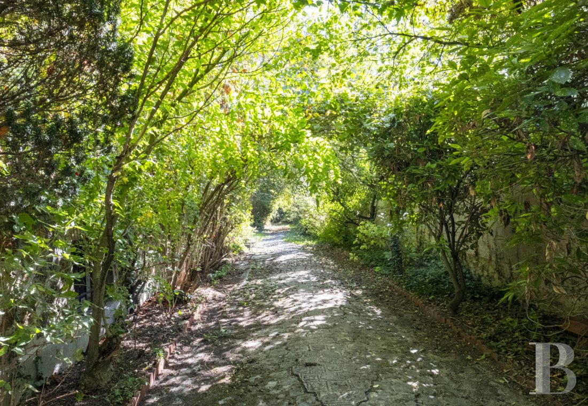Location
This residence is located in the Île-de-France region to the northeast of Paris at the gateway to the French capital. The municipality acts as a link between the buzz of Parisian life and the calm of the countryside around Brie. It is a town renowned for its architecture as well as history and the meanders of the River Marne flow through it, giving it a unique character. Heritage is evident on each street, from the episcopal palace to the old districts. The remarkable residences of the diocese can be found in privileged setting, where the murmur of the water flowing by mixes with the echoes of history. The site boasts a rare combination of closeness to the town centre, a railway station 15 minutes away, the nearby A140 motorway and N3 major road providing easy links to the Francilienne outer ring road network, and a living environment resolutely rooted in tradition.
Description
The house
The ground floor
The entrance is sheltered by a sculpted wooden neo-Gothic style porch. Under its awning, the entrance door is topped by a lancet arch, beneath which there is a delicate stained-glass tympanum. Once through the door, the view extends over the paved floor graced with a magnificent mosaic of tiles. Similarly, the walls, some of which are wood panelled while others are painted in warm tones, create a velvety and welcoming atmosphere. Sculpted mouldings and cornices adorn the tops of the walls and ceiling. To the left, there is a former ceremonial lounge with walls covered in damask patterned wallpaper. The wood panelling, mouldings and high ceiling all come together to form a classical atmosphere. It is followed by another lounge with furniture and decorative features that are equally classic. At one end, it opens into a veranda with glazing and a wrought iron structure inspired by Art Nouveau. The large French windows open onto the garden. A hallway, with a tiled mosaic floor, leads to the kitchen. To the right of the entrance corridor, there is an office that has retained the mark of time. It in turn leads to a lounge with a strong character, with walls painted in terracotta hues and adorned with finely crafted ceiling mouldings. It is generously bathed in light through the tall windows.
The first floor
After climbing up a moulded wooden staircase, a corridor leads to the various spaces on this level. A discrete hall is used as wardrobe space and is followed, in particular, by a period bathroom and a lavatory. Lastly, there is the house’s first bedroom, into which light streams and whose walls are adorned with wood-panelling, plus finely sculpted moulding framing the discretely patterned panels of wallpaper. The high ceiling also boasts elaborate moulding and rose features. A classically shaped, white marble fireplace adorns the room. Above the fireplace, there is an overmantel graced with 18th-century rural patterns, which can also be found over the door lintels, painted on panels or mounted, giving the room a bucolic feel. Additionally, at the end of the corridor, there is another hall and two other bedrooms, opposite the other rooms, composed in much the same way as the first.
The second floor
This level possesses the same layout as the one below: a landing, with exposed beams, at the top of the staircase is used for storage. It is followed by a lavatory and more storage space, after which there are three other rooms, including a big office that is the house’s largest room, with a ceiling height of 3.6 metres. It opens to the west onto a large balcony. The other rooms can be transformed into extra bedrooms beneath the rafters.
The basement
This level is semi-underground and has a surface of approximately 122 m². It can be reached from inside the house and is made up of four rooms - which could be used as utility rooms - , three cellars, two of which are vaulted, as well as a boiler room.
The outbuildings
At the edge of the property, the former stables and an adjacent garage have the capacity for several cars. The outbuildings boast a total surface of 130 m², divided into seven rooms that open onto the garden, allowing a free reign for the future occupants’ imagination when it comes to giving them a new purpose and fitting them out.
The garden
It is walled and boasts abundant vegetation as well as fruit trees such as plum, apple and fig, plus other trees such as lime and fir.
Our opinion
This emblematic property with its atypical architecture is located in a lush and peaceful environment. It is typical of characterful houses that have stood the test of time with unaltered grace, surrounded by a garden whose nature is an invitation to peace and quiet, in the town centre. With a slate roof weathered by time, it holds the promise of an authentic lifestyle, with mouldings, frescos and wood panelling. It is an ideal refuge for writing a new page in the future occupants’ history. Its stonework combines harmoniously with current standards of comfort. The residence strikes a balance between heritage and a gentle lifestyle. It is also a veritable gem for aesthetes seeking a rare property, requiring significant renovation to regain its former glory but which can meet the expectations of a large family. It additionally boasts many possibilities for development, whether private, entrepreneurial or professional, thanks to its outbuildings.
1 170 000 €
Including negotiation fees
1 114 286 € Excluding negotiation fees
Reference 414678
| Land registry surface area | 1725 m² |
| Main building floor area | 491 m² |
| Number of bedrooms | 3 |
| Outbuildings floor area | 131 m² |
French Energy Performance Diagnosis
NB: The above information is not only the result of our visit to the property; it is also based on information provided by the current owner. It is by no means comprehensive or strictly accurate especially where surface areas and construction dates are concerned. We cannot, therefore, be held liable for any misrepresentation.


