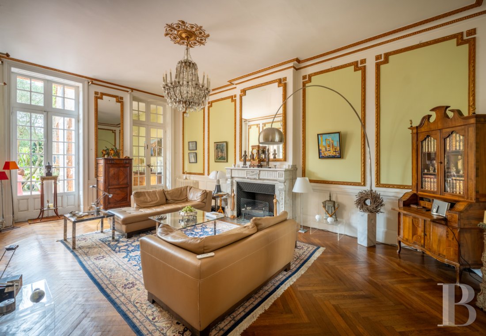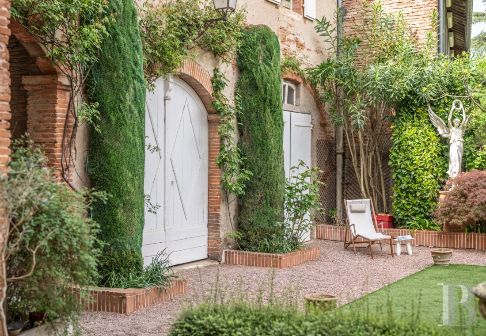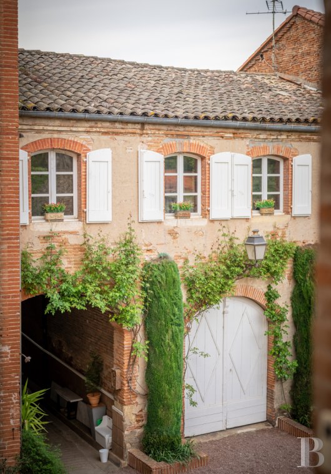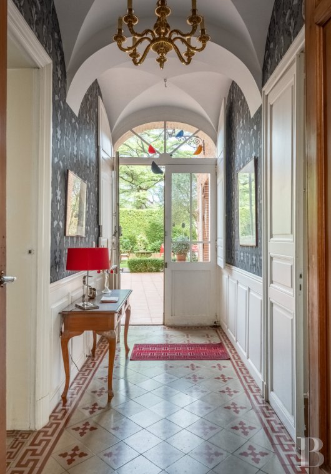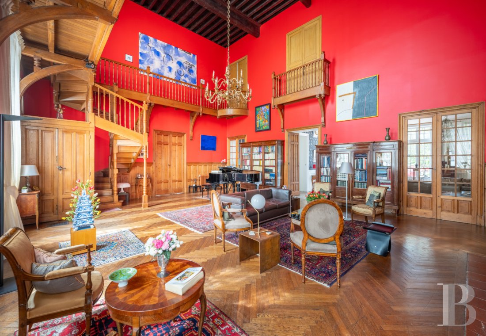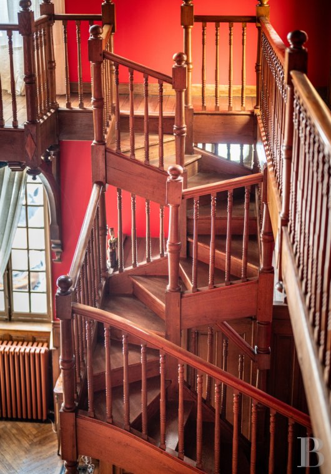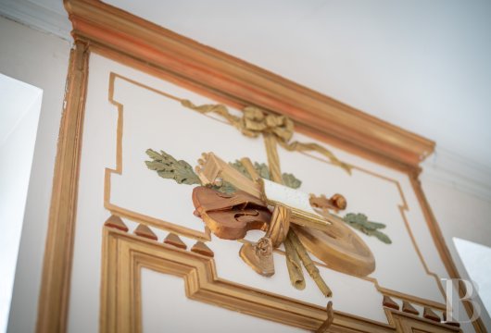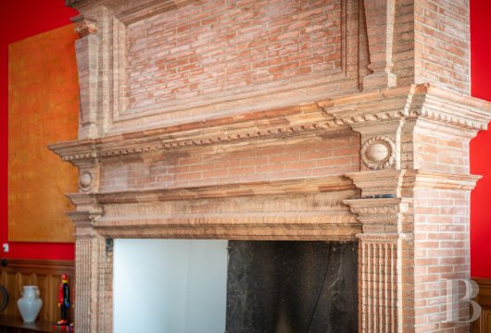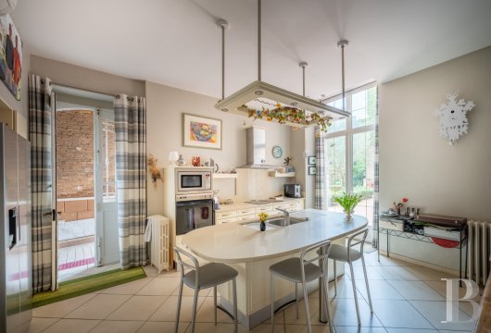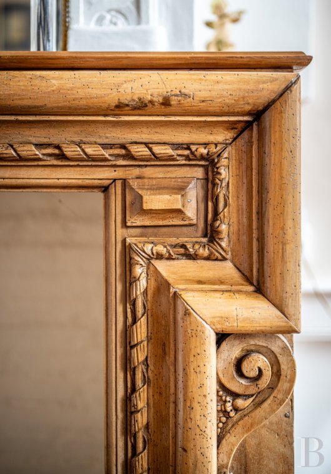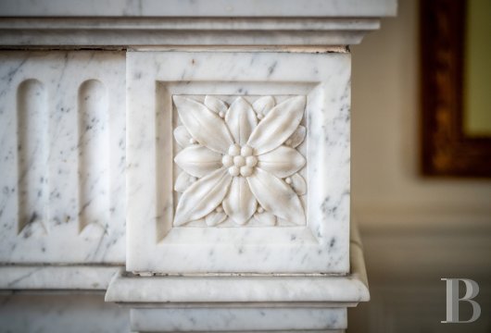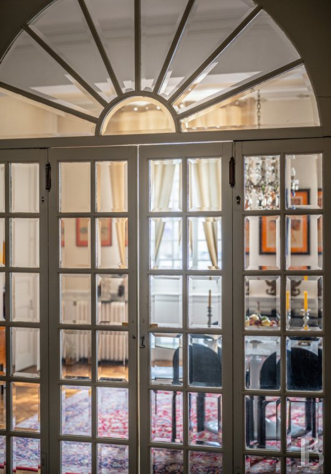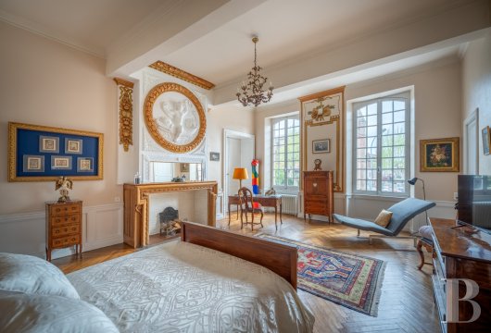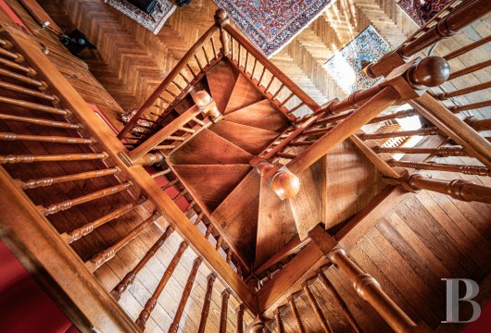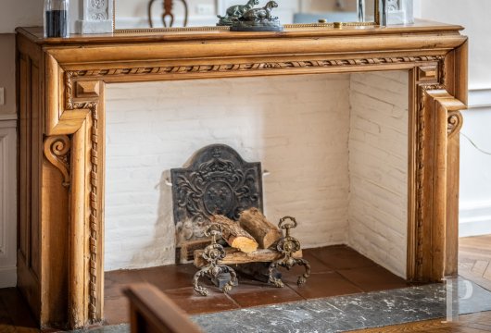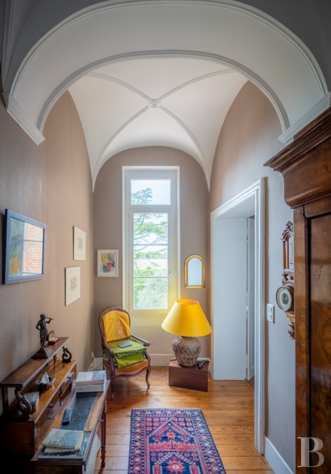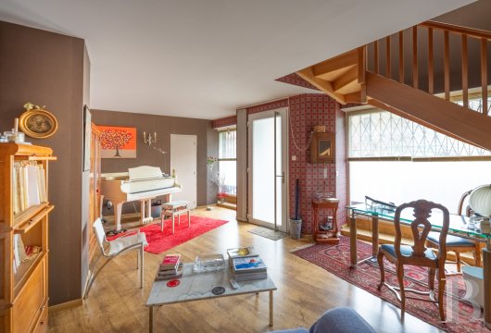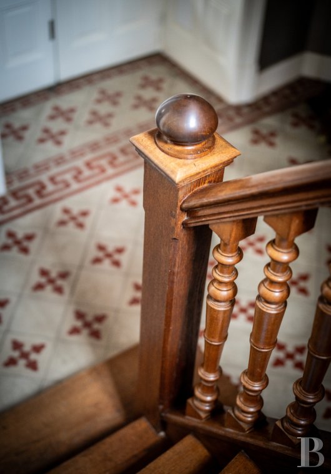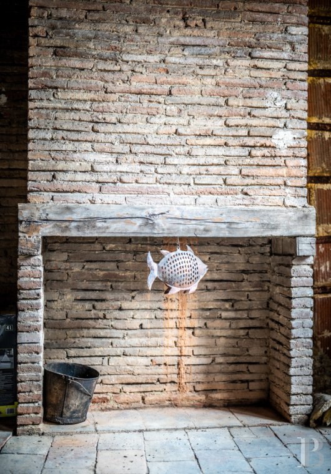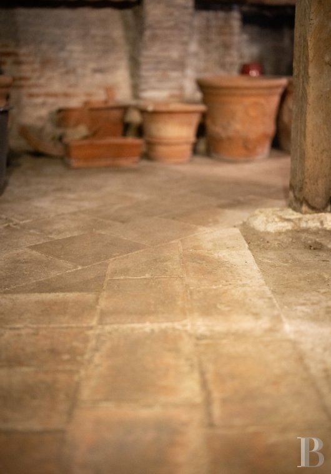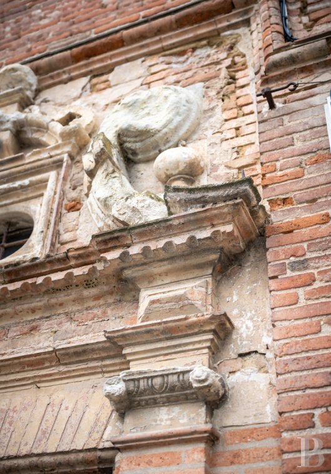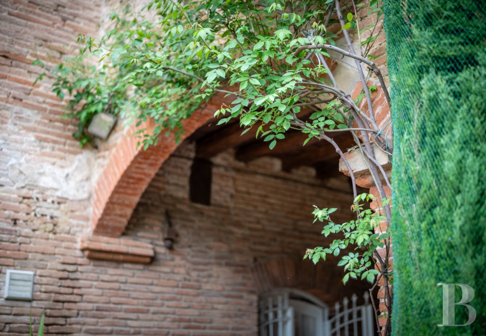nestled in France’s Tarn department, between the cities of Toulouse and Albi

Location
The property lies in France’s beautiful Tarn department, between the cities of Montauban and Albi, near the town of Gaillac. It is nestled in a former market town through which the River Tarn flows. This town is a major stop on the Camino de Santiago pilgrims’ way. The town has kept a wealth of built heritage, for example its Gothic church listed as a UNESCO World Heritage Site. The property is tucked away in a calm backdrop, just a stone’s throw from the main square, the market hall and shops. It is centrally located: you can easily make the most of the town’s vibrancy, yet without being bothered by unwanted noise. Trains stop regularly in the railway station, which lies on the other side of the bridge. And the city of Toulouse and its international airport are only 30 minutes from the property.
Description
The townhouse
The townhouse evokes elegance refined by time and the charm of noteworthy dwellings of yesteryear. Its red-brick facade is a token of noble architecture from the 17th century. It is magnified with a square belfry that towers over the property. There is a ground floor, a first floor and a second floor. They fit together harmoniously and are punctuated with evenly positioned windows fitted with white shutters that stand out against the warm tone of the brickwork. The edifice’s classical symmetry is underlined with a door surround of carefully sculpted stone that bears witness to fine stonecutting. Beside the house, more modestly sized annexes have been incorporated over the centuries. They reflect the rich story of families who successively dwelt here.
The ground floor
Several entrance doors lead inside. One is in the facade and others can be reached once you have gone through the wrought-iron gate that takes you into the inner court. The most noble door among them leads into a hallway with white wooden panelling and a floor of cement tiles. This hall connects to the main rooms on the ground floor. There are two other doors as well: one leads to the kitchen and the other to a wooden hallway that looks out at the town square. You can reach the reception room straight from the street. It has a seven-metre ceiling height. It features a French-style beamed ceiling, a gallery and a monumental fireplace made of brick. Beside it there is a dining room with Versailles parquet in a cosier section. An adjoining corridor fitted with two old built-in cupboards subtly connects to service rooms. A second lounge faces the inner court. It has a marble fireplace, herringbone parquet, wooden panelling with mouldings and a golden ceiling rose. The contemporary kitchen, which leads out onto the terrace, is extended with a pantry and scullery. A lavatory, a utility room and a music room complete this level. From the corridor, a flight of stairs leads down to vaulted cellars, which offer 200m² of extra floor area with technical installations rooms and a former well.
The first floor
At the top of an oak staircase, a landing connects to three bedrooms. Each one has an antechamber and its own adjoining private bathroom. The high ceilings are underlined with cornices with mouldings. The rooms are adorned with solid wood-strip flooring, fireplaces and trumeau panels. The whole floor has kept many old decorative features, such as painted window frames, cast-iron radiators and plastered vaults in some corridors, as well as a remarkable high-relief stucco work bearing musical instruments and a large, white stucco medallion, set in a golden, sculpted circular frame, that depicts a child straddling an imaginary fish – a rare piece from a collection that has only two copies in the local region. This medallion hangs above an old fireplace made of carved wood with simple volutes and mouldings and a sculpted ribbon that runs up the legs. The hearth has a cast-iron plate and andirons. There are also several storerooms, which you can reach from the hallways and corridors: there are three storerooms of different sizes, as well as a several rooms with different purposes, for example a sewing room or a massage room.
The second floor
A central staircase leads up to the second floor, which is organised into five main rooms. A door of solid wood that has kept its original studs leads into a first large room, which today serves as an office and reading room. It is filled with natural light. It has a floor of old, rectangular terracotta tiles and walls that are plastered and painted almond green. Thick timber beams run across the ceiling. There are four small-paned windows. Two of them look out at the village church. These windows bring an abundance of natural light inside. Beside this reading room, there is a vast loft space that has not been converted. It has kept its brick walls, exposed roof beams and old terracotta floor tiles. The room is bathed in natural light from two windows. This space has a monumental fireplace and traces of previous designs. The whole floor is coherent in style, with old materials that have been well preserved and room sizes that have been respected. A storeroom that is almost the same size as the loft space has a simple structure with walls left bare and a floor of terracotta tiles. An extra bedroom and an adjoining office and bathroom complete this second floor.
The tower
You reach the square tower via one of the vast loft spaces. This tower is plain yet unique. It rises up above the rooftops and plain. It is built entirely of Toulouse brick and reflects the traditional architecture of southern France, discreetly playing with light and materials. Its narrow windows fitted with wooden shutters punctuate its facade and a cornice with mouldings underlines the crowning section. At the top, a gallery with an openwork brick guardrail evokes old lookouts or cocoon-drying rooms, which are typical of noble dwellings of the local Lauragais area. This tower is unusual, both in its height and refinement. It seems to have been designed less for defence and more for contemplation: to watch the sky and gaze out at the red and golden landscape of south-west France.
The outbuildings
A 200m² annexe wing stands at a right angle to the main building. It has a separate street entrance and a lift. It brings together eight rooms that were once used as offices and that could become bedrooms. The wing could connect to the house or be given a different purpose. It could even be permanently divided off.
The ground floor
The ground floor offers a 80m² floor area. It has a separate entrance and two rooms, including a former archives room. The entrance hall connects to the lift. There is a lavatory too.
The first floor
The first floor offers a floor area of 120m². You reach it from the ground floor via a lift or via the inner passageway that connects to the main house. A central corridor with a floor of terracotta tiles connects to all seven rooms, which have floor areas ranging from 9m² to 20m², spread out on both sides. Double windows bathe these rooms in natural light. Broad wood-strip flooring extends across the rooms. The walls are painted in a pale tone, adding to the bright atmosphere. A separate lavatory and a kitchenette, made in a space in the hallway, complete this level.
The garden and inner court
The garden covers around 200m² and extends at the foot the brick elevations. It is entirely enclosed with walls, some of which are covered with ivy. It is divided into several sections, which include lawns, neatly trimmed hedges, low clusters of plants and brick planters. Two large olive trees provide shade immediately near the terrace, which is paved with terracotta tiles. You can follow several gravel paths around the different parts of the garden, where various ornamental plants grow. This secret outdoor space enjoys absolute privacy and calm. A swimming pool could be built here too.
Our opinion
This charming town in south-west France, with a church listed as a UNESCO World Heritage Site, is rich in built heritage. It forms an enchanting backdrop to this delightful dwelling. From the remarkable property, you can easily reach shops and schools on foot. Yet when you step through the elegant wrought-iron entrance gate, you are struck by the calm of an edifice that has gone through different centuries and offers comfortable cosiness, masterfully produced by past owners with an eye for detail. The haven is unpretentious. It is beautifully understated with plain choices that meet high standards. The rooms bathed in natural light, the hallways designed for you to smoothly move around the home, and the secret, silent garden are all ingredients that create a place where harmony reigns. Indeed, this property is a fine balance between history, which you can observe in each nook, quality materials, and modern practicality for everyday life. By car or train, you can quickly get to the nearby cities of Montauban, Albi and Toulouse. The latter has an international airport. These cities are economically vibrant and are renowned for their culture. In short, this unique property is a refuge of authentic charm that could be tailored to many uses. It could be your main home, your second home, a workplace or a guesthouse.
Reference 537759
| Land registry surface area | 702 m² |
| Main building floor area | 450 m² |
| Number of bedrooms | 10 |
| Outbuildings floor area | 290 m² |
| including refurbished area | 200 m² |
French Energy Performance Diagnosis
NB: The above information is not only the result of our visit to the property; it is also based on information provided by the current owner. It is by no means comprehensive or strictly accurate especially where surface areas and construction dates are concerned. We cannot, therefore, be held liable for any misrepresentation.

