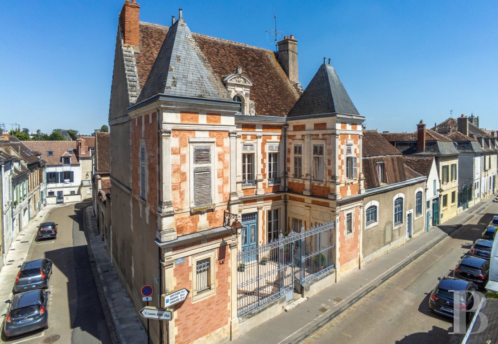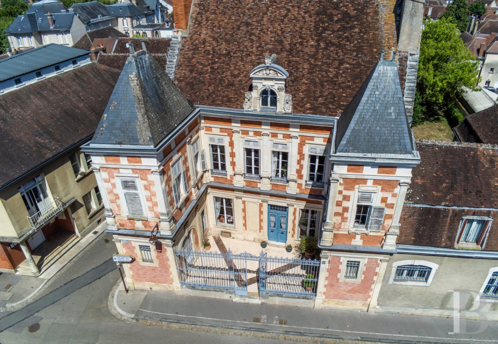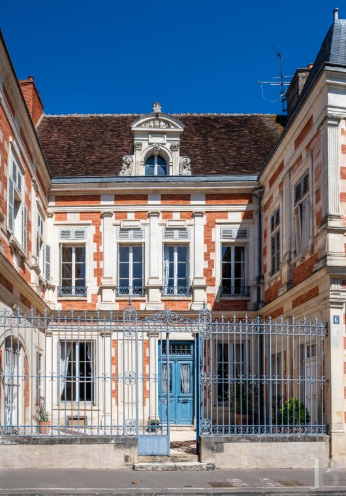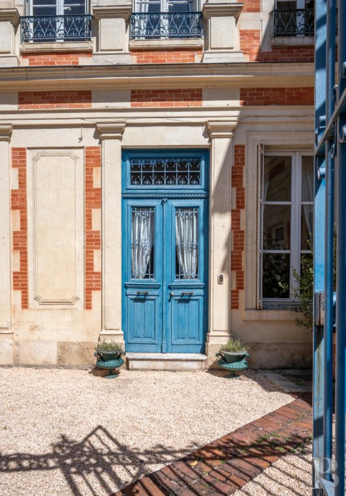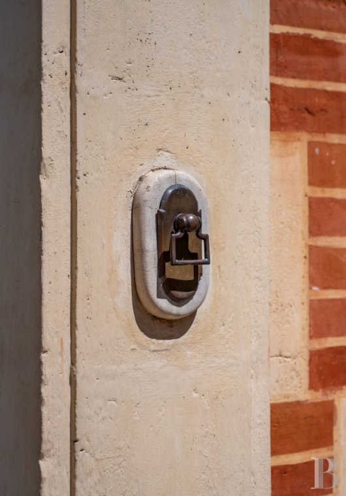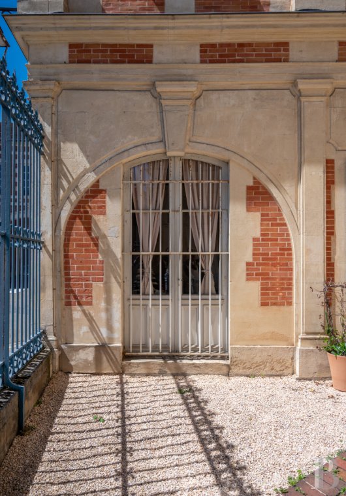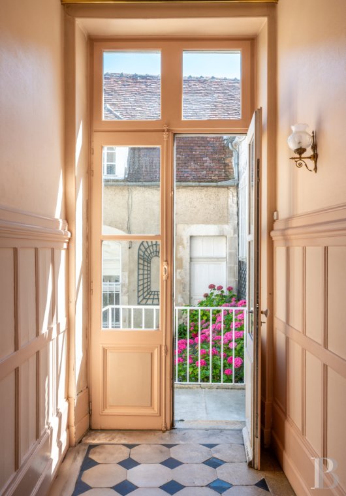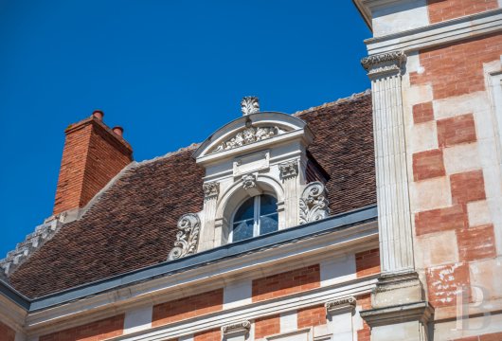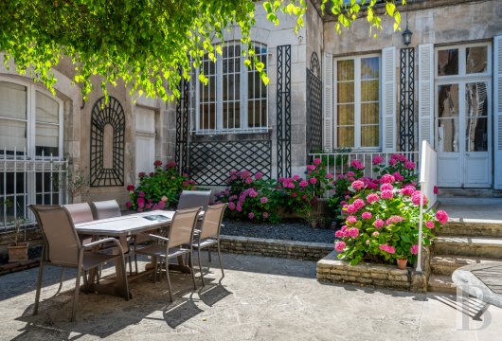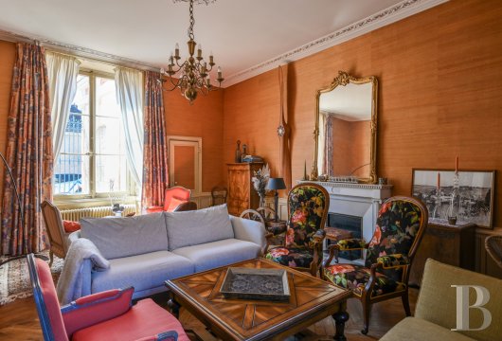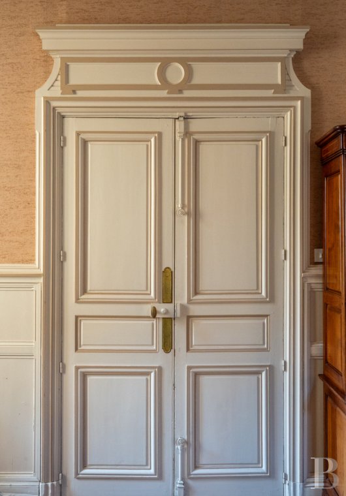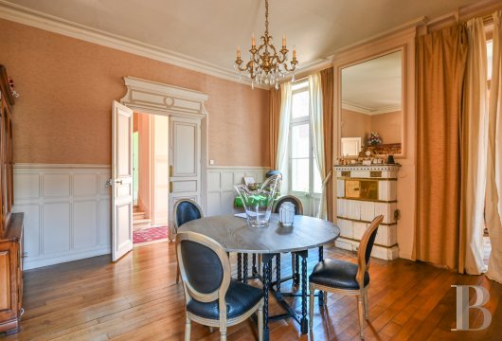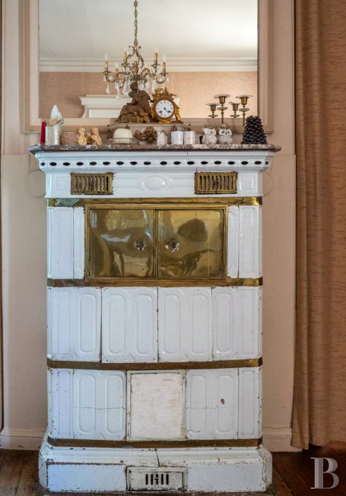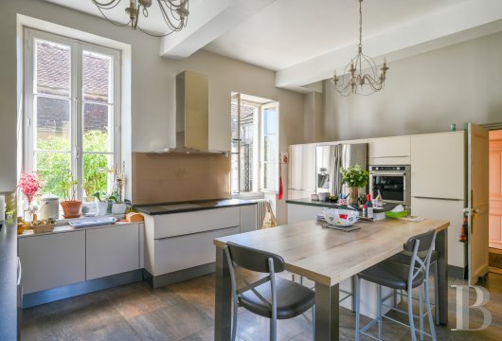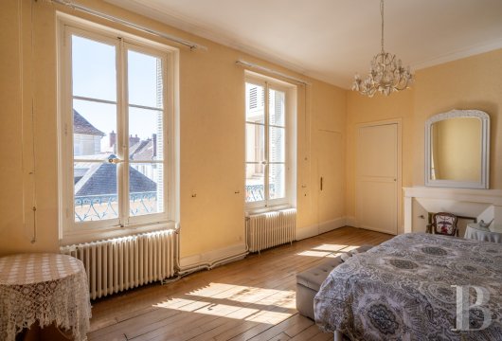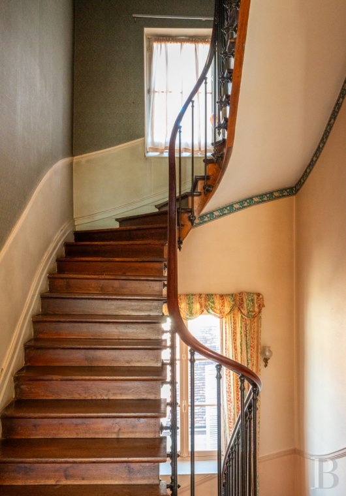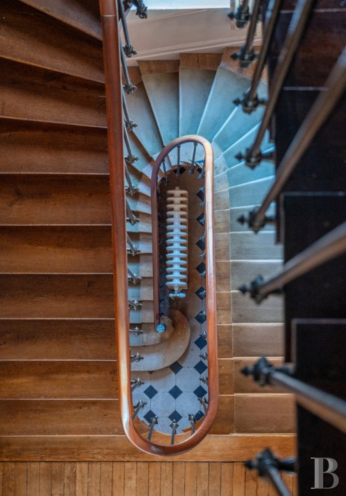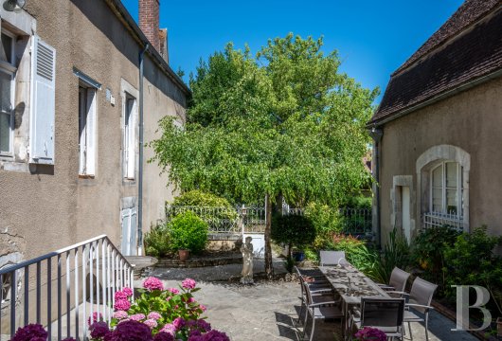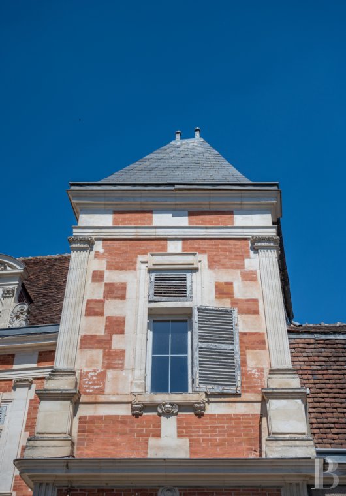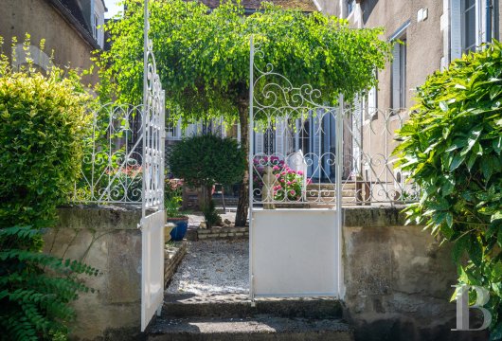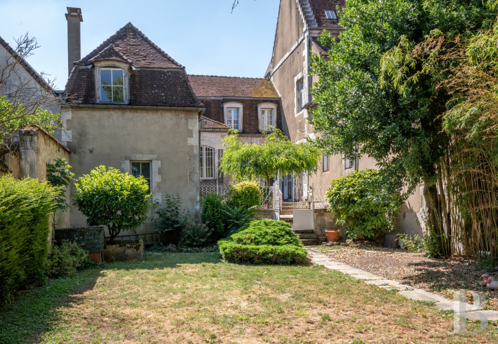office, in Burgundy, in the historical heart of a town renowned for its architecture and history

Location
This property is situated in Burgundy, in the Yonne Valley, in the historical centre of a town renowned for its architecture, history and medieval as well as classical heritage, scattered through an undulating countryside landscape dotted with famous vineyard slopes. The essential everyday shops are all close by on foot. The municipality also has a hospital as well as school infrastructures. It is 10 minutes away from the A6 motorway, via which Paris and Lyon can be reached. A railway station very nearby means the French capital can be reached in less than two hours via several daily services.
Description
There is a second entrance through a secure door and a carriage gate, equipped with motor-driven jacks, leading to the inner courtyard paved with bricks, where one vehicle can be parked. Lastly, the entrance to the garage is via a cosy, small square, allowing discrete access to the property. After the patio, there is also a garden.
The townhouse
The ground floor
The entrance hall leads to the reception rooms through moulded wooden double-leaf doors, emphasised by carved door frames. To the left, there is a vast lounge with a fireplace and herringbone wooden flooring, next to which there is a study located in the western pavilion. The stairwell and central corridor running through the house, between the patio and inner courtyard, can be found opposite. To the right, the dining room, boasting a white tiled wood-burning stove with burnished brass elements, is followed by a multi-purpose room which leads into the eastern pavilion. The terracotta tiles with slate taco tiling, picture rail mouldings, cornices and ceiling roses pay witness to the decorative splendour of 19th-century bourgeois interiors. From the central corridor opposite the dining room, a raised hallway with a stone step leads to a lavatory and a large, dual aspect, renovated kitchen as well as a further room that opens onto the inner courtyard.
The upstairs
At the top of the wide, winding, wooden staircase, opposite the central landing there is a corridor that leads, to the right, to two bedrooms, both with fireplaces and one with a walk in wardrobe, and to the left to a recently refitted bathroom, a lounge with a fireplace opening into an office, which in turn leads to a vast room used as a bedroom. To the left of the landing, there are also a lavatory and a bedroom with an en suite shower room, followed by a laundry room. On the top level, the attic space has a surface of approximately 96 m², boasts an imposing roof frame and is situated above the central section. It possesses plenty of potential for conversion.
The outbuildings
The garage
The garage is located to the rear of the property and can be discretely reached from a small and peaceful square. There is capacity for parking one vehicle in complete security. It is linked to the house via the garden and provides swift and independent access to the exterior.
The basement
The cellars, sculleries and workshop can be reached from the inner courtyard and open onto the garden. At the bottom of a long staircase, there is a 4.60-metre-high vaulted cellar. There are also several small adjoining cellars, where it is possible to see traces of the old tunnels that were previously used to extract limestone, which was probably used in the building’s construction. A lean-to divided into two stores also stands in the courtyard.
The patio and garden
The patio extends from the main residence, is paved with large limestone slabs and is dotted with hydrangeas as well as ornamental shrubs. A wrought iron gate with scroll-shaped ironwork stands between two small stone walls and leads into the garden, whose high walls and plentiful vegetation protect it from prying eyes. It is set around a central lawn surrounded by carefully pruned shrubs, flowerbeds and ornamental trees. A paved path runs alongside a bamboo hedge to the garage.
Our opinion
This town house is partially listed as a historical monument and is remarkable thanks to its architectural uniqueness, the ampleness of its volumes, the sophistication of its decoration and its rare location, in the historical centre of a town renowned for its architecture and history. It is an address conducive to calm, set back from the street, though all the essential everyday amenities are within reach on foot. The tree-filled and walled garden as well as the patio and garage provide valuable comfort for a town-centre location. This property will not fail to attract the interest as well as affection of history and heritage lovers seeking a main residence or a secondary home in a unique and well-preserved setting. The annex building could, with a little work and thanks to its separate entrance, provide plenty of potential for conversion, either to accommodate a freelance business activity or to increase the living space.
690 000 €
Fees at the Vendor’s expense
Reference 367527
| Land registry surface area | 734 m² |
| Main building floor area | 376 m² |
| Number of bedrooms | 4 |
| Outbuildings floor area | 66 m² |
French Energy Performance Diagnosis
NB: The above information is not only the result of our visit to the property; it is also based on information provided by the current owner. It is by no means comprehensive or strictly accurate especially where surface areas and construction dates are concerned. We cannot, therefore, be held liable for any misrepresentation.

